60 ideas para cocinas con salpicadero de pizarra
Filtrar por
Presupuesto
Ordenar por:Popular hoy
1 - 20 de 60 fotos

Adding a barn door is just the right touch for this kitchen -
it provides easy,/hidden access to all the snacks hiding in the pantry.
This updated updated kitchen we got rid of the peninsula and adding a large island. Materials chosen are warm and welcoming while having a slight industrial feel with stainless appliances. Cabinetry by Starmark, the wood species is alder and the doors are inset.
Chris Veith
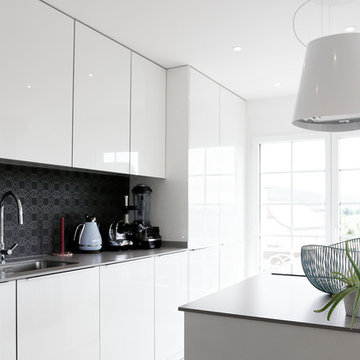
Stephanie Kasel Interiors 2017
Foto de cocina comedor contemporánea pequeña con fregadero bajoencimera, armarios con rebordes decorativos, puertas de armario blancas, encimera de cuarzo compacto, salpicadero verde, salpicadero de pizarra, electrodomésticos de acero inoxidable, suelo de madera clara, una isla, suelo beige y encimeras grises
Foto de cocina comedor contemporánea pequeña con fregadero bajoencimera, armarios con rebordes decorativos, puertas de armario blancas, encimera de cuarzo compacto, salpicadero verde, salpicadero de pizarra, electrodomésticos de acero inoxidable, suelo de madera clara, una isla, suelo beige y encimeras grises
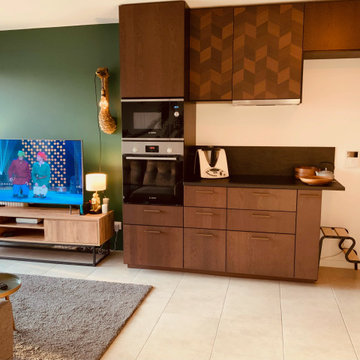
Foto de cocina lineal exótica pequeña abierta sin isla con suelo de baldosas de cerámica, suelo beige, fregadero bajoencimera, armarios con rebordes decorativos, puertas de armario de madera en tonos medios, salpicadero negro, salpicadero de pizarra, electrodomésticos con paneles y encimeras negras

ADU (converted garage)
Imagen de cocina comedor clásica pequeña con fregadero encastrado, armarios con paneles empotrados, puertas de armario de madera oscura, encimera de piedra caliza, salpicadero verde, salpicadero de pizarra, electrodomésticos de acero inoxidable, suelo de madera en tonos medios, suelo marrón y encimeras grises
Imagen de cocina comedor clásica pequeña con fregadero encastrado, armarios con paneles empotrados, puertas de armario de madera oscura, encimera de piedra caliza, salpicadero verde, salpicadero de pizarra, electrodomésticos de acero inoxidable, suelo de madera en tonos medios, suelo marrón y encimeras grises

Our clients wanted to create more space and re-configure the rooms they already had in this terraced house in London SW2. The property was just not big enough to accommodate their busy family life or for entertaining family and friends. They wanted a usable back garden too.
One of the main ambitions was to create enough space downstairs for an additional family room combined with a large kitchen dining area. It was essential to be able to divide the different activity spaces too.
The final part of the brief was to create something different. The design had to be more than the usual “box stuck on the back of a 1930s house.”
Our solution was to look at several ambitious designs to deliver under permitted development. This approach would reduce the cost and timescale of the project significantly. However, as a back-up, we also applied to Lambeth Council for full planning permission for the same design, but with different materials such as a roof clad with zinc.
Internally we extended to the rear of the property to create the large family-friendly kitchen, dining and living space our client wanted. The original front room has been divided off with steel framed doors that are double glazed to help with soundproofing. We used a hedgehog glazing system, which is very effective.
The extension has a stepped plan, which helps to create internal zoning and to separate the different rooms’ functions. There is a non-symmetrical pitched roof, which is open internally up to the roof planes to maximise the feeling of space.
The roof of the extension is clad in zinc with a concealed gutter and an overhang to provide shelter. Black bricks and dark grey mortar give the impression of one material, which ties into the colour of the glazing frames and roof. This palate brings all the elements of the design together, which complements a polished concrete internal floor and a stylish contemporary kitchen by Piqu.
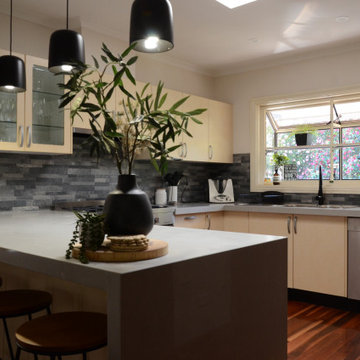
Before and after photos of our latest Kitchen project. Our client wanted to replace her laminex benchtop with a Grey Stone. A waterfall edge was added, lighting, stove, sink and tap updated.
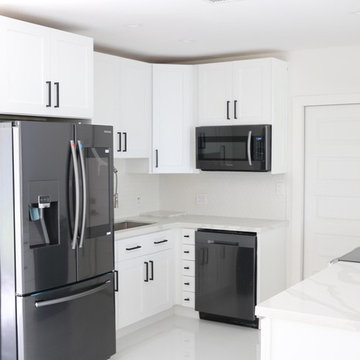
Ejemplo de cocinas en L contemporánea de tamaño medio sin isla con despensa, armarios estilo shaker, puertas de armario blancas, encimera de cuarcita, salpicadero metalizado, salpicadero de pizarra y encimeras blancas
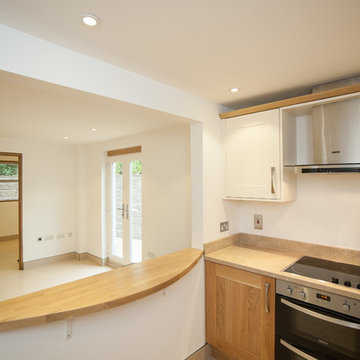
Modelo de cocina comedor contemporánea pequeña con fregadero encastrado, armarios con paneles con relieve, puertas de armario de madera oscura, encimera de mármol, salpicadero beige, salpicadero de pizarra, electrodomésticos de acero inoxidable, suelo de baldosas de cerámica, península y suelo beige
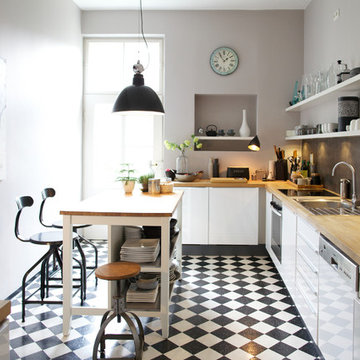
Matthias Kunert +49 170 290 82 10, mail@matthias-kunert.com
Diseño de cocinas en L urbana grande abierta con armarios con paneles lisos, puertas de armario blancas, encimera de madera, salpicadero verde, salpicadero de pizarra, electrodomésticos de colores, suelo de linóleo, una isla y suelo multicolor
Diseño de cocinas en L urbana grande abierta con armarios con paneles lisos, puertas de armario blancas, encimera de madera, salpicadero verde, salpicadero de pizarra, electrodomésticos de colores, suelo de linóleo, una isla y suelo multicolor
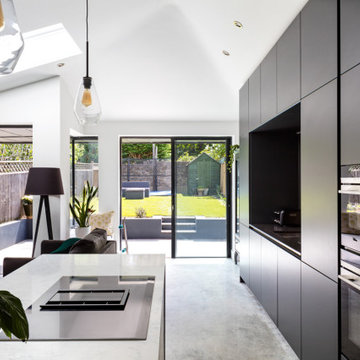
Our clients wanted to create more space and re-configure the rooms they already had in this terraced house in London SW2. The property was just not big enough to accommodate their busy family life or for entertaining family and friends. They wanted a usable back garden too.
One of the main ambitions was to create enough space downstairs for an additional family room combined with a large kitchen dining area. It was essential to be able to divide the different activity spaces too.
The final part of the brief was to create something different. The design had to be more than the usual “box stuck on the back of a 1930s house.”
Our solution was to look at several ambitious designs to deliver under permitted development. This approach would reduce the cost and timescale of the project significantly. However, as a back-up, we also applied to Lambeth Council for full planning permission for the same design, but with different materials such as a roof clad with zinc.
Internally we extended to the rear of the property to create the large family-friendly kitchen, dining and living space our client wanted. The original front room has been divided off with steel framed doors that are double glazed to help with soundproofing. We used a hedgehog glazing system, which is very effective.
The extension has a stepped plan, which helps to create internal zoning and to separate the different rooms’ functions. There is a non-symmetrical pitched roof, which is open internally up to the roof planes to maximise the feeling of space.
The roof of the extension is clad in zinc with a concealed gutter and an overhang to provide shelter. Black bricks and dark grey mortar give the impression of one material, which ties into the colour of the glazing frames and roof. This palate brings all the elements of the design together, which complements a polished concrete internal floor and a stylish contemporary kitchen by Piqu.
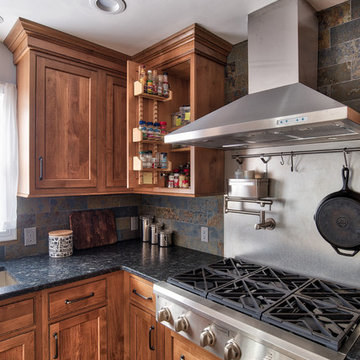
This updated updated kitchen we got rid of the peninsula and adding a large island. Materials chosen are warm and welcoming while having a slight industrial feel with stainless appliances. Cabinetry by Starmark, the wood species is alder and the doors are inset.
Chris Veith
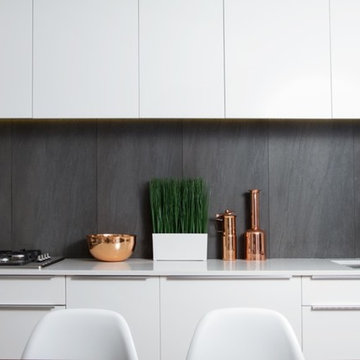
Foto de cocina comedor lineal contemporánea de tamaño medio sin isla con fregadero bajoencimera, puertas de armario blancas, encimera de acrílico, salpicadero verde, salpicadero de pizarra, electrodomésticos de acero inoxidable, suelo de madera en tonos medios y suelo beige
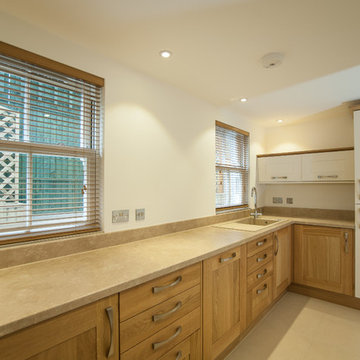
Modelo de cocina comedor contemporánea pequeña con fregadero encastrado, armarios con paneles con relieve, puertas de armario de madera oscura, encimera de mármol, salpicadero beige, salpicadero de pizarra, electrodomésticos de acero inoxidable, suelo de baldosas de cerámica, península y suelo beige
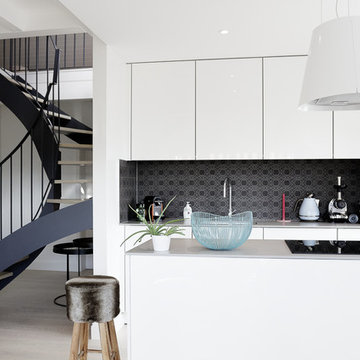
Stephanie Kasel Interiors 2017
Diseño de cocina comedor contemporánea pequeña con fregadero bajoencimera, armarios con rebordes decorativos, puertas de armario blancas, encimera de cuarzo compacto, salpicadero verde, salpicadero de pizarra, electrodomésticos de acero inoxidable, suelo de madera clara, una isla, suelo beige y encimeras grises
Diseño de cocina comedor contemporánea pequeña con fregadero bajoencimera, armarios con rebordes decorativos, puertas de armario blancas, encimera de cuarzo compacto, salpicadero verde, salpicadero de pizarra, electrodomésticos de acero inoxidable, suelo de madera clara, una isla, suelo beige y encimeras grises
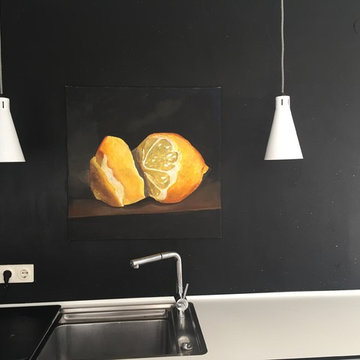
Yo Franklin 2017 (c)
Ejemplo de cocina comedor actual pequeña con puertas de armario blancas, salpicadero negro, salpicadero de pizarra y suelo de cemento
Ejemplo de cocina comedor actual pequeña con puertas de armario blancas, salpicadero negro, salpicadero de pizarra y suelo de cemento
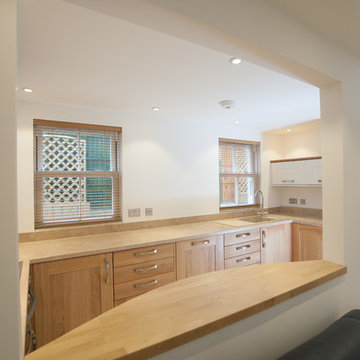
Modelo de cocina comedor contemporánea pequeña con fregadero encastrado, armarios con paneles con relieve, puertas de armario de madera oscura, encimera de mármol, salpicadero beige, salpicadero de pizarra, electrodomésticos de acero inoxidable, suelo de baldosas de cerámica, península y suelo beige
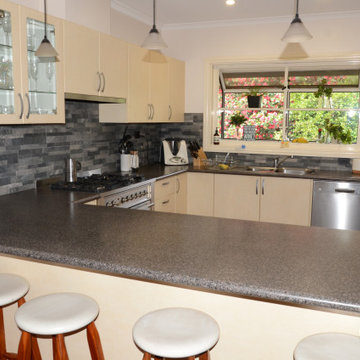
Before and after photos of our latest Kitchen project. Our client wanted to replace her laminex benchtop with a Grey Stone. A waterfall edge was added, lighting, stove, sink and tap updated.
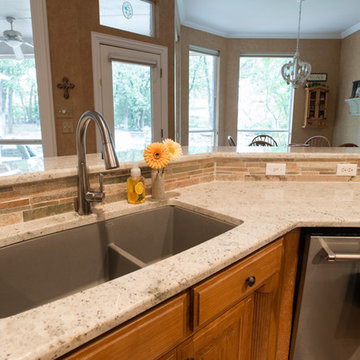
Sonja Quintero
Foto de cocinas en L de estilo de casa de campo de tamaño medio con fregadero bajoencimera, armarios con paneles con relieve, salpicadero multicolor, salpicadero de pizarra, electrodomésticos de acero inoxidable, suelo de madera en tonos medios, suelo marrón y encimeras blancas
Foto de cocinas en L de estilo de casa de campo de tamaño medio con fregadero bajoencimera, armarios con paneles con relieve, salpicadero multicolor, salpicadero de pizarra, electrodomésticos de acero inoxidable, suelo de madera en tonos medios, suelo marrón y encimeras blancas
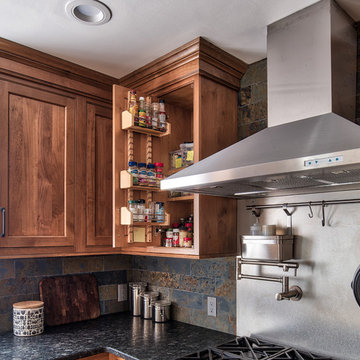
This updated updated kitchen we got rid of the peninsula and adding a large island. Materials chosen are warm and welcoming while having a slight industrial feel with stainless appliances. Cabinetry by Starmark, the wood species is alder and the doors are inset.
Chris Veith
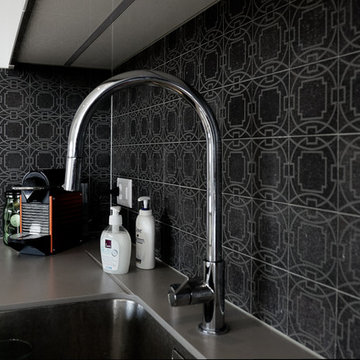
Stephanie Kasel Interiors 2017
Modelo de cocina comedor actual pequeña con fregadero bajoencimera, armarios con rebordes decorativos, puertas de armario blancas, encimera de cuarzo compacto, salpicadero verde, salpicadero de pizarra, electrodomésticos de acero inoxidable, suelo de madera clara, una isla, suelo beige y encimeras grises
Modelo de cocina comedor actual pequeña con fregadero bajoencimera, armarios con rebordes decorativos, puertas de armario blancas, encimera de cuarzo compacto, salpicadero verde, salpicadero de pizarra, electrodomésticos de acero inoxidable, suelo de madera clara, una isla, suelo beige y encimeras grises
60 ideas para cocinas con salpicadero de pizarra
1