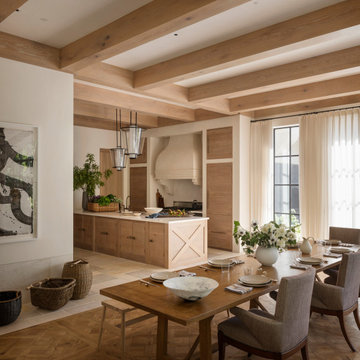1.887 ideas para cocinas con salpicadero de piedra caliza y una isla
Filtrar por
Presupuesto
Ordenar por:Popular hoy
61 - 80 de 1887 fotos
Artículo 1 de 3
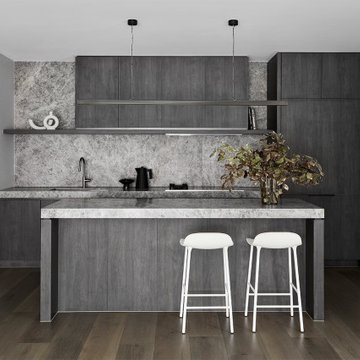
Imagen de cocina moderna de tamaño medio abierta con fregadero bajoencimera, puertas de armario de madera en tonos medios, encimera de piedra caliza, salpicadero verde, salpicadero de piedra caliza, electrodomésticos negros, suelo de madera clara, una isla, suelo beige, encimeras grises y armarios con paneles lisos

This unassuming Kitchen design offers a simply elegance to the Great Room.
Foto de cocina comedor campestre grande con puertas de armario blancas, salpicadero verde, una isla, encimera de piedra caliza, salpicadero de piedra caliza, electrodomésticos con paneles, suelo de madera en tonos medios, suelo marrón y encimeras grises
Foto de cocina comedor campestre grande con puertas de armario blancas, salpicadero verde, una isla, encimera de piedra caliza, salpicadero de piedra caliza, electrodomésticos con paneles, suelo de madera en tonos medios, suelo marrón y encimeras grises

Design showroom Kitchen for Gabriel Builders featuring a limestone hood, mosaic tile backsplash, pewter island, wolf appliances, exposed fir beams, limestone floors, and pot filler. Rear pantry hosts a wine cooler and ice machine and storage for parties or set up space for caterers

European charm meets a fully modern and super functional kitchen. This beautiful light and airy setting is perfect for cooking and entertaining. Wood beams and dark floors compliment the oversized island with farmhouse sink. Custom cabinetry is designed specifically with the cook in mind, featuring great storage and amazing extras.
James Kruger, Landmark Photography & Design, LLP.
Learn more about our showroom and kitchen and bath design: http://www.mingleteam.com

Кухня без навесных ящиков, с островом и пеналами под технику.
Обеденный стол раздвижной.
Фартук выполнен из натуральных плит терраццо.

Opening up the kitchen to make a great room transformed this living room! Incorporating light wood floor, light wood cabinets, exposed beams gave us a stunning wood on wood design. Using the existing traditional furniture and adding clean lines turned this living space into a transitional open living space. Adding a large Serena & Lily chandelier and honeycomb island lighting gave this space the perfect impact. The large central island grounds the space and adds plenty of working counter space. Bring on the guests!
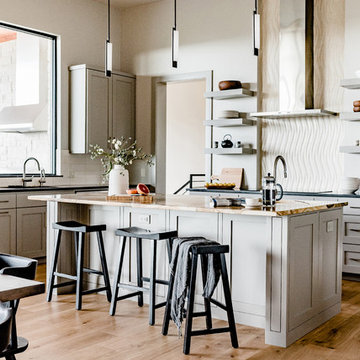
An Indoor Lady
Modelo de cocina actual con armarios estilo shaker, encimera de granito, salpicadero beige, salpicadero de piedra caliza, suelo de madera clara y una isla
Modelo de cocina actual con armarios estilo shaker, encimera de granito, salpicadero beige, salpicadero de piedra caliza, suelo de madera clara y una isla

This homes timeless design captures the essence of Santa Barbara Style. Indoor and outdoor spaces intertwine as you move from one to the other. Amazing views, intimately scaled spaces, subtle materials, thoughtfully detailed, and warmth from natural light are all elements that make this home feel so welcoming. The outdoor areas all have unique views and the property landscaping is well tailored to complement the architecture. We worked with the Client and Sharon Fannin interiors.
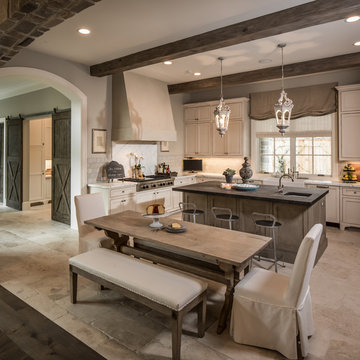
photos by Steve Chenn
Modelo de cocina tradicional de tamaño medio con fregadero sobremueble, armarios con paneles empotrados, electrodomésticos de acero inoxidable, salpicadero blanco, salpicadero de piedra caliza, puertas de armario blancas, encimera de cuarcita, suelo de piedra caliza, una isla y suelo beige
Modelo de cocina tradicional de tamaño medio con fregadero sobremueble, armarios con paneles empotrados, electrodomésticos de acero inoxidable, salpicadero blanco, salpicadero de piedra caliza, puertas de armario blancas, encimera de cuarcita, suelo de piedra caliza, una isla y suelo beige
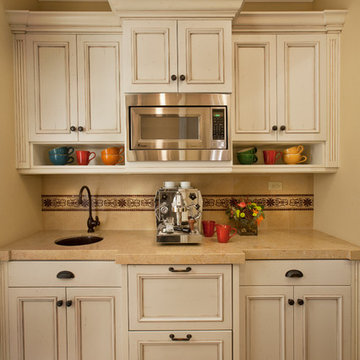
Martin King
Ejemplo de cocinas en L mediterránea grande abierta con fregadero sobremueble, armarios con paneles empotrados, puertas de armario blancas, encimera de piedra caliza, salpicadero beige, salpicadero de piedra caliza, electrodomésticos de acero inoxidable, suelo de piedra caliza, una isla y suelo beige
Ejemplo de cocinas en L mediterránea grande abierta con fregadero sobremueble, armarios con paneles empotrados, puertas de armario blancas, encimera de piedra caliza, salpicadero beige, salpicadero de piedra caliza, electrodomésticos de acero inoxidable, suelo de piedra caliza, una isla y suelo beige

Custom shelving is 2" thick eastern pine with a natural edge cut from tree. Finished with a custom stain to enhance the natural grain of the wood and highlighted with driftwood colors to enrich complete driftwood theme throughout house.
Range hood is custom made french beaumier limestone slab.
Photography: Jean Laughton

Photo by Roehner + Ryan
Modelo de cocina abovedada de estilo de casa de campo abierta con fregadero bajoencimera, armarios con paneles lisos, puertas de armario de madera clara, encimera de cuarzo compacto, salpicadero blanco, salpicadero de piedra caliza, electrodomésticos con paneles, suelo de cemento, una isla, suelo gris y encimeras blancas
Modelo de cocina abovedada de estilo de casa de campo abierta con fregadero bajoencimera, armarios con paneles lisos, puertas de armario de madera clara, encimera de cuarzo compacto, salpicadero blanco, salpicadero de piedra caliza, electrodomésticos con paneles, suelo de cemento, una isla, suelo gris y encimeras blancas

This two-toned custom kitchen was designed for our 5-foot client who loves to cook. Although the floorplan stayed the same, she dreamed of having an appropriate-sized cooktop, and top cabinets she could easily access.
We dropped the back wall toekick a few inches allowing her to safely reach and have better use of the burners. To the left, a small waterfall edge in creamy white Caesarstone quartz, transitions into a standard counter height. Below her cooktop, we have larger drawers for pots and pants and spice pull-outs as her cooking zone. As for the backsplash, our client really loved her travertine tile, we kept it and refilled the areas as needed in our new design.
We boosted our total countertop area with a custom-wrapped bookcase to the left of the sink. This also allowed us to bring the island forward. The island and hood are both in the color Miso, a slightly darker stain.
Everything turned out great! If only the fridge would have made it in time. We can thank the magic of photoshop for this back order shipment!

Küche im Dachgeschoss mit angrenzender Dachterasse.
Imagen de cocina comedor lineal escandinava de tamaño medio con fregadero bajoencimera, armarios con paneles lisos, puertas de armario blancas, encimera de laminado, salpicadero blanco, salpicadero de piedra caliza, electrodomésticos de acero inoxidable, suelo de madera oscura, una isla, encimeras negras y suelo beige
Imagen de cocina comedor lineal escandinava de tamaño medio con fregadero bajoencimera, armarios con paneles lisos, puertas de armario blancas, encimera de laminado, salpicadero blanco, salpicadero de piedra caliza, electrodomésticos de acero inoxidable, suelo de madera oscura, una isla, encimeras negras y suelo beige
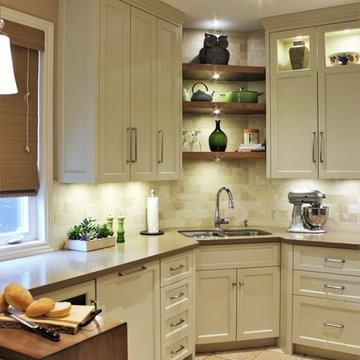
Foto de cocinas en U tradicional renovado grande abierto con fregadero de doble seno, puertas de armario blancas, encimera de cuarzo compacto, salpicadero marrón, salpicadero de piedra caliza, electrodomésticos con paneles, armarios con paneles con relieve, suelo de baldosas de cerámica, una isla y suelo beige

Expansive Kitchen featuring massive center island
Ejemplo de cocina comedor alargada mediterránea extra grande con fregadero sobremueble, puertas de armario blancas, encimera de granito, salpicadero de piedra caliza, electrodomésticos con paneles, suelo de mármol, una isla, salpicadero beige, suelo beige y armarios tipo vitrina
Ejemplo de cocina comedor alargada mediterránea extra grande con fregadero sobremueble, puertas de armario blancas, encimera de granito, salpicadero de piedra caliza, electrodomésticos con paneles, suelo de mármol, una isla, salpicadero beige, suelo beige y armarios tipo vitrina

La cuisine ouverte sur le séjour est aménagée avec un ilôt central qui intègre des rangements d’un côté et de l’autre une banquette sur mesure, élément central et design de la pièce à vivre. pièce à vivre. Les éléments hauts sont regroupés sur le côté alors que le mur faisant face à l'îlot privilégie l'épure et le naturel avec ses zelliges et une étagère murale en bois.
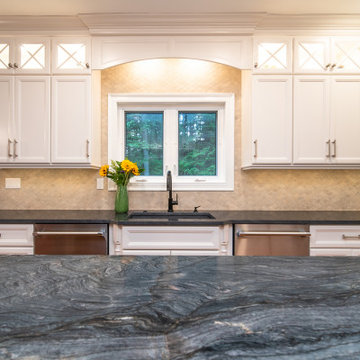
Imagen de cocina clásica grande con fregadero de un seno, armarios estilo shaker, puertas de armario blancas, encimera de cuarcita, salpicadero beige, salpicadero de piedra caliza, electrodomésticos de acero inoxidable, suelo de madera en tonos medios, una isla y encimeras grises

Here is an architecturally built house from the early 1970's which was brought into the new century during this complete home remodel by opening up the main living space with two small additions off the back of the house creating a seamless exterior wall, dropping the floor to one level throughout, exposing the post an beam supports, creating main level on-suite, den/office space, refurbishing the existing powder room, adding a butlers pantry, creating an over sized kitchen with 17' island, refurbishing the existing bedrooms and creating a new master bedroom floor plan with walk in closet, adding an upstairs bonus room off an existing porch, remodeling the existing guest bathroom, and creating an in-law suite out of the existing workshop and garden tool room.
1.887 ideas para cocinas con salpicadero de piedra caliza y una isla
4
