756 ideas para cocinas con salpicadero de piedra caliza y suelo de madera en tonos medios
Filtrar por
Presupuesto
Ordenar por:Popular hoy
101 - 120 de 756 fotos
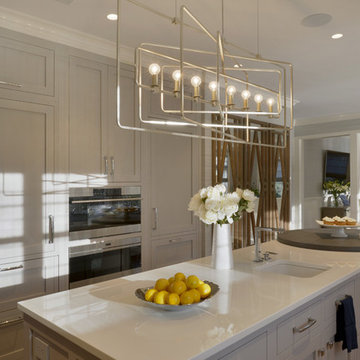
This expansive traditional kitchen by senior designer, Randy O'Kane features Bilotta Collection cabinets in a mix of rift cut white ash with a stain for both the tall and the wall cabinets and Smoke Embers paint for the base cabinets. The perimeter wall cabinets are double-stacked for extra storage. Countertops, supplied by Amendola Marble, are Bianco Specchio, a white glass, and the backsplash is limestone. The custom table off the island is wide planked stained wood on a base of blackened stainless steel by Brooks Custom, perfect for eating casual meals. Off to the side is a larger dining area with a custom banquette. Brooks Custom also supplied the stainless steel farmhouse sink below the window. There is a secondary prep sink at the island. The faucets are by Dornbracht and appliances are a mix of Sub-Zero and Wolf. Designer: Randy O’Kane. Photo Credit: Peter Krupenye
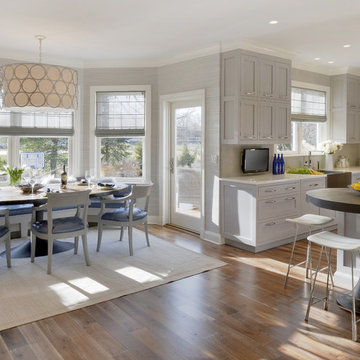
This expansive traditional kitchen by senior designer, Randy O'Kane features Bilotta Collection cabinets in a mix of rift cut white ash with a stain for both the tall and the wall cabinets and Smoke Embers paint for the base cabinets. The perimeter wall cabinets are double-stacked for extra storage. Countertops, supplied by Amendola Marble, are Bianco Specchio, a white glass, and the backsplash is limestone. The custom table off the island is wide planked stained wood on a base of blackened stainless steel by Brooks Custom, perfect for eating casual meals. Off to the side is a larger dining area with a custom banquette. Brooks Custom also supplied the stainless steel farmhouse sink below the window. There is a secondary prep sink at the island. The faucets are by Dornbracht and appliances are a mix of Sub-Zero and Wolf. Designer: Randy O’Kane. Photo Credit: Peter Krupenye
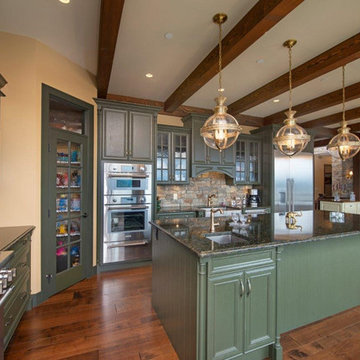
Ejemplo de cocinas en L de estilo americano grande abierta con fregadero sobremueble, armarios tipo vitrina, puertas de armario verdes, encimera de granito, salpicadero de piedra caliza, electrodomésticos de acero inoxidable, suelo de madera en tonos medios, una isla, suelo marrón y encimeras verdes
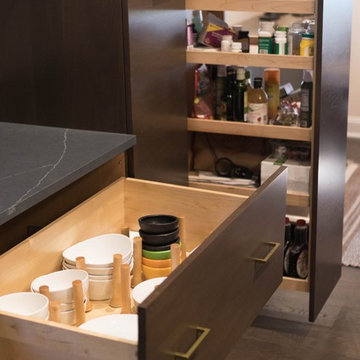
Tired Mid-Century Kitchen brought to life .. and into contemporary times.
Foto de cocinas en L retro de tamaño medio abierta con fregadero bajoencimera, armarios con paneles lisos, puertas de armario de madera oscura, encimera de cuarzo compacto, salpicadero verde, salpicadero de piedra caliza, electrodomésticos negros, suelo de madera en tonos medios, una isla, suelo marrón y encimeras grises
Foto de cocinas en L retro de tamaño medio abierta con fregadero bajoencimera, armarios con paneles lisos, puertas de armario de madera oscura, encimera de cuarzo compacto, salpicadero verde, salpicadero de piedra caliza, electrodomésticos negros, suelo de madera en tonos medios, una isla, suelo marrón y encimeras grises
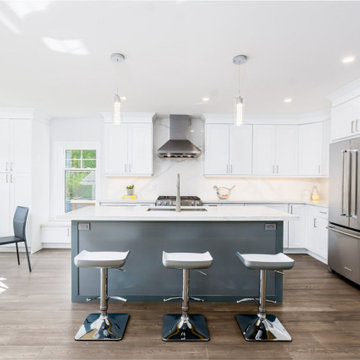
Diseño de cocina abovedada, isla de cocina pequeña y blanca y madera moderna grande con fregadero bajoencimera, armarios con paneles empotrados, puertas de armario blancas, encimera de piedra caliza, salpicadero blanco, salpicadero de piedra caliza, electrodomésticos de acero inoxidable, suelo de madera en tonos medios, una isla, suelo marrón y encimeras blancas
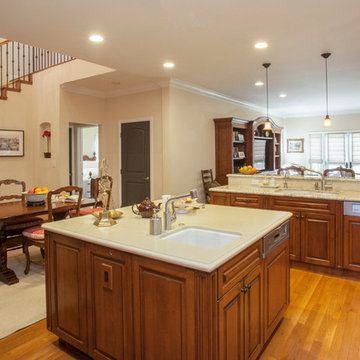
We were excited when the homeowners of this project approached us to help them with their whole house remodel as this is a historic preservation project. The historical society has approved this remodel. As part of that distinction we had to honor the original look of the home; keeping the façade updated but intact. For example the doors and windows are new but they were made as replicas to the originals. The homeowners were relocating from the Inland Empire to be closer to their daughter and grandchildren. One of their requests was additional living space. In order to achieve this we added a second story to the home while ensuring that it was in character with the original structure. The interior of the home is all new. It features all new plumbing, electrical and HVAC. Although the home is a Spanish Revival the homeowners style on the interior of the home is very traditional. The project features a home gym as it is important to the homeowners to stay healthy and fit. The kitchen / great room was designed so that the homewoners could spend time with their daughter and her children. The home features two master bedroom suites. One is upstairs and the other one is down stairs. The homeowners prefer to use the downstairs version as they are not forced to use the stairs. They have left the upstairs master suite as a guest suite.
Enjoy some of the before and after images of this project:
http://www.houzz.com/discussions/3549200/old-garage-office-turned-gym-in-los-angeles
http://www.houzz.com/discussions/3558821/la-face-lift-for-the-patio
http://www.houzz.com/discussions/3569717/la-kitchen-remodel
http://www.houzz.com/discussions/3579013/los-angeles-entry-hall
http://www.houzz.com/discussions/3592549/exterior-shots-of-a-whole-house-remodel-in-la
http://www.houzz.com/discussions/3607481/living-dining-rooms-become-a-library-and-formal-dining-room-in-la
http://www.houzz.com/discussions/3628842/bathroom-makeover-in-los-angeles-ca
http://www.houzz.com/discussions/3640770/sweet-dreams-la-bedroom-remodels
Exterior: Approved by the historical society as a Spanish Revival, the second story of this home was an addition. All of the windows and doors were replicated to match the original styling of the house. The roof is a combination of Gable and Hip and is made of red clay tile. The arched door and windows are typical of Spanish Revival. The home also features a Juliette Balcony and window.
Library / Living Room: The library offers Pocket Doors and custom bookcases.
Powder Room: This powder room has a black toilet and Herringbone travertine.
Kitchen: This kitchen was designed for someone who likes to cook! It features a Pot Filler, a peninsula and an island, a prep sink in the island, and cookbook storage on the end of the peninsula. The homeowners opted for a mix of stainless and paneled appliances. Although they have a formal dining room they wanted a casual breakfast area to enjoy informal meals with their grandchildren. The kitchen also utilizes a mix of recessed lighting and pendant lights. A wine refrigerator and outlets conveniently located on the island and around the backsplash are the modern updates that were important to the homeowners.
Master bath: The master bath enjoys both a soaking tub and a large shower with body sprayers and hand held. For privacy, the bidet was placed in a water closet next to the shower. There is plenty of counter space in this bathroom which even includes a makeup table.
Staircase: The staircase features a decorative niche
Upstairs master suite: The upstairs master suite features the Juliette balcony
Outside: Wanting to take advantage of southern California living the homeowners requested an outdoor kitchen complete with retractable awning. The fountain and lounging furniture keep it light.
Home gym: This gym comes completed with rubberized floor covering and dedicated bathroom. It also features its own HVAC system and wall mounted TV.
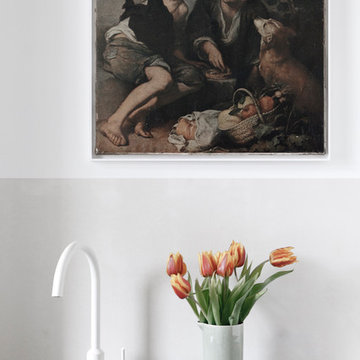
Matthias Hiller / STUDIO OINK
Imagen de cocina nórdica pequeña cerrada sin isla con fregadero bajoencimera, armarios con paneles lisos, puertas de armario blancas, salpicadero verde, salpicadero de piedra caliza, electrodomésticos de acero inoxidable, suelo de madera en tonos medios y suelo gris
Imagen de cocina nórdica pequeña cerrada sin isla con fregadero bajoencimera, armarios con paneles lisos, puertas de armario blancas, salpicadero verde, salpicadero de piedra caliza, electrodomésticos de acero inoxidable, suelo de madera en tonos medios y suelo gris
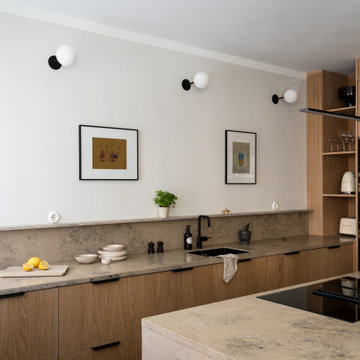
Ny lucka - livfulla FLAT OAK till IKEA stommar.
Vår nya designserie FLAT, som vi tagit fram i samarbete med livsstils influencern Elin Skoglund, är en elegant slät lucka i ek. Luckor och fronter har ett slätt fanér i olika bredder och skapar på så sätt ett levande uttryck.
Luckorna är anpassade till IKEAs köks- och garderobstommar. Varje kök och garderob får med de här luckorna sitt unika utseende. Ett vackert trähantverk
i ek som blir hållbara lösningar med mycket känsla och värme hemma hos dig till ett mycket bra pris.
New front - vibrant FLAT OAK for IKEA bases.
Our new FLAT design series, which we have developed in collaboration with the lifestyle influencer Elin Skoglund, is an elegant smooth front in oak. Doors and fronts have a smooth veneer in different widths, thus creating a vivid expression.
The doors are adapted to IKEA's kitchen and wardrobe bases. Every kitchen and wardrobe with these doors get their unique look. A beautiful wooden craft in oak that becomes sustainable solutions with a lot of feeling and warmth at your home at a very good price.
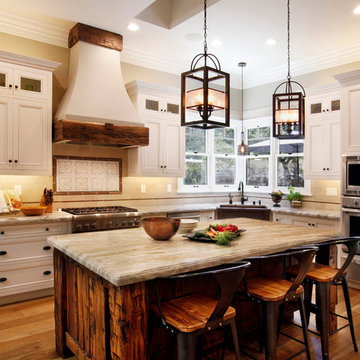
Daniel Peak Photography
Foto de cocina rústica grande con fregadero sobremueble, puertas de armario blancas, encimera de cuarcita, salpicadero beige, salpicadero de piedra caliza, electrodomésticos de acero inoxidable, suelo de madera en tonos medios, una isla, suelo beige y armarios con rebordes decorativos
Foto de cocina rústica grande con fregadero sobremueble, puertas de armario blancas, encimera de cuarcita, salpicadero beige, salpicadero de piedra caliza, electrodomésticos de acero inoxidable, suelo de madera en tonos medios, una isla, suelo beige y armarios con rebordes decorativos

cappa isola
Diseño de cocina urbana grande abierta con fregadero bajoencimera, armarios con paneles lisos, puertas de armario blancas, encimera de piedra caliza, salpicadero negro, salpicadero de piedra caliza, electrodomésticos de acero inoxidable, suelo de madera en tonos medios, una isla y encimeras negras
Diseño de cocina urbana grande abierta con fregadero bajoencimera, armarios con paneles lisos, puertas de armario blancas, encimera de piedra caliza, salpicadero negro, salpicadero de piedra caliza, electrodomésticos de acero inoxidable, suelo de madera en tonos medios, una isla y encimeras negras
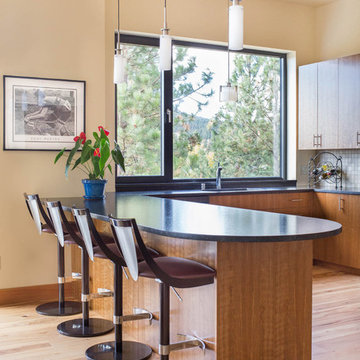
The Ridge Residence has been carefully placed on the steeply sloped site to take advantage of the awe-inspiring views. The Glo European Windows A5 Double Pane series was selected for the project to provide cost effective durability and value. Full lite entry doors from the A5 series provide natural daylight and access to the energy efficient home while delivering a much higher performance value than traditional aluminum doors and windows. Large asymmetrical window configurations of fixed and tilt & turn windows provide natural ventilation throughout the home and capture the stunning views across the valley. A variety of exterior siding materials including stucco, dark horizontal wood and vertical ribbed metal are countered with an unembellished Dutch hip roof creating a composition that is both engaging and simplistic. Regardless of season, the Ridge Residence provides comfort, beauty, and breathtaking views of the Montana landscape surrounding it.
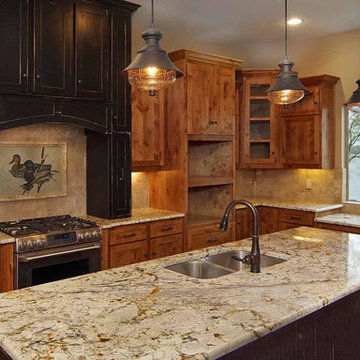
Like side home with open kitchen design to maximize views in all directions.
Foto de cocina de estilo americano de tamaño medio con fregadero bajoencimera, armarios con paneles empotrados, puertas de armario marrones, encimera de granito, salpicadero beige, salpicadero de piedra caliza, electrodomésticos de acero inoxidable, suelo de madera en tonos medios, una isla y suelo marrón
Foto de cocina de estilo americano de tamaño medio con fregadero bajoencimera, armarios con paneles empotrados, puertas de armario marrones, encimera de granito, salpicadero beige, salpicadero de piedra caliza, electrodomésticos de acero inoxidable, suelo de madera en tonos medios, una isla y suelo marrón
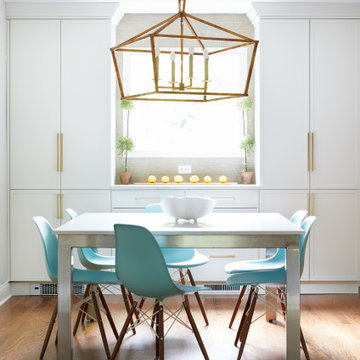
This large Connecticut kitchen kept its spacious footprint while getting a clean, transitional refresh. Designed with Wood-Mode Nordic White perimeter cabinets and an antique weathered white oak island, creating a plethora of new storage solutions. Accessorized with honey brass hardware and a stunning Darlana Visual Comfort Lantern.
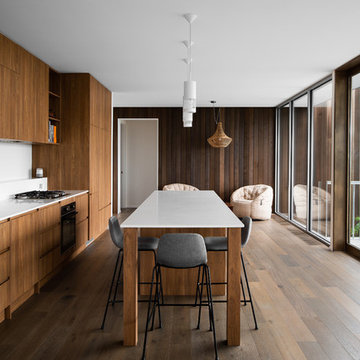
Beginning with a podium-like form, Shearwater House subtly peaks above the sand dunes and low-line shrubbery. To help soften the elevated silhouette, mirrored curves were introduced within the roof line and ground floor brickwork.
Upstairs, priority is given to the beach view, with expansive living areas and floor to ceiling windows to the north and east. Throughout the interior native timbers provide further context within the surrounding shack environment.
Photography: Anjie Blair
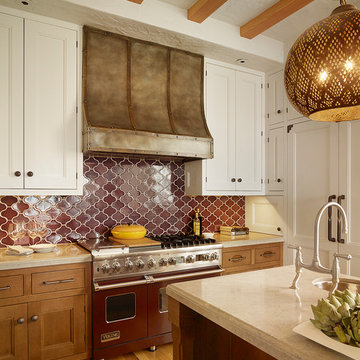
Completely new kitchen. Custom zinc hood.
Photo Credit: Matthew Millman
Ejemplo de cocina mediterránea grande cerrada con fregadero sobremueble, armarios con rebordes decorativos, puertas de armario blancas, encimera de piedra caliza, salpicadero beige, salpicadero de piedra caliza, electrodomésticos con paneles, suelo de madera en tonos medios y una isla
Ejemplo de cocina mediterránea grande cerrada con fregadero sobremueble, armarios con rebordes decorativos, puertas de armario blancas, encimera de piedra caliza, salpicadero beige, salpicadero de piedra caliza, electrodomésticos con paneles, suelo de madera en tonos medios y una isla
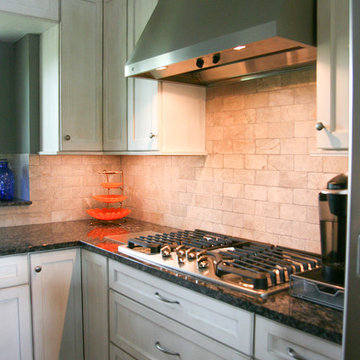
Breathing new life into this lake home, these homeowners opted for Showplace Wood Cabinetry with Lancaster doors in Casual Vintage for the perimeter and Coffee finish for the island. All cabinetry was chosen carefully to maximize needed storage. Features include specialty wall oven and microwave cabinet, garbage and recycling roll outs, multiple drawer stacks allowing dishes to be stored in very accessible area, storage on both sides of island, and large pantry cabinet.
Aesthetically, all finishes harmonize with lake living. The cabinets in matte finish blend well with sapphire blue granite tops. Backsplash is Arctic Gray Limestone tile giving a simple and natural tone. Hand-scraped engineered hardwood floors throughout, including kitchen, dining, living and halls, unifies and meets the needs of much foot traffic.
This open concept kitchen now allows light to flow through and for those in the kitchen to have views of the lake.
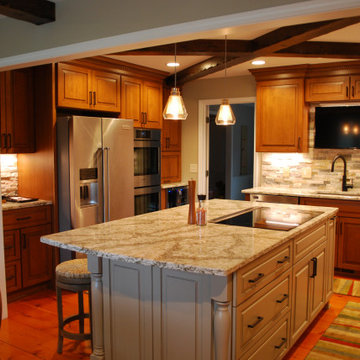
Modelo de cocina campestre de tamaño medio con fregadero bajoencimera, armarios con paneles con relieve, puertas de armario de madera oscura, encimera de cuarzo compacto, salpicadero beige, salpicadero de piedra caliza, electrodomésticos de acero inoxidable, suelo de madera en tonos medios, una isla, suelo naranja y encimeras beige
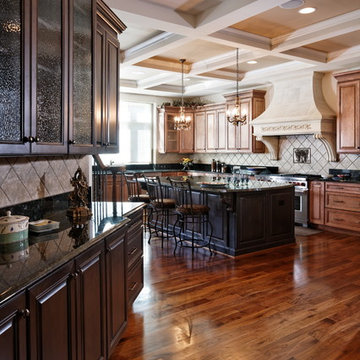
Foto de cocinas en U clásico extra grande cerrado con fregadero bajoencimera, armarios con paneles con relieve, puertas de armario de madera oscura, encimera de mármol, salpicadero beige, salpicadero de piedra caliza, electrodomésticos de acero inoxidable, suelo de madera en tonos medios, una isla, suelo marrón y encimeras verdes
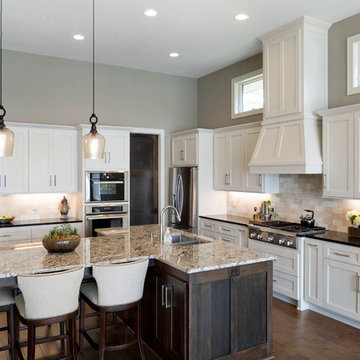
Gourmet kitchen with custom millwork, eat-in kitchen island, granite countertops and wood hood over stove.
Modelo de cocina comedor tradicional renovada grande con fregadero bajoencimera, armarios con paneles lisos, puertas de armario blancas, encimera de granito, salpicadero beige, salpicadero de piedra caliza, electrodomésticos de acero inoxidable, suelo de madera en tonos medios, una isla, suelo marrón y encimeras beige
Modelo de cocina comedor tradicional renovada grande con fregadero bajoencimera, armarios con paneles lisos, puertas de armario blancas, encimera de granito, salpicadero beige, salpicadero de piedra caliza, electrodomésticos de acero inoxidable, suelo de madera en tonos medios, una isla, suelo marrón y encimeras beige
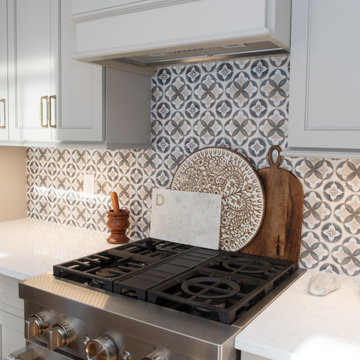
This stunning kitchen refacing was completed with Conestoga Wood Specialties. Modifications were made to some of the cabinets, including adding a KitchenAid Mixer lift and shelving over the coffee bar area. The kitchen island was enlarged to fit more seating for family gatherings. The real star of this kitchen remodel is the stunning Stone Impressions Mulholland tile. White quartz counter tops and Top Knobs pulls in Honey Bronze complete the look.
756 ideas para cocinas con salpicadero de piedra caliza y suelo de madera en tonos medios
6