8.918 ideas para cocinas con salpicadero de piedra caliza y salpicadero de travertino
Filtrar por
Presupuesto
Ordenar por:Popular hoy
21 - 40 de 8918 fotos

Imagen de cocinas en L tradicional de tamaño medio con armarios con paneles con relieve, salpicadero de piedra caliza, fregadero bajoencimera, puertas de armario de madera en tonos medios, encimera de granito, salpicadero beige, electrodomésticos de acero inoxidable, suelo de piedra caliza, península, suelo beige y encimeras beige

Features: Custom Wood Hood with Enkeboll Corbels # CBL-AO0; Dentil Moulding; Wine Rack; Custom Island with Enkeboll Corbels # CBL-AMI; Beadboard; Cherry Wood Appliance Panels; Fluted Pilasters
Cabinets: Honey Brook Custom Cabinets in Cherry Wood with Nutmeg Finish; New Canaan Beaded Flush Inset Door Style
Countertops: 3cm Roman Gold Granite with Waterfall Edge
Photographs by Apertures, Inc.

Chpper Hatter Photo
10ft ceiling heights in this new home design help expand the overall space and provide enough height to include the stone hood design. The Blackberry stained cherry cabinetry for the main cabinetry provides the contrast for the natural stone hood. The island cabinetry is Straw color on Alder wood. This light color helps the overall space stay light. The custom desk is in the kitchen for easy access to recipes and school schedules.

This kitchen features Venetian Gold Granite Counter tops, White Linen glazed custom cabinetry on the parameter and Gunstock stain on the island, the vent hood and around the stove. The Flooring is American Walnut in varying sizes. There is a natural stacked stone on as the backsplash under the hood with a travertine subway tile acting as the backsplash under the cabinetry. Two tones of wall paint were used in the kitchen. Oyster bar is found as well as Morning Fog.

The design brief for this project was to create a kitchen befitting an English country cottage. Denim beadboard cabinetry, aged tile, and natural stone countertops provide the feel of timelessness, while the antiqued bronze fixtures and decorative vent hood deliver a sense of bespoke craftsmanship. Efficient use of space planning creates a kitchen that packs a powerful punch into a small footprint. The end result was everything the client hoped for and more, giving them the cottage kitchen of their dreams!

Кухня без навесных ящиков, с островом и пеналами под технику.
Обеденный стол раздвижной.
Фартук выполнен из натуральных плит терраццо.

Modelo de cocinas en L campestre extra grande abierta con fregadero sobremueble, armarios con rebordes decorativos, puertas de armario blancas, encimera de cuarcita, salpicadero beige, salpicadero de piedra caliza, electrodomésticos blancos, suelo de madera clara, dos o más islas, suelo beige y encimeras beige

Area cucina open. Mobili su disegno; top e isola in travertino. rivestimento frontale in rovere, sgabelli alti in velluto. Pavimento in parquet a spina francese

Diseño de cocina rústica extra grande con fregadero sobremueble, armarios con paneles con relieve, encimera de granito, salpicadero beige, salpicadero de travertino, electrodomésticos con paneles, una isla, encimeras grises, puertas de armario grises, suelo de madera en tonos medios y suelo marrón
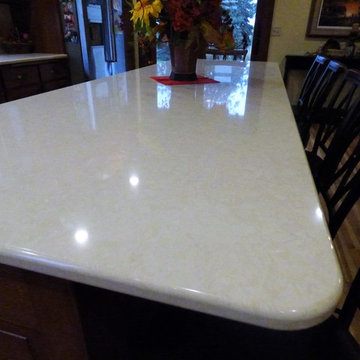
Nothing like taking an old farmhouse that you've lived in for 40+ years and creating a beauty that will take you into your next 40 years. This house got a new addition to accommodate a new kitchen on the ground floor and in the basement as well. The old kitchen cabinets were medium oak and to keep consistency they chose to use same wood in their new kitchen. Adding countertops that have a marbled background with grays and pinpoints of charcoal, Cambria Fairbourne quartz countertops provide a peaceful presence that is calming and soothing.
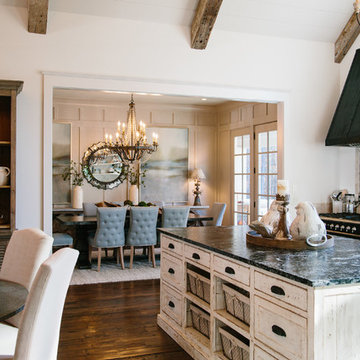
Imagen de cocina comedor romántica de tamaño medio con armarios estilo shaker, puertas de armario blancas, encimera de granito, salpicadero de travertino, suelo de madera en tonos medios y una isla

Cuisine par Laurent Passe
Crédit photo Virginie Ovessian
Imagen de cocina lineal bohemia de tamaño medio cerrada con puertas de armario con efecto envejecido, fregadero encastrado, armarios con rebordes decorativos, encimera de piedra caliza, salpicadero beige, salpicadero de piedra caliza, electrodomésticos de acero inoxidable, suelo de piedra caliza, una isla, suelo beige y encimeras beige
Imagen de cocina lineal bohemia de tamaño medio cerrada con puertas de armario con efecto envejecido, fregadero encastrado, armarios con rebordes decorativos, encimera de piedra caliza, salpicadero beige, salpicadero de piedra caliza, electrodomésticos de acero inoxidable, suelo de piedra caliza, una isla, suelo beige y encimeras beige
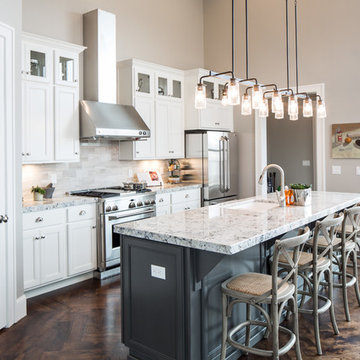
Diseño de cocina tradicional con fregadero bajoencimera, armarios con paneles empotrados, puertas de armario blancas, salpicadero verde, suelo de madera oscura, una isla y salpicadero de piedra caliza

Architect: Russ Tyson, Whitten Architects
Photography By: Trent Bell Photography
“Excellent expression of shingle style as found in southern Maine. Exciting without being at all overwrought or bombastic.”
This shingle-style cottage in a small coastal village provides its owners a cherished spot on Maine’s rocky coastline. This home adapts to its immediate surroundings and responds to views, while keeping solar orientation in mind. Sited one block east of a home the owners had summered in for years, the new house conveys a commanding 180-degree view of the ocean and surrounding natural beauty, while providing the sense that the home had always been there. Marvin Ultimate Double Hung Windows stayed in line with the traditional character of the home, while also complementing the custom French doors in the rear.
The specification of Marvin Window products provided confidence in the prevalent use of traditional double-hung windows on this highly exposed site. The ultimate clad double-hung windows were a perfect fit for the shingle-style character of the home. Marvin also built custom French doors that were a great fit with adjacent double-hung units.
MARVIN PRODUCTS USED:
Integrity Awning Window
Integrity Casement Window
Marvin Special Shape Window
Marvin Ultimate Awning Window
Marvin Ultimate Casement Window
Marvin Ultimate Double Hung Window
Marvin Ultimate Swinging French Door

Free ebook, Creating the Ideal Kitchen. DOWNLOAD NOW
Collaborations are typically so fruitful and this one was no different. The homeowners started by hiring an architect to develop a vision and plan for transforming their very traditional brick home into a contemporary family home full of modern updates. The Kitchen Studio of Glen Ellyn was hired to provide kitchen design expertise and to bring the vision to life.
The bamboo cabinetry and white Ceasarstone countertops provide contrast that pops while the white oak floors and limestone tile bring warmth to the space. A large island houses a Galley Sink which provides a multi-functional work surface fantastic for summer entertaining. And speaking of summer entertaining, a new Nana Wall system — a large glass wall system that creates a large exterior opening and can literally be opened and closed with one finger – brings the outdoor in and creates a very unique flavor to the space.
Matching bamboo cabinetry and panels were also installed in the adjoining family room, along with aluminum doors with frosted glass and a repeat of the limestone at the newly designed fireplace.
Designed by: Susan Klimala, CKD, CBD
Photography by: Carlos Vergara
For more information on kitchen and bath design ideas go to: www.kitchenstudio-ge.com

Design Studio West and Brady Architectural Photography
Modelo de cocinas en L tradicional extra grande abierta con armarios con paneles empotrados, puertas de armario de madera en tonos medios, salpicadero beige, electrodomésticos con paneles, fregadero sobremueble, suelo de piedra caliza, encimera de granito, dos o más islas y salpicadero de piedra caliza
Modelo de cocinas en L tradicional extra grande abierta con armarios con paneles empotrados, puertas de armario de madera en tonos medios, salpicadero beige, electrodomésticos con paneles, fregadero sobremueble, suelo de piedra caliza, encimera de granito, dos o más islas y salpicadero de piedra caliza

Pam Singleton/Image Photography
Diseño de cocinas en L mediterránea extra grande cerrada con armarios con paneles con relieve, puertas de armario de madera en tonos medios, encimera de granito, electrodomésticos con paneles, suelo de travertino, fregadero bajoencimera, salpicadero beige, una isla, salpicadero de piedra caliza, suelo beige y encimeras beige
Diseño de cocinas en L mediterránea extra grande cerrada con armarios con paneles con relieve, puertas de armario de madera en tonos medios, encimera de granito, electrodomésticos con paneles, suelo de travertino, fregadero bajoencimera, salpicadero beige, una isla, salpicadero de piedra caliza, suelo beige y encimeras beige
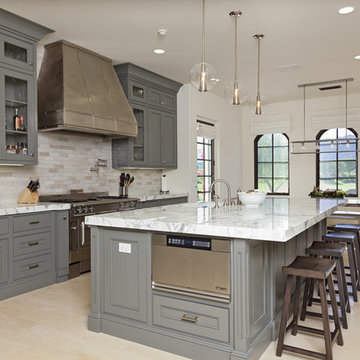
Ivoria (Ivory) 12x24 Vein Cut Polished Travertine Tile. Material provided by Rock Bottom Tile and Stone LLC, photo credit to www.GeorgeGutenberg.com. Visit our online showroom at www.rockbottomtileandstone.com
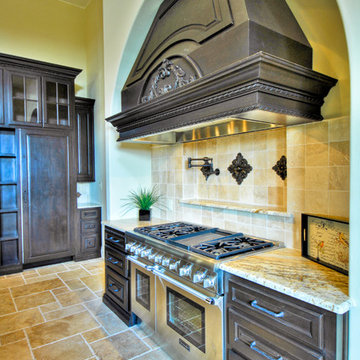
Photo Courtesy: Siggi Ragnar.
Foto de cocina mediterránea extra grande con fregadero de doble seno, armarios con paneles con relieve, puertas de armario de madera en tonos medios, encimera de granito, salpicadero beige, salpicadero de piedra caliza, electrodomésticos con paneles, suelo de travertino y dos o más islas
Foto de cocina mediterránea extra grande con fregadero de doble seno, armarios con paneles con relieve, puertas de armario de madera en tonos medios, encimera de granito, salpicadero beige, salpicadero de piedra caliza, electrodomésticos con paneles, suelo de travertino y dos o más islas
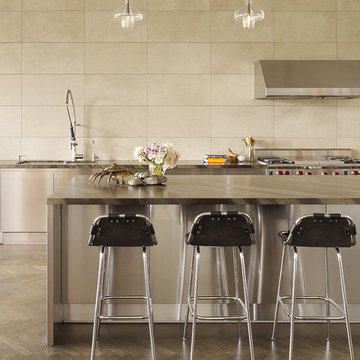
Kitchen & dining area photos by Matthew Millman
Imagen de cocina rectangular contemporánea con electrodomésticos de acero inoxidable y salpicadero de travertino
Imagen de cocina rectangular contemporánea con electrodomésticos de acero inoxidable y salpicadero de travertino
8.918 ideas para cocinas con salpicadero de piedra caliza y salpicadero de travertino
2