2.700 ideas para cocinas con salpicadero de metal
Filtrar por
Presupuesto
Ordenar por:Popular hoy
1 - 20 de 2700 fotos
Artículo 1 de 3

Renovation and reconfiguration of a 4500 sf loft in Tribeca. The main goal of the project was to better adapt the apartment to the needs of a growing family, including adding a bedroom to the children's wing and reconfiguring the kitchen to function as the center of family life. One of the main challenges was to keep the project on a very tight budget without compromising the high-end quality of the apartment.
Project team: Richard Goodstein, Emil Harasim, Angie Hunsaker, Michael Hanson
Contractor: Moulin & Associates, New York
Photos: Tom Sibley

Design Build Phi Builders + Architects
Custom Cabinetry Phi Builders + Architects
Sarah Szwajkos Photography
Cabinet Paint - Benjamin Moore Spectra Blue
Trim Paint - Benjamin Moore Cotton Balls
Wall Paint - Benjamin Moore Winds Breath

Windows and door panels reaching for the 12 foot ceilings flood this kitchen with natural light. Custom stainless cabinetry with an integral sink and commercial style faucet carry out the industrial theme of the space.
Photo by Lincoln Barber
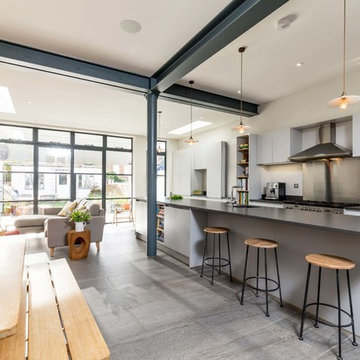
Diseño de cocina lineal actual grande abierta con armarios con paneles lisos, salpicadero verde, electrodomésticos de acero inoxidable, una isla, suelo gris, fregadero bajoencimera, puertas de armario grises, salpicadero de metal y encimeras negras

Andrea Zanchi Photography
Diseño de cocina lineal moderna sin isla con fregadero integrado, armarios con paneles lisos, puertas de armario grises, encimera de acero inoxidable, suelo de madera en tonos medios, salpicadero metalizado, salpicadero de metal, electrodomésticos de acero inoxidable, suelo marrón y encimeras grises
Diseño de cocina lineal moderna sin isla con fregadero integrado, armarios con paneles lisos, puertas de armario grises, encimera de acero inoxidable, suelo de madera en tonos medios, salpicadero metalizado, salpicadero de metal, electrodomésticos de acero inoxidable, suelo marrón y encimeras grises
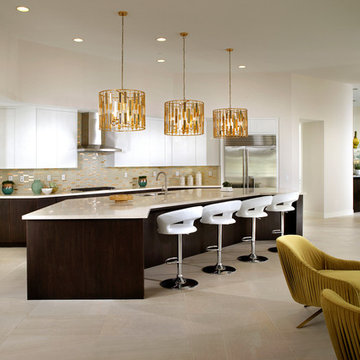
Residence Two Kitchen at Skye in Palm Springs, California
Diseño de cocina retro abierta con fregadero bajoencimera, armarios con paneles lisos, puertas de armario blancas, salpicadero metalizado, salpicadero de metal, electrodomésticos de acero inoxidable y una isla
Diseño de cocina retro abierta con fregadero bajoencimera, armarios con paneles lisos, puertas de armario blancas, salpicadero metalizado, salpicadero de metal, electrodomésticos de acero inoxidable y una isla
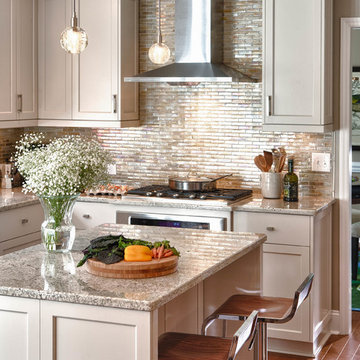
Imagen de cocinas en L tradicional con armarios estilo shaker, puertas de armario grises, salpicadero metalizado, suelo de madera en tonos medios, una isla, encimera de granito, salpicadero de metal y electrodomésticos de acero inoxidable
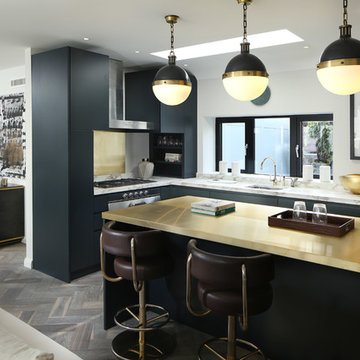
Alex Maguire
Ejemplo de cocinas en L contemporánea con fregadero bajoencimera, armarios con paneles lisos, puertas de armario negras, salpicadero metalizado, salpicadero de metal, suelo de madera en tonos medios y una isla
Ejemplo de cocinas en L contemporánea con fregadero bajoencimera, armarios con paneles lisos, puertas de armario negras, salpicadero metalizado, salpicadero de metal, suelo de madera en tonos medios y una isla

McLean, Virginia Modern Kitchen design by #JenniferGilmer
See more designs on www.gilmerkitchens.com
Modelo de cocina comedor actual de tamaño medio con puertas de armario de madera clara, salpicadero metalizado, salpicadero de metal, electrodomésticos de acero inoxidable, una isla, fregadero integrado, armarios con paneles lisos, encimera de granito y suelo de madera oscura
Modelo de cocina comedor actual de tamaño medio con puertas de armario de madera clara, salpicadero metalizado, salpicadero de metal, electrodomésticos de acero inoxidable, una isla, fregadero integrado, armarios con paneles lisos, encimera de granito y suelo de madera oscura
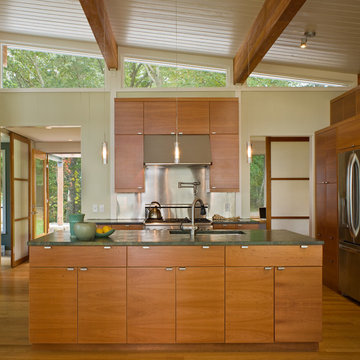
Modelo de cocinas en L contemporánea de tamaño medio con fregadero bajoencimera, armarios con paneles lisos, puertas de armario de madera oscura, salpicadero metalizado, salpicadero de metal, electrodomésticos de acero inoxidable y una isla
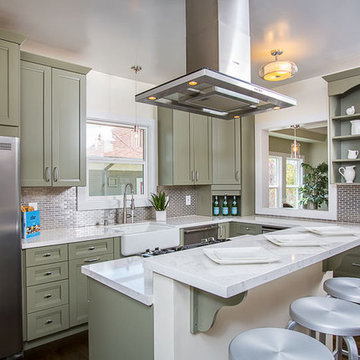
BrightRoomSF Photography San Francisco
Marcell Puzsar
Diseño de cocinas en L tradicional de tamaño medio abierta con fregadero sobremueble, armarios estilo shaker, puertas de armario verdes, encimera de cuarzo compacto, salpicadero metalizado, salpicadero de metal, electrodomésticos de acero inoxidable, suelo de madera oscura y una isla
Diseño de cocinas en L tradicional de tamaño medio abierta con fregadero sobremueble, armarios estilo shaker, puertas de armario verdes, encimera de cuarzo compacto, salpicadero metalizado, salpicadero de metal, electrodomésticos de acero inoxidable, suelo de madera oscura y una isla

Rikki Snyder © 2013 Houzz
Imagen de cocinas en L bohemia con encimera de acero inoxidable, fregadero encastrado, armarios estilo shaker, puertas de armario de madera clara, salpicadero metalizado, salpicadero de metal, electrodomésticos de acero inoxidable y encimeras grises
Imagen de cocinas en L bohemia con encimera de acero inoxidable, fregadero encastrado, armarios estilo shaker, puertas de armario de madera clara, salpicadero metalizado, salpicadero de metal, electrodomésticos de acero inoxidable y encimeras grises
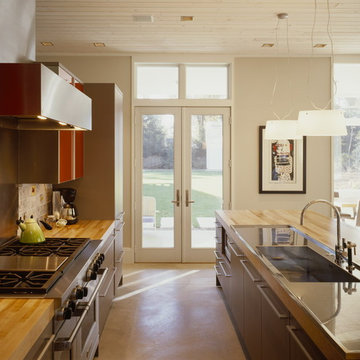
construction - Great Lakes builders
photography - Christopher barrett-Hedrich blessing; Bruce Van Inwegen
Diseño de cocina contemporánea con electrodomésticos de acero inoxidable, fregadero integrado, armarios con paneles lisos, puertas de armario rojas, salpicadero metalizado, salpicadero de metal y encimera de madera
Diseño de cocina contemporánea con electrodomésticos de acero inoxidable, fregadero integrado, armarios con paneles lisos, puertas de armario rojas, salpicadero metalizado, salpicadero de metal y encimera de madera
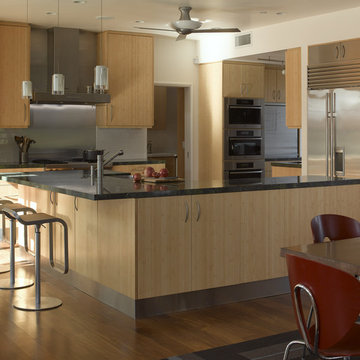
view of kitchen and breakfast nook beyond. cabinets are bamboo with stainless steel toe-kick.
Ken Gutmaker photographer
Foto de cocina contemporánea con armarios con paneles lisos, puertas de armario de madera clara, salpicadero metalizado, salpicadero de metal y electrodomésticos de acero inoxidable
Foto de cocina contemporánea con armarios con paneles lisos, puertas de armario de madera clara, salpicadero metalizado, salpicadero de metal y electrodomésticos de acero inoxidable

Water, water everywhere, but not a drop to drink. Although this kitchen had ample cabinets and countertops, none of it was functional. Tall appliances divided what would have been a functional run of counters. The cooktop was placed at the end of a narrow island. The walk-in pantry jutted into the kitchen reducing the walkspace of the only functional countertop to 36”. There was not enough room to work and still have a walking area behind. Dark corners and cabinets with poor storage rounded out the existing kitchen.
Removing the walk in pantry opened the kitchen and made the adjoining utility room more functional. The space created by removing the pantry became a functional wall of appliances featuring:
• 30” Viking Freezer
• 36” Viking Refrigerator
• 30” Wolf Microwave
• 30” Wolf warming drawer
To minimize a three foot ceiling height change, a custom Uberboten was built to create a horizontal band keeping the focus downward. The Uberboten houses recessed cans and three decorative light fixtures to illuminate the worksurface and seating area.
The Island is functional from all four sides:
• Elevation F: functions as an eating bar for two and as a buffet counter for large parties. Countertop: Ceasarstone Blue Ridge
• Elevation G: 30” deep coffee bar with beverage refrigerator. Custom storage for flavored syrups and coffee accoutrements. Access to the water with the pull out Elkay faucet makes filling the espresso machine a cinch! Countertop: Ceasarstone Canyon Red
• Elevation H: holds the Franke sink, and a cabinet with popup mixer hardware. Countertop: 4” thick endgrain butcherblock maple countertop
• Elevation I: 42” tall and 30” deep cabinets hold a second Wolf oven and a built-in Franke scale Countertop: Ceasarstone in Blue Ridge
The Range Elevation (Elevation B) has 27” deep countertops, the trash compactor, recycling, a 48” Wolf range. Opposing counter surfaces flank of the range:
• Left: Ceasarstone in Canyon Red
• Right: Stainless Steel.
• Backsplash: Copper
What originally was a dysfunctional desk that collected EVERYTHING, now is an attractive, functional 21” deep pantry that stores linen, food, serving pieces and more. The cabinet doors were made from a Zebra-wood-look-alike melamine, the gain runs both horizontally and vertically for a custom design. The end cabinet is a 12” deep message center with cork-board backing and a small work space. Storage below houses phone books and the Lumitron Graphic Eye that controls the light fixtures.
Design Details:
• An Icebox computer to the left of the main sink
• Undercabinet lighting: Xenon
• Plug strip eliminate unsightly outlets in the backsplash
• Cabinets: natural maple accented with espresso stained alder.
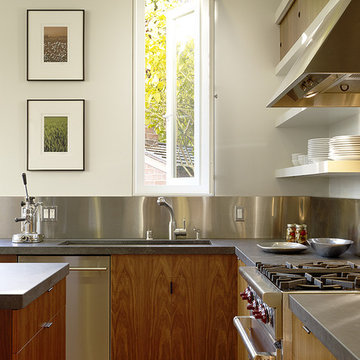
Typical of many San Francisco Victorians, this home’s kitchen had evolved over the years out of an enclosed porch. The centerpiece of the new light-filled space is a custom island / drop-leaf table that converts from a casual family dining area to an ample area for the children’s art projects, or seating for twelve. Open shelving and a series of custom ledges for the family’s seasonal canning efforts intensify the casual, working feel to the kitchen, which is both modern, yet appropriate to the essence of the home.
Photography: Matthew Millman

Modelo de cocina marinera pequeña con encimera de acrílico, electrodomésticos de acero inoxidable, suelo de madera en tonos medios, encimeras blancas, armarios estilo shaker, puertas de armario grises, salpicadero metalizado y salpicadero de metal

Built by Award Winning, Certified Luxury Custom Home Builder SHELTER Custom-Built Living.
Interior Details and Design- SHELTER Custom-Built Living Build-Design team. .
Architect- DLB Custom Home Design INC..
Interior Decorator- Hollis Erickson Design.

Rachael Black
Foto de cocinas en L campestre de tamaño medio con fregadero sobremueble, armarios estilo shaker, puertas de armario de madera oscura, encimera de cuarzo compacto, salpicadero metalizado, electrodomésticos de acero inoxidable, una isla, suelo marrón, encimeras blancas, salpicadero de metal y suelo de madera en tonos medios
Foto de cocinas en L campestre de tamaño medio con fregadero sobremueble, armarios estilo shaker, puertas de armario de madera oscura, encimera de cuarzo compacto, salpicadero metalizado, electrodomésticos de acero inoxidable, una isla, suelo marrón, encimeras blancas, salpicadero de metal y suelo de madera en tonos medios

greg abbate
Diseño de cocinas en U actual pequeño abierto sin isla con fregadero bajoencimera, armarios con paneles lisos, puertas de armario blancas, salpicadero de metal, electrodomésticos de acero inoxidable, suelo de madera pintada, suelo beige y encimeras beige
Diseño de cocinas en U actual pequeño abierto sin isla con fregadero bajoencimera, armarios con paneles lisos, puertas de armario blancas, salpicadero de metal, electrodomésticos de acero inoxidable, suelo de madera pintada, suelo beige y encimeras beige
2.700 ideas para cocinas con salpicadero de metal
1