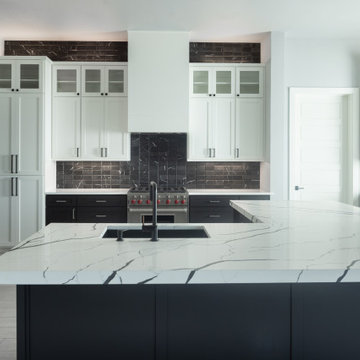5.008 ideas para cocinas con salpicadero de mármol y suelo de baldosas de porcelana
Filtrar por
Presupuesto
Ordenar por:Popular hoy
61 - 80 de 5008 fotos
Artículo 1 de 3
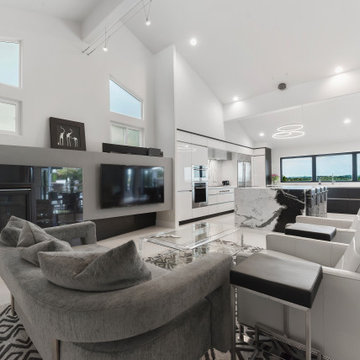
This black and white Antolini Panda marble island with waterfall sides makes a bold statement and is the focal point of the newly remodeled kitchen. We removed two walls, added pocketing sliders, new windows. new floors, custom cabinets and lighting creating a streamlined contemporary space that has top of the line appliances for the homeowner that is an amazing chef.
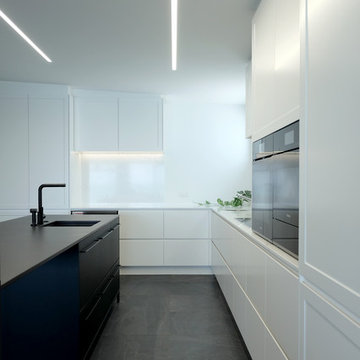
Diseño de cocina moderna de tamaño medio con fregadero bajoencimera, salpicadero blanco, salpicadero de mármol, electrodomésticos negros, suelo de baldosas de porcelana, una isla, suelo gris y encimeras negras
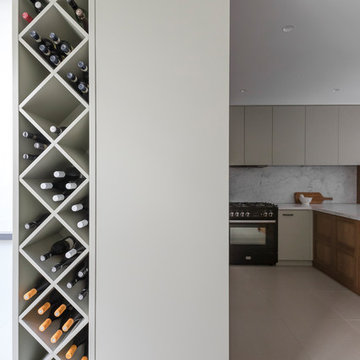
A kitchen combining classic and contemporary elements. Streamlined doors with timber veneer shaker doors and a marble benchtop (Aabescato Vagli). Featuring a wine rack.
Photographer: Pablo Veiga
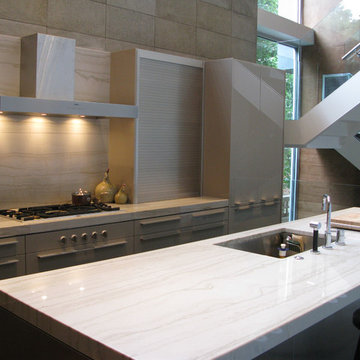
Modern, open, bright kitchen in the city. Neutral colors and quality materials ensure longevity of this modern kitchen. Simple, high gloss, lacquered doors reflect the brightness from the nearby windows. Gorgeous marble slab countertops and back splash bring the wow-factor.
The island with seating on the outside keep family and guests out of the work-area, but close and conversational.
High-end Gaggenau appliances make this a true chef's kitchen with all the modern conveniences. The simple, European style is sleek and timeless.

Ejemplo de cocina minimalista grande abierta con fregadero bajoencimera, puertas de armario blancas, encimera de cuarcita, salpicadero de mármol, electrodomésticos con paneles, suelo de baldosas de porcelana, una isla, suelo blanco, armarios con paneles lisos y salpicadero blanco
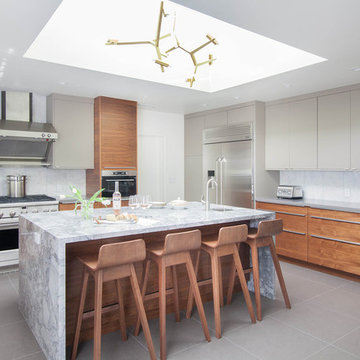
John Shum, Destination Eichler
Ejemplo de cocina actual cerrada con fregadero bajoencimera, armarios con paneles lisos, puertas de armario de madera oscura, salpicadero blanco, salpicadero de mármol, electrodomésticos de acero inoxidable, suelo de baldosas de porcelana, suelo gris, encimera de mármol y una isla
Ejemplo de cocina actual cerrada con fregadero bajoencimera, armarios con paneles lisos, puertas de armario de madera oscura, salpicadero blanco, salpicadero de mármol, electrodomésticos de acero inoxidable, suelo de baldosas de porcelana, suelo gris, encimera de mármol y una isla

Foto de cocina comedor tradicional renovada grande con fregadero sobremueble, armarios estilo shaker, puertas de armario azules, encimera de mármol, salpicadero blanco, salpicadero de mármol, electrodomésticos de acero inoxidable, suelo de baldosas de porcelana, península, suelo gris y encimeras blancas

Stunning Open Plan Kitchen with Extra Large Island. Features Book matched Marble. Four Ovens, Wine Fridge and Teppanyaki Grill.
Modelo de cocina actual grande con fregadero de doble seno, armarios con paneles lisos, puertas de armario de madera en tonos medios, encimera de mármol, salpicadero blanco, salpicadero de mármol, electrodomésticos de acero inoxidable, suelo de baldosas de porcelana, una isla, suelo gris y encimeras blancas
Modelo de cocina actual grande con fregadero de doble seno, armarios con paneles lisos, puertas de armario de madera en tonos medios, encimera de mármol, salpicadero blanco, salpicadero de mármol, electrodomésticos de acero inoxidable, suelo de baldosas de porcelana, una isla, suelo gris y encimeras blancas
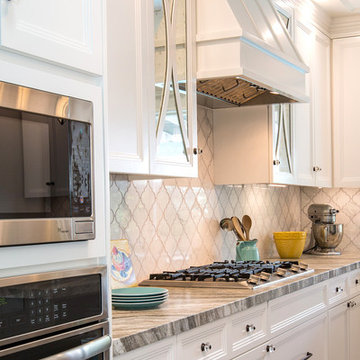
Amy Williams Photo
Modelo de cocinas en U tradicional de tamaño medio cerrado con fregadero bajoencimera, armarios con paneles empotrados, puertas de armario blancas, encimera de granito, salpicadero blanco, salpicadero de mármol, electrodomésticos de acero inoxidable, suelo de baldosas de porcelana, una isla y suelo gris
Modelo de cocinas en U tradicional de tamaño medio cerrado con fregadero bajoencimera, armarios con paneles empotrados, puertas de armario blancas, encimera de granito, salpicadero blanco, salpicadero de mármol, electrodomésticos de acero inoxidable, suelo de baldosas de porcelana, una isla y suelo gris
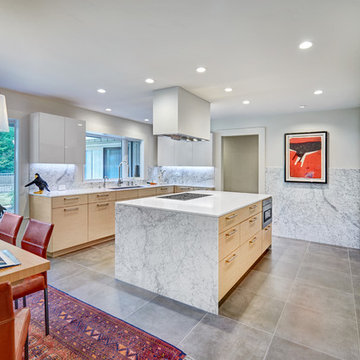
The owners of this sleek modern kitchen have lived in this house for decades and came to us with a clearly distinct vision of what they desired for their home. We strived to successfully integrate the oriental contemporary aspects seen throughout the features of their home, while also complimenting the existing warm modern furniture. This minimalistic approach of balancing clean, straight lines effortlessly highlights the various natural materials used within the kitchen to yield an uncluttered serene impression. The space is grounded with a grid of large format porcelain tiles, and the cool tones of gray compliment the veins of marble cladding along the backsplash and walls. A white flush multifunctional utility wall is equipped with an integrated refrigerator, oven, steam oven, and warming drawers. The wall also provides an abundant amount of storage including two tambours purposefully designed as a coffee and prep station, while the other tambour functions as a space for daily appliances. The entirety of the tall wall is framed with recessed wood to emphasis this efficient work zone. Keeping with a sleek design, on the island, we incorporated a flush Wolf grill cooktop that rests flat on the island countertop. Above the dining table, the Logico Triple Nested Suspension light fixture hanging interrupts the structured elements and naturally creates a beautiful organic focal point amongst the flow of clean lines.
Photo Credit: Fred Donham of PhotographerLink
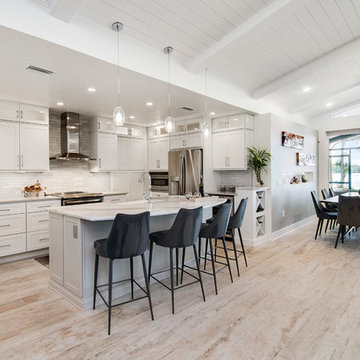
Rickie Agapito - Photographer
Ejemplo de cocinas en U costero grande abierto con fregadero bajoencimera, armarios estilo shaker, puertas de armario blancas, encimera de cuarzo compacto, salpicadero blanco, salpicadero de mármol, electrodomésticos de acero inoxidable, suelo de baldosas de porcelana, una isla y suelo beige
Ejemplo de cocinas en U costero grande abierto con fregadero bajoencimera, armarios estilo shaker, puertas de armario blancas, encimera de cuarzo compacto, salpicadero blanco, salpicadero de mármol, electrodomésticos de acero inoxidable, suelo de baldosas de porcelana, una isla y suelo beige
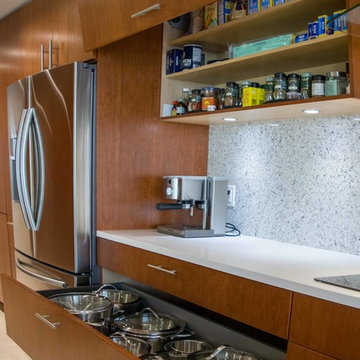
Kitchen
Miralis Cabinetry
o The fashionista -5064FCQC
o Cherry
o Brown Sugar on Cherry S-569
o Legra Drawers
o LED Cool White u/c lights
o Floating Shelves
o Pull out pantries
o Horizontal HF lift upper doors
o Euro Cargo waste bin
o Base drawer design
o Touch latch application
Tops, Backsplash & Fixtures$13,000.00
- 3cm Pompeii Pure White Brushed
- Backsplash – Vetrazzo – Martini Flint
- C-Tech Linea Quartzo Lucerne Sink LI-QK-4 Ice
- C-Tech Linea Imperiale Ticino Faucet LI-VLK-5
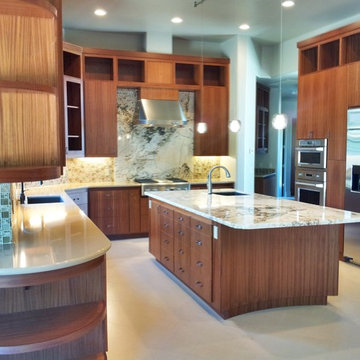
Modelo de cocinas en U moderno grande con fregadero bajoencimera, armarios con paneles lisos, puertas de armario de madera oscura, encimera de mármol, salpicadero multicolor, salpicadero de mármol, electrodomésticos de acero inoxidable, suelo de baldosas de porcelana, una isla y suelo beige
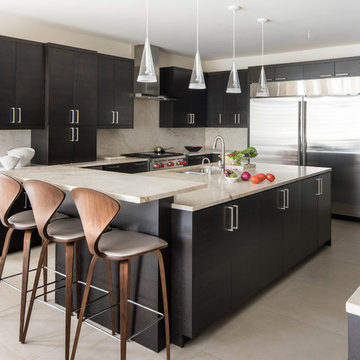
The original kitchen was demoed and a new footprint was designed to be more open. The client and her family cook and entertain together with their grown kids and grandchildren. The new kitchen provides adequate storage while opening up the kitchen to the adjacent breakfast and family room.
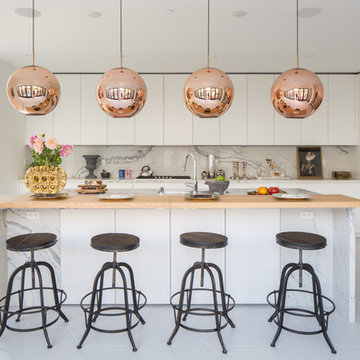
Diseño de cocinas en L actual grande cerrada con fregadero bajoencimera, armarios con paneles lisos, puertas de armario blancas, salpicadero blanco, electrodomésticos de acero inoxidable, una isla, suelo blanco, encimera de madera, salpicadero de mármol, suelo de baldosas de porcelana y barras de cocina
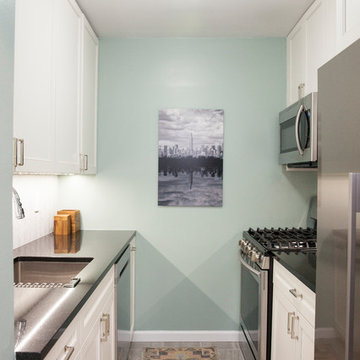
Emma Tannenbaum Photography
Diseño de cocina clásica renovada pequeña cerrada con fregadero bajoencimera, armarios con paneles con relieve, puertas de armario blancas, encimera de granito, salpicadero blanco, salpicadero de mármol, electrodomésticos de acero inoxidable, suelo de baldosas de porcelana y suelo gris
Diseño de cocina clásica renovada pequeña cerrada con fregadero bajoencimera, armarios con paneles con relieve, puertas de armario blancas, encimera de granito, salpicadero blanco, salpicadero de mármol, electrodomésticos de acero inoxidable, suelo de baldosas de porcelana y suelo gris
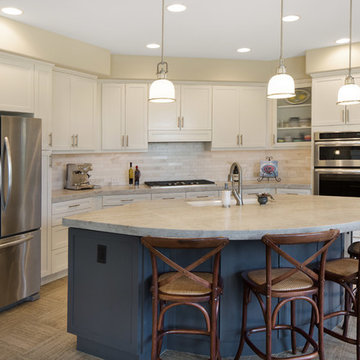
The colors of sand and sea were the inspiration for this kitchen. Enduring materials of Perla Venata quartzite countertops and elongated marble subway tile backsplash create a timeless aesthetic.
Photography by Ollie Paterson with Remarkable Real Estate Media
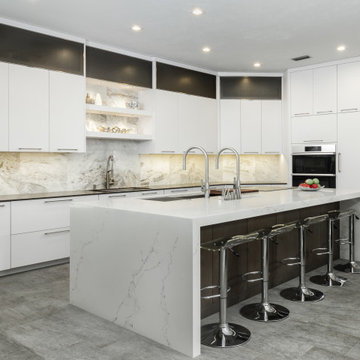
This modern kitchen design is a sleek, stylish space that is sure to be the center of attention in this Gainesville home. Eclipse by Shiloh slab white perimeter cabinets give the kitchen a sleek appearance, and include acrylic inserts in the upper cabinets. The kitchen island is in a contrasting dark wood tone, beautifully complemented by a white and gray Caesarstone double waterfall countertop that extends out to create a seating area with barstools. The island incorporates a large Galley Workstation with two single lever Galley Taps. The Galley has graphite accessories and a walnut chopping block. A countertop knife block and Dacor induction cooktop are conveniently adjacent to the Galley. It's the perfect place to prepare food while family and friends sit across from you at the island. A second wash sink is situated along the perimeter with a pull-down spray faucet. A set of Subzero freezer drawers as well as a 30” Dacor Refrigerator Column are neatly tucked away behind cabinet panels. The design also includes a separate beverage station with a Subzero undercounter beverage refrigerator and a coffee station, that can be closed off by a pull down cabinet door when not in use. The bright, airy atmosphere in this kitchen design carries through in the white marble backsplash and open shelves above the perimeter sink. The entire design is finished off with a gray porcelain tile floor that beautifully pulls together the entire design.
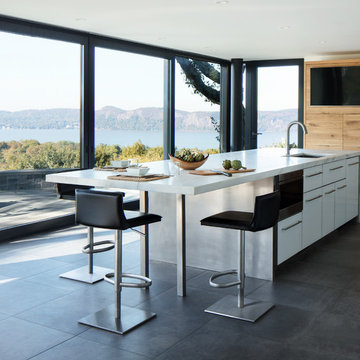
AWARD WINNING KITCHEN. 2018 Westchester Home Design Awards Best Modern Kitchen. A tremendous view of Hudson River inspired this family to purchase and gut renovate the colonial home into an organic modern design with floor to ceiling windows.
Cabinetry by Studio Dearborn/Schrocks of Walnut Creek in character oak and backpainted glass; WOlf range; Subzero refrigeration; custom hood, Rangecraft; marble countertops; Emtek hardware. Photos, Tim Lenz. Architecture, Stoll and Stoll.
5.008 ideas para cocinas con salpicadero de mármol y suelo de baldosas de porcelana
4
