755 ideas para cocinas con salpicadero de mármol y encimeras marrones
Filtrar por
Presupuesto
Ordenar por:Popular hoy
1 - 20 de 755 fotos
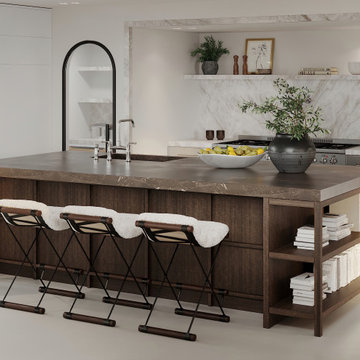
Diseño de cocina minimalista con salpicadero de mármol, suelo de baldosas de porcelana y encimeras marrones

By taking over the former butler's pantry and relocating the rear entry, the new kitchen is a large, bright space with improved traffic flow and efficient work space.

Modelo de cocinas en L clásica renovada pequeña sin isla con despensa, armarios con paneles lisos, puertas de armario verdes, encimera de madera, salpicadero blanco, salpicadero de mármol, electrodomésticos de acero inoxidable, suelo de madera clara, suelo marrón y encimeras marrones
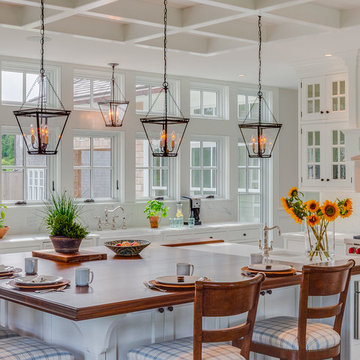
Custom coastal home on Cape Cod by Polhemus Savery DaSilva Architects Builders.
2018 BRICC AWARD (GOLD)
2018 PRISM AWARD (GOLD) //
Scope Of Work: Architecture, Construction //
Living Space: 7,005ft²
Photography: Brian Vanden Brink //
Kitchen.
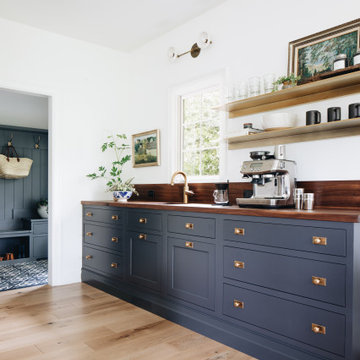
Ejemplo de cocinas en L clásica renovada con armarios con paneles empotrados, puertas de armario azules, encimera de madera, salpicadero de mármol, suelo de madera clara, una isla, suelo beige y encimeras marrones
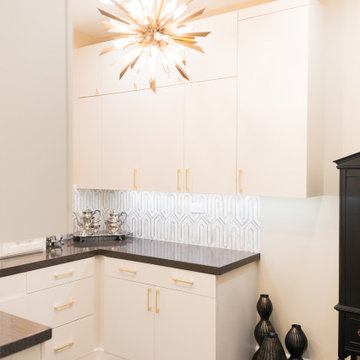
Ejemplo de cocinas en U clásico renovado grande con despensa, armarios con paneles lisos, puertas de armario blancas, encimera de cuarzo compacto, salpicadero verde, salpicadero de mármol, suelo de madera oscura, suelo negro y encimeras marrones
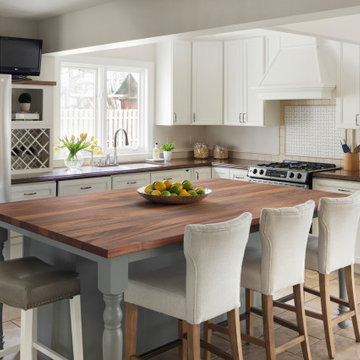
The original cabinets were retained, while receiving a new coat of paint. The island was reworked to change the shape of the top - making it more square - while making the countertop material an exotic hardware and adding turned legs for support and detail. A new chandelier is over a small bay window space that is perfect to enjoy your morning coffee in!

Ejemplo de cocinas en U rústico grande abierto con fregadero sobremueble, armarios estilo shaker, salpicadero blanco, suelo de cemento, una isla, suelo marrón, puertas de armario grises, encimera de madera, salpicadero de mármol, electrodomésticos de acero inoxidable y encimeras marrones
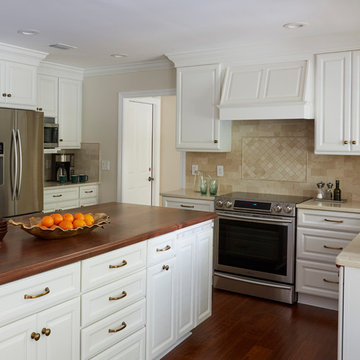
Michael Kaskel
Modelo de cocinas en U tradicional de tamaño medio abierto con fregadero bajoencimera, armarios con paneles con relieve, puertas de armario blancas, encimera de cuarzo compacto, salpicadero beige, salpicadero de mármol, electrodomésticos de acero inoxidable, suelo de madera en tonos medios, una isla, suelo marrón y encimeras marrones
Modelo de cocinas en U tradicional de tamaño medio abierto con fregadero bajoencimera, armarios con paneles con relieve, puertas de armario blancas, encimera de cuarzo compacto, salpicadero beige, salpicadero de mármol, electrodomésticos de acero inoxidable, suelo de madera en tonos medios, una isla, suelo marrón y encimeras marrones

Капитальный ремонт однокомнатной квартиры в новостройке
Imagen de cocina comedor lineal y blanca y madera contemporánea de tamaño medio sin isla con fregadero de un seno, armarios con paneles lisos, puertas de armario blancas, encimera de madera, salpicadero blanco, salpicadero de mármol, electrodomésticos con paneles, suelo laminado, suelo beige y encimeras marrones
Imagen de cocina comedor lineal y blanca y madera contemporánea de tamaño medio sin isla con fregadero de un seno, armarios con paneles lisos, puertas de armario blancas, encimera de madera, salpicadero blanco, salpicadero de mármol, electrodomésticos con paneles, suelo laminado, suelo beige y encimeras marrones
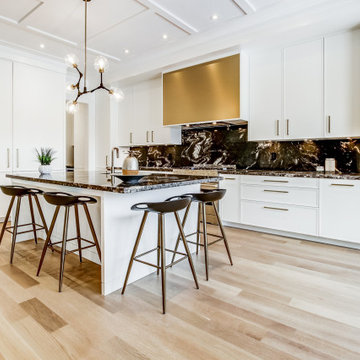
Diseño de cocinas en L actual grande abierta con fregadero encastrado, armarios con paneles lisos, puertas de armario blancas, encimera de mármol, salpicadero beige, salpicadero de mármol, electrodomésticos de acero inoxidable, suelo de madera en tonos medios, una isla, suelo beige y encimeras marrones
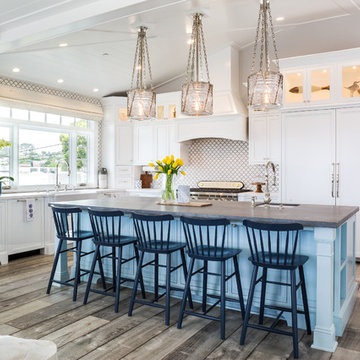
The open kitchen at Sandpiper. Design by Dorian Lytle and Flagg Design Studios
Photo by Owen McGoldrick
Interiors by Coastal Dwelling and Design
Modelo de cocinas en L marinera grande abierta con fregadero sobremueble, armarios con paneles empotrados, puertas de armario blancas, encimera de madera, salpicadero multicolor, salpicadero de mármol, electrodomésticos con paneles, suelo de madera clara, una isla, suelo gris y encimeras marrones
Modelo de cocinas en L marinera grande abierta con fregadero sobremueble, armarios con paneles empotrados, puertas de armario blancas, encimera de madera, salpicadero multicolor, salpicadero de mármol, electrodomésticos con paneles, suelo de madera clara, una isla, suelo gris y encimeras marrones
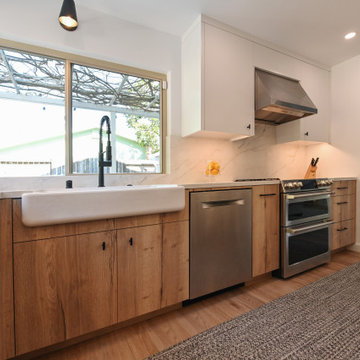
Farm house sink, Wooden cabinets and hardwood flooring. Mixing Contemporary design with rustic finishes, this galley kitchen gives off a modern feel while still maintaining a Western décor.
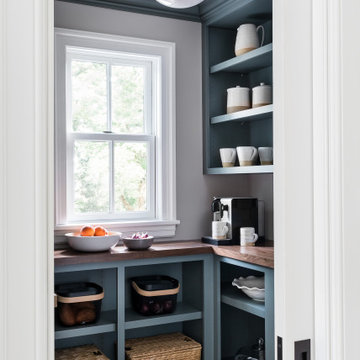
Ejemplo de cocinas en L clásica grande cerrada con fregadero sobremueble, armarios abiertos, puertas de armario azules, encimera de madera, salpicadero verde, salpicadero de mármol, electrodomésticos de acero inoxidable, suelo de madera en tonos medios, una isla, suelo marrón y encimeras marrones
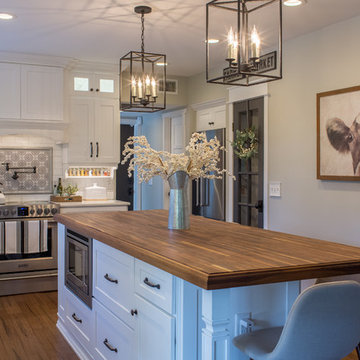
Photo Credit: Brandi Image Photography
Our Modern Farmhouse Style reflects in our own personal kitchen and working showroom. The warmth of the Walnut Butcher Block sets the scene for gathering and also for long baking sessions. The Silestone Quartz countertop around the perimeter makes it for easy clean up - especially around the range area. That heavy cooking zone features a custom PPKD built wood hood with all the detailing in the crown molding. The glass hutch serves as a perfect every day dish cabinet, while glass on the range wall also helps to lighten up the heavy load. The Farmhouse sink provides a beautiful clean-up station with the bridge faucet to add beauty and tradition. The purifier is strategically set up near the coffee station for early morning risers. The refrigerator is built into an old walkway that was under-used and it provides the perfect spot to house a hard working appliance. The dishwasher is paneled and tucked away beside the sink while the double pull-out trash is also camoflauged adjacent to the sink.
We welcome you to make your Design Consult Appointment today so you can come and see the beauty, quality, and special touches we will put in your home, as we did with ours.
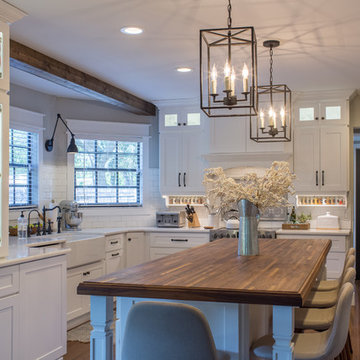
Photo Credit: Brandi Image Photography
Our Modern Farmhouse Style reflects in our own personal kitchen and working showroom. The warmth of the Walnut Butcher Block sets the scene for gathering and also for long baking sessions. The Silestone Quartz countertop around the perimeter makes it for easy clean up - especially around the range area. That heavy cooking zone features a custom PPKD built wood hood with all the detailing in the crown molding. The glass hutch serves as a perfect every day dish cabinet, while glass on the range wall also helps to lighten up the heavy load. The Farmhouse sink provides a beautiful clean-up station with the bridge faucet to add beauty and tradition. The purifier is strategically set up near the coffee station for early morning risers. The refrigerator is built into an old walkway that was under-used and it provides the perfect spot to house a hard working appliance. The dishwasher is paneled and tucked away beside the sink while the double pull-out trash is also camoflauged adjacent to the sink.
We welcome you to make your Design Consult Appointment today so you can come and see the beauty, quality, and special touches we will put in your home, as we did with ours.
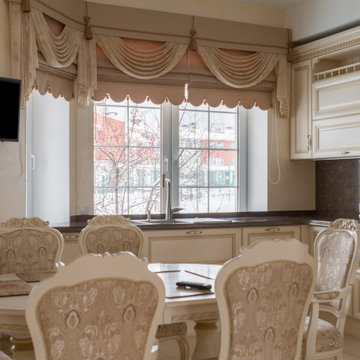
Римские шторы с фестонами по низу и ламбрекен бандо. Вся композиция штор отделана декоративным шнуром, листочками и круглыми декоративными элементами. Римские шторы на подкладке. Шторы и ламбрекен выполнены из тканей компаньонов с жаккардовым рисунком пейсли. Для перекидов и галстуков использовалось кружевное полотно с аналогичным орнаментом.
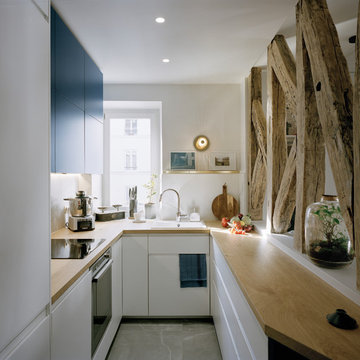
Axel Dahl
Ejemplo de cocinas en U contemporáneo pequeño abierto sin isla con fregadero integrado, armarios con rebordes decorativos, puertas de armario azules, encimera de madera, salpicadero blanco, salpicadero de mármol, electrodomésticos de acero inoxidable, suelo de baldosas de cerámica, suelo gris y encimeras marrones
Ejemplo de cocinas en U contemporáneo pequeño abierto sin isla con fregadero integrado, armarios con rebordes decorativos, puertas de armario azules, encimera de madera, salpicadero blanco, salpicadero de mármol, electrodomésticos de acero inoxidable, suelo de baldosas de cerámica, suelo gris y encimeras marrones
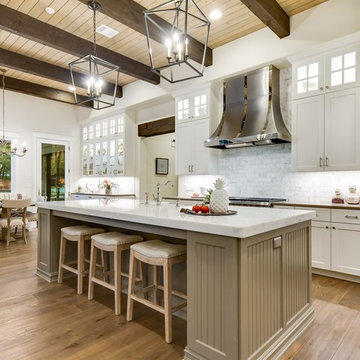
Imagen de cocina comedor costera con armarios estilo shaker, puertas de armario blancas, salpicadero blanco, salpicadero de mármol, suelo de madera en tonos medios, una isla, encimeras marrones y barras de cocina
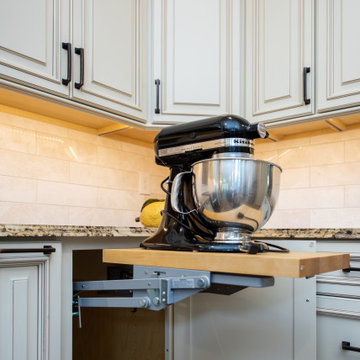
This stunning, timeless kitchen remodel completely changed the feel of the kitchen area. The kitchen previously had dark, wood-stained cabinetry as well as dark, cherry hardwood flooring throughout the home. When designing the new space, we made it clear to brighten up the cabinetry, but still, coordinate with the existing colors in the home. With this being said, the cabinetry features a custom paint finish, complete with a glaze. We also incorporated an island in this kitchen, giving this space even more storage as well as countertop space, giving this homeowner her dream kitchen she will be able to enjoy for years to come!
755 ideas para cocinas con salpicadero de mármol y encimeras marrones
1