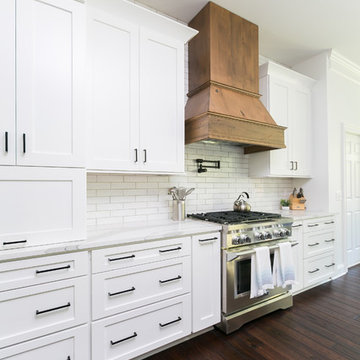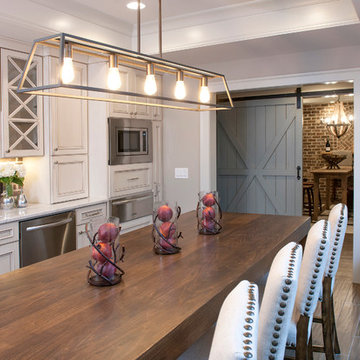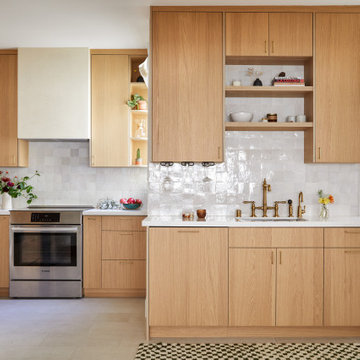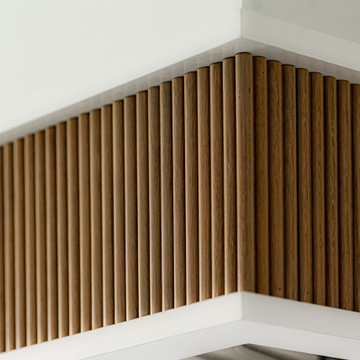14.379 ideas para cocinas con salpicadero de azulejos de terracota y salpicadero de ladrillos
Ordenar por:Popular hoy
1 - 20 de 14.379 fotos

Diseño de cocinas en U mediterráneo pequeño cerrado sin isla con fregadero sobremueble, armarios con paneles lisos, puertas de armario blancas, encimera de madera, salpicadero multicolor, salpicadero de azulejos de terracota, electrodomésticos con paneles, suelo de baldosas de cerámica, suelo marrón y encimeras marrones

In questo progetto d’interni situato a pochi metri dal mare abbiamo deciso di utilizzare uno stile mediterraneo contemporaneo attraverso la scelta di finiture artigianali come i pavimenti in terracotta o le piastrelle fatte a mano.
L’uso di materiali naturali e prodotti artigianali si ripetono anche sul arredo scelto per questa casa come i mobili in legno, le decorazioni con oggetti tradizionali, le opere d’arte e le luminarie in ceramica, fatte ‘adhoc’ per questo progetto.

kitchen remodel
Foto de cocinas en L clásica renovada de tamaño medio con fregadero sobremueble, armarios estilo shaker, encimera de acrílico, salpicadero blanco, salpicadero de azulejos de terracota, electrodomésticos negros, suelo vinílico, una isla, suelo beige, encimeras negras y puertas de armario grises
Foto de cocinas en L clásica renovada de tamaño medio con fregadero sobremueble, armarios estilo shaker, encimera de acrílico, salpicadero blanco, salpicadero de azulejos de terracota, electrodomésticos negros, suelo vinílico, una isla, suelo beige, encimeras negras y puertas de armario grises

Diseño de cocina de estilo de casa de campo sin isla con fregadero sobremueble, armarios estilo shaker, puertas de armario negras, salpicadero blanco, salpicadero de ladrillos, electrodomésticos de acero inoxidable, suelo de madera en tonos medios, suelo beige y encimeras blancas

A transitional L-shaped kitchen addition with a brick pickett backsplash and a large island.
Ejemplo de cocina tradicional renovada extra grande con fregadero bajoencimera, todos los estilos de armarios, puertas de armario grises, encimera de cuarcita, salpicadero blanco, salpicadero de ladrillos, electrodomésticos de acero inoxidable, suelo de madera clara, una isla, suelo amarillo y encimeras blancas
Ejemplo de cocina tradicional renovada extra grande con fregadero bajoencimera, todos los estilos de armarios, puertas de armario grises, encimera de cuarcita, salpicadero blanco, salpicadero de ladrillos, electrodomésticos de acero inoxidable, suelo de madera clara, una isla, suelo amarillo y encimeras blancas

Imagen de cocina clásica renovada grande con fregadero bajoencimera, armarios estilo shaker, puertas de armario blancas, encimera de cuarzo compacto, salpicadero marrón, salpicadero de ladrillos, electrodomésticos de acero inoxidable, suelo de madera clara, una isla, suelo beige y encimeras negras

Photography by Patrick Brickman
Imagen de cocina campestre extra grande abierta con fregadero sobremueble, armarios estilo shaker, puertas de armario blancas, encimera de cuarzo compacto, salpicadero blanco, salpicadero de ladrillos, electrodomésticos de acero inoxidable, una isla y encimeras blancas
Imagen de cocina campestre extra grande abierta con fregadero sobremueble, armarios estilo shaker, puertas de armario blancas, encimera de cuarzo compacto, salpicadero blanco, salpicadero de ladrillos, electrodomésticos de acero inoxidable, una isla y encimeras blancas

These homeowners were ready to update the home they had built when their girls were young. This was not a full gut remodel. The perimeter cabinetry mostly stayed but got new doors and height added at the top. The island and tall wood stained cabinet to the left of the sink are new and custom built and I hand-drew the design of the new range hood. The beautiful reeded detail came from our idea to add this special element to the new island and cabinetry. Bringing it over to the hood just tied everything together. We were so in love with this stunning Quartzite we chose for the countertops we wanted to feature it further in a custom apron-front sink. We were in love with the look of Zellige tile and it seemed like the perfect space to use it in.

Foto de cocina comedor lineal industrial grande con fregadero bajoencimera, armarios con paneles empotrados, puertas de armario negras, encimera de cemento, salpicadero marrón, salpicadero de ladrillos, electrodomésticos de acero inoxidable, suelo de cemento, una isla, suelo gris y encimeras grises

Foto de cocina de estilo de casa de campo grande abierta con fregadero sobremueble, armarios estilo shaker, encimera de cuarzo compacto, salpicadero rojo, salpicadero de ladrillos, electrodomésticos con paneles, suelo de madera clara, una isla, puertas de armario verdes, suelo beige y encimeras blancas

Perimeter
Hardware Paint
Island - Rift White Oak Wood
Driftwood Dark Stain
Ejemplo de cocinas en L tradicional renovada de tamaño medio abierta con fregadero sobremueble, armarios estilo shaker, puertas de armario grises, encimera de cuarzo compacto, salpicadero rojo, salpicadero de ladrillos, electrodomésticos de acero inoxidable, suelo de madera clara, una isla, suelo beige y encimeras blancas
Ejemplo de cocinas en L tradicional renovada de tamaño medio abierta con fregadero sobremueble, armarios estilo shaker, puertas de armario grises, encimera de cuarzo compacto, salpicadero rojo, salpicadero de ladrillos, electrodomésticos de acero inoxidable, suelo de madera clara, una isla, suelo beige y encimeras blancas

Foto de cocina tradicional renovada grande con una isla, fregadero sobremueble, encimera de mármol, salpicadero de ladrillos, electrodomésticos de acero inoxidable, suelo de madera clara, armarios con rebordes decorativos, puertas de armario negras, salpicadero multicolor y suelo beige

Custom Family lodge with full bar, dual sinks, concrete countertops, wood floors.
Imagen de cocinas en U urbano extra grande abierto con fregadero sobremueble, puertas de armario verdes, encimera de cemento, salpicadero blanco, salpicadero de ladrillos, electrodomésticos de acero inoxidable, suelo de madera clara, una isla, armarios estilo shaker y suelo beige
Imagen de cocinas en U urbano extra grande abierto con fregadero sobremueble, puertas de armario verdes, encimera de cemento, salpicadero blanco, salpicadero de ladrillos, electrodomésticos de acero inoxidable, suelo de madera clara, una isla, armarios estilo shaker y suelo beige

Ejemplo de cocina tradicional renovada grande cerrada con fregadero bajoencimera, armarios con paneles empotrados, puertas de armario beige, salpicadero marrón, electrodomésticos de acero inoxidable, suelo de madera oscura, una isla, encimera de mármol, salpicadero de ladrillos, suelo marrón y encimeras blancas

Jon Miller Hedrich Blessing
Diseño de cocina contemporánea grande abierta y de roble con armarios con paneles empotrados, puertas de armario de madera oscura, fregadero de doble seno, encimera de granito, salpicadero gris, electrodomésticos de acero inoxidable, suelo de madera en tonos medios, una isla y salpicadero de azulejos de terracota
Diseño de cocina contemporánea grande abierta y de roble con armarios con paneles empotrados, puertas de armario de madera oscura, fregadero de doble seno, encimera de granito, salpicadero gris, electrodomésticos de acero inoxidable, suelo de madera en tonos medios, una isla y salpicadero de azulejos de terracota

eclectic maximalist kitchen for lovers of good + interesting things; we brought the personality, while keeping things luxe yet interesting. CHEFS KISS

Show stopper Art & Crafts Prairie Wheat kitchen backsplash. It features a total of 16 different sizes and 4 different colors to achieve this stunning craftsman tile kitchen! Jade Moss, Northshore, Quail’s Egg, and Pesto combine beautifully here showing how embracing multiple colors and sizes can lead to breath-taking results.

We updated this century-old iconic Edwardian San Francisco home to meet the homeowners' modern-day requirements while still retaining the original charm and architecture. The color palette was earthy and warm to play nicely with the warm wood tones found in the original wood floors, trim, doors and casework.

These homeowners were ready to update the home they had built when their girls were young. This was not a full gut remodel. The perimeter cabinetry mostly stayed but got new doors and height added at the top. The island and tall wood stained cabinet to the left of the sink are new and custom built and I hand-drew the design of the new range hood. The beautiful reeded detail came from our idea to add this special element to the new island and cabinetry. Bringing it over to the hood just tied everything together. We were so in love with this stunning Quartzite we chose for the countertops we wanted to feature it further in a custom apron-front sink. We were in love with the look of Zellige tile and it seemed like the perfect space to use it in.

The functionality of this spacious kitchen is a far cry from its humble beginnings as a lackluster 9 x 12 foot stretch. The exterior wall was blown out to allow for a 10 ft addition. The daring slab of Calacatta Vagli marble with intrepid British racing green veining was the inspiration for the expansion. Spanish Revival pendants reclaimed from a local restaurant, long forgotten, are a pinnacle feature over the island. Reclaimed wood drawers, juxtaposed with custom glass cupboards add gobs of storage. Cabinets are painted the same luxe green hue and the warmth of butcher block counters create a hard working bar area begging for character-worn use. The perimeter of the kitchen features soapstone counters and that nicely balance the whisper of mushroom-colored custom cabinets. Hand-made 4x4 zellige tiles, hung in a running bond pattern, pay sweet homage to the 1950’s era of the home. A large window flanked by antique brass sconces adds bonus natural light over the sink. Textural, centuries-old barn wood surrounding the range hood adds a cozy surprise element. Matte white appliances with brushed bronze and copper hardware tie in the mixed metals throughout the kitchen helping meld the overall dramatic design.
14.379 ideas para cocinas con salpicadero de azulejos de terracota y salpicadero de ladrillos
1