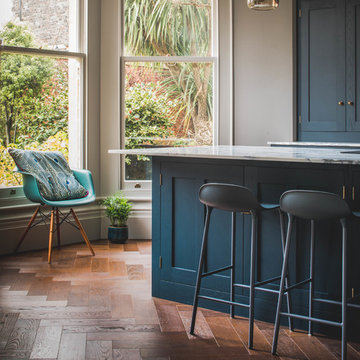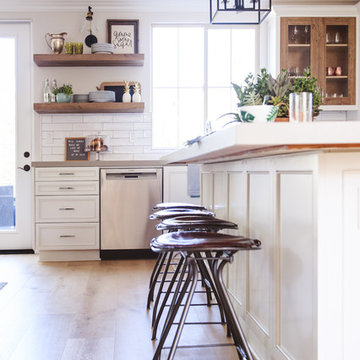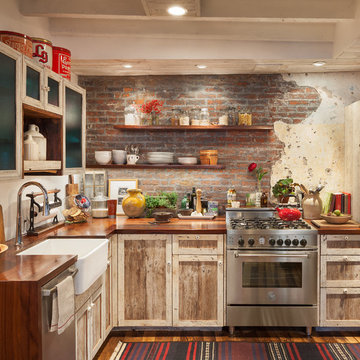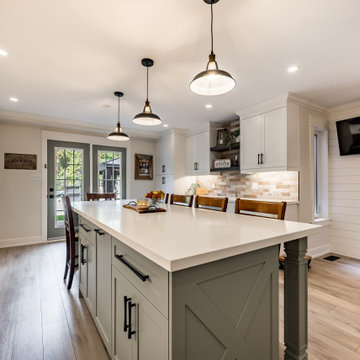23.011 ideas para cocinas con salpicadero de azulejos de cemento y salpicadero de ladrillos
Filtrar por
Presupuesto
Ordenar por:Popular hoy
1 - 20 de 23.011 fotos

Photographer: Nikole Ramsay
Stylist: Bask Interiors
Foto de cocinas en L moderna abierta con fregadero bajoencimera, armarios con paneles lisos, puertas de armario blancas, salpicadero verde, salpicadero de azulejos de cemento, electrodomésticos de acero inoxidable, suelo de madera en tonos medios, una isla y suelo marrón
Foto de cocinas en L moderna abierta con fregadero bajoencimera, armarios con paneles lisos, puertas de armario blancas, salpicadero verde, salpicadero de azulejos de cemento, electrodomésticos de acero inoxidable, suelo de madera en tonos medios, una isla y suelo marrón

Karli Moore Photography - Kitchen expanded into an adjoining hall way, so refrigerator wall movement of approximately 4' allowed the inclusion of a center island with special features of seating and cook book storage. The cabinet just beyond the double oven serves as a hidden dropping zone, as well as, broom storage. Floor to ceiling cherry cabinets compliment the red oak character grade flooring by allowing the darker floor grain coloration to match the cabinet stain itself. Cabinetry accessories abound to create function to this expanded beauty.

Foto de cocina de estilo de casa de campo grande con fregadero sobremueble, armarios estilo shaker, puertas de armario de madera clara, encimera de cuarzo compacto, salpicadero blanco, salpicadero de azulejos de cemento, electrodomésticos de acero inoxidable, suelo de madera clara, dos o más islas y encimeras blancas

Open concept small but updated kitchen. With drawer refrigerator and freezer on island.
Imagen de cocina de estilo americano pequeña con fregadero bajoencimera, armarios estilo shaker, puertas de armario de madera en tonos medios, encimera de cuarzo compacto, salpicadero multicolor, salpicadero de azulejos de cemento, electrodomésticos de acero inoxidable, suelo de ladrillo, una isla, encimeras beige y madera
Imagen de cocina de estilo americano pequeña con fregadero bajoencimera, armarios estilo shaker, puertas de armario de madera en tonos medios, encimera de cuarzo compacto, salpicadero multicolor, salpicadero de azulejos de cemento, electrodomésticos de acero inoxidable, suelo de ladrillo, una isla, encimeras beige y madera

Diseño de cocinas en L de estilo de casa de campo con puertas de armario grises, salpicadero de ladrillos, electrodomésticos de acero inoxidable, suelo de madera en tonos medios, una isla, suelo marrón, encimeras beige y armarios con paneles empotrados

Imagen de cocinas en L rústica con fregadero sobremueble, armarios estilo shaker, puertas de armario blancas, salpicadero de ladrillos, electrodomésticos de acero inoxidable, suelo de madera oscura, una isla, suelo marrón y encimeras grises

Perimeter
Hardware Paint
Island - Rift White Oak Wood
Driftwood Dark Stain
Ejemplo de cocinas en L tradicional renovada de tamaño medio abierta con fregadero sobremueble, armarios estilo shaker, puertas de armario grises, encimera de cuarzo compacto, salpicadero rojo, salpicadero de ladrillos, electrodomésticos de acero inoxidable, suelo de madera clara, una isla, suelo beige y encimeras blancas
Ejemplo de cocinas en L tradicional renovada de tamaño medio abierta con fregadero sobremueble, armarios estilo shaker, puertas de armario grises, encimera de cuarzo compacto, salpicadero rojo, salpicadero de ladrillos, electrodomésticos de acero inoxidable, suelo de madera clara, una isla, suelo beige y encimeras blancas

A shaker kitchen island with the cabinets painted in Farrow & Ball Hague blue with antique brass knobs and catches. The worktop is Arabescato Corcia Marble. An induction hob sits on the island with three hanging pendant lights. Two moulded dark blue bar stools provide seating at the overhang worktop breakfast bar. The flooring is dark oak parquet. An eames style turquoise chair sits in the bay window with a print cushion and a plant on the floor.
Photographer - Charlie O'Beirne

Imagen de cocinas en L tradicional renovada de tamaño medio abierta con fregadero bajoencimera, armarios con paneles empotrados, puertas de armario blancas, encimera de cuarcita, salpicadero multicolor, salpicadero de azulejos de cemento, electrodomésticos de acero inoxidable, suelo de madera clara, una isla y suelo beige

Sam Oberter
Foto de cocina rústica pequeña sin isla con fregadero sobremueble, armarios estilo shaker, puertas de armario de madera clara, encimera de madera, salpicadero rojo, salpicadero de ladrillos, electrodomésticos de acero inoxidable, suelo de madera en tonos medios, suelo marrón y encimeras marrones
Foto de cocina rústica pequeña sin isla con fregadero sobremueble, armarios estilo shaker, puertas de armario de madera clara, encimera de madera, salpicadero rojo, salpicadero de ladrillos, electrodomésticos de acero inoxidable, suelo de madera en tonos medios, suelo marrón y encimeras marrones

Ejemplo de cocina rústica grande con puertas de armario blancas, encimera de granito, salpicadero multicolor, salpicadero de ladrillos, electrodomésticos de acero inoxidable, suelo de madera en tonos medios, una isla, fregadero bajoencimera, armarios estilo shaker y suelo marrón

This traditional kitchen design is packed with features that will make it the center of this home. The white perimeter kitchen cabinets include glass front upper cabinets with in cabinet lighting. A matching mantel style hood frames the large Wolf oven and range. This is contrasted by the gray island cabinetry topped with a wood countertop. The walk in pantry includes matching cabinetry with plenty of storage space and a custom pantry door. A built in Wolf coffee station, undercounter wine refrigerator, and convection oven make this the perfect space to cook, socialize, or relax with family and friends.
Photos by Susan Hagstrom

Warm, sleek and functional joinery creating modern functional living.
Image: Nicole England
Diseño de cocina comedor minimalista de tamaño medio con puertas de armario de madera en tonos medios, encimera de acrílico, salpicadero verde, salpicadero de azulejos de cemento, suelo de baldosas de cerámica, una isla y fregadero bajoencimera
Diseño de cocina comedor minimalista de tamaño medio con puertas de armario de madera en tonos medios, encimera de acrílico, salpicadero verde, salpicadero de azulejos de cemento, suelo de baldosas de cerámica, una isla y fregadero bajoencimera

Photography by Eduard Hueber / archphoto
North and south exposures in this 3000 square foot loft in Tribeca allowed us to line the south facing wall with two guest bedrooms and a 900 sf master suite. The trapezoid shaped plan creates an exaggerated perspective as one looks through the main living space space to the kitchen. The ceilings and columns are stripped to bring the industrial space back to its most elemental state. The blackened steel canopy and blackened steel doors were designed to complement the raw wood and wrought iron columns of the stripped space. Salvaged materials such as reclaimed barn wood for the counters and reclaimed marble slabs in the master bathroom were used to enhance the industrial feel of the space.

Welcome to our 'Rustic Elegance: Farmhouse Kitchen Revival' project, where we breathe new life into your kitchen space. With a charming combination of white cabinets, a striking gray island, and a captivating brick backsplash, we transport you to a world of farmhouse-inspired warmth and style. Get ready to savor the perfect blend of rustic charm and modern convenience as we transform your kitchen into a cozy haven for family and friends

Foto de cocina costera de tamaño medio abierta con armarios tipo vitrina, puertas de armario blancas, encimera de cuarzo compacto, salpicadero azul, salpicadero de azulejos de cemento, electrodomésticos blancos, suelo de baldosas de cerámica, una isla, suelo gris, encimeras blancas y casetón

This throwback mid-century modern kitchen is functional and funky. Funktional? We like it.
Diseño de cocina vintage grande sin isla con fregadero de un seno, armarios con paneles lisos, puertas de armario negras, encimera de madera, salpicadero multicolor, salpicadero de azulejos de cemento, electrodomésticos de acero inoxidable, suelo laminado, suelo beige y encimeras marrones
Diseño de cocina vintage grande sin isla con fregadero de un seno, armarios con paneles lisos, puertas de armario negras, encimera de madera, salpicadero multicolor, salpicadero de azulejos de cemento, electrodomésticos de acero inoxidable, suelo laminado, suelo beige y encimeras marrones

Ejemplo de cocinas en L de estilo de casa de campo con fregadero sobremueble, armarios estilo shaker, puertas de armario blancas, salpicadero verde, salpicadero de ladrillos, electrodomésticos de acero inoxidable, una isla, suelo beige y encimeras negras

Louisa, San Clemente Coastal Modern Architecture
The brief for this modern coastal home was to create a place where the clients and their children and their families could gather to enjoy all the beauty of living in Southern California. Maximizing the lot was key to unlocking the potential of this property so the decision was made to excavate the entire property to allow natural light and ventilation to circulate through the lower level of the home.
A courtyard with a green wall and olive tree act as the lung for the building as the coastal breeze brings fresh air in and circulates out the old through the courtyard.
The concept for the home was to be living on a deck, so the large expanse of glass doors fold away to allow a seamless connection between the indoor and outdoors and feeling of being out on the deck is felt on the interior. A huge cantilevered beam in the roof allows for corner to completely disappear as the home looks to a beautiful ocean view and Dana Point harbor in the distance. All of the spaces throughout the home have a connection to the outdoors and this creates a light, bright and healthy environment.
Passive design principles were employed to ensure the building is as energy efficient as possible. Solar panels keep the building off the grid and and deep overhangs help in reducing the solar heat gains of the building. Ultimately this home has become a place that the families can all enjoy together as the grand kids create those memories of spending time at the beach.
Images and Video by Aandid Media.

Imagen de cocinas en L contemporánea pequeña cerrada con fregadero de doble seno, armarios con paneles lisos, puertas de armario grises, encimera de laminado, salpicadero blanco, salpicadero de azulejos de cemento, electrodomésticos de acero inoxidable, suelo laminado, península y encimeras blancas
23.011 ideas para cocinas con salpicadero de azulejos de cemento y salpicadero de ladrillos
1