102 ideas para cocinas con salpicadero de ladrillos y bandeja
Filtrar por
Presupuesto
Ordenar por:Popular hoy
1 - 20 de 102 fotos
Artículo 1 de 3

This kitchen replaced the one original to this 1963 built residence. The now empty nester couple entertain frequently including their large extended family during the holidays. Separating work and social spaces was as important as crafting a space that was conducive to their love of cooking and hanging with family and friends. Simple lines, simple cleanup, and classic tones create an environment that will be in style for many years. Subtle unique touches like the painted wood ceiling, pop up island receptacle/usb and receptacles/usb hidden at the bottom of the upper cabinets add functionality and intrigue. Ample LED lighting on dimmers both ceiling and undercabinet mounted provide ample task lighting. SubZero 42” refrigerator, 36” Viking Range, island pendant lights by Restoration Hardware. The ceiling is framed with white cove molding, the dark colored beadboard actually elevates the feeling of height. It was sanded and spray painted offsite with professional automotive paint equipment. It reflects light beautifully. No one expects this kind of detail and it has been quite fun watching people’s reactions to it. There are white painted perimeter cabinets and Walnut stained island cabinets. A high gloss, mostly white floor was installed from the front door, down the foyer hall and into the kitchen. It contrasts beautifully with the existing dark hardwood floors.Designers Patrick Franz and Kimberly Robbins. Photography by Tom Maday.

This is one of our favorite kitchen projects! We started by deleting two walls and a closet, followed by framing in the new eight foot window and walk-in pantry. We stretched the existing kitchen across the entire room, and built a huge nine foot island with a gas range and custom hood. New cabinets, appliances, elm flooring, custom woodwork, all finished off with a beautiful rustic white brick.

Воссоздание кирпичной кладки: BRICKTILES.ru
Дизайн кухни: VIRS ARCH
Фото: Никита Теплицкий
Стилист: Кира Прохорова
Diseño de cocina comedor gris y blanca urbana de tamaño medio con fregadero de doble seno, encimera de mármol, salpicadero rojo, salpicadero de ladrillos, electrodomésticos negros, una isla, suelo gris, encimeras negras y bandeja
Diseño de cocina comedor gris y blanca urbana de tamaño medio con fregadero de doble seno, encimera de mármol, salpicadero rojo, salpicadero de ladrillos, electrodomésticos negros, una isla, suelo gris, encimeras negras y bandeja
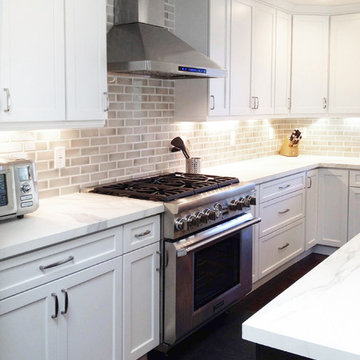
Imagen de cocinas en L tradicional renovada grande abierta con fregadero sobremueble, armarios con paneles con relieve, puertas de armario blancas, encimera de cuarzo compacto, salpicadero beige, salpicadero de ladrillos, electrodomésticos de acero inoxidable, suelo de madera oscura, una isla, suelo marrón, encimeras blancas y bandeja

Апартаменты для временного проживания семьи из двух человек в ЖК TriBeCa. Интерьеры выполнены в современном стиле. Дизайн в проекте получился лаконичный, спокойный, но с интересными акцентами, изящно дополняющими общую картину. Зеркальные панели в прихожей увеличивают пространство, смотрятся стильно и оригинально. Современные картины в гостиной и спальне дополняют общую композицию и объединяют все цвета и полутона, которые мы использовали, создавая гармоничное пространство
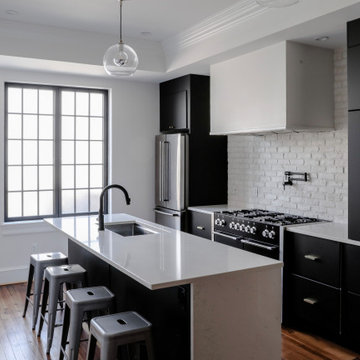
Complete kitchen renovation including creation of a tray ceiling, new window and door, lighting and storage components.
Foto de cocina comedor actual de tamaño medio con fregadero bajoencimera, armarios con paneles lisos, puertas de armario negras, encimera de cuarzo compacto, salpicadero blanco, salpicadero de ladrillos, electrodomésticos de acero inoxidable, suelo de madera en tonos medios, una isla, suelo marrón, encimeras blancas y bandeja
Foto de cocina comedor actual de tamaño medio con fregadero bajoencimera, armarios con paneles lisos, puertas de armario negras, encimera de cuarzo compacto, salpicadero blanco, salpicadero de ladrillos, electrodomésticos de acero inoxidable, suelo de madera en tonos medios, una isla, suelo marrón, encimeras blancas y bandeja
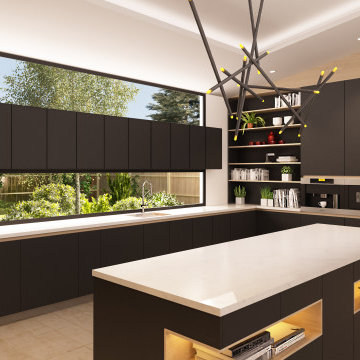
Large windows and bright space allows you to add black finishes and appliances to your modern kitchen. White walls that reflect sunlight can add contrast. Make your kitchen more modern looking by adding matching light fixtures. Our team can create modern and fun kitchen for you, based on your ideas and needs.

White and black kitchen
Warner Straube
Foto de cocina comedor lineal y gris y negra tradicional de tamaño medio con fregadero de doble seno, armarios con paneles empotrados, puertas de armario blancas, encimera de piedra caliza, salpicadero blanco, salpicadero de ladrillos, electrodomésticos con paneles, suelo de baldosas de cerámica, una isla, suelo multicolor, encimeras negras, bandeja y barras de cocina
Foto de cocina comedor lineal y gris y negra tradicional de tamaño medio con fregadero de doble seno, armarios con paneles empotrados, puertas de armario blancas, encimera de piedra caliza, salpicadero blanco, salpicadero de ladrillos, electrodomésticos con paneles, suelo de baldosas de cerámica, una isla, suelo multicolor, encimeras negras, bandeja y barras de cocina
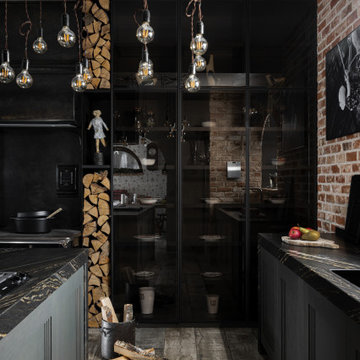
Воссоздание кирпичной кладки: BRICKTILES.ru
Дизайн кухни: VIRS ARCH
Фото: Никита Теплицкий
Стилист: Кира Прохорова
Ejemplo de cocina comedor industrial de tamaño medio con fregadero de doble seno, puertas de armario negras, encimera de mármol, salpicadero marrón, salpicadero de ladrillos, electrodomésticos negros, una isla, suelo gris, encimeras negras y bandeja
Ejemplo de cocina comedor industrial de tamaño medio con fregadero de doble seno, puertas de armario negras, encimera de mármol, salpicadero marrón, salpicadero de ladrillos, electrodomésticos negros, una isla, suelo gris, encimeras negras y bandeja
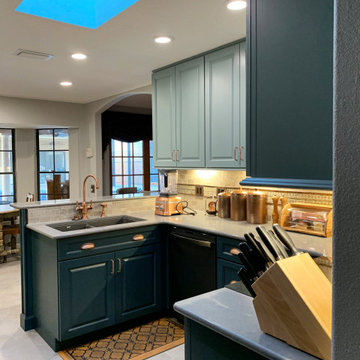
Kitchen remodel in Apopka with custom cabinetry and hutch. Features French country design and style with stone backsplash and a modern hexagon floor tile.

Complete kitchen renovation including creation of a tray ceiling, new window and door, lighting and storage components.
Foto de cocina comedor contemporánea de tamaño medio con fregadero bajoencimera, armarios con paneles lisos, puertas de armario negras, encimera de cuarzo compacto, salpicadero blanco, salpicadero de ladrillos, electrodomésticos de acero inoxidable, suelo de madera en tonos medios, una isla, suelo marrón, encimeras blancas y bandeja
Foto de cocina comedor contemporánea de tamaño medio con fregadero bajoencimera, armarios con paneles lisos, puertas de armario negras, encimera de cuarzo compacto, salpicadero blanco, salpicadero de ladrillos, electrodomésticos de acero inoxidable, suelo de madera en tonos medios, una isla, suelo marrón, encimeras blancas y bandeja
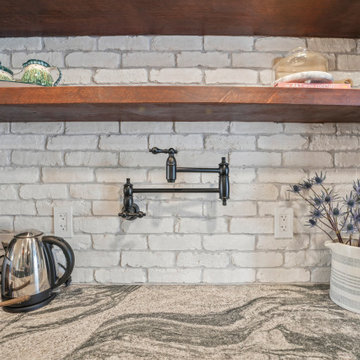
This is one of our favorite kitchen projects! We started by deleting two walls and a closet, followed by framing in the new eight foot window and walk-in pantry. We stretched the existing kitchen across the entire room, and built a huge nine foot island with a gas range and custom hood. New cabinets, appliances, elm flooring, custom woodwork, all finished off with a beautiful rustic white brick.
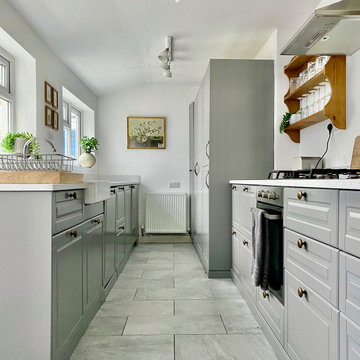
Diseño de cocina gris y blanca retro pequeña cerrada sin isla con fregadero sobremueble, armarios estilo shaker, puertas de armario grises, encimera de acrílico, salpicadero blanco, salpicadero de ladrillos, electrodomésticos de acero inoxidable, suelo de baldosas de porcelana, suelo gris, encimeras blancas y bandeja
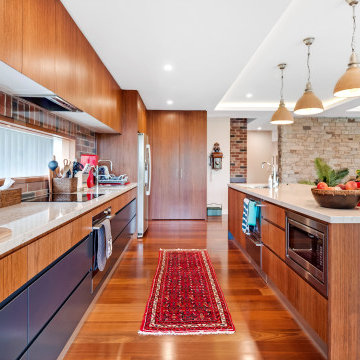
Diseño de cocina costera extra grande abierta con fregadero de doble seno, armarios con rebordes decorativos, puertas de armario de madera oscura, encimera de mármol, salpicadero multicolor, salpicadero de ladrillos, electrodomésticos de acero inoxidable, suelo de madera en tonos medios, una isla, suelo marrón, encimeras blancas y bandeja
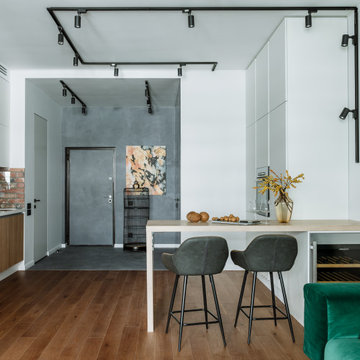
Апартаменты для временного проживания семьи из двух человек в ЖК TriBeCa. Интерьеры выполнены в современном стиле. Дизайн в проекте получился лаконичный, спокойный, но с интересными акцентами, изящно дополняющими общую картину. Зеркальные панели в прихожей увеличивают пространство, смотрятся стильно и оригинально. Современные картины в гостиной и спальне дополняют общую композицию и объединяют все цвета и полутона, которые мы использовали, создавая гармоничное пространство
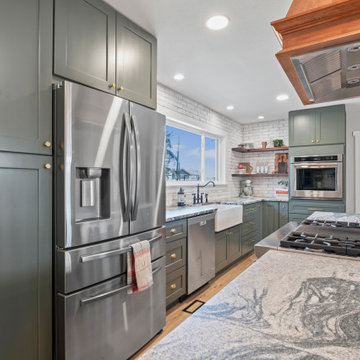
This is one of our favorite kitchen projects! We started by deleting two walls and a closet, followed by framing in the new eight foot window and walk-in pantry. We stretched the existing kitchen across the entire room, and built a huge nine foot island with a gas range and custom hood. New cabinets, appliances, elm flooring, custom woodwork, all finished off with a beautiful rustic white brick.
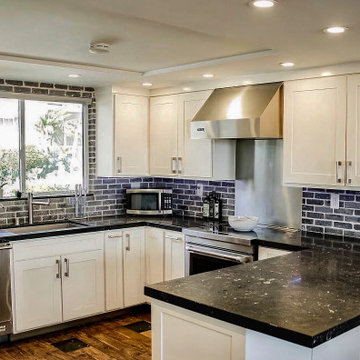
Diseño de cocinas en U de estilo de casa de campo de tamaño medio abierto con fregadero bajoencimera, armarios estilo shaker, puertas de armario blancas, encimera de piedra caliza, salpicadero verde, salpicadero de ladrillos, electrodomésticos de acero inoxidable, suelo de madera en tonos medios, península, suelo marrón, encimeras negras y bandeja
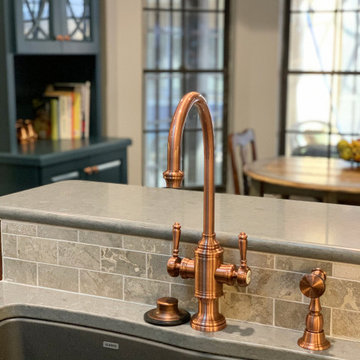
Kitchen remodel in Apopka with custom cabinetry and hutch. Features French country design and style with stone backsplash and a modern hexagon floor tile.
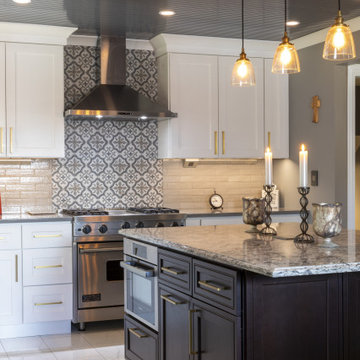
This kitchen replaced the one original to this 1963 built residence. The now empty nester couple entertain frequently including their large extended family during the holidays. Separating work and social spaces was as important as crafting a space that was conducive to their love of cooking and hanging with family and friends. Simple lines, simple cleanup, and classic tones create an environment that will be in style for many years. Subtle unique touches like the painted wood ceiling, pop up island receptacle/usb and receptacles/usb hidden at the bottom of the upper cabinets add functionality and intrigue. Ample LED lighting on dimmers both ceiling and undercabinet mounted provide ample task lighting. SubZero 42” refrigerator, 36” Viking Range, island pendant lights by Restoration Hardware. The ceiling is framed with white cove molding, the dark colored beadboard actually elevates the feeling of height. It was sanded and spray painted offsite with professional automotive paint equipment. It reflects light beautifully. No one expects this kind of detail and it has been quite fun watching people’s reactions to it. There are white painted perimeter cabinets and Walnut stained island cabinets. A high gloss, mostly white floor was installed from the front door, down the foyer hall and into the kitchen. It contrasts beautifully with the existing dark hardwood floors.Designers Patrick Franz and Kimberly Robbins. Photography by Tom Maday.
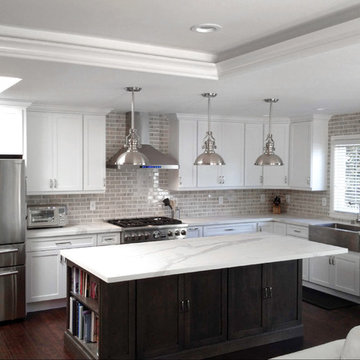
Modelo de cocinas en L tradicional renovada grande abierta con fregadero sobremueble, armarios con paneles con relieve, puertas de armario blancas, encimera de cuarzo compacto, salpicadero beige, salpicadero de ladrillos, electrodomésticos de acero inoxidable, suelo de madera oscura, una isla, suelo marrón, encimeras blancas y bandeja
102 ideas para cocinas con salpicadero de ladrillos y bandeja
1