3.472 ideas para cocinas con encimera de esteatita y salpicadero de azulejos tipo metro
Filtrar por
Presupuesto
Ordenar por:Popular hoy
1 - 20 de 3472 fotos

Diseño de cocina campestre grande abierta con armarios con paneles empotrados, puertas de armario blancas, salpicadero blanco, salpicadero de azulejos tipo metro, electrodomésticos de acero inoxidable, una isla, encimera de esteatita y suelo de madera oscura

Saving the original stained glass picture window from 1916, we created a focal point with a custom designed arch alcove with dentil molding. Leaded glass upper cabinets add ambiance and sparkle to the compact kitchen.

Ryan Dausch
Foto de cocinas en L actual grande con armarios con paneles lisos, puertas de armario azules, península, fregadero bajoencimera, salpicadero gris, salpicadero de azulejos tipo metro, electrodomésticos de acero inoxidable, suelo gris, encimera de esteatita y suelo de baldosas de porcelana
Foto de cocinas en L actual grande con armarios con paneles lisos, puertas de armario azules, península, fregadero bajoencimera, salpicadero gris, salpicadero de azulejos tipo metro, electrodomésticos de acero inoxidable, suelo gris, encimera de esteatita y suelo de baldosas de porcelana

This once modest beach cottage was slowly transformed over the years into a grand estate on one of the North Shore's best beaches. Siemasko + Verbridge designed a modest addition while reworking the entire floor plan to meet the needs of a large family.
Photo Credit: Michael Rixon
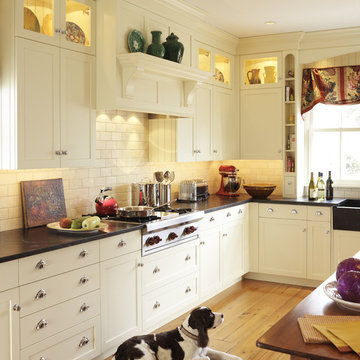
Foto de cocina clásica con armarios estilo shaker, salpicadero de azulejos tipo metro, puertas de armario blancas, encimera de esteatita, salpicadero blanco y electrodomésticos de acero inoxidable
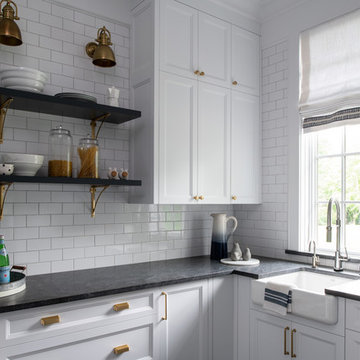
Scott Amundson Photography
Foto de cocina clásica renovada de tamaño medio con fregadero sobremueble, armarios con paneles empotrados, puertas de armario blancas, encimera de esteatita, salpicadero blanco, salpicadero de azulejos tipo metro y encimeras negras
Foto de cocina clásica renovada de tamaño medio con fregadero sobremueble, armarios con paneles empotrados, puertas de armario blancas, encimera de esteatita, salpicadero blanco, salpicadero de azulejos tipo metro y encimeras negras
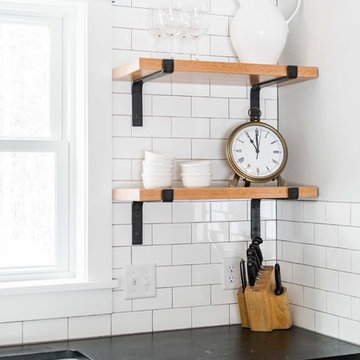
Rustic and modern design elements complement one another in this 2,480 sq. ft. three bedroom, two and a half bath custom modern farmhouse. Abundant natural light and face nailed wide plank white pine floors carry throughout the entire home along with plenty of built-in storage, a stunning white kitchen, and cozy brick fireplace.
Photos by Tessa Manning

Diseño de cocina comedor clásica grande con fregadero bajoencimera, armarios estilo shaker, puertas de armario de madera en tonos medios, encimera de esteatita, salpicadero blanco, salpicadero de azulejos tipo metro, electrodomésticos de acero inoxidable, suelo de madera clara, una isla, suelo marrón y encimeras negras

Randall Perry Photography, E Tanny Design
Diseño de cocina comedor rústica con encimera de esteatita, salpicadero blanco, armarios estilo shaker, puertas de armario de madera oscura, salpicadero de azulejos tipo metro, electrodomésticos de acero inoxidable, suelo de madera en tonos medios y una isla
Diseño de cocina comedor rústica con encimera de esteatita, salpicadero blanco, armarios estilo shaker, puertas de armario de madera oscura, salpicadero de azulejos tipo metro, electrodomésticos de acero inoxidable, suelo de madera en tonos medios y una isla
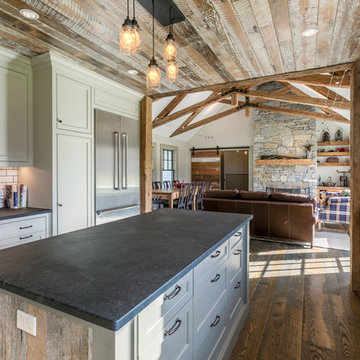
Jim Mauchly @ Mountain Graphics Photography
Diseño de cocina de estilo de casa de campo grande con fregadero sobremueble, armarios con paneles empotrados, encimera de esteatita, salpicadero blanco, electrodomésticos de acero inoxidable, suelo de madera oscura, una isla, puertas de armario beige y salpicadero de azulejos tipo metro
Diseño de cocina de estilo de casa de campo grande con fregadero sobremueble, armarios con paneles empotrados, encimera de esteatita, salpicadero blanco, electrodomésticos de acero inoxidable, suelo de madera oscura, una isla, puertas de armario beige y salpicadero de azulejos tipo metro

This bright coastal kitchen features soapstone counters, white Shaker cabinets, a beveled subway tile backsplash, stainless steel appliances and beautiful barstools by W. A. Mitchell of Maine.

The 800 square-foot guest cottage is located on the footprint of a slightly smaller original cottage that was built three generations ago. With a failing structural system, the existing cottage had a very low sloping roof, did not provide for a lot of natural light and was not energy efficient. Utilizing high performing windows, doors and insulation, a total transformation of the structure occurred. A combination of clapboard and shingle siding, with standout touches of modern elegance, welcomes guests to their cozy retreat.
The cottage consists of the main living area, a small galley style kitchen, master bedroom, bathroom and sleeping loft above. The loft construction was a timber frame system utilizing recycled timbers from the Balsams Resort in northern New Hampshire. The stones for the front steps and hearth of the fireplace came from the existing cottage’s granite chimney. Stylistically, the design is a mix of both a “Cottage” style of architecture with some clean and simple “Tech” style features, such as the air-craft cable and metal railing system. The color red was used as a highlight feature, accentuated on the shed dormer window exterior frames, the vintage looking range, the sliding doors and other interior elements.
Photographer: John Hession

Francis Dzikowski
Ejemplo de cocinas en U rectangular tradicional renovado pequeño cerrado sin isla con puertas de armario blancas, salpicadero beige, fregadero bajoencimera, armarios con paneles empotrados, encimera de esteatita, salpicadero de azulejos tipo metro, electrodomésticos de acero inoxidable, suelo de madera oscura y suelo marrón
Ejemplo de cocinas en U rectangular tradicional renovado pequeño cerrado sin isla con puertas de armario blancas, salpicadero beige, fregadero bajoencimera, armarios con paneles empotrados, encimera de esteatita, salpicadero de azulejos tipo metro, electrodomésticos de acero inoxidable, suelo de madera oscura y suelo marrón

Paul Rogers
Modelo de cocinas en L campestre de tamaño medio con despensa, fregadero sobremueble, armarios con paneles con relieve, puertas de armario con efecto envejecido, encimera de esteatita, salpicadero beige, salpicadero de azulejos tipo metro, electrodomésticos de acero inoxidable, suelo de piedra caliza y una isla
Modelo de cocinas en L campestre de tamaño medio con despensa, fregadero sobremueble, armarios con paneles con relieve, puertas de armario con efecto envejecido, encimera de esteatita, salpicadero beige, salpicadero de azulejos tipo metro, electrodomésticos de acero inoxidable, suelo de piedra caliza y una isla

This light and airy kitchen invites entertaining and features multiple seating areas. The cluster of light fixtures over the island adds a special touch

Architecture & Interior Design: David Heide Design Studio -- Photos: Greg Page Photography
Modelo de cocinas en U de estilo americano pequeño cerrado sin isla con fregadero sobremueble, puertas de armario blancas, salpicadero multicolor, electrodomésticos de acero inoxidable, armarios con paneles empotrados, salpicadero de azulejos tipo metro, suelo de madera clara y encimera de esteatita
Modelo de cocinas en U de estilo americano pequeño cerrado sin isla con fregadero sobremueble, puertas de armario blancas, salpicadero multicolor, electrodomésticos de acero inoxidable, armarios con paneles empotrados, salpicadero de azulejos tipo metro, suelo de madera clara y encimera de esteatita

A white farm sink amid rich cherry cabinets with soapstone countertops, under an arched window, look as timeless as they were meant to.
Photo: Nancy E. Hill

Architect: Paul Hannan of SALA Architects
Interior Designer: Talla Skogmo of Engler Skogmo Interior Design
Foto de cocinas en L tradicional grande cerrada con fregadero bajoencimera, armarios estilo shaker, puertas de armario blancas, encimera de esteatita, salpicadero blanco, salpicadero de azulejos tipo metro, electrodomésticos de acero inoxidable, suelo de madera oscura, una isla, suelo negro y encimeras negras
Foto de cocinas en L tradicional grande cerrada con fregadero bajoencimera, armarios estilo shaker, puertas de armario blancas, encimera de esteatita, salpicadero blanco, salpicadero de azulejos tipo metro, electrodomésticos de acero inoxidable, suelo de madera oscura, una isla, suelo negro y encimeras negras

Named for its enduring beauty and timeless architecture – Magnolia is an East Coast Hampton Traditional design. Boasting a main foyer that offers a stunning custom built wall paneled system that wraps into the framed openings of the formal dining and living spaces. Attention is drawn to the fine tile and granite selections with open faced nailed wood flooring, and beautiful furnishings. This Magnolia, a Markay Johnson crafted masterpiece, is inviting in its qualities, comfort of living, and finest of details.
Builder: Markay Johnson Construction
Architect: John Stewart Architects
Designer: KFR Design
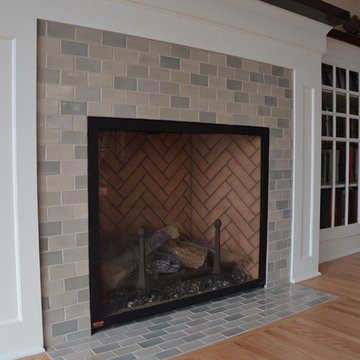
Who says neutral tile can't be beautiful? This kitchen features our handmade tile in Light Grey. The fireplace in the dining room complements the kitchen's backsplash in the exact same tile. It creates a truly clean, modern and beautiful space.
2"x4" Subway Tile - 815W Light Grey
3.472 ideas para cocinas con encimera de esteatita y salpicadero de azulejos tipo metro
1