561 ideas para cocinas con armarios abiertos y salpicadero de azulejos tipo metro
Filtrar por
Presupuesto
Ordenar por:Popular hoy
1 - 20 de 561 fotos
Artículo 1 de 3

This beautiful Birmingham, MI home had been renovated prior to our clients purchase, but the style and overall design was not a fit for their family. They really wanted to have a kitchen with a large “eat-in” island where their three growing children could gather, eat meals and enjoy time together. Additionally, they needed storage, lots of storage! We decided to create a completely new space.
The original kitchen was a small “L” shaped workspace with the nook visible from the front entry. It was completely closed off to the large vaulted family room. Our team at MSDB re-designed and gutted the entire space. We removed the wall between the kitchen and family room and eliminated existing closet spaces and then added a small cantilevered addition toward the backyard. With the expanded open space, we were able to flip the kitchen into the old nook area and add an extra-large island. The new kitchen includes oversized built in Subzero refrigeration, a 48” Wolf dual fuel double oven range along with a large apron front sink overlooking the patio and a 2nd prep sink in the island.
Additionally, we used hallway and closet storage to create a gorgeous walk-in pantry with beautiful frosted glass barn doors. As you slide the doors open the lights go on and you enter a completely new space with butcher block countertops for baking preparation and a coffee bar, subway tile backsplash and room for any kind of storage needed. The homeowners love the ability to display some of the wine they’ve purchased during their travels to Italy!
We did not stop with the kitchen; a small bar was added in the new nook area with additional refrigeration. A brand-new mud room was created between the nook and garage with 12” x 24”, easy to clean, porcelain gray tile floor. The finishing touches were the new custom living room fireplace with marble mosaic tile surround and marble hearth and stunning extra wide plank hand scraped oak flooring throughout the entire first floor.

Lobster and Swan
Modelo de cocinas en L de estilo de casa de campo con fregadero sobremueble, armarios abiertos, puertas de armario verdes, encimera de madera, salpicadero blanco, salpicadero de azulejos tipo metro, una isla y suelo gris
Modelo de cocinas en L de estilo de casa de campo con fregadero sobremueble, armarios abiertos, puertas de armario verdes, encimera de madera, salpicadero blanco, salpicadero de azulejos tipo metro, una isla y suelo gris
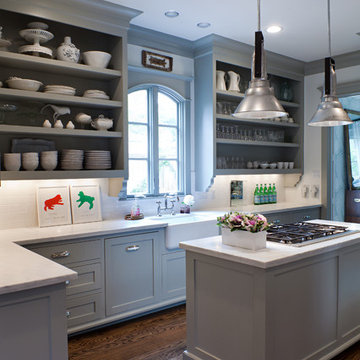
Foto de cocina tradicional renovada con fregadero sobremueble, armarios abiertos, puertas de armario azules, salpicadero blanco y salpicadero de azulejos tipo metro
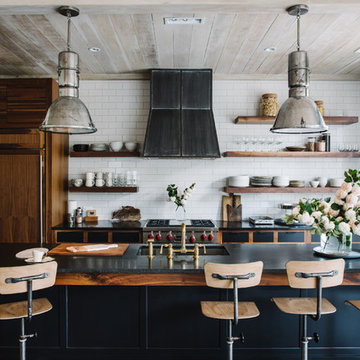
Rustic kitchen design with floating shelves and large kitchen island.
Diseño de cocina de estilo de casa de campo con armarios abiertos, salpicadero blanco, salpicadero de azulejos tipo metro y una isla
Diseño de cocina de estilo de casa de campo con armarios abiertos, salpicadero blanco, salpicadero de azulejos tipo metro y una isla
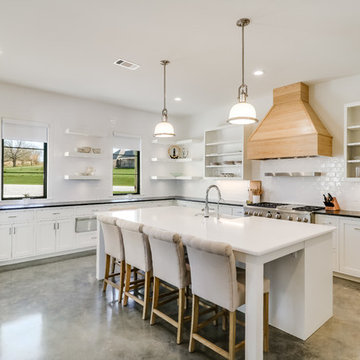
Modelo de cocina campestre grande con fregadero sobremueble, armarios abiertos, puertas de armario blancas, encimera de cuarcita, salpicadero blanco, salpicadero de azulejos tipo metro, electrodomésticos de acero inoxidable, suelo de cemento, una isla y suelo gris

Sue Stubbs
Modelo de cocinas en U de estilo de casa de campo grande con despensa, puertas de armario blancas, encimera de mármol, salpicadero blanco, salpicadero de azulejos tipo metro, suelo de madera en tonos medios, armarios abiertos y suelo marrón
Modelo de cocinas en U de estilo de casa de campo grande con despensa, puertas de armario blancas, encimera de mármol, salpicadero blanco, salpicadero de azulejos tipo metro, suelo de madera en tonos medios, armarios abiertos y suelo marrón

Shop the Look, See the Photo Tour here: https://www.studio-mcgee.com/studioblog/2016/4/4/modern-mountain-home-tour
Watch the Webisode: https://www.youtube.com/watch?v=JtwvqrNPjhU
Travis J Photography
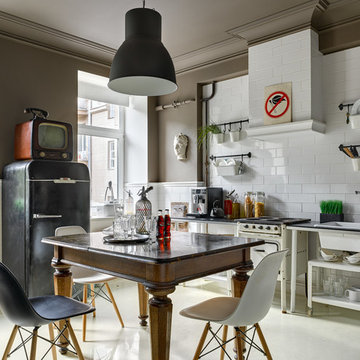
Фотограф: Сергей Ананьев
Modelo de cocina bohemia sin isla con fregadero encastrado, armarios abiertos, salpicadero blanco, salpicadero de azulejos tipo metro y electrodomésticos negros
Modelo de cocina bohemia sin isla con fregadero encastrado, armarios abiertos, salpicadero blanco, salpicadero de azulejos tipo metro y electrodomésticos negros

This freestanding brick house had no real useable living spaces for a young family, with no connection to a vast north facing rear yard.
The solution was simple – to separate the ‘old from the new’ – by reinstating the original 1930’s roof line, demolishing the ‘60’s lean-to rear addition, and adding a contemporary open plan pavilion on the same level as the deck and rear yard.
Recycled face bricks, Western Red Cedar and Colorbond roofing make up the restrained palette that blend with the existing house and the large trees found in the rear yard. The pavilion is surrounded by clerestory fixed glazing allowing filtered sunlight through the trees, as well as further enhancing the feeling of bringing the garden ‘into’ the internal living space.
Rainwater is harvested into an above ground tank for reuse for toilet flushing, the washing machine and watering the garden.
The cedar batten screen and hardwood pergola off the rear addition, create a secondary outdoor living space providing privacy from the adjoining neighbours. Large eave overhangs block the high summer sun, while allowing the lower winter sun to penetrate deep into the addition.
Photography by Sarah Braden

This loft apartment is on Portland’s NW 13th Avenue, one of Portland’s most interesting streets. Located in the recently transformed Pearl District, the street is a busy ensemble of shops and apartments housed in late-19th and early-20th-century loft warehouse structures, with the buildings largely intact as originally built, including special features such as water towers, loading docks, old brick, and original painted signs.
Photos by Lincoln Barbour.

Kitchen Designer: Tim Schultz
Diseño de cocina clásica con electrodomésticos blancos, armarios abiertos, puertas de armario blancas, salpicadero blanco y salpicadero de azulejos tipo metro
Diseño de cocina clásica con electrodomésticos blancos, armarios abiertos, puertas de armario blancas, salpicadero blanco y salpicadero de azulejos tipo metro
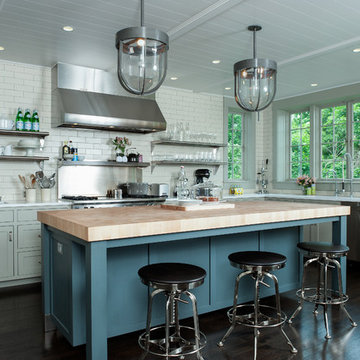
Photos by Scott LePage Photography
Diseño de cocina actual con armarios abiertos, salpicadero de azulejos tipo metro, encimera de madera, salpicadero blanco, puertas de armario grises y electrodomésticos de acero inoxidable
Diseño de cocina actual con armarios abiertos, salpicadero de azulejos tipo metro, encimera de madera, salpicadero blanco, puertas de armario grises y electrodomésticos de acero inoxidable
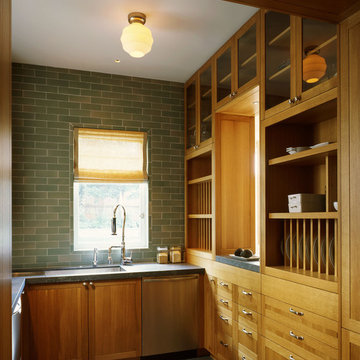
Renovation and addition to 1907 historic home including new kitchen, family room, master bedroom suite and top level attic conversion to living space. Scope of work also included a new foundation, wine cellar and garage. The architecture remained true to the original intent of the home while integrating modern detailing and design.
Photos: Matthew Millman
Architect: Schwartz and Architecture

Scott Amundson Photography
Diseño de cocinas en L contemporánea con fregadero de un seno, armarios abiertos, puertas de armario de madera oscura, salpicadero blanco, salpicadero de azulejos tipo metro, electrodomésticos de acero inoxidable, suelo de cemento, una isla, suelo gris, encimeras grises y barras de cocina
Diseño de cocinas en L contemporánea con fregadero de un seno, armarios abiertos, puertas de armario de madera oscura, salpicadero blanco, salpicadero de azulejos tipo metro, electrodomésticos de acero inoxidable, suelo de cemento, una isla, suelo gris, encimeras grises y barras de cocina
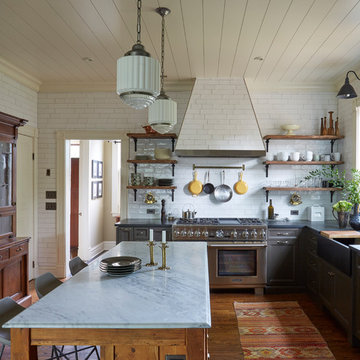
Modelo de cocinas en L de estilo de casa de campo cerrada con fregadero sobremueble, armarios abiertos, encimera de mármol, salpicadero blanco, salpicadero de azulejos tipo metro, electrodomésticos de acero inoxidable, suelo de madera en tonos medios y una isla
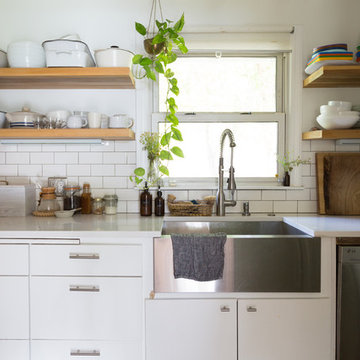
Photo: Jessica Cain © 2017 Houzz
Foto de cocina lineal ecléctica pequeña cerrada con armarios abiertos, salpicadero blanco, salpicadero de azulejos tipo metro, electrodomésticos de acero inoxidable y una isla
Foto de cocina lineal ecléctica pequeña cerrada con armarios abiertos, salpicadero blanco, salpicadero de azulejos tipo metro, electrodomésticos de acero inoxidable y una isla
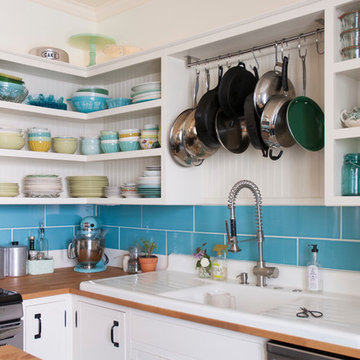
Kiel's woodworking talents are in full effect in the kitchen. Rather than incorporate pre-fabricated cabinets into the newly rebuilt space, he decided to build them himself, affording the home the custom work that it so deserves. "It didn't make sense to put in the same fiberboard cabinetry that was there before", he confesses. Part of the plan called for open shelving up top to show off Chelsea's colorful plate collection. "One of the perks of being married to a wood worker", Chelsea jokes, "is having an entire kitchen worth of cabinets for the cost of wood and paint!"
The couple outfitted the antique sink with a modern spray fixture from IKEA. The enameled cast iron sink was not only a steal at $25, but it is certainly made to last. "Often we buy older pieces which have been around for 50+ years because we know that if they have survived this long they will likely survive another 50", she says.
Backsplash Tile, Hamilton Parker
Photo: Adrienne DeRosa Photography © 2014 Houzz

Painted shaker kitchen with a Corian worktop.
Cabinets painted in Farrow and Ball Shaded White. 40mm thick Glacier White Corian. Satin Nickel cup handles and knobs.
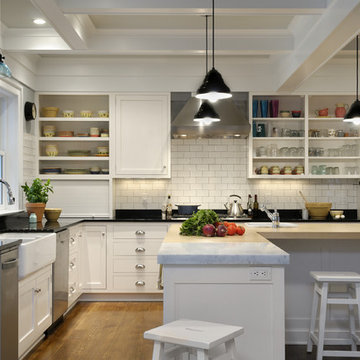
Photography by Rob Karosis
Modelo de cocinas en L campestre con fregadero sobremueble, armarios abiertos, puertas de armario blancas, encimera de mármol, salpicadero blanco, salpicadero de azulejos tipo metro y electrodomésticos de acero inoxidable
Modelo de cocinas en L campestre con fregadero sobremueble, armarios abiertos, puertas de armario blancas, encimera de mármol, salpicadero blanco, salpicadero de azulejos tipo metro y electrodomésticos de acero inoxidable

Diseño de cocina lineal retro de tamaño medio abierta con fregadero integrado, armarios abiertos, encimera de acero inoxidable, salpicadero de azulejos tipo metro, suelo de madera en tonos medios, una isla, suelo marrón y papel pintado
561 ideas para cocinas con armarios abiertos y salpicadero de azulejos tipo metro
1