168.413 ideas para cocinas con salpicadero de azulejos tipo metro
Filtrar por
Presupuesto
Ordenar por:Popular hoy
141 - 160 de 168.413 fotos

Imagen de cocinas en L clásica con fregadero sobremueble, armarios estilo shaker, puertas de armario blancas, salpicadero verde, salpicadero de azulejos tipo metro, suelo de madera oscura y una isla

The 800 square-foot guest cottage is located on the footprint of a slightly smaller original cottage that was built three generations ago. With a failing structural system, the existing cottage had a very low sloping roof, did not provide for a lot of natural light and was not energy efficient. Utilizing high performing windows, doors and insulation, a total transformation of the structure occurred. A combination of clapboard and shingle siding, with standout touches of modern elegance, welcomes guests to their cozy retreat.
The cottage consists of the main living area, a small galley style kitchen, master bedroom, bathroom and sleeping loft above. The loft construction was a timber frame system utilizing recycled timbers from the Balsams Resort in northern New Hampshire. The stones for the front steps and hearth of the fireplace came from the existing cottage’s granite chimney. Stylistically, the design is a mix of both a “Cottage” style of architecture with some clean and simple “Tech” style features, such as the air-craft cable and metal railing system. The color red was used as a highlight feature, accentuated on the shed dormer window exterior frames, the vintage looking range, the sliding doors and other interior elements.
Photographer: John Hession

David Kingsbury, www.davidkingsburyphoto.com
Modelo de cocinas en L clásica de tamaño medio con fregadero de un seno, armarios con paneles empotrados, puertas de armario blancas, encimera de cuarzo compacto, salpicadero blanco, salpicadero de azulejos tipo metro, electrodomésticos de acero inoxidable, suelo de madera oscura y una isla
Modelo de cocinas en L clásica de tamaño medio con fregadero de un seno, armarios con paneles empotrados, puertas de armario blancas, encimera de cuarzo compacto, salpicadero blanco, salpicadero de azulejos tipo metro, electrodomésticos de acero inoxidable, suelo de madera oscura y una isla
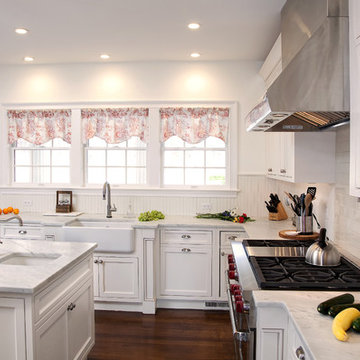
1st Place, National Design Award Winning Kitchen.
Remodeling in Warwick, NY. From a dark, un-inspiring kitchen (see before photos), to a bright, white, custom kitchen. Dark wood floors, white carrera marble counters, solid wood island-table and much more.
Photos - Ken Lauben
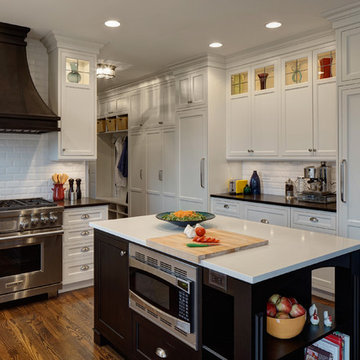
In order to create a balanced feel to the room, a coffee station sits between a 27” Subzero paneled refrigerator on the one side and a 27” Subzero paneled freezer on the other. For additional cold storage, integrated refrigerator drawers were installed in the base cabinet below this coffee station to hold an assortment of beverages. The white inset cabinetry continues into a mud-room area complete with cubbies and lockers for each member of the family. A GE spacesaver stainless microwave was installed in the island and a 36” six-burner Wolfe range was added to this top-of-the-line appliance list allowing for a professional experience while cooking in this kitchen.

Boston Home Magazine
Foto de cocina clásica grande con fregadero sobremueble, armarios estilo shaker, puertas de armario blancas, encimera de mármol, salpicadero blanco, salpicadero de azulejos tipo metro, electrodomésticos de acero inoxidable y suelo de madera oscura
Foto de cocina clásica grande con fregadero sobremueble, armarios estilo shaker, puertas de armario blancas, encimera de mármol, salpicadero blanco, salpicadero de azulejos tipo metro, electrodomésticos de acero inoxidable y suelo de madera oscura

Erica George Dines
Foto de cocinas en U clásico renovado grande con fregadero bajoencimera, armarios con paneles empotrados, puertas de armario beige, salpicadero blanco, salpicadero de azulejos tipo metro, electrodomésticos con paneles, una isla, encimera de mármol y suelo de baldosas de cerámica
Foto de cocinas en U clásico renovado grande con fregadero bajoencimera, armarios con paneles empotrados, puertas de armario beige, salpicadero blanco, salpicadero de azulejos tipo metro, electrodomésticos con paneles, una isla, encimera de mármol y suelo de baldosas de cerámica

Modelo de cocinas en U clásico con armarios estilo shaker, puertas de armario blancas, salpicadero blanco, salpicadero de azulejos tipo metro y suelo de madera oscura
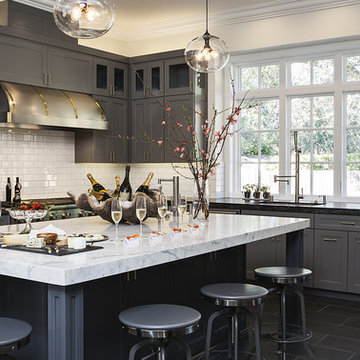
Jules Nolet
Modelo de cocina clásica renovada con puertas de armario grises, encimera de mármol, salpicadero blanco y salpicadero de azulejos tipo metro
Modelo de cocina clásica renovada con puertas de armario grises, encimera de mármol, salpicadero blanco y salpicadero de azulejos tipo metro

Sally Painter
Foto de cocinas en U de estilo americano cerrado con fregadero sobremueble, armarios con paneles empotrados, puertas de armario blancas, encimera de madera, salpicadero blanco, salpicadero de azulejos tipo metro, electrodomésticos de acero inoxidable y suelo de madera en tonos medios
Foto de cocinas en U de estilo americano cerrado con fregadero sobremueble, armarios con paneles empotrados, puertas de armario blancas, encimera de madera, salpicadero blanco, salpicadero de azulejos tipo metro, electrodomésticos de acero inoxidable y suelo de madera en tonos medios
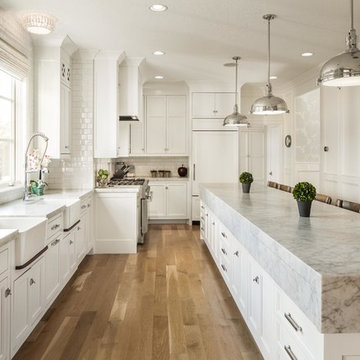
Modelo de cocina tradicional renovada con fregadero sobremueble, armarios con paneles empotrados, puertas de armario blancas, salpicadero blanco, salpicadero de azulejos tipo metro, electrodomésticos con paneles y encimera de mármol

Featuring R.D. Henry & Company
Foto de cocina lineal tradicional renovada de tamaño medio con armarios estilo shaker, puertas de armario blancas, salpicadero blanco, salpicadero de azulejos tipo metro, electrodomésticos de acero inoxidable, encimera de acero inoxidable y suelo de madera en tonos medios
Foto de cocina lineal tradicional renovada de tamaño medio con armarios estilo shaker, puertas de armario blancas, salpicadero blanco, salpicadero de azulejos tipo metro, electrodomésticos de acero inoxidable, encimera de acero inoxidable y suelo de madera en tonos medios
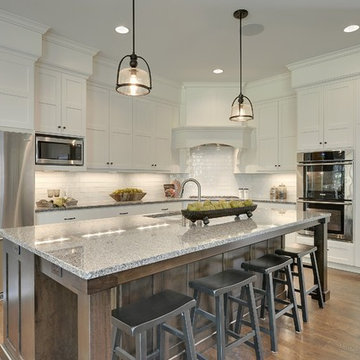
Professionally Staged by Ambience at Home
http://ambiance-athome.com/
Professionally Photographed by SpaceCrafting
http://spacecrafting.com

This beautiful lake house kitchen design was created by Kim D. Hoegger at Kim Hoegger Home in Rockwell, Texas mixing two-tones of Dura Supreme Cabinetry. Designer Kim Hoegger chose a rustic Knotty Alder wood species with a dark patina stain for the lower base cabinets and kitchen island and contrasted it with a Classic White painted finish for the wall cabinetry above.
This unique and eclectic design brings bright light and character to the home.
Request a FREE Dura Supreme Brochure Packet: http://www.durasupreme.com/request-brochure
Find a Dura Supreme Showroom near you today: http://www.durasupreme.com/dealer-locator
Learn more about Kim Hoegger Home at:
http://www.houzz.com/pro/kdhoegger/kim-d-hoegger
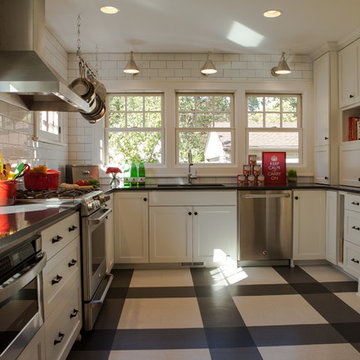
Diseño de cocina clásica con electrodomésticos de acero inoxidable, puertas de armario blancas, encimera de cuarzo compacto, salpicadero blanco, salpicadero de azulejos tipo metro y suelo multicolor

Kitchen Designer: Tim Schultz
Diseño de cocina clásica con electrodomésticos blancos, armarios abiertos, puertas de armario blancas, salpicadero blanco y salpicadero de azulejos tipo metro
Diseño de cocina clásica con electrodomésticos blancos, armarios abiertos, puertas de armario blancas, salpicadero blanco y salpicadero de azulejos tipo metro

Imagen de cocina tradicional de tamaño medio con fregadero bajoencimera, armarios con paneles con relieve, puertas de armario blancas, encimera de granito, salpicadero beige, salpicadero de azulejos tipo metro, electrodomésticos de acero inoxidable, suelo de madera en tonos medios y una isla

LAIR Architectural + Interior Photography
Ejemplo de cocina comedor rural con fregadero sobremueble, armarios con paneles con relieve, electrodomésticos de acero inoxidable, puertas de armario con efecto envejecido, salpicadero blanco, salpicadero de azulejos tipo metro y encimera de madera
Ejemplo de cocina comedor rural con fregadero sobremueble, armarios con paneles con relieve, electrodomésticos de acero inoxidable, puertas de armario con efecto envejecido, salpicadero blanco, salpicadero de azulejos tipo metro y encimera de madera

Named for its enduring beauty and timeless architecture – Magnolia is an East Coast Hampton Traditional design. Boasting a main foyer that offers a stunning custom built wall paneled system that wraps into the framed openings of the formal dining and living spaces. Attention is drawn to the fine tile and granite selections with open faced nailed wood flooring, and beautiful furnishings. This Magnolia, a Markay Johnson crafted masterpiece, is inviting in its qualities, comfort of living, and finest of details.
Builder: Markay Johnson Construction
Architect: John Stewart Architects
Designer: KFR Design

Residential Design by Heydt Designs, Interior Design by Benjamin Dhong Interiors, Construction by Kearney & O'Banion, Photography by David Duncan Livingston
168.413 ideas para cocinas con salpicadero de azulejos tipo metro
8