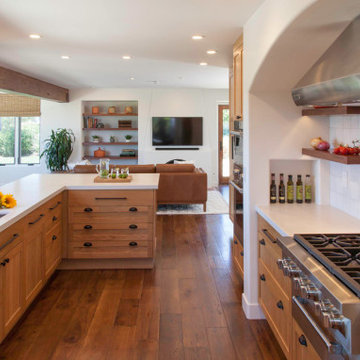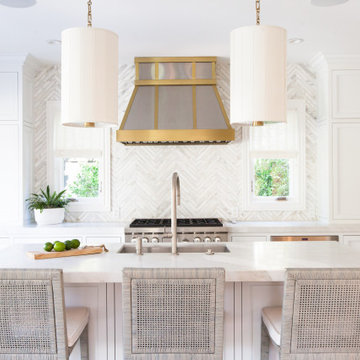28.671 ideas para cocinas con salpicadero de azulejos de cemento y salpicadero de azulejos en listel
Filtrar por
Presupuesto
Ordenar por:Popular hoy
1 - 20 de 28.671 fotos
Artículo 1 de 3

Shaker kitchen cabinets painted in Farrow & Ball Hague blue with antique brass knobs, pulls and catches. The worktop is Arabescato Corcia Marble. A wall of tall cabinets feature a double larder, double integrated oven and integrated fridge/freezer. A shaker double ceramic sink with polished nickel mixer tap and a Quooker boiling water tap sit in the perimeter run of cabinets with a Bert & May Majadas tile splash back topped off with a floating oak shelf. An induction hob sits on the island with three hanging pendant lights. Two moulded dark blue bar stools provide seating at the overhang worktop breakfast bar. The flooring is dark oak parquet.
Photographer - Charlie O'Beirne

Relocating to Portland, Oregon from California, this young family immediately hired Amy to redesign their newly purchased home to better fit their needs. The project included updating the kitchen, hall bath, and adding an en suite to their master bedroom. Removing a wall between the kitchen and dining allowed for additional counter space and storage along with improved traffic flow and increased natural light to the heart of the home. This galley style kitchen is focused on efficiency and functionality through custom cabinets with a pantry boasting drawer storage topped with quartz slab for durability, pull-out storage accessories throughout, deep drawers, and a quartz topped coffee bar/ buffet facing the dining area. The master bath and hall bath were born out of a single bath and a closet. While modest in size, the bathrooms are filled with functionality and colorful design elements. Durable hex shaped porcelain tiles compliment the blue vanities topped with white quartz countertops. The shower and tub are both tiled in handmade ceramic tiles, bringing much needed texture and movement of light to the space. The hall bath is outfitted with a toe-kick pull-out step for the family’s youngest member!

Ejemplo de cocina vintage de tamaño medio sin isla con fregadero bajoencimera, armarios con paneles lisos, encimera de cuarzo compacto, salpicadero blanco, salpicadero de azulejos de cemento, electrodomésticos de acero inoxidable, suelo de azulejos de cemento, suelo gris, encimeras negras y puertas de armario de madera en tonos medios

Photo by: Michele Lee Wilson
Diseño de cocina tradicional renovada con armarios estilo shaker, puertas de armario azules, encimera de cuarzo compacto, salpicadero de azulejos de cemento, encimeras blancas, fregadero bajoencimera, salpicadero multicolor, electrodomésticos de acero inoxidable, suelo de madera clara, península y suelo beige
Diseño de cocina tradicional renovada con armarios estilo shaker, puertas de armario azules, encimera de cuarzo compacto, salpicadero de azulejos de cemento, encimeras blancas, fregadero bajoencimera, salpicadero multicolor, electrodomésticos de acero inoxidable, suelo de madera clara, península y suelo beige

Tennille Joy Interiors Custom Laundry with herringbone tiled splashback and shaker style cabinets.
Imagen de cocina lineal tradicional renovada grande con fregadero encastrado, armarios con paneles con relieve, puertas de armario blancas, encimera de cuarzo compacto, salpicadero blanco, salpicadero de azulejos en listel, suelo de madera en tonos medios, suelo marrón y encimeras blancas
Imagen de cocina lineal tradicional renovada grande con fregadero encastrado, armarios con paneles con relieve, puertas de armario blancas, encimera de cuarzo compacto, salpicadero blanco, salpicadero de azulejos en listel, suelo de madera en tonos medios, suelo marrón y encimeras blancas

Imagen de cocinas en U campestre grande abierto con fregadero sobremueble, armarios estilo shaker, puertas de armario blancas, encimera de cuarcita, salpicadero verde, salpicadero de azulejos de cemento, electrodomésticos blancos, suelo de madera clara, una isla, suelo beige y encimeras blancas

We completely renovated this space for an episode of HGTV House Hunters Renovation. The kitchen was originally a galley kitchen. We removed a wall between the DR and the kitchen to open up the space. We used a combination of countertops in this kitchen. To give a buffer to the wood counters, we used slabs of marble each side of the sink. This adds interest visually and helps to keep the water away from the wood counters. We used blue and cream for the cabinetry which is a lovely, soft mix and wood shelving to match the wood counter tops. To complete the eclectic finishes we mixed gold light fixtures and cabinet hardware with black plumbing fixtures and shelf brackets.

Jolie cuisine toute hauteur blanche ikea, aux étagères en angle sur-mesure, avec un plan de travail en bois clair, et une belle crédence en carreaux de ciment.
Le coin salle à manger est résolument scandinave avec ses jolies chaises en bois sur table blanche.
https://www.nevainteriordesign.com/
Liens Magazines :
Houzz
https://www.houzz.fr/ideabooks/108492391/list/visite-privee-ce-studio-de-20-m%C2%B2-parait-beaucoup-plus-vaste#1730425
Côté Maison
http://www.cotemaison.fr/loft-appartement/diaporama/studio-paris-15-renovation-d-un-20-m2-avec-mezzanine_30202.html
Maison Créative
http://www.maisoncreative.com/transformer/amenager/comment-amenager-lespace-sous-une-mezzanine-9753
Castorama
https://www.18h39.fr/articles/avant-apres-un-studio-vieillot-de-20-m2-devenu-hyper-fonctionnel-et-moderne.html
Mosaic Del Sur
https://www.instagram.com/p/BjnF7-bgPIO/?taken-by=mosaic_del_sur
Article d'un magazine Serbe
https://www.lepaisrecna.rs/moj-stan/inspiracija/24907-najsladji-stan-u-parizu-savrsene-boje-i-dizajn-za-stancic-od-20-kvadrata-foto.html

Diseño de cocinas en L clásica renovada grande abierta con fregadero bajoencimera, armarios estilo shaker, puertas de armario grises, salpicadero multicolor, salpicadero de azulejos en listel, electrodomésticos con paneles, una isla, encimera de piedra caliza, suelo de baldosas de porcelana y suelo beige

Opened galley style kitchen to family room. Custom and purchased cabinet combo.
Diseño de cocinas en L ecléctica pequeña abierta con fregadero encastrado, armarios estilo shaker, puertas de armario blancas, encimera de granito, salpicadero beige, salpicadero de azulejos de cemento, electrodomésticos de acero inoxidable, suelo de baldosas de porcelana y una isla
Diseño de cocinas en L ecléctica pequeña abierta con fregadero encastrado, armarios estilo shaker, puertas de armario blancas, encimera de granito, salpicadero beige, salpicadero de azulejos de cemento, electrodomésticos de acero inoxidable, suelo de baldosas de porcelana y una isla

Built from the ground up on 80 acres outside Dallas, Oregon, this new modern ranch house is a balanced blend of natural and industrial elements. The custom home beautifully combines various materials, unique lines and angles, and attractive finishes throughout. The property owners wanted to create a living space with a strong indoor-outdoor connection. We integrated built-in sky lights, floor-to-ceiling windows and vaulted ceilings to attract ample, natural lighting. The master bathroom is spacious and features an open shower room with soaking tub and natural pebble tiling. There is custom-built cabinetry throughout the home, including extensive closet space, library shelving, and floating side tables in the master bedroom. The home flows easily from one room to the next and features a covered walkway between the garage and house. One of our favorite features in the home is the two-sided fireplace – one side facing the living room and the other facing the outdoor space. In addition to the fireplace, the homeowners can enjoy an outdoor living space including a seating area, in-ground fire pit and soaking tub.

Foto de cocina contemporánea con salpicadero de azulejos en listel, salpicadero marrón, puertas de armario de madera clara, armarios con paneles lisos y fregadero bajoencimera

Encaustic cement tile backsplash with Moroccan pendant lights and built-in island seating.
Modelo de cocinas en L abovedada mediterránea de tamaño medio abierta con armarios estilo shaker, puertas de armario blancas, encimera de cuarcita, una isla, fregadero bajoencimera, salpicadero multicolor, salpicadero de azulejos de cemento, electrodomésticos de acero inoxidable, suelo de madera en tonos medios y encimeras blancas
Modelo de cocinas en L abovedada mediterránea de tamaño medio abierta con armarios estilo shaker, puertas de armario blancas, encimera de cuarcita, una isla, fregadero bajoencimera, salpicadero multicolor, salpicadero de azulejos de cemento, electrodomésticos de acero inoxidable, suelo de madera en tonos medios y encimeras blancas

Modelo de cocina clásica grande abierta con fregadero sobremueble, armarios estilo shaker, puertas de armario verdes, encimera de cuarcita, salpicadero gris, salpicadero de azulejos de cemento, electrodomésticos de acero inoxidable, suelo de madera en tonos medios, una isla, suelo marrón, encimeras blancas y vigas vistas

Diseño de cocinas en L actual de tamaño medio abierta con fregadero bajoencimera, armarios con paneles lisos, puertas de armario blancas, encimera de cuarcita, salpicadero azul, salpicadero de azulejos en listel, electrodomésticos de acero inoxidable, suelo de madera clara, una isla, suelo beige y encimeras blancas

We completely gutted and renovated this DC rowhouse and added a three-story rear addition and a roof deck. On the main floor the kitchen has cabinetry on both sides and an L-shaped island in the center. A section of mirrored cabinet doors adds drama. A comfortable sitting room off the kitchen is flooded with light from the large windows and full-lite rear door.

Diseño de cocina de estilo americano con fregadero de un seno, armarios estilo shaker, encimera de acrílico, salpicadero blanco, salpicadero de azulejos de cemento, electrodomésticos de acero inoxidable, suelo de madera en tonos medios y encimeras blancas

Foto de cocina de estilo de casa de campo pequeña cerrada con fregadero encastrado, armarios con paneles con relieve, puertas de armario verdes, encimera de cuarzo compacto, salpicadero blanco, salpicadero de azulejos de cemento, electrodomésticos de acero inoxidable, suelo de madera clara, península y encimeras blancas

Modelo de cocina campestre grande con fregadero sobremueble, armarios estilo shaker, puertas de armario de madera clara, encimera de cuarzo compacto, salpicadero blanco, salpicadero de azulejos de cemento, electrodomésticos de acero inoxidable, suelo de madera clara, dos o más islas y encimeras blancas

Imagen de cocinas en U tradicional renovado con fregadero bajoencimera, armarios estilo shaker, puertas de armario blancas, encimera de mármol, salpicadero verde, salpicadero de azulejos en listel, suelo de madera en tonos medios, una isla, suelo marrón y encimeras multicolor
28.671 ideas para cocinas con salpicadero de azulejos de cemento y salpicadero de azulejos en listel
1