81.578 ideas para cocinas con salpicadero de azulejos de porcelana y salpicadero de piedra caliza
Filtrar por
Presupuesto
Ordenar por:Popular hoy
21 - 40 de 81.578 fotos

Diseño de cocinas en U tradicional renovado con armarios estilo shaker, puertas de armario blancas, salpicadero blanco, electrodomésticos de acero inoxidable, encimera de mármol, salpicadero de azulejos de porcelana y suelo de madera oscura

Organized drawers, like these. make cooking easier. These great cooks needed a space that allowed for entertaining and multiple work zones. Storage was optimized and is efficient with pull-outs and dividers. The kitchen has almost doubled in size and now includes two dishwashers for easy clean up. Lighting was appointed with sparkling pendants, task lighting under cabinets and even the island has a soft glow. A happy space with room to work and entertain. Photo: DeMane DesignWinner: 1st Place ASID WA, Large Kitchen
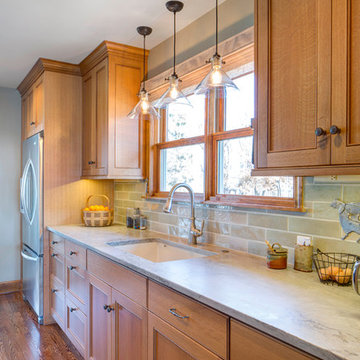
Modelo de cocina de estilo americano con puertas de armario de madera oscura, encimera de esteatita, salpicadero verde, salpicadero de azulejos de porcelana, electrodomésticos de acero inoxidable, suelo de madera en tonos medios y una isla

Transitional / Contemporary Stained Walnut Frameless Cabinetry, Quartzite Countertops, Waterfall Island with Prep Sink, Wide Plank White Oak Flooring, Thermador Appliances, Gas Cooktop, Double Ovens

Charter Homes & Neighborhoods, Walden Mechanicsburg PA
Foto de cocinas en L tradicional abierta con armarios estilo shaker, puertas de armario beige, salpicadero beige y salpicadero de piedra caliza
Foto de cocinas en L tradicional abierta con armarios estilo shaker, puertas de armario beige, salpicadero beige y salpicadero de piedra caliza

The kitchen features custom cherry cabinetry and Motawi tiles in an Arts and Crafts style
Ejemplo de cocina clásica de tamaño medio con electrodomésticos con paneles, encimera de madera, fregadero sobremueble, armarios estilo shaker, puertas de armario de madera oscura, salpicadero blanco, salpicadero de azulejos de porcelana, suelo de madera en tonos medios, una isla y barras de cocina
Ejemplo de cocina clásica de tamaño medio con electrodomésticos con paneles, encimera de madera, fregadero sobremueble, armarios estilo shaker, puertas de armario de madera oscura, salpicadero blanco, salpicadero de azulejos de porcelana, suelo de madera en tonos medios, una isla y barras de cocina
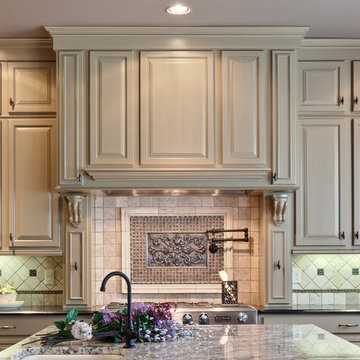
Designer: Teri Turan
Photography: Sacha Griffin
Imagen de cocina clásica con armarios con paneles con relieve, puertas de armario beige y salpicadero de piedra caliza
Imagen de cocina clásica con armarios con paneles con relieve, puertas de armario beige y salpicadero de piedra caliza

Ejemplo de cocina tradicional renovada grande con despensa, fregadero sobremueble, armarios con paneles lisos, puertas de armario azules, encimera de cuarzo compacto, salpicadero blanco, salpicadero de azulejos de porcelana, electrodomésticos con paneles, suelo de madera en tonos medios, una isla, suelo marrón, encimeras azules y machihembrado
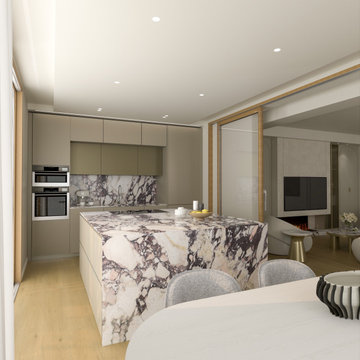
cucina con isola
Modelo de cocina lineal contemporánea grande con salpicadero de azulejos de porcelana y una isla
Modelo de cocina lineal contemporánea grande con salpicadero de azulejos de porcelana y una isla

Ejemplo de cocina clásica renovada abierta con fregadero bajoencimera, puertas de armario blancas, encimera de cuarcita, salpicadero blanco, salpicadero de azulejos de porcelana, electrodomésticos blancos, suelo de madera en tonos medios, una isla, suelo marrón, encimeras blancas y bandeja

This Fairbanks ranch kitchen remodel project masterfully blends a contemporary matte finished cabinetry front with the warmth and texture of wire brushed oak veneer. The result is a stunning and sophisticated space that is both functional and inviting.
The inspiration for this kitchen remodel came from the desire to create a space that was both modern and timeless. A place that a young family can raise their children and create memories that will last a lifetime.

By removing a wall between the old enclosed kitchen and the main living area we were able to create an expansive open plan kitchen, dining and living space.
By creatively utilising some of the existing architecture we were able to integrate a hidden walk-in pantry and dual serveries into the space. Couple this with an oversized island, dedicated wine fridge and bar area, this is truly an entertainers dream.
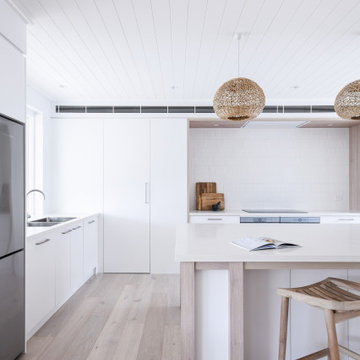
By removing a wall between the old enclosed kitchen and the main living area we were able to create an expansive open plan kitchen, dining and living space.
By creatively utilising some of the existing architecture we were able to integrate a hidden walk-in pantry and dual serveries into the space. Couple this with an oversized island, dedicated wine fridge and bar area, this is truly an entertainers dream.

A goal of this kitchen design was to create a space that was light and bright! Chantilly Lace cabinets and a soft blue tile backsplash emphasize natural light and keep this space feeling bright and open.
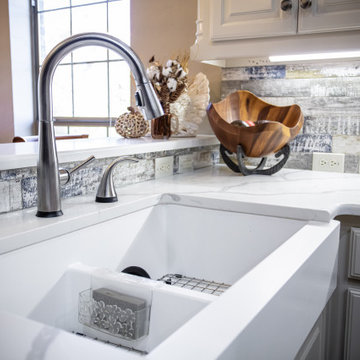
Diseño de cocinas en L clásica de tamaño medio abierta con fregadero sobremueble, armarios con paneles con relieve, puertas de armario blancas, encimera de cuarzo compacto, salpicadero de azulejos de porcelana, electrodomésticos de acero inoxidable, suelo de madera en tonos medios, una isla y encimeras blancas

Located in the heart of NW Portland, this townhouse is situated on a tree-lined street, surrounded by other beautiful brownstone buildings. The renovation has preserved the building's classic architectural features, while also adding a modern touch. The main level features a spacious, open floor plan, with high ceilings and large windows that allow plenty of natural light to flood the space. The living room is the perfect place to relax and unwind, with a cozy fireplace and comfortable seating, and the kitchen is a chef's dream, with top-of-the-line appliances, custom cabinetry, and a large peninsula.
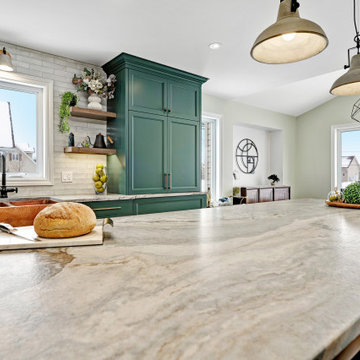
This Old world charm kitchen perfectly balances traditional, antiques and mid-century style. Raw natural finishes and texture shine's in this well though-out design style. With the avid entertainer and home chef in mind this kitchen is packed with functionality in mind with space for all.

When it came to the inspiration for the Falls Church project, a good deal of it came from our client’s love for Heath Ceramics. Located out in Sausalito, California, this company is best-known for their handcrafted ceramic tableware and architectural tile in distinctive glazes. Further down (if you scroll) there is a photo of the growing client’s collection! Taking cue from these pieces (the color, style and story); we also took note of the Heath store itself, and how it tied in (in regards to the finishes/style) perfectly with our vision for the home.

Coastal Luxe style kitchen in our Cremorne project features cabinetry in Dulux Blue Rapsody and Snowy Mountains Quarter, and timber veneer in Planked Oak.

The client came to comma design in need of an upgrade to their existing kitchen to allow for more storage and cleaner look. They wanted to swap their laminate bench to a sleek stone bench tops that can provide a luxurious loo to their space. Comma design worked closely with the trades on site to achieve the results.
81.578 ideas para cocinas con salpicadero de azulejos de porcelana y salpicadero de piedra caliza
2