784 ideas para cocinas con salpicadero de azulejos de piedra y suelo de baldosas de terracota
Filtrar por
Presupuesto
Ordenar por:Popular hoy
1 - 20 de 784 fotos
Artículo 1 de 3

Imagen de cocinas en U mediterráneo cerrado con armarios con paneles empotrados, puertas de armario blancas, encimera de mármol, salpicadero verde, salpicadero de azulejos de piedra, electrodomésticos blancos, suelo de baldosas de terracota, una isla y suelo beige
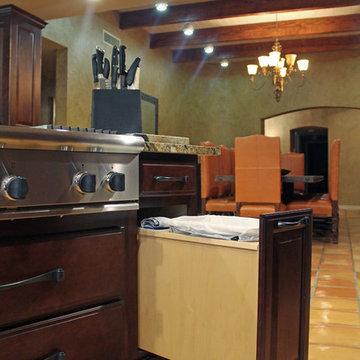
Sam Ferris
Modelo de cocinas en U tradicional de tamaño medio sin isla con despensa, fregadero bajoencimera, armarios con paneles con relieve, puertas de armario de madera en tonos medios, encimera de granito, salpicadero beige, salpicadero de azulejos de piedra, electrodomésticos de acero inoxidable y suelo de baldosas de terracota
Modelo de cocinas en U tradicional de tamaño medio sin isla con despensa, fregadero bajoencimera, armarios con paneles con relieve, puertas de armario de madera en tonos medios, encimera de granito, salpicadero beige, salpicadero de azulejos de piedra, electrodomésticos de acero inoxidable y suelo de baldosas de terracota

Catalina foothills kitchen remodel
Ejemplo de cocina comedor rural de tamaño medio con fregadero sobremueble, armarios con paneles con relieve, puertas de armario de madera oscura, encimera de mármol, salpicadero blanco, salpicadero de azulejos de piedra, electrodomésticos de acero inoxidable, suelo de baldosas de terracota y una isla
Ejemplo de cocina comedor rural de tamaño medio con fregadero sobremueble, armarios con paneles con relieve, puertas de armario de madera oscura, encimera de mármol, salpicadero blanco, salpicadero de azulejos de piedra, electrodomésticos de acero inoxidable, suelo de baldosas de terracota y una isla
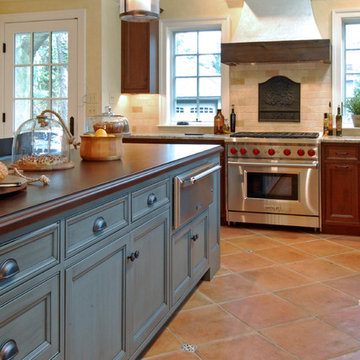
Gardner/Fox Associates
Diseño de cocina rústica grande con fregadero sobremueble, armarios con rebordes decorativos, puertas de armario de madera oscura, encimera de granito, salpicadero beige, salpicadero de azulejos de piedra, electrodomésticos de acero inoxidable, suelo de baldosas de terracota y una isla
Diseño de cocina rústica grande con fregadero sobremueble, armarios con rebordes decorativos, puertas de armario de madera oscura, encimera de granito, salpicadero beige, salpicadero de azulejos de piedra, electrodomésticos de acero inoxidable, suelo de baldosas de terracota y una isla

The owners of a charming home in the hills west of Paso Robles recently decided to remodel their not-so-charming kitchen. Referred to San Luis Kitchen by several of their friends, the homeowners visited our showroom and soon decided we were the best people to design a kitchen fitting the style of their home. We were delighted to get to work on the project right away.
When we arrived at the house, we found a small, cramped and out-dated kitchen. The ceiling was low, the cabinets old fashioned and painted a stark dead white, and the best view in the house was neglected in a seldom-used breakfast nook (sequestered behind the kitchen peninsula). This kitchen was also handicapped by white tile counters with dark grout, odd-sized and cluttered cabinets, and small ‘desk’ tacked on to the side of the oven cabinet. Due to a marked lack of counter space & inadequate storage the homeowner had resorted to keeping her small appliances on a little cart parked in the corner and the garbage was just sitting by the wall in full view of everything! On the plus side, the kitchen opened into a nice dining room and had beautiful saltillo tile floors.
Mrs. Homeowner loves to entertain and often hosts dinner parties for her friends. She enjoys visiting with her guests in the kitchen while putting the finishing touches on the evening’s meal. Sadly, her small kitchen really limited her interactions with her guests – she often felt left out of the mix at her own parties! This savvy homeowner dreamed big – a new kitchen that would accommodate multiple workstations, have space for guests to gather but not be in the way, and maybe a prettier transition from the kitchen to the dining (wine service area or hutch?) – while managing the remodel budget by reusing some of her major appliances and keeping (patching as needed) her existing floors.
Responding to the homeowner’s stated wish list and the opportunities presented by the home's setting and existing architecture, the designers at San Luis Kitchen decided to expand the kitchen into the breakfast nook. This change allowed the work area to be reoriented to take advantage of the great view – we replaced the existing window and added another while moving the door to gain space. A second sink and set of refrigerator drawers (housing fresh fruits & veggies) were included for the convenience of this mainly vegetarian cook – her prep station. The clean-up area now boasts a farmhouse style single bowl sink – adding to the ‘cottage’ charm. We located a new gas cook-top between the two workstations for easy access from each. Also tucked in here is a pullout trash/recycle cabinet for convenience and additional drawers for storage.
Running parallel to the work counter we added a long butcher-block island with easy-to-access open shelves for the avid cook and seating for friendly guests placed just right to take in the view. A counter-top garage is used to hide excess small appliances. Glass door cabinets and open shelves are now available to display the owners beautiful dishware. The microwave was placed inconspicuously on the end of the island facing the refrigerator – easy access for guests (and extraneous family members) to help themselves to drinks and snacks while staying out of the cook’s way.
We also moved the pantry storage away from the dining room (putting it on the far wall and closer to the work triangle) and added a furniture-like hutch in its place allowing the more formal dining area to flow seamlessly into the up-beat work area of the kitchen. This space is now also home (opposite wall) to an under counter wine refrigerator, a liquor cabinet and pretty glass door wall cabinet for stemware storage – meeting Mr. Homeowner’s desire for a bar service area.
And then the aesthetic: an old-world style country cottage theme. The homeowners wanted the kitchen to have a warm feel while still loving the look of white cabinetry. San Luis Kitchen melded country-casual knotty pine base cabinets with vintage hand-brushed creamy white wall cabinets to create the desired cottage look. We also added bead board and mullioned glass doors for charm, used an inset doorstyle on the cabinets for authenticity, and mixed stone and wood counters to create an eclectic nuance in the space. All in all, the happy homeowners now boast a charming county cottage kitchen with plenty of space for entertaining their guests while creating gourmet meals to feed them.
Credits:
Custom cabinetry by Wood-Mode Fine Custom Cabinetry
Contracting by Michael Pezzato of Lost Coast Construction
Stone counters by Pyramid M.T.M.
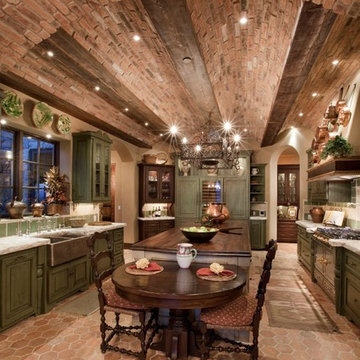
World Class kitchen, made from true antique woods, our Provence Collection
Modelo de cocina mediterránea grande con fregadero sobremueble, armarios con paneles con relieve, puertas de armario verdes, una isla, encimera de madera, salpicadero gris, salpicadero de azulejos de piedra, electrodomésticos de acero inoxidable y suelo de baldosas de terracota
Modelo de cocina mediterránea grande con fregadero sobremueble, armarios con paneles con relieve, puertas de armario verdes, una isla, encimera de madera, salpicadero gris, salpicadero de azulejos de piedra, electrodomésticos de acero inoxidable y suelo de baldosas de terracota
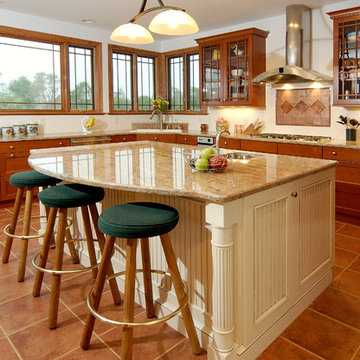
A large island with a contrasting finish provides a space for food prep and casual dining.
Photo by Gary Easter
Diseño de cocina clásica de tamaño medio con fregadero bajoencimera, armarios estilo shaker, puertas de armario de madera oscura, salpicadero de azulejos de piedra, electrodomésticos de acero inoxidable, suelo de baldosas de terracota y una isla
Diseño de cocina clásica de tamaño medio con fregadero bajoencimera, armarios estilo shaker, puertas de armario de madera oscura, salpicadero de azulejos de piedra, electrodomésticos de acero inoxidable, suelo de baldosas de terracota y una isla

Stone, wood, glass
Ejemplo de cocinas en U de estilo americano de tamaño medio abierto con fregadero de doble seno, armarios con paneles empotrados, puertas de armario de madera oscura, encimera de acrílico, salpicadero gris, salpicadero de azulejos de piedra, electrodomésticos de acero inoxidable, suelo de baldosas de terracota, una isla y suelo marrón
Ejemplo de cocinas en U de estilo americano de tamaño medio abierto con fregadero de doble seno, armarios con paneles empotrados, puertas de armario de madera oscura, encimera de acrílico, salpicadero gris, salpicadero de azulejos de piedra, electrodomésticos de acero inoxidable, suelo de baldosas de terracota, una isla y suelo marrón
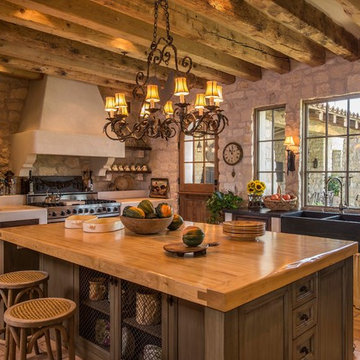
The open floor plan of this Tuscan Old World home incorporates existing light fixtures, furniture, and cabinetry from the homeowners' previous custom home.
Location: Paradise Valley, AZ
Photography: Scott Sandler
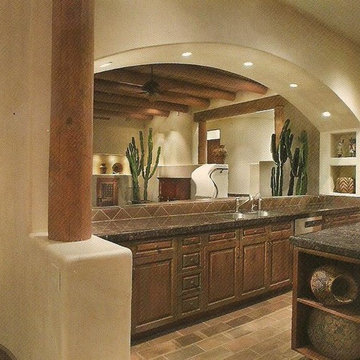
CONTEMPORARY SANTA FE KITCHEN/ FAMILY ROOM: Michael Gomez w/Weststarr Custom Homes design/build project. Exciting flowing spaces and curved stair provide a functional drama to the captured views of the Catalina Mountains, from both the Great Room and Kitchen spaces. This open, flowing floor plan (Entry, Great Room, Kitchen and Nook) uses materials like; wire-brushed cedar cabinets, ponderosa post & beams, and satillo clay-tile flooring to add an authentic true southwest flavor to the beauty of a contemporary Santa Fe! Photography by Robin Stancliff, Tucson.
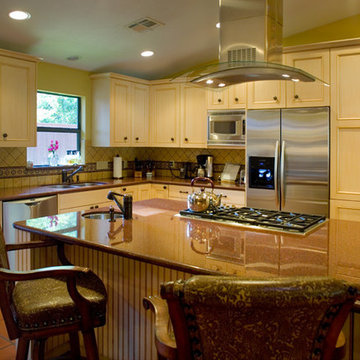
Morningside Architect, LLP
Structural Engineer: Structural Consulting Co. Inc.
Photographer: Rick Gardner Photography
Ejemplo de cocinas en L rural grande abierta con fregadero de doble seno, armarios con paneles empotrados, puertas de armario de madera clara, encimera de granito, salpicadero beige, salpicadero de azulejos de piedra, electrodomésticos de acero inoxidable, suelo de baldosas de terracota y una isla
Ejemplo de cocinas en L rural grande abierta con fregadero de doble seno, armarios con paneles empotrados, puertas de armario de madera clara, encimera de granito, salpicadero beige, salpicadero de azulejos de piedra, electrodomésticos de acero inoxidable, suelo de baldosas de terracota y una isla

Luxurious modern take on a traditional white Italian villa. An entry with a silver domed ceiling, painted moldings in patterns on the walls and mosaic marble flooring create a luxe foyer. Into the formal living room, cool polished Crema Marfil marble tiles contrast with honed carved limestone fireplaces throughout the home, including the outdoor loggia. Ceilings are coffered with white painted
crown moldings and beams, or planked, and the dining room has a mirrored ceiling. Bathrooms are white marble tiles and counters, with dark rich wood stains or white painted. The hallway leading into the master bedroom is designed with barrel vaulted ceilings and arched paneled wood stained doors. The master bath and vestibule floor is covered with a carpet of patterned mosaic marbles, and the interior doors to the large walk in master closets are made with leaded glass to let in the light. The master bedroom has dark walnut planked flooring, and a white painted fireplace surround with a white marble hearth.
The kitchen features white marbles and white ceramic tile backsplash, white painted cabinetry and a dark stained island with carved molding legs. Next to the kitchen, the bar in the family room has terra cotta colored marble on the backsplash and counter over dark walnut cabinets. Wrought iron staircase leading to the more modern media/family room upstairs.
Project Location: North Ranch, Westlake, California. Remodel designed by Maraya Interior Design. From their beautiful resort town of Ojai, they serve clients in Montecito, Hope Ranch, Malibu, Westlake and Calabasas, across the tri-county areas of Santa Barbara, Ventura and Los Angeles, south to Hidden Hills- north through Solvang and more.
Handscraped custom cabinets built in 1980, updated recently. Honed and leathered golden slabs with carved tile backsplash.
Tim Droney, contractor
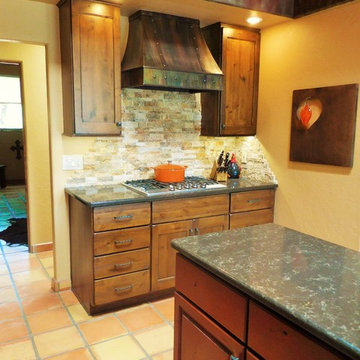
Foto de cocina de estilo americano pequeña cerrada con fregadero sobremueble, armarios estilo shaker, puertas de armario marrones, encimera de cuarzo compacto, salpicadero beige, salpicadero de azulejos de piedra, electrodomésticos de acero inoxidable, suelo de baldosas de terracota y una isla
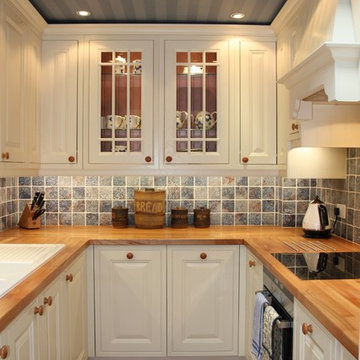
Ejemplo de cocinas en U clásico pequeño sin isla con armarios con paneles con relieve, puertas de armario blancas, encimera de madera, salpicadero azul, salpicadero de azulejos de piedra, electrodomésticos de acero inoxidable y suelo de baldosas de terracota
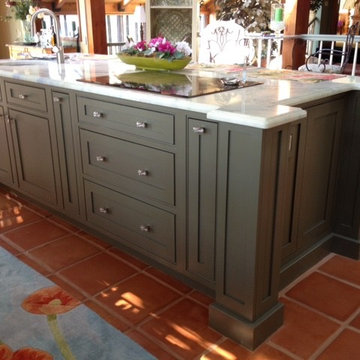
A beautiful lake home with an out-dated kitchen gets a make over. Custom inset Shaker cabinetry keeps the classic feel of this home. The custom island features two spice pull outs, an induction cook top, a small prep sink, and plenty of seating. The white granite top plays off of the two-tone kitchen. The perimeter of the kitchen is painted white with an espresso glaze and the green granite top mimics the color of the lake seen out of the large windows. The refrigerator and dishwasher are built-in and concealed behind cabinet doors. The cabinetry is anchored by new saltillo tile.
DuraSupreme Cabinetry
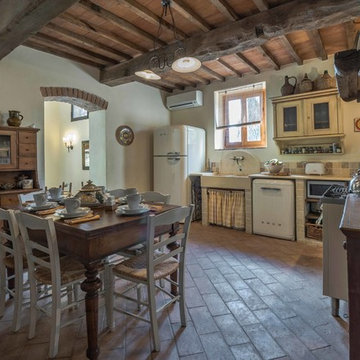
The rustic farmhouse kitchen at Podere Erica in Chianti is filled with Italian antiques and natural stone and tile.
Imagen de cocina de estilo de casa de campo de tamaño medio de obra con fregadero sobremueble, salpicadero de azulejos de piedra y suelo de baldosas de terracota
Imagen de cocina de estilo de casa de campo de tamaño medio de obra con fregadero sobremueble, salpicadero de azulejos de piedra y suelo de baldosas de terracota

Mert Carpenter Photography
Foto de cocina clásica grande con fregadero sobremueble, armarios con paneles con relieve, encimera de granito, electrodomésticos de acero inoxidable, puertas de armario blancas, suelo de baldosas de terracota, una isla, salpicadero de azulejos de piedra, suelo rojo, salpicadero beige, encimeras beige y vigas vistas
Foto de cocina clásica grande con fregadero sobremueble, armarios con paneles con relieve, encimera de granito, electrodomésticos de acero inoxidable, puertas de armario blancas, suelo de baldosas de terracota, una isla, salpicadero de azulejos de piedra, suelo rojo, salpicadero beige, encimeras beige y vigas vistas
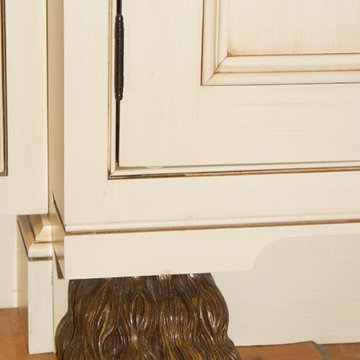
Designed by C.Bernstein, Created & carved by sculpture & artist Allan Hill
Photography: Robin G. London
Foto de cocina comedor lineal ecléctica extra grande con fregadero sobremueble, armarios estilo shaker, puertas de armario blancas, salpicadero amarillo, electrodomésticos de acero inoxidable, suelo de baldosas de terracota, una isla, encimera de acero inoxidable, salpicadero de azulejos de piedra y suelo marrón
Foto de cocina comedor lineal ecléctica extra grande con fregadero sobremueble, armarios estilo shaker, puertas de armario blancas, salpicadero amarillo, electrodomésticos de acero inoxidable, suelo de baldosas de terracota, una isla, encimera de acero inoxidable, salpicadero de azulejos de piedra y suelo marrón
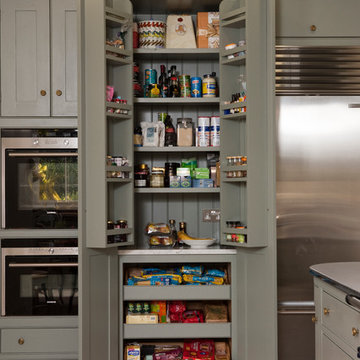
Ejemplo de cocina comedor campestre de tamaño medio con fregadero de doble seno, armarios estilo shaker, puertas de armario grises, encimera de granito, salpicadero verde, salpicadero de azulejos de piedra, electrodomésticos de acero inoxidable y suelo de baldosas de terracota
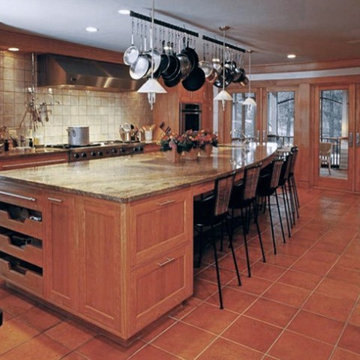
Foto de cocina clásica de tamaño medio con fregadero encastrado, armarios con paneles con relieve, puertas de armario de madera oscura, encimera de granito, salpicadero multicolor, salpicadero de azulejos de piedra, electrodomésticos de acero inoxidable, suelo de baldosas de terracota y una isla
784 ideas para cocinas con salpicadero de azulejos de piedra y suelo de baldosas de terracota
1