521 ideas para cocinas con encimera de cemento y salpicadero de azulejos de piedra
Filtrar por
Presupuesto
Ordenar por:Popular hoy
1 - 20 de 521 fotos
Artículo 1 de 3

Matthew Millman
Foto de cocina contemporánea abierta con fregadero bajoencimera, armarios con paneles lisos, puertas de armario de madera clara, encimera de cemento, salpicadero verde, salpicadero de azulejos de piedra, electrodomésticos con paneles, suelo de madera clara, una isla, suelo beige y encimeras grises
Foto de cocina contemporánea abierta con fregadero bajoencimera, armarios con paneles lisos, puertas de armario de madera clara, encimera de cemento, salpicadero verde, salpicadero de azulejos de piedra, electrodomésticos con paneles, suelo de madera clara, una isla, suelo beige y encimeras grises

For this project, the initial inspiration for our clients came from seeing a modern industrial design featuring barnwood and metals in our showroom. Once our clients saw this, we were commissioned to completely renovate their outdated and dysfunctional kitchen and our in-house design team came up with this new this space that incorporated old world aesthetics with modern farmhouse functions and sensibilities. Now our clients have a beautiful, one-of-a-kind kitchen which is perfecting for hosting and spending time in.
Modern Farm House kitchen built in Milan Italy. Imported barn wood made and set in gun metal trays mixed with chalk board finish doors and steel framed wired glass upper cabinets. Industrial meets modern farm house
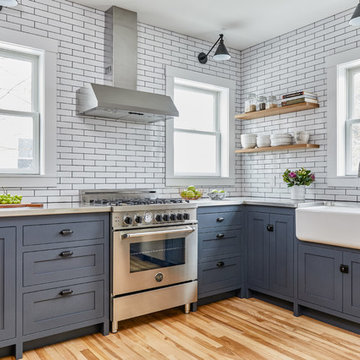
Imagen de cocinas en L tradicional renovada sin isla con fregadero sobremueble, armarios estilo shaker, puertas de armario azules, encimera de cemento, salpicadero blanco, salpicadero de azulejos de piedra, electrodomésticos de acero inoxidable, suelo de madera clara y suelo beige

Foto de cocina comedor lineal campestre de tamaño medio con fregadero sobremueble, armarios con paneles lisos, puertas de armario de madera clara, encimera de cemento, salpicadero beige, salpicadero de azulejos de piedra, electrodomésticos de acero inoxidable, suelo de piedra caliza y una isla

Imagen de cocina rural grande abierta con fregadero bajoencimera, armarios estilo shaker, puertas de armario de madera oscura, encimera de cemento, salpicadero verde, salpicadero de azulejos de piedra, electrodomésticos de acero inoxidable, suelo de madera en tonos medios, una isla, suelo multicolor y encimeras grises

Foto de cocina comedor retro de tamaño medio con armarios tipo vitrina, puertas de armario grises, encimera de cemento, salpicadero beige, salpicadero de azulejos de piedra, electrodomésticos con paneles, suelo marrón, encimeras grises, fregadero bajoencimera y suelo de madera clara

Rustic kitchen with plenty of room for two cooks. The large island affords a place for kids and guests to gather and observe.
Imagen de cocina rural grande con fregadero bajoencimera, armarios estilo shaker, puertas de armario de madera oscura, encimera de cemento, salpicadero multicolor, electrodomésticos de acero inoxidable, suelo de pizarra, una isla, salpicadero de azulejos de piedra y suelo gris
Imagen de cocina rural grande con fregadero bajoencimera, armarios estilo shaker, puertas de armario de madera oscura, encimera de cemento, salpicadero multicolor, electrodomésticos de acero inoxidable, suelo de pizarra, una isla, salpicadero de azulejos de piedra y suelo gris

Ejemplo de cocinas en U rústico de tamaño medio abierto con fregadero sobremueble, armarios estilo shaker, puertas de armario con efecto envejecido, encimera de cemento, salpicadero marrón, salpicadero de azulejos de piedra, electrodomésticos con paneles, suelo de madera oscura, una isla, suelo marrón, encimeras grises y vigas vistas
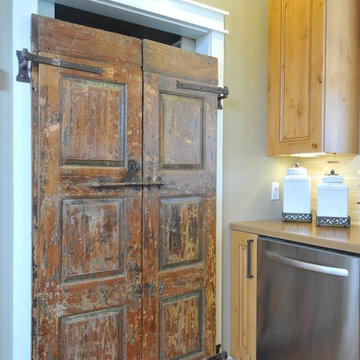
Zinc alloy island top. Concrete countertops. Antique teak shutters refurbished and re-purposed as pantry doors. Knotty alder cabinets. Energy Star appliances. LEED-H Platinum certified with a score of 110 (formerly highest score in America). Photo by Matt McCorteney.
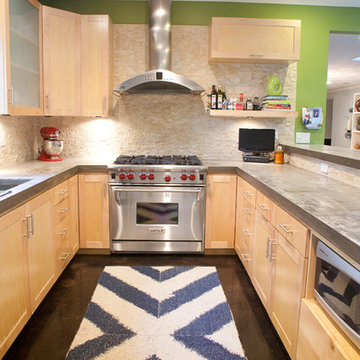
Wonderful modern remodel in Dallas Texas.
Diseño de cocina contemporánea con electrodomésticos de acero inoxidable, encimera de cemento, armarios estilo shaker, puertas de armario de madera clara, salpicadero beige y salpicadero de azulejos de piedra
Diseño de cocina contemporánea con electrodomésticos de acero inoxidable, encimera de cemento, armarios estilo shaker, puertas de armario de madera clara, salpicadero beige y salpicadero de azulejos de piedra
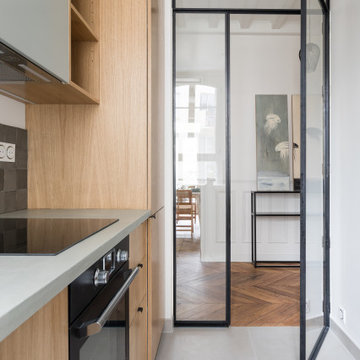
Diseño de cocina lineal actual pequeña con todos los estilos de armarios, puertas de armario de madera clara, encimera de cemento, salpicadero verde, salpicadero de azulejos de piedra, electrodomésticos con paneles, suelo gris y encimeras grises
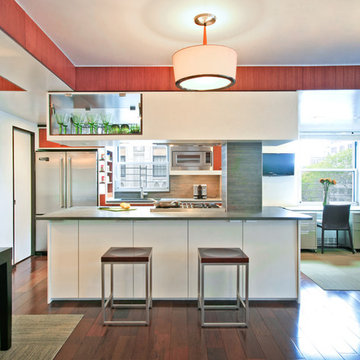
Modelo de cocina actual de tamaño medio abierta con salpicadero verde, salpicadero de azulejos de piedra, electrodomésticos de acero inoxidable, armarios con paneles lisos, puertas de armario blancas, encimera de cemento, suelo de madera oscura, península y barras de cocina
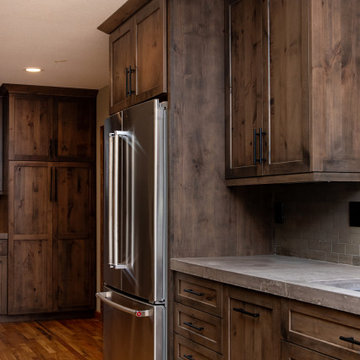
Imagen de cocina rural grande abierta con fregadero bajoencimera, armarios estilo shaker, puertas de armario de madera oscura, encimera de cemento, salpicadero verde, salpicadero de azulejos de piedra, electrodomésticos de acero inoxidable, suelo de madera en tonos medios, una isla, suelo multicolor y encimeras grises
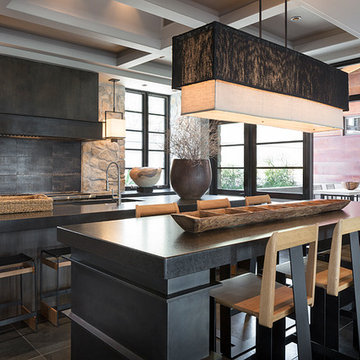
Ejemplo de cocina moderna grande abierta con fregadero bajoencimera, suelo de pizarra, suelo negro, salpicadero de azulejos de piedra, encimera de cemento y dos o más islas
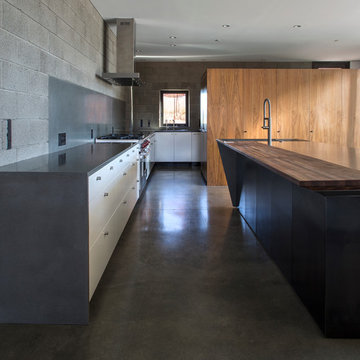
This custom kitchen is L-shaped to expand the spatial quality of the space behind the full height plain sliced millwork that houses pantry cabinets and the refrigerator and freezer.
The custom concrete, steel, and wood island serves as a complementary counterpoint to the kitchen.
Winquist Photography, Matt Winquist
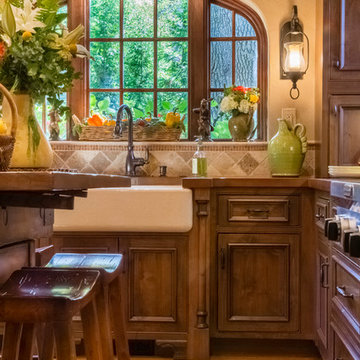
Foto de cocina mediterránea pequeña con fregadero sobremueble, armarios estilo shaker, puertas de armario de madera oscura, encimera de cemento, salpicadero beige, salpicadero de azulejos de piedra, electrodomésticos de acero inoxidable, suelo de madera en tonos medios y una isla

old stone cottage with contemporary steel cabinets and concrete countertops. old butcher block built into steel cabinetry.
This 120 year old one room stone cabin features real rock walls and fireplace in a simple rectangle with real handscraped exposed beams. Old concrete floor, from who knows when? The stainless steel kitchen is new, everything is under counter, there are no upper cabinets at all. Antique butcher block sits on stainless steel cabinet, and an old tire chain found on the old farm is the hanger for the cooking utensils. Concrete counters and sink. Designed by Maraya Interior Design for their best friend, Paul Hendershot, landscape designer. You can see more about this wonderful cottage on Design Santa Barbara show, featuring the designers Maraya and Auriel Entrekin.
All designed by Maraya Interior Design. From their beautiful resort town of Ojai, they serve clients in Montecito, Hope Ranch, Malibu, Westlake and Calabasas, across the tri-county areas of Santa Barbara, Ventura and Los Angeles, south to Hidden Hills- north through Solvang and more.
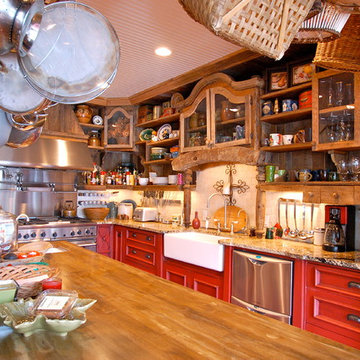
The Hill Kitchen is a one of a kind space. This was one of my first jobs I worked on in Nashville, TN. The Client just fired her cabinet guy and gave me a call out of the blue to ask if I can design and build her kitchen. Well, I like to think it was a match made in heaven. The Hill's Property was out in the country and she wanted a country kitchen with a twist. All the upper cabinets were pretty much built on-site. The 150 year old barn wood was stubborn with a mind of it's own. All the red, black glaze, lower cabinets were built at our shop. All the joints for the upper cabinets were joint together using box and finger joints. To top it all off we left as much patine as we could on the upper cabinets and topped it off with layers of wax on top of wax. The island was also a unique piece in itself with a traditional white with brown glaze the island is just another added feature. What makes this kitchen is all the details such as the collection of dishes, baskets and stuff. It's almost as if we built the kitchen around the collection. Photo by Kurt McKeithan
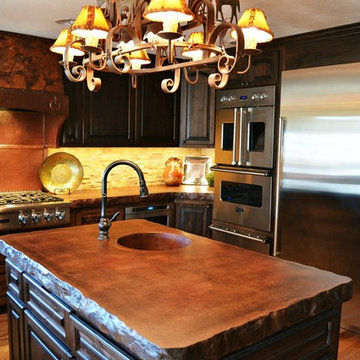
Rustic kitchen in old ranch house. Includes large concrete countertops, concrete bar, and concrete sinks. Counters have 3" rock edge with custom stain color.
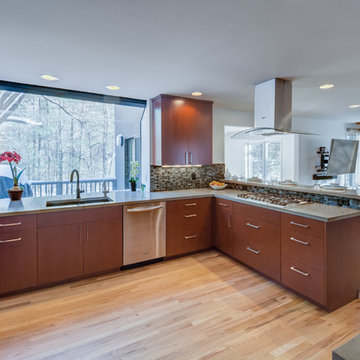
This Ann Arbor home overlooking Gallup Park got a stunning and modern new look that is highly functional for this busy family. The kitchen, although spacious, had only one point of entry around the bend and far away from the front door. By providing an additional hallway that improved circulation, the travel time between the home's entrance and the kitchen is now 80% less. The kitchen remodel included locally made custom cabinets, concrete counter tops, and a raised breakfast bar.
Steve Kuzma Photography
521 ideas para cocinas con encimera de cemento y salpicadero de azulejos de piedra
1