89.801 ideas para cocinas con salpicadero de azulejos de piedra
Filtrar por
Presupuesto
Ordenar por:Popular hoy
21 - 40 de 89.801 fotos

For this project, the initial inspiration for our clients came from seeing a modern industrial design featuring barnwood and metals in our showroom. Once our clients saw this, we were commissioned to completely renovate their outdated and dysfunctional kitchen and our in-house design team came up with this new this space that incorporated old world aesthetics with modern farmhouse functions and sensibilities. Now our clients have a beautiful, one-of-a-kind kitchen which is perfecting for hosting and spending time in.
Modern Farm House kitchen built in Milan Italy. Imported barn wood made and set in gun metal trays mixed with chalk board finish doors and steel framed wired glass upper cabinets. Industrial meets modern farm house

Imagen de cocina rural grande con armarios estilo shaker, electrodomésticos de acero inoxidable, una isla, suelo marrón, puertas de armario de madera en tonos medios, fregadero sobremueble, encimera de cuarcita, salpicadero verde, salpicadero de azulejos de piedra y suelo de madera oscura

Rob Karosis: Photographer
Ejemplo de cocinas en U clásico grande abierto con fregadero sobremueble, armarios estilo shaker, puertas de armario de madera oscura, encimera de granito, salpicadero verde, salpicadero de azulejos de piedra, electrodomésticos de acero inoxidable, suelo de madera en tonos medios, una isla y suelo marrón
Ejemplo de cocinas en U clásico grande abierto con fregadero sobremueble, armarios estilo shaker, puertas de armario de madera oscura, encimera de granito, salpicadero verde, salpicadero de azulejos de piedra, electrodomésticos de acero inoxidable, suelo de madera en tonos medios, una isla y suelo marrón
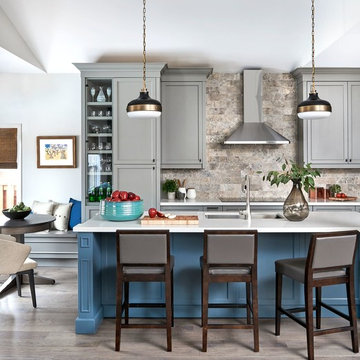
Imagen de cocina comedor tradicional renovada de tamaño medio con fregadero bajoencimera, armarios estilo shaker, encimera de cuarcita, salpicadero verde, salpicadero de azulejos de piedra, electrodomésticos de acero inoxidable, una isla, puertas de armario azules, suelo de madera clara y suelo beige

Alyssa Kirsten
Ejemplo de cocinas en U gris y blanco contemporáneo pequeño abierto sin isla con fregadero bajoencimera, armarios con paneles lisos, puertas de armario grises, encimera de cuarzo compacto, salpicadero blanco, salpicadero de azulejos de piedra, electrodomésticos de acero inoxidable y suelo de madera clara
Ejemplo de cocinas en U gris y blanco contemporáneo pequeño abierto sin isla con fregadero bajoencimera, armarios con paneles lisos, puertas de armario grises, encimera de cuarzo compacto, salpicadero blanco, salpicadero de azulejos de piedra, electrodomésticos de acero inoxidable y suelo de madera clara

Rustic White Photography
Imagen de cocinas en U tradicional de tamaño medio cerrado con fregadero bajoencimera, armarios con paneles empotrados, puertas de armario grises, encimera de cuarzo compacto, salpicadero blanco, salpicadero de azulejos de piedra, electrodomésticos de acero inoxidable, suelo de madera en tonos medios y península
Imagen de cocinas en U tradicional de tamaño medio cerrado con fregadero bajoencimera, armarios con paneles empotrados, puertas de armario grises, encimera de cuarzo compacto, salpicadero blanco, salpicadero de azulejos de piedra, electrodomésticos de acero inoxidable, suelo de madera en tonos medios y península
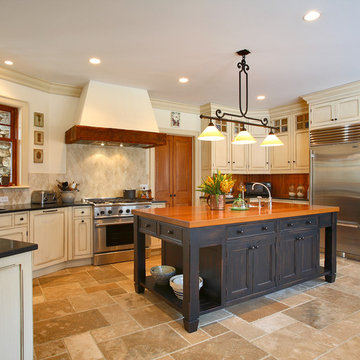
Olson Photographic, Killingworth, CT.
Foto de cocina de estilo de casa de campo con armarios con paneles empotrados, puertas de armario de madera en tonos medios, una isla, encimera de madera, salpicadero beige, salpicadero de azulejos de piedra y electrodomésticos de acero inoxidable
Foto de cocina de estilo de casa de campo con armarios con paneles empotrados, puertas de armario de madera en tonos medios, una isla, encimera de madera, salpicadero beige, salpicadero de azulejos de piedra y electrodomésticos de acero inoxidable

We were fortunate enough to be a part of helping to restore this 93 year old home back to its original beauty. The kitchen cabinets are by Dynasty in Alder with a Riverbed finish and Lyssa door style. The kitchen countertops are Fantasy Brown Granite. Bathroom vanities are by Dynasty in Maple with a Pearl White Finish and a brushed Ebony glaze in the Renner door style. The vanity tops are Dupont Zodiak Quartz Cloud White.
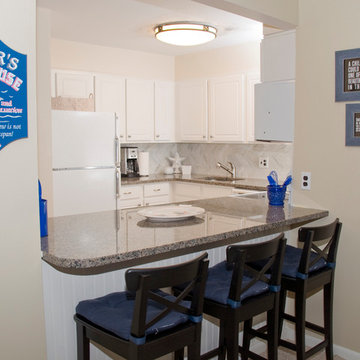
Modelo de cocinas en U costero pequeño cerrado con encimera de granito, salpicadero verde, salpicadero de azulejos de piedra, fregadero bajoencimera, armarios con paneles con relieve, puertas de armario blancas, electrodomésticos de colores y península
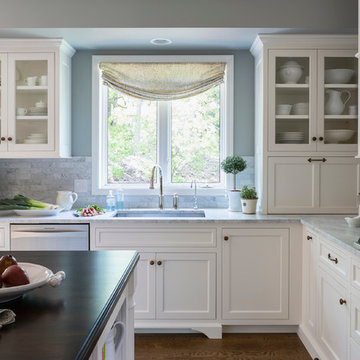
A PLACE TO GATHER
Location: Eagan, MN, USA
This family of five wanted an inviting space to gather with family and friends. Mom, the primary cook, wanted a large island with more organized storage – everything in its place – and a crisp white kitchen with the character of an older home.
Challenges:
Design an island that could accommodate this family of five for casual weeknight dinners.
Create more usable storage within the existing kitchen footprint.
Design a better transition between the upper cabinets on the 8-foot sink wall and the adjoining 9-foot cooktop wall.
Make room for more counter space around the cooktop. It was poorly lit, cluttered with small appliances and confined by the tall oven cabinet.
Solutions:
A large island, that seats 5 comfortably, replaced the small island and kitchen table. This allowed for more storage including cookbook shelves, a heavy-duty roll out shelf for the mixer, a 2-bin recycling center and a bread drawer.
Tall pantries with decorative grilles were placed between the kitchen and family room. These created ample storage and helped define each room, making each one feel larger, yet more intimate.
A space intentionally separates the upper cabinets on the sink wall from those on the cooktop wall. This created symmetry on the sink wall and made room for an appliance garage, which keeps the countertops uncluttered.
Moving the double ovens to the former pantry location made way for more usable counter space around the cooktop and a dramatic focal point with the hood, cabinets and marble backsplash.
Special Features:
Custom designed corbels and island legs lend character.
Gilt open lanterns, antiqued nickel grilles on the pantries, and the soft linen shade at the kitchen sink add personality and charm.
The unique bronze hardware with a living finish creates the patina of an older home.
A walnut island countertop adds the warmth and feel of a kitchen table.
This homeowner truly understood the idea of living with the patina of marble. Her grandmother’s marble-topped antique table inspired the Carrara countertops.
The result is a highly organized kitchen with a light, open feel that invites you to stay a while.
Liz Schupanitz Designs
Photographed by: Andrea Rugg

Scott Zimmerman, Modern kitchen with walnut cabinets and quartz counter top.
Foto de cocina actual grande con armarios con paneles lisos, puertas de armario de madera en tonos medios, encimera de cuarcita, salpicadero verde, salpicadero de azulejos de piedra, electrodomésticos con paneles, suelo de madera oscura y una isla
Foto de cocina actual grande con armarios con paneles lisos, puertas de armario de madera en tonos medios, encimera de cuarcita, salpicadero verde, salpicadero de azulejos de piedra, electrodomésticos con paneles, suelo de madera oscura y una isla

Modelo de cocinas en L contemporánea grande abierta con fregadero de doble seno, armarios con paneles lisos, puertas de armario de madera oscura, encimera de granito, salpicadero multicolor, salpicadero de azulejos de piedra, electrodomésticos de acero inoxidable, suelo de pizarra, una isla y suelo gris

This kitchen had the old laundry room in the corner and there was no pantry. We converted the old laundry into a pantry/laundry combination. The hand carved travertine farm sink is the focal point of this beautiful new kitchen.
Notice the clean backsplash with no electrical outlets. All of the electrical outlets, switches and lights are under the cabinets leaving the uninterrupted backslash. The rope lighting on top of the cabinets adds a nice ambiance or night light.
Photography: Buxton Photography

Christopher Galluzzo
Foto de cocina comedor clásica renovada con fregadero bajoencimera, armarios con paneles empotrados, puertas de armario blancas, encimera de madera, salpicadero de azulejos de piedra, electrodomésticos de acero inoxidable, suelo de madera oscura, una isla y salpicadero verde
Foto de cocina comedor clásica renovada con fregadero bajoencimera, armarios con paneles empotrados, puertas de armario blancas, encimera de madera, salpicadero de azulejos de piedra, electrodomésticos de acero inoxidable, suelo de madera oscura, una isla y salpicadero verde

Amy Aidinis Hirsch LLC
Foto de cocinas en U tradicional renovado grande cerrado con salpicadero verde, puertas de armario blancas, salpicadero de azulejos de piedra, suelo de madera en tonos medios, fregadero bajoencimera, armarios estilo shaker, encimera de esteatita, una isla y suelo marrón
Foto de cocinas en U tradicional renovado grande cerrado con salpicadero verde, puertas de armario blancas, salpicadero de azulejos de piedra, suelo de madera en tonos medios, fregadero bajoencimera, armarios estilo shaker, encimera de esteatita, una isla y suelo marrón

Photo by Rod Foster
Imagen de cocina tradicional renovada grande con puertas de armario blancas, encimera de acrílico, salpicadero verde, salpicadero de azulejos de piedra, electrodomésticos de acero inoxidable, fregadero sobremueble, suelo de madera clara, una isla, suelo beige y armarios con paneles empotrados
Imagen de cocina tradicional renovada grande con puertas de armario blancas, encimera de acrílico, salpicadero verde, salpicadero de azulejos de piedra, electrodomésticos de acero inoxidable, fregadero sobremueble, suelo de madera clara, una isla, suelo beige y armarios con paneles empotrados
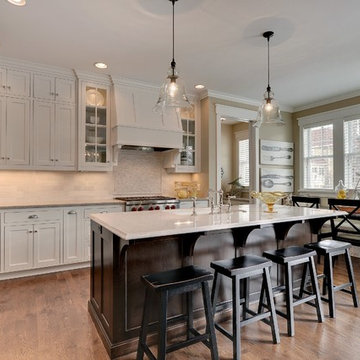
Professionally Staged by Ambience at Home
http://ambiance-athome.com/
Professionally Photographed by SpaceCrafting
http://spacecrafting.com
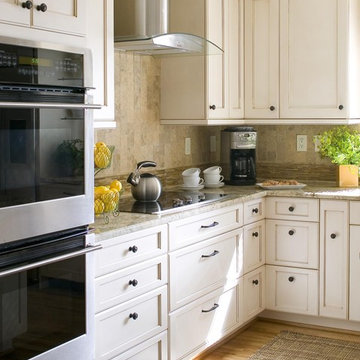
photo credits to better homes and gardens
Foto de cocinas en L clásica renovada de tamaño medio con salpicadero de azulejos de piedra, salpicadero beige, armarios con paneles empotrados, fregadero bajoencimera, puertas de armario blancas, electrodomésticos de acero inoxidable, suelo de madera en tonos medios, una isla y suelo marrón
Foto de cocinas en L clásica renovada de tamaño medio con salpicadero de azulejos de piedra, salpicadero beige, armarios con paneles empotrados, fregadero bajoencimera, puertas de armario blancas, electrodomésticos de acero inoxidable, suelo de madera en tonos medios, una isla y suelo marrón

Custom kitchen cabinetry with integrated hood. Island with bench seats.
This project is 5+ years old. Most items shown are custom (eg. millwork, upholstered furniture, drapery). Most goods are no longer available. Benjamin Moore paint.

The central T-shape island is a workhorse for preparation, yet provides a cozy spot where a line of leather-backed barstools encourage conversation. The darkly stained finish provides contrast and anchors the space to separate it from other kitchen elements. The black metal light fixture, veining of the natural quartzite countertops, and accessories provide elegant contrast to the neutral theme through pattern, contrast and pops of color.
89.801 ideas para cocinas con salpicadero de azulejos de piedra
2