697 ideas para cocinas con salpicadero de azulejos de cemento y suelo de baldosas de porcelana
Filtrar por
Presupuesto
Ordenar por:Popular hoy
41 - 60 de 697 fotos
Artículo 1 de 3
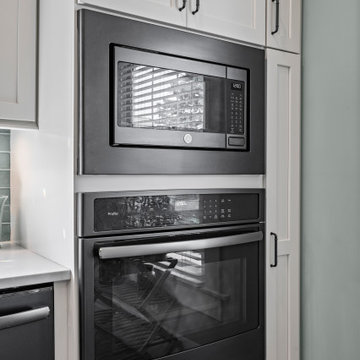
A tiny kitchen and large unused dining room were combined to create a welcoming, eat in kitchen with the addition of a powder room, and space left for the doggies.
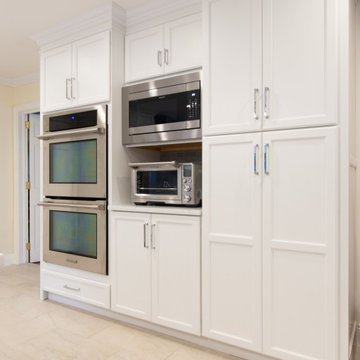
This Dark Blue painted oak island makes a bold statement grounded by the white shaker cabinets in this transitional kitchen remodel. In this design, we found a home for all the many cooking appliances the customer loves to use. Design thru build was carefully planned and managed by our team
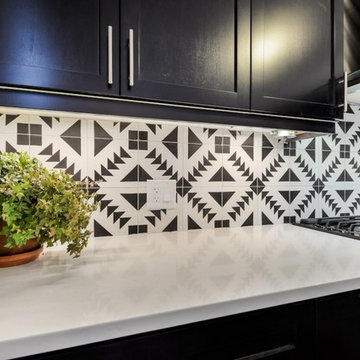
This builder's grate kitchen was made extra special with the graphic cement tiles installed on the backsplash. We added under counter lights, spot lights in the corner cabinets and a new range hood.
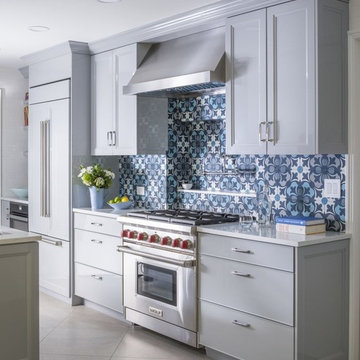
The dominant colors of this beautiful and functional kitchen are gray, white and blue, which are perfectly combined with each other, creating a friendly, cozy and calm atmosphere and hinting at a good rest, a warm welcome of guests, and peaceful communication with the family. High-quality lighting adds not only light, but also shine to the interior of this amazing kitchen.
Make your kitchen as beautiful, stylish, and fully functional as this one in the photo. The Grandeur Hills Group design studio is pleased to help you make your kitchen stand out!
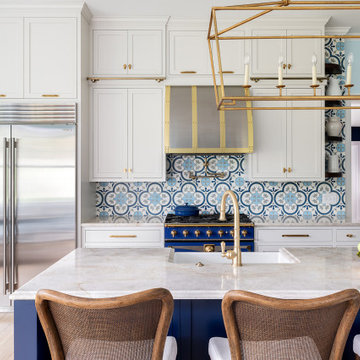
Modelo de cocina mediterránea grande con fregadero sobremueble, armarios estilo shaker, puertas de armario blancas, encimera de cuarcita, salpicadero azul, salpicadero de azulejos de cemento, electrodomésticos de acero inoxidable, suelo de baldosas de porcelana, una isla, suelo marrón y encimeras beige
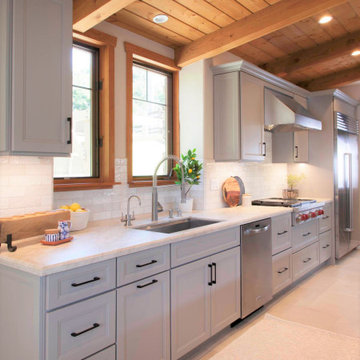
We re-designed a rustic lodge home for a client that moved from The Bay Area. This home needed a refresh to take out some of the abundance of lodge feeling and wood. We balanced the space with painted cabinets that complimented the wood beam ceiling. Our client said it best - Bonnie’s design of our kitchen and fireplace beautifully transformed our 14-year old custom home, taking it from a dysfunctional rustic and outdated look to a beautiful cozy and comfortable style.
Design and Cabinetry Signature Designs Kitchen Bath
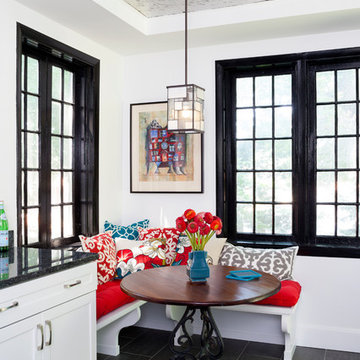
Using a random selection of colorful cement tiles, we created a ceiling-high backsplash that acts as the focal point of the room. We installed a richly patterned pressed tin ceiling to add vintage flair to an often overlooked part of a room. The eye-catching black trim makes the windows pop and completes this bold kitchen makeover.
Stacy Zarin Goldberg Photography
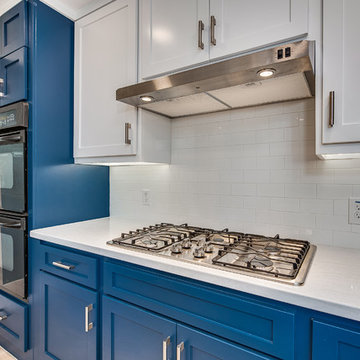
Ejemplo de cocina moderna de tamaño medio con fregadero de doble seno, armarios con paneles lisos, puertas de armario azules, encimera de cuarzo compacto, salpicadero verde, salpicadero de azulejos de cemento, electrodomésticos de acero inoxidable, suelo de baldosas de porcelana, una isla, suelo blanco y encimeras grises
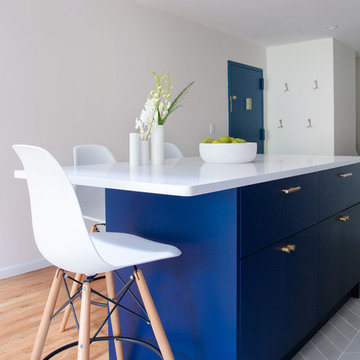
Two Toned kitchen remodel using ikea frames + semi handmade doors. Mosaic backsplash by cle tile
Foto de cocina lineal minimalista de tamaño medio abierta con fregadero bajoencimera, armarios con paneles lisos, puertas de armario azules, encimera de cuarzo compacto, salpicadero azul, salpicadero de azulejos de cemento, electrodomésticos de acero inoxidable, suelo de baldosas de porcelana, una isla, suelo gris y encimeras blancas
Foto de cocina lineal minimalista de tamaño medio abierta con fregadero bajoencimera, armarios con paneles lisos, puertas de armario azules, encimera de cuarzo compacto, salpicadero azul, salpicadero de azulejos de cemento, electrodomésticos de acero inoxidable, suelo de baldosas de porcelana, una isla, suelo gris y encimeras blancas
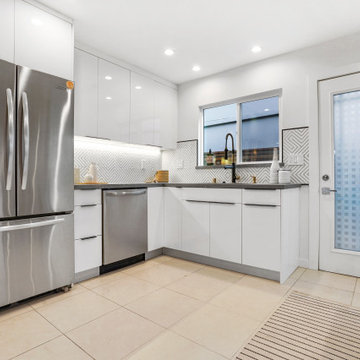
Updating of this Venice Beach bungalow home was a real treat. Timing was everything here since it was supposed to go on the market in 30day. (It took us 35days in total for a complete remodel).
The corner lot has a great front "beach bum" deck that was completely refinished and fenced for semi-private feel.
The entire house received a good refreshing paint including a new accent wall in the living room.
The kitchen was completely redo in a Modern vibe meets classical farmhouse with the labyrinth backsplash and reclaimed wood floating shelves.
Notice also the rugged concrete look quartz countertop.
A small new powder room was created from an old closet space, funky street art walls tiles and the gold fixtures with a blue vanity once again are a perfect example of modern meets farmhouse.
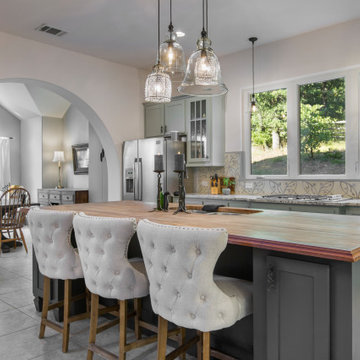
Kitchen with single island covered with cherry butcher block counter. Cooktop below triple casement windows faces morning sunlight to the east with customs painted concrete tile backsplash and decorative glass pendants.

This minimalist kitchen design was created for an entrepreneur chef who wanted a clean entertaining and research work area. To minimize clutter; a hidden dishwasher was installed and cutting board cover fabricated for the sink. Color matched flush appliances and a concealed vent hood help create a clean work area. Custom solid Maple shelves were made on site and provide quick access to frequently used items as well as integrate AC ducts in a minimalist fashion. The customized tile backsplash integrates trim-less switches and outlets in the center of the flowers to reduce their visual impact on the composition. A locally fabricated cove tile was notched into the paper countertop to ease the transition visually and aid in cleaning. This image contains one of 4 kitchen work areas in the home.
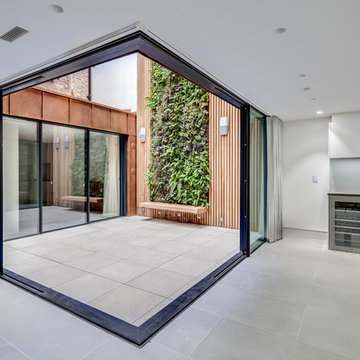
Open corner sliding doors can create open, frameless corners and are the synopsis of the indoor-outdoor design trend. IQ minimal windows® can be easily designed to slide away from a meeting corner connection leaving no frame, or posts in its way.
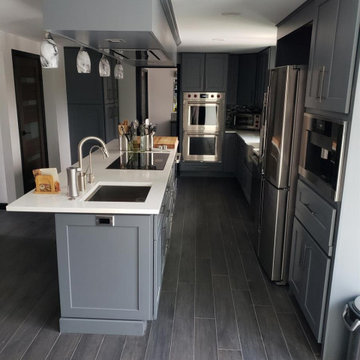
The new kitchen included JSI Essex Castle Grey solid wood cabinets with soft close doors and drawers with Brushed Nickel hardware. We installed a back splash in Silverton Glass in the color Smoke and raven color grout. We also finished the outside edges in Antracite Schluter edging. The countertops in the Kitchen, Bar and Island are Misterio Polished-Pental Quartz. The dining room countertop is Eternal Serena Quartz Silestone. The Kitchen Sink is a Kraus Kore Workstation with a 33" Apron Front 16 Gauge Stainless Sink Single Bowl with a Moen Align pre-rinse spring pulldown kitchen faucet stainless steel. Bar Faucet- Moen Align 1.5 GPM Single Hole Pull Down Bar Faucet with Reflex and Duralast Technology. Bar Sink - Kraus Kore Workstation 17" Undermount 16 Gauge Stainless Steel Single Bowl. Island Sink- Kraus Kore Workstation 23" Undermount 16 Gauge Stainless Steel Single Bowl with a Moen Align Pull-Down Spray faucet. We also added Insinkerator Digital Instant Hot Water Tank and Filtration System. Installed two InSinkErator ESSENTIAL XTR N/A Evolution 3/4 HP Single Phase Garbage Disposals with SoundSeal and MultiGrind Technology.
For the Kitchen lighting we installed BELDI 1933-H Peak Ceiling Pendant Fixtures with consisted of four lights over island, one over sink. and in the dining Room we installed 4 ea. Classic Brushed Dark Gray Modern Lantern Drum Mini Coastal Pendant Light LED Compatible.
For the flooring in the Kitchen, Dining room, Entrance way and Bathroom we installed Floor Source Savoia; Woodland Series; Black; 6"x39" Glazed porcelain wood look tile with Charcoal gray grout.
Included in this project we renovated a Bathroom and laundry station off the kitchen. The Bathroom has JSI Essex Castle Grey solid wood construction with soft close doors and drawers. The countertop is Enchanted Rock Quartz. For the lighting we installed 2 Kovacs Alecia's Tears Single Light 32" Wide Integrated LED Bathroom Vanity Light with Frosted Glass. Vanity sink is Badeloft Undermount ramp sink with a Doux Chrome Two-Handle High Arc Faucet by Moen. We finished the bathroom with 3 frameless Gatco mirrors.

Foto de cocina comedor abovedada vintage extra grande con fregadero bajoencimera, armarios con paneles lisos, puertas de armario blancas, encimera de cuarzo compacto, salpicadero azul, salpicadero de azulejos de cemento, electrodomésticos de acero inoxidable, suelo de baldosas de porcelana, una isla, suelo blanco y encimeras blancas
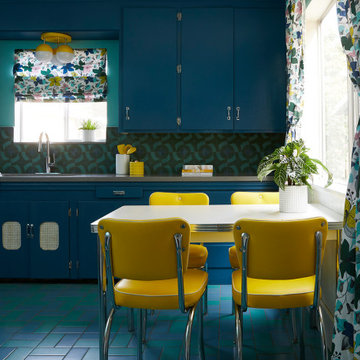
The homeowners, an eclectic and quirky couple, wanted to renovate their kitchen for functional reasons: the old floors, counters, etc, were dirty, ugly, and not usable; lighting was giant fluorescents, etc. While they wanted to modernize, they also wanted to retain a fun and retro vibe. So we modernized with functional new materials: quartz counters, porcelain tile floors. But by using bold, bright colors and mixing a few fun patterns, we kept it fun. Retro-style chairs, table, and lighting completed the look.
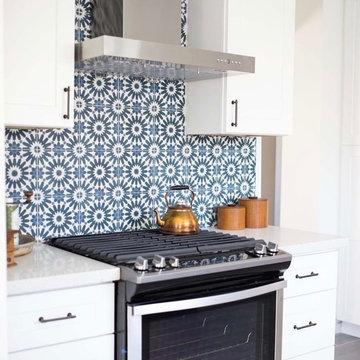
Wendy Doris
Modelo de cocina actual de tamaño medio con salpicadero de azulejos de cemento, fregadero bajoencimera, armarios estilo shaker, puertas de armario blancas, salpicadero multicolor, electrodomésticos de acero inoxidable, suelo de baldosas de porcelana y suelo gris
Modelo de cocina actual de tamaño medio con salpicadero de azulejos de cemento, fregadero bajoencimera, armarios estilo shaker, puertas de armario blancas, salpicadero multicolor, electrodomésticos de acero inoxidable, suelo de baldosas de porcelana y suelo gris
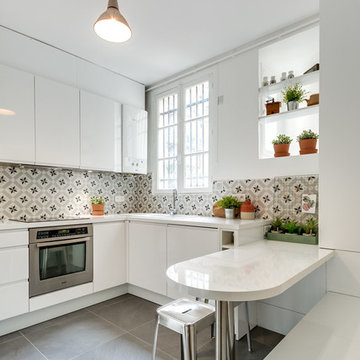
Une touche de rétro dans la cuisine avec un carrelage imitation ciment étoile grise. Cela apporte de l'esthétisme dans votre intérieur.
Diseño de cocina contemporánea de tamaño medio con puertas de armario blancas, encimera de laminado, salpicadero de azulejos de cemento, suelo de baldosas de porcelana, una isla, suelo gris, encimeras blancas, fregadero encastrado, armarios con paneles lisos, salpicadero multicolor y electrodomésticos de acero inoxidable
Diseño de cocina contemporánea de tamaño medio con puertas de armario blancas, encimera de laminado, salpicadero de azulejos de cemento, suelo de baldosas de porcelana, una isla, suelo gris, encimeras blancas, fregadero encastrado, armarios con paneles lisos, salpicadero multicolor y electrodomésticos de acero inoxidable
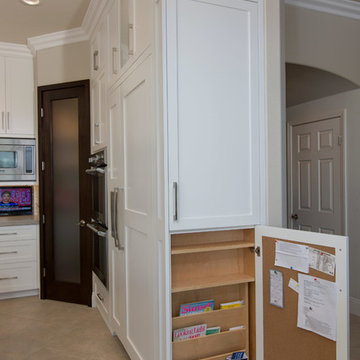
Photos by Jon Upson
Imagen de cocinas en U tradicional renovado de tamaño medio con despensa, fregadero bajoencimera, armarios con paneles empotrados, puertas de armario blancas, encimera de cuarcita, salpicadero verde, salpicadero de azulejos de cemento, electrodomésticos de acero inoxidable, suelo de baldosas de porcelana y una isla
Imagen de cocinas en U tradicional renovado de tamaño medio con despensa, fregadero bajoencimera, armarios con paneles empotrados, puertas de armario blancas, encimera de cuarcita, salpicadero verde, salpicadero de azulejos de cemento, electrodomésticos de acero inoxidable, suelo de baldosas de porcelana y una isla
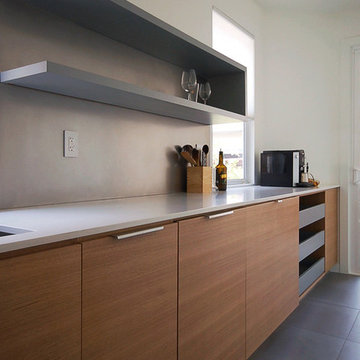
Handles are made by Sugatsune
Modelo de cocina moderna de tamaño medio cerrada sin isla con fregadero bajoencimera, armarios con paneles lisos, puertas de armario de madera oscura, encimera de cuarzo compacto, suelo de baldosas de porcelana, suelo gris, salpicadero verde, salpicadero de azulejos de cemento y encimeras blancas
Modelo de cocina moderna de tamaño medio cerrada sin isla con fregadero bajoencimera, armarios con paneles lisos, puertas de armario de madera oscura, encimera de cuarzo compacto, suelo de baldosas de porcelana, suelo gris, salpicadero verde, salpicadero de azulejos de cemento y encimeras blancas
697 ideas para cocinas con salpicadero de azulejos de cemento y suelo de baldosas de porcelana
3