1.422 ideas para cocinas con salpicadero con efecto espejo y suelo de madera clara
Filtrar por
Presupuesto
Ordenar por:Popular hoy
61 - 80 de 1422 fotos
Artículo 1 de 3
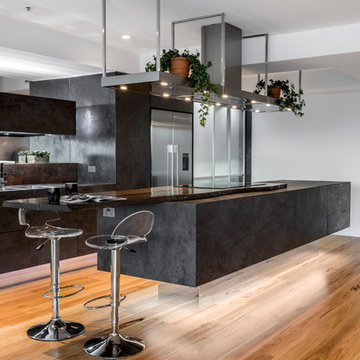
This sky home with stunning views over Brisbane's CBD, the river and Kangaroo Point Cliffs captures the maturity now
found in inner city living in Brisbane. Originally from Melbourne and with his experience gain from extensive business
travel abroad, the owner of the apartment decided to transform his home to match the cosmopolitan lifestyle he has
enjoyed whilst living in these locations.
The original layout of the kitchen was typical for apartments built over 20 years ago. The space was restricted by a
collection of small rooms, two dining areas plus kitchen that did not take advantage of the views or the need for a strong
connection between living areas and the outdoors.
The new design has managed to still give definition to activities performed in the kitchen, dining and living but through
minimal detail the kitchen does not dominate the space which can often happen in an open plan.
A typical galley kitchen design was selected as it best catered for how the space relates to the rest of the apartment and
adjoining living space. An effortless workflow is created from the start point of the pantry, housing food stores as well as
small appliances, and refrigerator. These are within easy reach of the preparation zones and cooking on the island. Then
delivery to the dining area is seamless.
There are a number of key features used in the design to create the feeling of spaces whilst maximising functionality. The
mirrored kickboards reflect light (aided by the use of LED strip lighting to the underside of the cabinets) creating the illusion
that the cabinets are floating thus reducing the footprint in the design.
The simple design philosophy is continued with the use of Laminam, 3mm porcelain sheets to the vertical and horizontal
surfaces. This material is then mitred on the edges of all drawers and doors extenuate the seamless, minimalist, cube look.
A cantilevered bespoke silky oak timber benchtop placed on the island creates a small breakfast/coffee area whilst
increasing bench space and creating the illusion of more space. The stain and other features of this unique piece of timber
compliments the tones found in the porcelain skin of the kitchen.
The half wall built behind the sinks hides the entry point of the services into the apartment. This has been clad in a
complimentary laminate for the timber benchtop . Mirror splashbacks help reflect more light into the space. The cabinets
above the cleaning zone also appear floating due to the mirrored surface behind and the placement of LED strip lighting
used to highlight the perimeter.
A fully imported FALMAC Stainless Rangehood and flyer over compliments the plasterboard bulkhead that houses the air
conditioning whilst providing task lighting to the island.
Lighting has been used throughout the space to highlight and frame the design elements whist creating illumination for all
tasks completed in the kitchen.
Achieving "fluid motion" has been a major influence in the choice of hardware used in the design. Blum servo drive
electronic drawer opening systems have been used to counter act any issues that may be encounter by the added weight
of the porcelain used on the drawer fronts. These are then married with Blum Intivo soft close drawer systems.
The devil is in the detail with a design and space that is so low profile yet complicated in it's simplicity.
Steve Ryan - Rix Ryan Photography
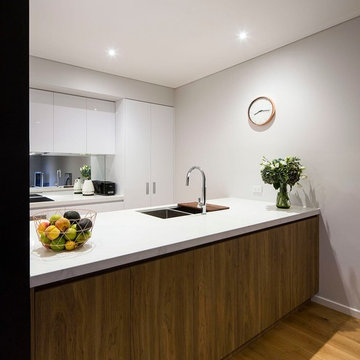
Very simple & sleek design, with wood grain textures complimenting white bench top, cabinets and draws. The mirror splash back also opens up the small space to make it look bigger. The use of the chopping board over the sink helps to save bench space and simply; just looks good!
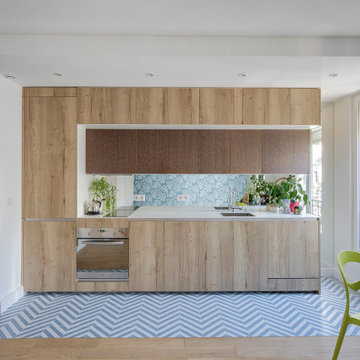
Diseño de cocina lineal actual de tamaño medio sin isla con fregadero bajoencimera, armarios con paneles lisos, puertas de armario de madera clara, salpicadero con efecto espejo, electrodomésticos con paneles, suelo de madera clara, suelo beige y encimeras blancas
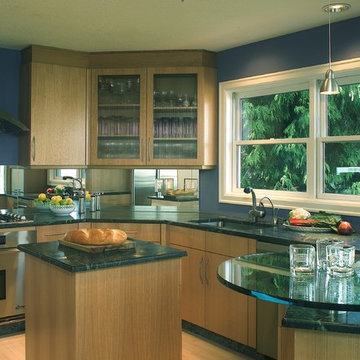
rolling baking cart, ribbed glass wall cabinets
Photo Design
Imagen de cocinas en U contemporáneo de tamaño medio abierto con fregadero bajoencimera, armarios con paneles lisos, puertas de armario de madera clara, encimera de esteatita, salpicadero con efecto espejo, electrodomésticos de acero inoxidable, suelo de madera clara, península y encimeras negras
Imagen de cocinas en U contemporáneo de tamaño medio abierto con fregadero bajoencimera, armarios con paneles lisos, puertas de armario de madera clara, encimera de esteatita, salpicadero con efecto espejo, electrodomésticos de acero inoxidable, suelo de madera clara, península y encimeras negras
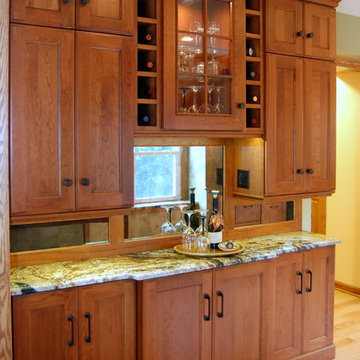
A palette from nature, combined with oodles of storage and cook-inspired features, completes this dream kitchen.
Ejemplo de cocina clásica renovada de tamaño medio con encimera de granito, electrodomésticos de acero inoxidable, suelo de madera clara, una isla, fregadero bajoencimera, armarios con paneles lisos, puertas de armario de madera oscura, salpicadero verde, salpicadero con efecto espejo y suelo marrón
Ejemplo de cocina clásica renovada de tamaño medio con encimera de granito, electrodomésticos de acero inoxidable, suelo de madera clara, una isla, fregadero bajoencimera, armarios con paneles lisos, puertas de armario de madera oscura, salpicadero verde, salpicadero con efecto espejo y suelo marrón
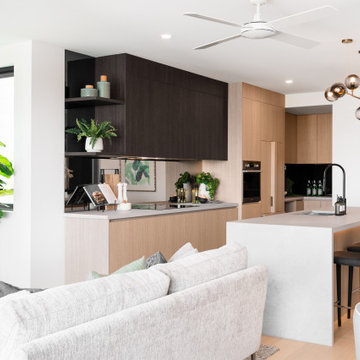
Foto de cocinas en L actual de tamaño medio con fregadero bajoencimera, armarios con paneles lisos, puertas de armario de madera clara, salpicadero con efecto espejo, electrodomésticos de acero inoxidable, suelo de madera clara, una isla, suelo beige y encimeras blancas
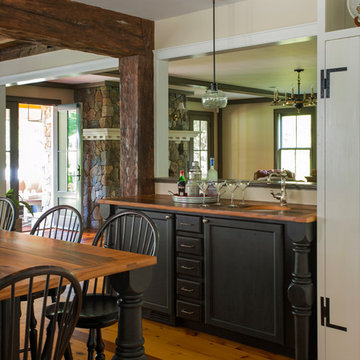
When Cummings Architects first met with the owners of this understated country farmhouse, the building’s layout and design was an incoherent jumble. The original bones of the building were almost unrecognizable. All of the original windows, doors, flooring, and trims – even the country kitchen – had been removed. Mathew and his team began a thorough design discovery process to find the design solution that would enable them to breathe life back into the old farmhouse in a way that acknowledged the building’s venerable history while also providing for a modern living by a growing family.
The redesign included the addition of a new eat-in kitchen, bedrooms, bathrooms, wrap around porch, and stone fireplaces. To begin the transforming restoration, the team designed a generous, twenty-four square foot kitchen addition with custom, farmers-style cabinetry and timber framing. The team walked the homeowners through each detail the cabinetry layout, materials, and finishes. Salvaged materials were used and authentic craftsmanship lent a sense of place and history to the fabric of the space.
The new master suite included a cathedral ceiling showcasing beautifully worn salvaged timbers. The team continued with the farm theme, using sliding barn doors to separate the custom-designed master bath and closet. The new second-floor hallway features a bold, red floor while new transoms in each bedroom let in plenty of light. A summer stair, detailed and crafted with authentic details, was added for additional access and charm.
Finally, a welcoming farmer’s porch wraps around the side entry, connecting to the rear yard via a gracefully engineered grade. This large outdoor space provides seating for large groups of people to visit and dine next to the beautiful outdoor landscape and the new exterior stone fireplace.
Though it had temporarily lost its identity, with the help of the team at Cummings Architects, this lovely farmhouse has regained not only its former charm but also a new life through beautifully integrated modern features designed for today’s family.
Photo by Eric Roth
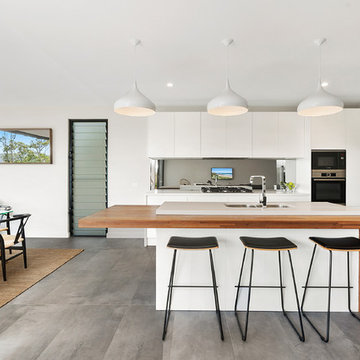
Imagen de cocina minimalista grande con puertas de armario blancas, encimera de madera, una isla, suelo gris, fregadero encastrado, armarios con paneles empotrados, salpicadero verde, salpicadero con efecto espejo, electrodomésticos de acero inoxidable, suelo de madera clara y encimeras blancas
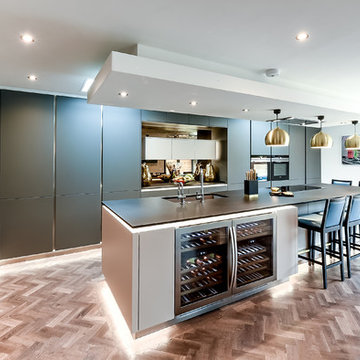
Emma
Modelo de cocinas en L actual grande con fregadero bajoencimera, armarios con paneles lisos, puertas de armario grises, salpicadero con efecto espejo, electrodomésticos de acero inoxidable, suelo de madera clara, una isla, suelo marrón, encimeras negras y barras de cocina
Modelo de cocinas en L actual grande con fregadero bajoencimera, armarios con paneles lisos, puertas de armario grises, salpicadero con efecto espejo, electrodomésticos de acero inoxidable, suelo de madera clara, una isla, suelo marrón, encimeras negras y barras de cocina

Stunning basement cellar in the heart of Southsea, Hampshire. Beautiful use of the space underground and still capturing the courtyard garden within easy access of the kitchen and snug area.
Remarkable that we are underground but the light still pours in from the open space outside. Perfect marriage of basement/cellar living, linked to outdoor life.
Everything revolves around the 3.9m long island which allows you to cook and serve your guest and still be social, rather than cut off form the party.
The island has vast storage on both sides of the island and includes, a pull-out bins system, drawers, wine cooler and enough seating for 6 people or just a romantic meal for two.
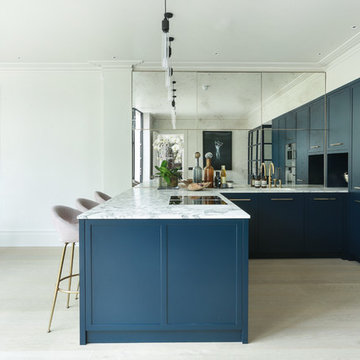
Alex Maguire
Ejemplo de cocina actual con fregadero bajoencimera, armarios estilo shaker, puertas de armario azules, salpicadero metalizado, salpicadero con efecto espejo, electrodomésticos de acero inoxidable, suelo de madera clara, península, suelo beige y encimeras blancas
Ejemplo de cocina actual con fregadero bajoencimera, armarios estilo shaker, puertas de armario azules, salpicadero metalizado, salpicadero con efecto espejo, electrodomésticos de acero inoxidable, suelo de madera clara, península, suelo beige y encimeras blancas

Built by: J Peterson Homes
Cabinetry: TruKitchens
Photography: Ashley Avila Photography
Diseño de cocina comedor minimalista grande con armarios con paneles lisos, puertas de armario de madera oscura, encimera de cuarzo compacto, salpicadero con efecto espejo, electrodomésticos de acero inoxidable, suelo de madera clara, una isla, suelo blanco y encimeras blancas
Diseño de cocina comedor minimalista grande con armarios con paneles lisos, puertas de armario de madera oscura, encimera de cuarzo compacto, salpicadero con efecto espejo, electrodomésticos de acero inoxidable, suelo de madera clara, una isla, suelo blanco y encimeras blancas
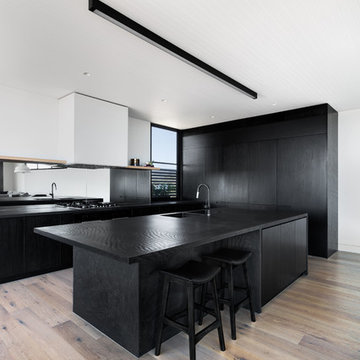
Emily Bartlett Photography
Ejemplo de cocinas en L actual con fregadero bajoencimera, armarios con paneles lisos, puertas de armario negras, salpicadero con efecto espejo, suelo de madera clara, una isla, suelo beige y encimeras negras
Ejemplo de cocinas en L actual con fregadero bajoencimera, armarios con paneles lisos, puertas de armario negras, salpicadero con efecto espejo, suelo de madera clara, una isla, suelo beige y encimeras negras

This bespoke ‘Heritage’ hand-painted oak kitchen by Mowlem & Co pays homage to classical English design principles, reinterpreted for a contemporary lifestyle. Created for a period family home in a former rectory in Sussex, the design features a distinctive free-standing island unit in an unframed style, painted in Farrow & Ball’s ‘Railings’ shade and fitted with Belgian Fossil marble worktops.
At one end of the island a reclaimed butchers block has been fitted (with exposed bolts as an accent feature) to serve as both a chopping block and preparation area and an impromptu breakfast bar when needed. Distressed wicker bar stools add to the charming ambience of this warm and welcoming scheme. The framed fitted cabinetry, full height along one wall, are painted in Farrow & Ball ‘Purbeck Stone’ and feature solid oak drawer boxes with dovetail joints to their beautifully finished interiors, which house ample, carefully customised storage.
Full of character, from the elegant proportions to the finest details, the scheme includes distinctive latch style handles and a touch of glamour on the form of a sliver leaf glass splashback, and industrial style pendant lamps with copper interiors for a warm, golden glow.
Appliances for family that loves to cook include a powerful Westye range cooker, a generous built-in Gaggenau fridge freezer and dishwasher, a bespoke Westin extractor, a Quooker boiling water tap and a KWC Inox spray tap over a Sterling stainless steel sink.
Designer Jane Stewart says, “The beautiful old rectory building itself was a key inspiration for the design, which needed to have full contemporary functionality while honouring the architecture and personality of the property. We wanted to pay homage to influences such as the Arts & Crafts movement and Lutyens while making this a unique scheme tailored carefully to the needs and tastes of a busy modern family.”
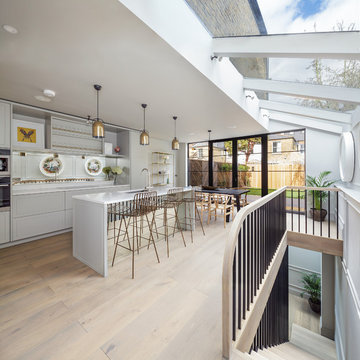
Photography | Simon Maxwell | https://simoncmaxwell.photoshelter.com
Artwork | Kristjana Williams | www.kristjanaswilliams.com
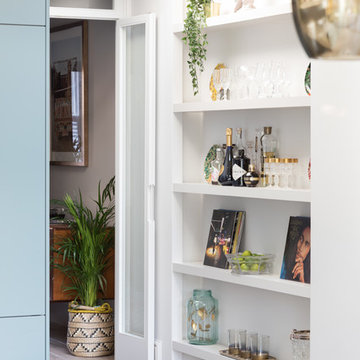
We designed these recessed, LED lit shelves on the wall leading from the double reception space to the new kitchen extension. This add a focal point and purpose to what could have felt like a corridor. We positioned one of the three roof lights as close to the full height glazed French doors to kick as much natural light back into the middle reception space.
Photography by @paullcraig

Photography by Jon Shireman
Foto de cocina comedor actual pequeña con fregadero bajoencimera, armarios con paneles lisos, puertas de armario blancas, encimera de mármol, salpicadero metalizado, salpicadero con efecto espejo, electrodomésticos de acero inoxidable, suelo de madera clara, península y suelo beige
Foto de cocina comedor actual pequeña con fregadero bajoencimera, armarios con paneles lisos, puertas de armario blancas, encimera de mármol, salpicadero metalizado, salpicadero con efecto espejo, electrodomésticos de acero inoxidable, suelo de madera clara, península y suelo beige
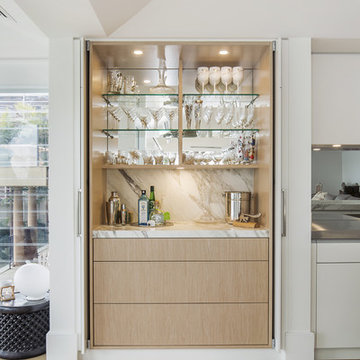
A striking entertainers kitchen in a beach house at Sydney's Palm Beach. Featuring a drinks bar hidden behind pocket doors, calacatta oro island bench, stainless steel benchtops with welded in sinks, walk in pantry/scullery, integrated Sub-Zero refrigerator, Wolf 76cm oven, and motorised drawers
Photos: Paul Worsley @ Live By The Sea

Joel Barbitta D-Max Photography
Imagen de cocina lineal nórdica grande abierta con armarios con paneles lisos, puertas de armario blancas, salpicadero con efecto espejo, electrodomésticos negros, suelo de madera clara, una isla, fregadero de doble seno, encimera de azulejos, salpicadero metalizado, suelo marrón y encimeras blancas
Imagen de cocina lineal nórdica grande abierta con armarios con paneles lisos, puertas de armario blancas, salpicadero con efecto espejo, electrodomésticos negros, suelo de madera clara, una isla, fregadero de doble seno, encimera de azulejos, salpicadero metalizado, suelo marrón y encimeras blancas
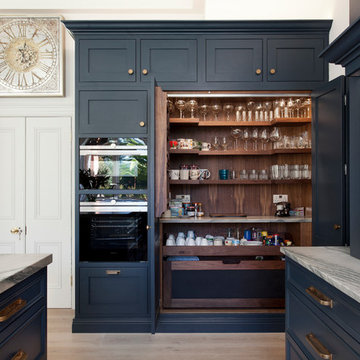
Luxury handmade kitchen from our New Hampshire Collection. The hand painted kitchen is custom made in our solid wood framed cabinet style with detailed doors and drawers. Armac Martin handles complete the look.
1.422 ideas para cocinas con salpicadero con efecto espejo y suelo de madera clara
4