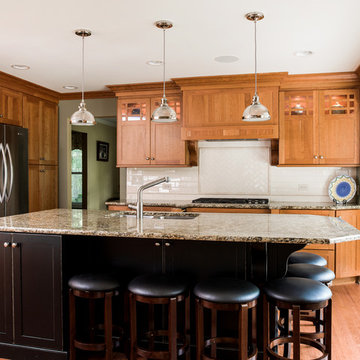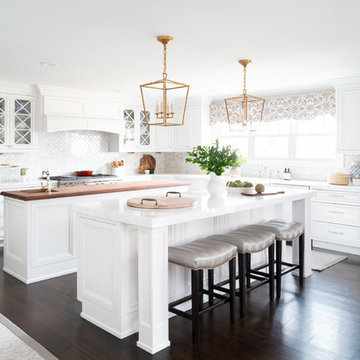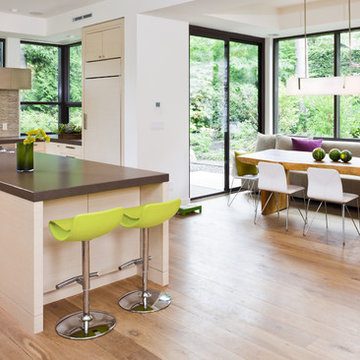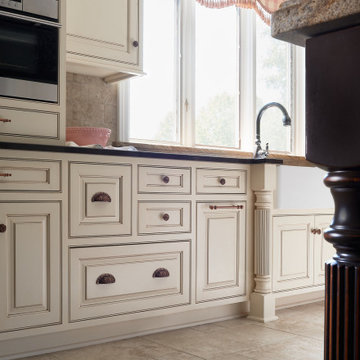3.058 ideas para cocinas con salpicadero beige y encimeras marrones
Filtrar por
Presupuesto
Ordenar por:Popular hoy
1 - 20 de 3058 fotos
Artículo 1 de 3

Traditional Mahogany kitchen, NY
Following a classic design, the hood and sink act as the focal points for this custom kitchen. Utilizing the coffered ceiling to help frame the central marble top island, each piece helps create a more unified composition throughout the space.
For more projects visit our website wlkitchenandhome.com
.
.
.
#newyorkkitchens #mansionkitchen #luxurykitchen #millionairehomes #kitchenhod #kitchenisland #stools #pantry #cabinetry #customcabinets #millionairedesign #customcabinetmaker #woodcarving #woodwork #kitchensofinstagram #brownkitchen #customfurniture #traditionalkitchens #classickitchens #millionairekitchen #nycfurniture #newjerseykitchens #dreamhome #dreamkitchens #connecticutkitchens #kitchenremodel #kitchendesigner #kitchenideas #cofferedceiling #woodenkitchens

La cuisine ouverte sur le séjour est aménagée avec un ilôt central qui intègre des rangements d’un côté et de l’autre une banquette sur mesure, élément central et design de la pièce à vivre. pièce à vivre. Les éléments hauts sont regroupés sur le côté alors que le mur faisant face à l'îlot privilégie l'épure et le naturel avec ses zelliges et une étagère murale en bois.

This amazing traditional kitchen design in Yardley, PA incorporates medium wood finish raised panel cabinetry by Koch and Company with island cabinets painted charcoal blue The striking blue island is beautifully accented by a Grothouse butcherblock countertop, with a Silestone Copper Mist countertop around the perimeter. A Blanco Siligranit black farmhouse sink pairs perfectly with the Riobel faucet and soap dispenser. The Gazzini gold cashmere tile backsplash complements the kitchen cabinets and includes a niche behind the range, below a custom matching hood. The adjacent beverage bar includes a round Nantucket brushed satin sink and upper glass front display cabinets. Black appliances feature throughout the kitchen design including a GE French door refrigerator, KitchenAid cooktop, GE built-in double convection wall oven, and Sharp microwave drawer. The Lang's team also installed Andersen windows and a patio door with satin nickel hardware. The kitchen cabinets are packed with customized storage accessories including a corner cabinet swing out shelf, tray dividers, narrow spice and oil pull outs, pantry pull out shelves, appliance garage, and cutlery drawers. This kitchen design is packed with style and storage, and sure to be the center of attention in this home.

@Feeney+Bryant
Foto de cocinas en U de estilo americano con fregadero sobremueble, armarios estilo shaker, puertas de armario de madera en tonos medios, salpicadero beige, electrodomésticos con paneles, suelo de baldosas de terracota, una isla, suelo rojo y encimeras marrones
Foto de cocinas en U de estilo americano con fregadero sobremueble, armarios estilo shaker, puertas de armario de madera en tonos medios, salpicadero beige, electrodomésticos con paneles, suelo de baldosas de terracota, una isla, suelo rojo y encimeras marrones

Pour cette cuisine, les carreaux gris foncé métallisés offrent un beau contraste avec les luminaires.
Foto de cocina urbana de tamaño medio abierta con fregadero bajoencimera, armarios con rebordes decorativos, puertas de armario beige, encimera de madera, salpicadero beige, salpicadero de madera, electrodomésticos con paneles, suelo de baldosas de cerámica, una isla, suelo gris y encimeras marrones
Foto de cocina urbana de tamaño medio abierta con fregadero bajoencimera, armarios con rebordes decorativos, puertas de armario beige, encimera de madera, salpicadero beige, salpicadero de madera, electrodomésticos con paneles, suelo de baldosas de cerámica, una isla, suelo gris y encimeras marrones

Cynthia Lynn Photography
Imagen de cocinas en U de estilo americano grande cerrado con fregadero bajoencimera, armarios estilo shaker, puertas de armario de madera oscura, encimera de granito, salpicadero beige, salpicadero de azulejos de cerámica, electrodomésticos de acero inoxidable, suelo de madera en tonos medios, una isla, suelo marrón y encimeras marrones
Imagen de cocinas en U de estilo americano grande cerrado con fregadero bajoencimera, armarios estilo shaker, puertas de armario de madera oscura, encimera de granito, salpicadero beige, salpicadero de azulejos de cerámica, electrodomésticos de acero inoxidable, suelo de madera en tonos medios, una isla, suelo marrón y encimeras marrones

Genuine Custom Homes, LLC. Conveniently contact Michael Bryant via iPhone, email or text for a personalized consultation.
Foto de cocinas en L de estilo de casa de campo grande abierta con fregadero sobremueble, armarios con paneles empotrados, puertas de armario beige, encimera de madera, salpicadero beige, salpicadero de azulejos de piedra, electrodomésticos de acero inoxidable, suelo de travertino, una isla, suelo marrón y encimeras marrones
Foto de cocinas en L de estilo de casa de campo grande abierta con fregadero sobremueble, armarios con paneles empotrados, puertas de armario beige, encimera de madera, salpicadero beige, salpicadero de azulejos de piedra, electrodomésticos de acero inoxidable, suelo de travertino, una isla, suelo marrón y encimeras marrones

Our client, with whom we had worked on a number of projects over the years, enlisted our help in transforming her family’s beloved but deteriorating rustic summer retreat, built by her grandparents in the mid-1920’s, into a house that would be livable year-‘round. It had served the family well but needed to be renewed for the decades to come without losing the flavor and patina they were attached to.
The house was designed by Ruth Adams, a rare female architect of the day, who also designed in a similar vein a nearby summer colony of Vassar faculty and alumnae.
To make Treetop habitable throughout the year, the whole house had to be gutted and insulated. The raw homosote interior wall finishes were replaced with plaster, but all the wood trim was retained and reused, as were all old doors and hardware. The old single-glazed casement windows were restored, and removable storm panels fitted into the existing in-swinging screen frames. New windows were made to match the old ones where new windows were added. This approach was inherently sustainable, making the house energy-efficient while preserving most of the original fabric.
Changes to the original design were as seamless as possible, compatible with and enhancing the old character. Some plan modifications were made, and some windows moved around. The existing cave-like recessed entry porch was enclosed as a new book-lined entry hall and a new entry porch added, using posts made from an oak tree on the site.
The kitchen and bathrooms are entirely new but in the spirit of the place. All the bookshelves are new.
A thoroughly ramshackle garage couldn’t be saved, and we replaced it with a new one built in a compatible style, with a studio above for our client, who is a writer.

This large estate house was carefully crafted to compliment the rolling hillsides of the Midwest. Horizontal board & batten facades are sheltered by long runs of hipped roofs and are divided down the middle by the homes singular gabled wall. At the foyer, this gable takes the form of a classic three-part archway. Subtle earth-toned wall colors, white trim, and natural wood floors serve as a perfect canvas to showcase patterned upholstery, black hardware, and colorful paintings.
A Grand ARDA for Custom Home Design goes to
Visbeen Architects, Inc.
Designers: Visbeen Architects, Inc. with Laura Davidson
From: East Grand Rapids, Michigan

Paul S. Bartholomew
Ejemplo de cocinas en L tradicional renovada con fregadero bajoencimera, armarios con paneles empotrados, puertas de armario blancas, encimera de madera, salpicadero beige, suelo de madera oscura, dos o más islas, suelo marrón y encimeras marrones
Ejemplo de cocinas en L tradicional renovada con fregadero bajoencimera, armarios con paneles empotrados, puertas de armario blancas, encimera de madera, salpicadero beige, suelo de madera oscura, dos o más islas, suelo marrón y encimeras marrones

This new transitional White kitchen with Granite Enchanted forest with new lighting, and under counter lighting.
This new kitchen has added beauty and function to the owners.

Diseño de cocina contemporánea de tamaño medio con fregadero bajoencimera, armarios con paneles lisos, puertas de armario grises, salpicadero beige, electrodomésticos de acero inoxidable, una isla, encimera de ónix, suelo de travertino, suelo beige y encimeras marrones

Modelo de cocina rectangular actual grande con electrodomésticos de acero inoxidable, armarios con paneles lisos, puertas de armario blancas, encimera de cuarzo compacto, fregadero bajoencimera, suelo de madera en tonos medios, salpicadero beige, salpicadero de azulejos de vidrio, una isla, suelo marrón y encimeras marrones

Diseño de cocina clásica grande sin isla con fregadero de doble seno, armarios con paneles empotrados, puertas de armario grises, encimera de cuarzo compacto, salpicadero beige, salpicadero de azulejos de porcelana, electrodomésticos negros, suelo laminado, suelo marrón y encimeras marrones

Candlelight/ Cherry Wood/ Overlay doors/ Cambria Quartz Countertop/stainless steel appliances/tile flooring.
Modelo de cocina comedor clásica de tamaño medio sin isla con fregadero encastrado, puertas de armario marrones, encimera de cuarcita, salpicadero beige, salpicadero de azulejos de piedra, electrodomésticos de acero inoxidable, suelo de baldosas de cerámica, suelo beige y encimeras marrones
Modelo de cocina comedor clásica de tamaño medio sin isla con fregadero encastrado, puertas de armario marrones, encimera de cuarcita, salpicadero beige, salpicadero de azulejos de piedra, electrodomésticos de acero inoxidable, suelo de baldosas de cerámica, suelo beige y encimeras marrones

Before we redesigned this kitchen, there was not even a window to look out at the view of the lovely back yard! We made sure to add that window, topped with a soft valance to add color. We selected all of the finishes in this kitchen to suit our homeowners' taste as well. The table is part of a built-in banquette we designed for family meals, complete with soft cushions and cheerful pillows.

A deux pas du canal de l’Ourq dans le XIXè arrondissement de Paris, cet appartement était bien loin d’en être un. Surface vétuste et humide, corroborée par des problématiques structurelles importantes, le local ne présentait initialement aucun atout. Ce fut sans compter sur la faculté de projection des nouveaux acquéreurs et d’un travail important en amont du bureau d’étude Védia Ingéniérie, que cet appartement de 27m2 a pu se révéler. Avec sa forme rectangulaire et ses 3,00m de hauteur sous plafond, le potentiel de l’enveloppe architecturale offrait à l’équipe d’Ameo Concept un terrain de jeu bien prédisposé. Le challenge : créer un espace nuit indépendant et allier toutes les fonctionnalités d’un appartement d’une surface supérieure, le tout dans un esprit chaleureux reprenant les codes du « bohème chic ». Tout en travaillant les verticalités avec de nombreux rangements se déclinant jusqu’au faux plafond, une cuisine ouverte voit le jour avec son espace polyvalent dinatoire/bureau grâce à un plan de table rabattable, une pièce à vivre avec son canapé trois places, une chambre en second jour avec dressing, une salle d’eau attenante et un sanitaire séparé. Les surfaces en cannage se mêlent au travertin naturel, essences de chêne et zelliges aux nuances sables, pour un ensemble tout en douceur et caractère. Un projet clé en main pour cet appartement fonctionnel et décontracté destiné à la location.

This home previously had a very small window above the sink area. We removed the existing window, increased the width,height and shape to add a bay window This addition increased the amount of natural light and the view available. The hand scraped beams were added to enhance the overall essence of the home. The floor is also hand scraped, distressed 3/5/7 mingle with a french bleed.
www.press1photos.com

Credit: Ron Rosenzweig
Diseño de cocina comedor clásica grande con fregadero bajoencimera, armarios con paneles con relieve, encimera de granito, electrodomésticos de acero inoxidable, puertas de armario de madera oscura, salpicadero beige, salpicadero de azulejos de cerámica, suelo de baldosas de cerámica, una isla, suelo beige y encimeras marrones
Diseño de cocina comedor clásica grande con fregadero bajoencimera, armarios con paneles con relieve, encimera de granito, electrodomésticos de acero inoxidable, puertas de armario de madera oscura, salpicadero beige, salpicadero de azulejos de cerámica, suelo de baldosas de cerámica, una isla, suelo beige y encimeras marrones

Imagen de cocinas en L grande con fregadero sobremueble, armarios con rebordes decorativos, puertas de armario beige, encimera de cuarzo compacto, salpicadero beige, salpicadero de azulejos de porcelana, electrodomésticos de acero inoxidable, suelo de baldosas de porcelana, una isla, suelo beige y encimeras marrones
3.058 ideas para cocinas con salpicadero beige y encimeras marrones
1