10 ideas para cocinas con salpicadero beige
Filtrar por
Presupuesto
Ordenar por:Popular hoy
1 - 10 de 10 fotos
Artículo 1 de 3
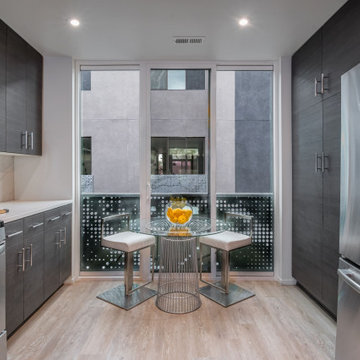
Ejemplo de cocina comedor gris y blanca contemporánea de tamaño medio sin isla con armarios con paneles lisos, puertas de armario grises, salpicadero beige, electrodomésticos de acero inoxidable, suelo beige y encimeras beige
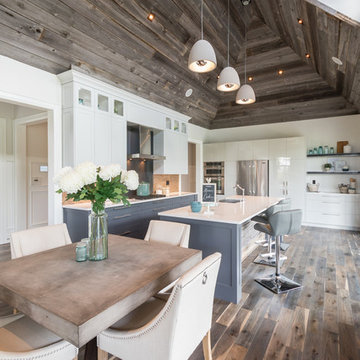
Diseño de cocina gris y blanca marinera grande con armarios estilo shaker, puertas de armario blancas, electrodomésticos de acero inoxidable, suelo de madera en tonos medios, una isla, fregadero bajoencimera, encimera de cuarzo compacto, salpicadero beige y salpicadero con mosaicos de azulejos

Transitional galley kitchen featuring dark, raised panel perimeter cabinetry with a light colored island. Engineered quartz countertops, matchstick tile and dark hardwood flooring. Photo courtesy of Jim McVeigh, KSI Designer. Dura Supreme Bella Maple Graphite Rub perimeter and Bella Classic White Rub island. Photo by Beth Singer.

Detail of the kitchen showing the kitchen island pendant light and grey washed wooden counter stools.
Photo: Suzanna Scott Photography
Imagen de cocina comedor gris y blanca tradicional renovada grande con fregadero sobremueble, armarios estilo shaker, puertas de armario blancas, encimera de mármol, salpicadero beige, salpicadero de azulejos de cerámica, electrodomésticos de acero inoxidable, suelo de madera en tonos medios, una isla, suelo beige y encimeras beige
Imagen de cocina comedor gris y blanca tradicional renovada grande con fregadero sobremueble, armarios estilo shaker, puertas de armario blancas, encimera de mármol, salpicadero beige, salpicadero de azulejos de cerámica, electrodomésticos de acero inoxidable, suelo de madera en tonos medios, una isla, suelo beige y encimeras beige
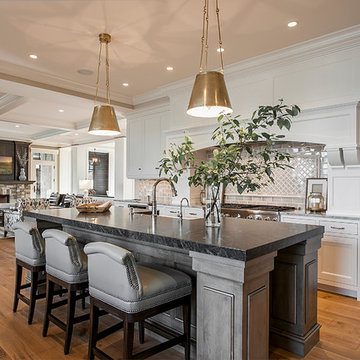
Diseño de cocina gris y blanca tradicional renovada con armarios con paneles empotrados, puertas de armario blancas, salpicadero beige, salpicadero de azulejos tipo metro, electrodomésticos de acero inoxidable, suelo de madera en tonos medios y una isla
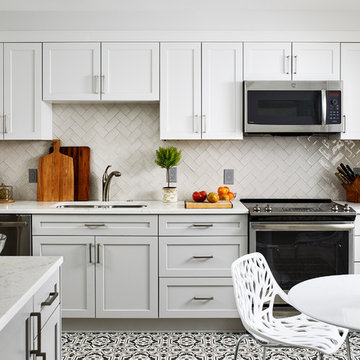
Project Developer Mary Englert
https://www.houzz.com/pro/mjenglert/mary-englert-case-design-remodeling-inc
Designer Hope Hassell
https://www.houzz.com/pro/hgh91193/hope-hassell-ckbr-udcp
Photography by Stacy Zarin Goldberg
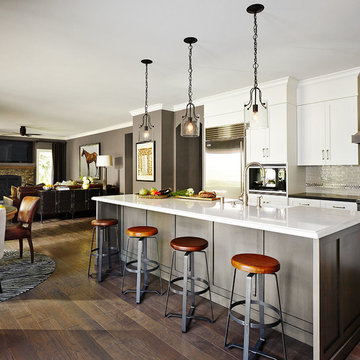
This large room has three separate areas: the kitchen, breakfast nook, and family room. We wanted them all to be clearly defined and still flow well together. Using color as a common thread the large space now feels warm and welcoming. Brad Knipstein was the photographer.
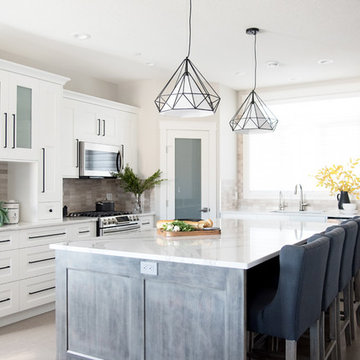
In the kitchen, white cabinetry feels so fresh + classic and the black hardware we chose is the perfect punctuation to draw attention to details in the millwork. We chose a backsplash that has both grey and brown tones while still feeling simple enough to coordinate perfectly with the veined quartz countertop. A large window over the sink provides the space with an ample amount of natural light but we added in these fun geometric pendants lights over the island to help define the space and tie in the black hardware. The island itself is custom-stained in a finish the clients hand selected; in fact, it was one of the first things chosen in the whole house! The flooring throughout the living room + kitchen space is a cork product which is durable yet soft underfoot and environmentally friendly. Points all around!
Photography by:
Jacksons Designs https://jacksondesigns.ca
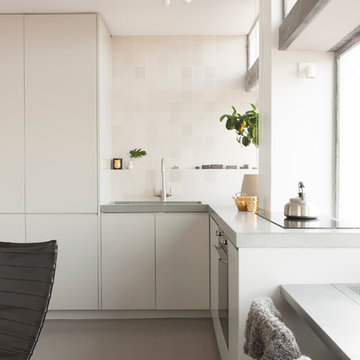
Thomas Stewart
Imagen de cocina gris y blanca contemporánea con armarios con paneles lisos, puertas de armario blancas y salpicadero beige
Imagen de cocina gris y blanca contemporánea con armarios con paneles lisos, puertas de armario blancas y salpicadero beige
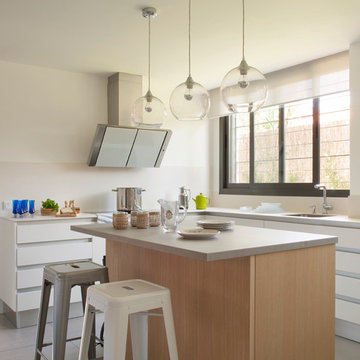
Modelo de cocinas en L gris y blanca bohemia de tamaño medio cerrada con fregadero de un seno, armarios con paneles lisos, puertas de armario blancas, salpicadero beige, una isla, encimera de acrílico, suelo de baldosas de cerámica y encimeras grises
10 ideas para cocinas con salpicadero beige
1