170.587 ideas para cocinas con salpicadero beige
Filtrar por
Presupuesto
Ordenar por:Popular hoy
41 - 60 de 170.587 fotos
Artículo 1 de 2

This formerly small and cramped kitchen switched roles with the extra large eating area resulting in a dramatic transformation that takes advantage of the nice view of the backyard. The small kitchen window was changed to a new patio door to the terrace and the rest of the space was “sculpted” to suit the new layout.
A Classic U-shaped kitchen layout with the sink facing the window was the best of many possible combinations. The primary components were treated as “elements” which combine for a very elegant but warm design. The fridge column, custom hood and the expansive backsplash tile in a fabric pattern, combine for an impressive focal point. The stainless oven tower is flanked by open shelves and surrounded by a pantry “bridge”; the eating bar and drywall enclosure in the breakfast room repeat this “bridge” shape. The walnut island cabinets combine with a walnut butchers block and are mounted on a pedestal for a lighter, less voluminous feeling. The TV niche & corkboard are a unique blend of old and new technologies for staying in touch, from push pins to I-pad.
The light walnut limestone floor complements the cabinet and countertop colors and the two ceiling designs tie the whole space together.

Built from the ground up on 80 acres outside Dallas, Oregon, this new modern ranch house is a balanced blend of natural and industrial elements. The custom home beautifully combines various materials, unique lines and angles, and attractive finishes throughout. The property owners wanted to create a living space with a strong indoor-outdoor connection. We integrated built-in sky lights, floor-to-ceiling windows and vaulted ceilings to attract ample, natural lighting. The master bathroom is spacious and features an open shower room with soaking tub and natural pebble tiling. There is custom-built cabinetry throughout the home, including extensive closet space, library shelving, and floating side tables in the master bedroom. The home flows easily from one room to the next and features a covered walkway between the garage and house. One of our favorite features in the home is the two-sided fireplace – one side facing the living room and the other facing the outdoor space. In addition to the fireplace, the homeowners can enjoy an outdoor living space including a seating area, in-ground fire pit and soaking tub.

Mother in law suite has all the allowable amenities by law: refrigerator, sink, dishwasher, toaster over, microwave, toaster and coffee pot. With direct access to the main house, this offers the perfect amount of independence.
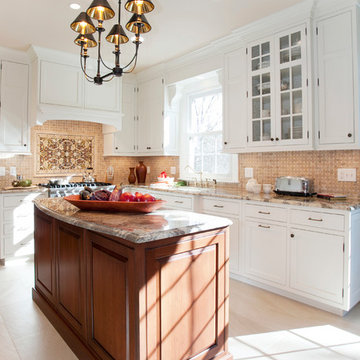
The contrast between the island and perimeter cabinetry is classic, and furniture styling timeless. The Softly colored 12 x 24 inch porcelain floor tile lends sophistication. Photos by Chrissy Racho

To accommodate the client's request for a designated storage space for her large dinner plates, we installed a custom roll-out storage solution. This unique feature was thoughtfully designed to be both practical and aesthetically pleasing, providing an elegant means to showcase her exquisite collection.

kitchendesigns.com
Designed by Mario Mulea at Kitchen Designs by Ken Kelly, Inc.
Cabinetry: Brookhaven by Wood Mode
Foto de cocina tradicional grande con armarios con paneles empotrados, puertas de armario negras, salpicadero beige, electrodomésticos negros, suelo de madera en tonos medios y una isla
Foto de cocina tradicional grande con armarios con paneles empotrados, puertas de armario negras, salpicadero beige, electrodomésticos negros, suelo de madera en tonos medios y una isla
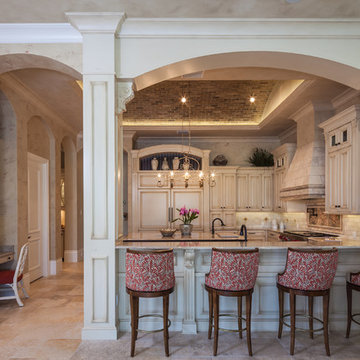
Designed & Crafted by Ruffino Cabinetry
Designer - Carol Anne Ruffino
Modelo de cocinas en U clásico con armarios con paneles con relieve, puertas de armario beige, salpicadero beige y encimeras beige
Modelo de cocinas en U clásico con armarios con paneles con relieve, puertas de armario beige, salpicadero beige y encimeras beige
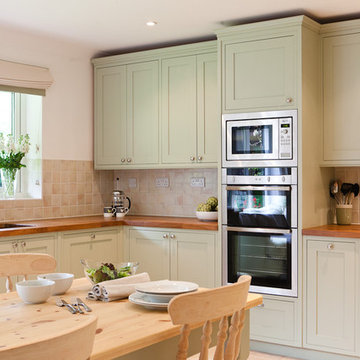
Shaker style kitchen
Ejemplo de cocina comedor clásica con encimera de madera, puertas de armario verdes, armarios estilo shaker, salpicadero beige y electrodomésticos de acero inoxidable
Ejemplo de cocina comedor clásica con encimera de madera, puertas de armario verdes, armarios estilo shaker, salpicadero beige y electrodomésticos de acero inoxidable
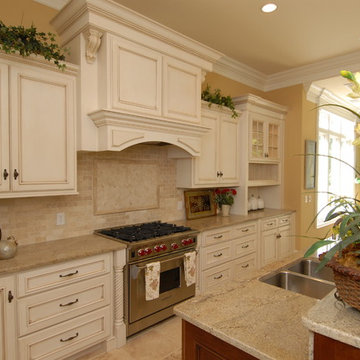
Kitchen Cabinets, Pained Antique with Cherry Center Island
Imagen de cocina tradicional grande con puertas de armario blancas, salpicadero beige, electrodomésticos de acero inoxidable y una isla
Imagen de cocina tradicional grande con puertas de armario blancas, salpicadero beige, electrodomésticos de acero inoxidable y una isla

Inset cabinetry and handmade back-splash tile, and quartersawn white oak flooring, make this kitchen special.
Foto de cocinas en U tradicional renovado de tamaño medio cerrado sin isla con armarios estilo shaker, puertas de armario blancas, salpicadero beige, electrodomésticos de acero inoxidable, fregadero bajoencimera, encimera de granito, salpicadero de azulejos de piedra y suelo de madera en tonos medios
Foto de cocinas en U tradicional renovado de tamaño medio cerrado sin isla con armarios estilo shaker, puertas de armario blancas, salpicadero beige, electrodomésticos de acero inoxidable, fregadero bajoencimera, encimera de granito, salpicadero de azulejos de piedra y suelo de madera en tonos medios
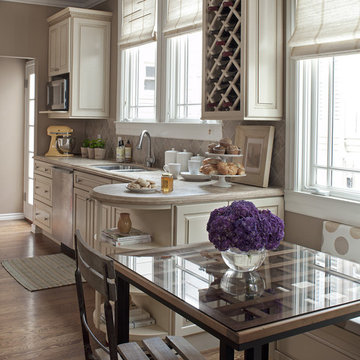
Ken Gutmaker Photography
kellykeisersplendidinteriors
Foto de cocina comedor tradicional con armarios con paneles con relieve, puertas de armario beige, salpicadero beige y cortinas
Foto de cocina comedor tradicional con armarios con paneles con relieve, puertas de armario beige, salpicadero beige y cortinas

These are some finished Old World Kitchens that we have designed, built, and installed. Mark Gardner, President of Monticello, took these photos.
Imagen de cocina rústica de tamaño medio con armarios con paneles con relieve, puertas de armario de madera oscura, salpicadero beige, electrodomésticos con paneles, una isla, fregadero bajoencimera, encimera de acrílico, salpicadero de azulejos de piedra y suelo de madera en tonos medios
Imagen de cocina rústica de tamaño medio con armarios con paneles con relieve, puertas de armario de madera oscura, salpicadero beige, electrodomésticos con paneles, una isla, fregadero bajoencimera, encimera de acrílico, salpicadero de azulejos de piedra y suelo de madera en tonos medios

Imagen de cocina clásica renovada de tamaño medio con fregadero de un seno, armarios estilo shaker, puertas de armario amarillas, encimera de cuarzo compacto, salpicadero beige, salpicadero de azulejos de cerámica, electrodomésticos de acero inoxidable, suelo de baldosas de cerámica, una isla, suelo beige y encimeras multicolor

Imagen de cocina escandinava grande con fregadero sobremueble, armarios estilo shaker, puertas de armario blancas, encimera de cuarcita, salpicadero beige, salpicadero de azulejos tipo metro, electrodomésticos con paneles, suelo de baldosas de porcelana, suelo beige y encimeras beige

Основная задача: создать современный светлый интерьер для молодой семейной пары с двумя детьми.
В проекте большая часть материалов российского производства, вся мебель российского производства.

Diseño de cocinas en L clásica renovada grande cerrada con fregadero bajoencimera, armarios con paneles con relieve, puertas de armario blancas, encimera de cuarcita, salpicadero beige, salpicadero de azulejos de porcelana, electrodomésticos de acero inoxidable, suelo de mármol, suelo marrón y encimeras beige

Modern kitchen with rift-cut white oak cabinetry and a natural stone island.
Ejemplo de cocina contemporánea de tamaño medio con fregadero de doble seno, armarios con paneles lisos, puertas de armario de madera clara, encimera de cuarcita, salpicadero beige, puertas de cuarzo sintético, electrodomésticos de acero inoxidable, suelo de madera clara, una isla, suelo beige y encimeras beige
Ejemplo de cocina contemporánea de tamaño medio con fregadero de doble seno, armarios con paneles lisos, puertas de armario de madera clara, encimera de cuarcita, salpicadero beige, puertas de cuarzo sintético, electrodomésticos de acero inoxidable, suelo de madera clara, una isla, suelo beige y encimeras beige

Warm earthy tones, organic mixed coloured Fibonacci stone benchtop and beige mosaic splashback tile from Academy tiles compliment the feature timber surrounds of this family kitchen.

In the back kitchen, built in's create additional storage space for the family, separate from the main kitchen. In addition, a double Dutch door was individually handcrafted with authentic stile and rail construction.
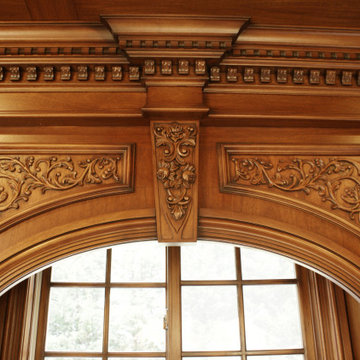
Traditional Mahogany kitchen, NY
Following a classic design, the hood and sink act as the focal points for this custom kitchen. Utilizing the coffered ceiling to help frame the central marble top island, each piece helps create a more unified composition throughout the space.
For more projects visit our website wlkitchenandhome.com
.
.
.
#newyorkkitchens #mansionkitchen #luxurykitchen #millionairehomes #kitchenhod #kitchenisland #stools #pantry #cabinetry #customcabinets #millionairedesign #customcabinetmaker #woodcarving #woodwork #kitchensofinstagram #brownkitchen #customfurniture #traditionalkitchens #classickitchens #millionairekitchen #nycfurniture #newjerseykitchens #dreamhome #dreamkitchens #connecticutkitchens #kitchenremodel #kitchendesigner #kitchenideas #cofferedceiling #woodenkitchens
170.587 ideas para cocinas con salpicadero beige
3