23.270 ideas para cocinas con puertas de armario blancas y salpicadero azul
Filtrar por
Presupuesto
Ordenar por:Popular hoy
1 - 20 de 23.270 fotos

Diseño de cocina tradicional renovada con fregadero bajoencimera, armarios estilo shaker, puertas de armario blancas, salpicadero azul, salpicadero de azulejos tipo metro, suelo de madera clara, una isla y encimeras blancas

Backsplash with high gloss linear tiles with a bold blue color set in a chevron pattern. Thermador gas cooktop with custom XO vented hood. MSI "Calacatta Leon" quartz countertop. Painted flat panel cabinets using Benjamin Moore "Simply White". Island countertop is Cambria "Islington" and paint color is Benjamin Moore "Deep Royal". Light fixtures are Quoizel architect pendants in western bronze.

Anchored by a Navy Blue Hexagon Tile Backsplash, this transitional style kitchen serves up some nautical vibes with its classic blue and white color pairing. Love the look? Sample navy blue tiles and more at fireclaytile.com.
TILE SHOWN
6" Hexagon Tiles in Navy Blue
DESIGN
John Gioffre
PHOTOS
Leonid Furmansky
INSTALLER
Revent Remodeling + Construction

Ryan Garvin
Modelo de cocinas en U marinero de tamaño medio abierto con fregadero sobremueble, armarios estilo shaker, puertas de armario blancas, encimera de cuarzo compacto, salpicadero azul, salpicadero de azulejos de cerámica, electrodomésticos de acero inoxidable, una isla y suelo de madera oscura
Modelo de cocinas en U marinero de tamaño medio abierto con fregadero sobremueble, armarios estilo shaker, puertas de armario blancas, encimera de cuarzo compacto, salpicadero azul, salpicadero de azulejos de cerámica, electrodomésticos de acero inoxidable, una isla y suelo de madera oscura
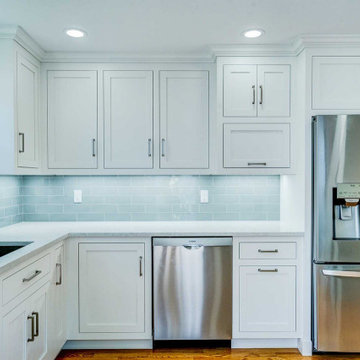
upgraded the original kitchen in our c1956 ranch.
Went with a local custom cabinet maker, Woodworking Unlimited, Hanson, MA and have a long standing relationship with a great GC, James M Cyr, Norwell, MA.
We gained a lot of storage and working space into this smaller kitchen (we downsized from a 3000sf colonial) much of it with the thoughtful planning and craftsmanship of the professionals we worked with.

Foto de cocinas en L de estilo de casa de campo grande con fregadero sobremueble, armarios estilo shaker, puertas de armario blancas, salpicadero azul, salpicadero de azulejos de cerámica, electrodomésticos de acero inoxidable, una isla, suelo marrón y encimeras grises

Ejemplo de cocinas en L clásica renovada extra grande con fregadero bajoencimera, armarios estilo shaker, puertas de armario blancas, salpicadero azul, electrodomésticos de acero inoxidable, una isla, suelo marrón, encimeras blancas, encimera de acero inoxidable, salpicadero de azulejos tipo metro y suelo de madera en tonos medios

La cucina realizzata sotto al soppalco è interamente laccata di colore bianco con il top in massello di rovere e penisola bianca con sgabelli.
Foto di Simone Marulli
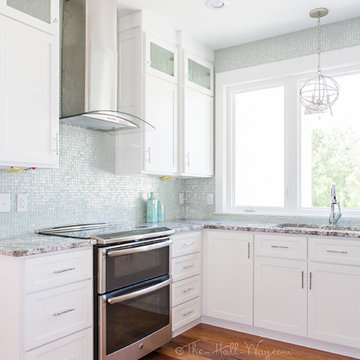
www.KatieLynnHall.com
Modelo de cocina marinera de tamaño medio con fregadero bajoencimera, armarios con paneles empotrados, puertas de armario blancas, encimera de granito, salpicadero azul, salpicadero de azulejos de vidrio, electrodomésticos de acero inoxidable, suelo de madera en tonos medios y península
Modelo de cocina marinera de tamaño medio con fregadero bajoencimera, armarios con paneles empotrados, puertas de armario blancas, encimera de granito, salpicadero azul, salpicadero de azulejos de vidrio, electrodomésticos de acero inoxidable, suelo de madera en tonos medios y península
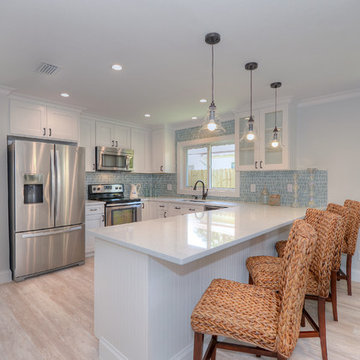
Ejemplo de cocinas en U costero abierto con armarios estilo shaker, puertas de armario blancas, encimera de cuarcita, salpicadero azul, electrodomésticos de acero inoxidable, suelo de madera clara y península

Imagen de cocina marinera grande con fregadero bajoencimera, armarios con paneles empotrados, puertas de armario blancas, encimera de granito, salpicadero azul, salpicadero de azulejos de vidrio, electrodomésticos de acero inoxidable, suelo de madera clara y una isla
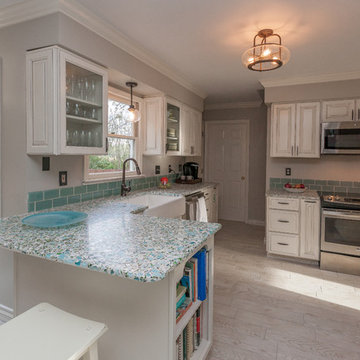
Manufacturer of custom recycled glass counter tops and landscape glass aggregate. The countertops are individually handcrafted and customized, using 100% recycled glass and diverting tons of glass from our landfills. The epoxy used is Low VOC (volatile organic compounds) and emits no off gassing. The newest product base is a high density, UV protected concrete. We now have indoor and outdoor options. As with the resin, the concrete offer the same creative aspects through glass choices.
"Colleen Green" contributed her own Grolsch bottles. We added Bombay Sapphire gin bottles and oysters and other green wine bottles.
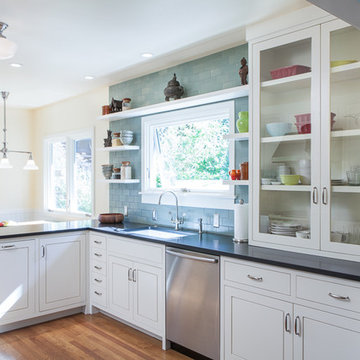
After a house fire destroyed much of the interior of this SE Portland home, the owners took the opportunity to upgrade the kitchen. The result is a clean-lined, but historically sensitive renovation of this Craftsman home.
Photo: Anna M. Campbell
Photo: Anna M. Campbell
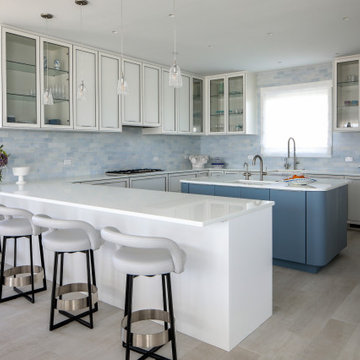
Incorporating a unique blue-chip art collection, this modern Hamptons home was meticulously designed to complement the owners' cherished art collections. The thoughtful design seamlessly integrates tailored storage and entertainment solutions, all while upholding a crisp and sophisticated aesthetic.
This inviting kitchen boasts a spacious layout with a central island, perfect for family gatherings. Pendant lights add a touch of elegance to the room, while the design remains family-friendly, making it an ideal space for both cooking and socializing.
---Project completed by New York interior design firm Betty Wasserman Art & Interiors, which serves New York City, as well as across the tri-state area and in The Hamptons.
For more about Betty Wasserman, see here: https://www.bettywasserman.com/
To learn more about this project, see here: https://www.bettywasserman.com/spaces/westhampton-art-centered-oceanfront-home/

A goal of this kitchen design was to create a space that was light and bright! Chantilly Lace cabinets and a soft blue tile backsplash emphasize natural light and keep this space feeling bright and open.

Photography by Michael. J Lee Photography
Diseño de cocinas en L contemporánea grande abierta con fregadero bajoencimera, armarios con paneles lisos, puertas de armario blancas, encimera de mármol, salpicadero azul, salpicadero de azulejos de vidrio, electrodomésticos con paneles, suelo de madera clara, una isla, encimeras blancas y vigas vistas
Diseño de cocinas en L contemporánea grande abierta con fregadero bajoencimera, armarios con paneles lisos, puertas de armario blancas, encimera de mármol, salpicadero azul, salpicadero de azulejos de vidrio, electrodomésticos con paneles, suelo de madera clara, una isla, encimeras blancas y vigas vistas
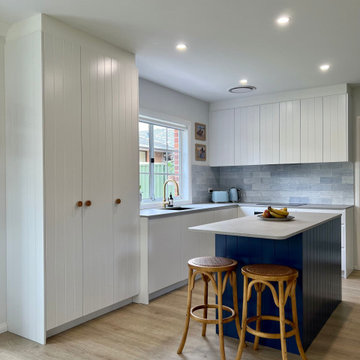
We were approached by our lovely customers in the heart of Cronulla to design a Coastal inspired Kitchen, Laundry, Ensuite and Main Bathroom.
Take a look at the before photos to see how this project has evolved. The transformation is dramatic to say the least.
The Kitchen was the area that required the most attention in terms of use of space. The original kitchen felt small and lacked natural light, coupled with the dark cabinetry and lack of workable bench space the kitchen was in serious need of some love. We were able to breath a breathe of fresh air into this space by removing a wall that separated the kitchen and dining room and also by removing the wall adjacent to the stairwell.
By making use of the space under the stairs and relocating the water heater we were able to free up some width in the room which allowed us to incorporate an island into the design. This created much needed work space but also improved the flow through the kitchen. With light now flooding in from the patio doors and the addition of timber slatted, feature stairwell divide, the kitchen now feels light, bright and airy.
The vertical slats in the stairwell carry on a consistent theme from the main kitchen which showcases vertical VJ groove doors. The complimenting timber elements and honed stone benchtops coupled with the blue shades through the tiles and island joinery tie the space together with multiple layers of colour and texture.
The laundry behind the kitchen continues the same theme but is given its own personality through the choice of light timber benchtop and grey/white terrazzo inspired floor tiles, that really capture the beach side feels.
Upstairs in the bathrooms a very neutral palette of whites and greys was used to keep the space feeling clean and fresh. Some warmth was brought into the bathroom with the inclusion of timber vanities and some texture through the handmade subway tiles on the feature walls.
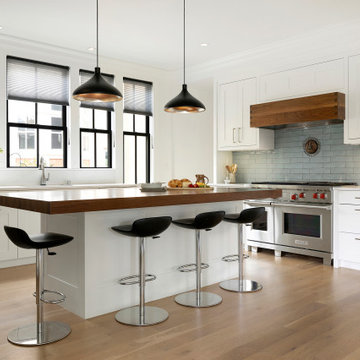
Modelo de cocinas en U moderno de tamaño medio abierto con fregadero bajoencimera, armarios con paneles lisos, puertas de armario blancas, encimera de cuarzo compacto, salpicadero azul, salpicadero de azulejos de cerámica, electrodomésticos de acero inoxidable, suelo de madera clara, una isla y encimeras blancas

Diseño de cocinas en L clásica renovada de tamaño medio con fregadero bajoencimera, puertas de armario blancas, encimera de cuarzo compacto, salpicadero azul, salpicadero de azulejos de porcelana, electrodomésticos con paneles, suelo de madera oscura, una isla, suelo marrón, encimeras blancas y armarios estilo shaker
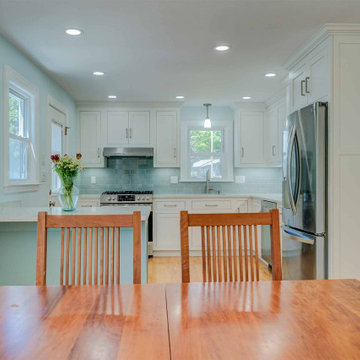
upgraded the original kitchen in our c1956 ranch.
Went with a local custom cabinet maker, Woodworking Unlimited, Hanson, MA and have a long standing relationship with a great GC, James M Cyr, Norwell, MA.
We gained a lot of storage and working space into this smaller kitchen (we downsized from a 3000sf colonial) much of it with the thoughtful planning and craftsmanship of the professionals we worked with.
23.270 ideas para cocinas con puertas de armario blancas y salpicadero azul
1