2.811 ideas para cocinas con encimera de mármol y salpicadero azul
Filtrar por
Presupuesto
Ordenar por:Popular hoy
1 - 20 de 2811 fotos

Modelo de cocina clásica renovada extra grande con fregadero sobremueble, puertas de armario blancas, encimera de mármol, salpicadero azul, salpicadero de azulejos de cerámica, electrodomésticos de acero inoxidable, suelo de madera en tonos medios, dos o más islas, suelo marrón y armarios estilo shaker

A view of the kitchen showing the white plaster hood, blue ceramic tile backsplash, marble countertops, white cabinets and a large kitchen island equipped with four bar seats.

Diseño de cocinas en L tradicional de tamaño medio cerrada sin isla con fregadero encastrado, armarios con paneles empotrados, puertas de armario blancas, encimera de mármol, salpicadero azul, salpicadero de mármol, electrodomésticos de acero inoxidable, suelo de mármol, suelo beige y encimeras azules

Kitchen with Vaulted Truss and Bean Ceiling open to Dinning Room
Imagen de cocina mediterránea de tamaño medio con armarios con rebordes decorativos, puertas de armario beige, encimera de mármol, salpicadero azul, salpicadero de azulejos de cerámica, electrodomésticos de acero inoxidable, suelo de madera clara, una isla, suelo beige, encimeras azules, vigas vistas y fregadero bajoencimera
Imagen de cocina mediterránea de tamaño medio con armarios con rebordes decorativos, puertas de armario beige, encimera de mármol, salpicadero azul, salpicadero de azulejos de cerámica, electrodomésticos de acero inoxidable, suelo de madera clara, una isla, suelo beige, encimeras azules, vigas vistas y fregadero bajoencimera
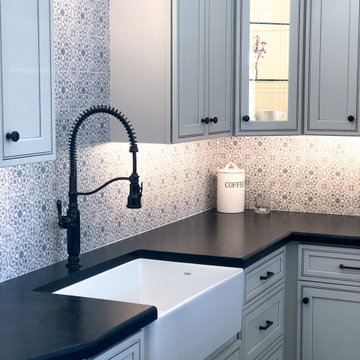
Imagen de cocinas en L clásica renovada de tamaño medio abierta con fregadero sobremueble, armarios estilo shaker, puertas de armario beige, encimera de mármol, salpicadero azul, salpicadero de azulejos de cerámica, electrodomésticos de acero inoxidable, suelo de baldosas de cerámica, una isla, suelo beige y encimeras blancas
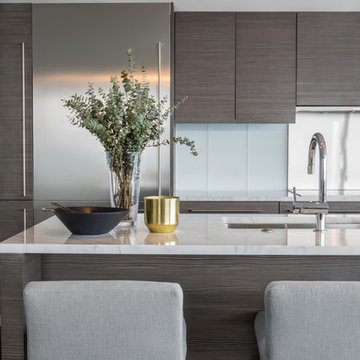
Elena Jasic Photography
Diseño de cocina comedor lineal actual de tamaño medio con fregadero bajoencimera, armarios con paneles lisos, puertas de armario marrones, encimera de mármol, salpicadero azul, salpicadero de azulejos de vidrio, electrodomésticos de acero inoxidable, suelo de madera oscura, una isla y suelo marrón
Diseño de cocina comedor lineal actual de tamaño medio con fregadero bajoencimera, armarios con paneles lisos, puertas de armario marrones, encimera de mármol, salpicadero azul, salpicadero de azulejos de vidrio, electrodomésticos de acero inoxidable, suelo de madera oscura, una isla y suelo marrón

Modelo de cocina comedor actual grande con armarios con paneles lisos, puertas de armario de madera en tonos medios, encimera de mármol, salpicadero azul, salpicadero de azulejos en listel, península, fregadero bajoencimera, electrodomésticos de acero inoxidable, suelo de baldosas de porcelana y suelo blanco
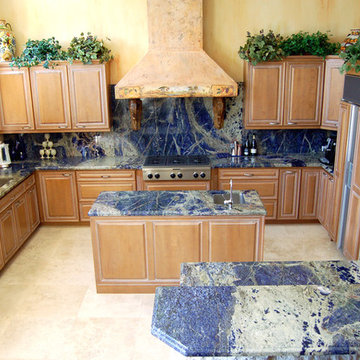
Ejemplo de cocina ecléctica de tamaño medio con fregadero bajoencimera, armarios con paneles con relieve, puertas de armario de madera clara, encimera de mármol, salpicadero azul, suelo de baldosas de cerámica, una isla, electrodomésticos con paneles, suelo beige, salpicadero de losas de piedra y encimeras azules
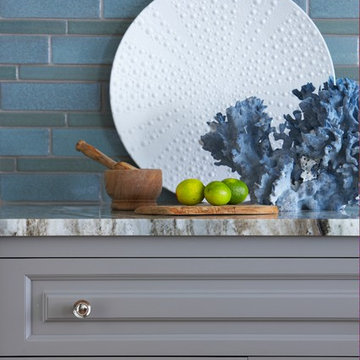
Location: Nantucket, MA, USA
A gorgeous New England beach compound which features a tranquil, sophisticated kitchen. The blue backsplash is the perfect backdrop to a sunny breakfast at the island or a glamorous dinner party in the paneled banquet. The cabinets are accented with hand-made European hardware that enhances the bespoke nature of the kitchen. The children's bathroom has a fun penny tile on the floor juxtaposed against the over-sized subway wall tile. The master bath features crystal fixtures and fittings imported from France. threshold interiors loves working with our clients to produce the perfect blend of relaxation and sophistication in your beach home!
Photographed by: Michael Partenio
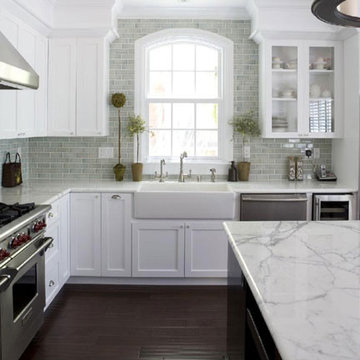
Because so many people ask, the backsplash is a 2x6 ceramic tile with a crackle finish. it's by Walker Zanger- Mizu, bamboo. BUT IT has been DISCONTINUED

The Kensington blue kitchen was individually designed and hand made by Tim Wood Ltd.
This light and airy contemporary kitchen features Carrara marble worktops and a large central island with a large double French farmhouse sink. One side of the island features a bar area for high stools. The kitchen and its design flow through to the utility room which also has a high microwave oven. This room can be shut off by means of a hidden recessed sliding door.
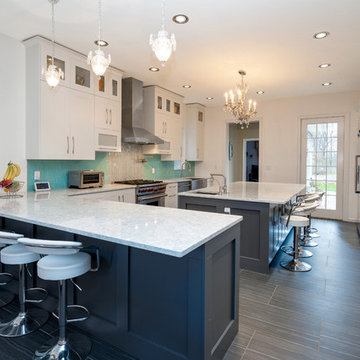
Diseño de cocina clásica renovada grande con fregadero sobremueble, armarios estilo shaker, puertas de armario blancas, encimera de mármol, salpicadero azul, salpicadero de azulejos de vidrio, electrodomésticos de acero inoxidable, suelo laminado, dos o más islas y suelo gris
Modelo de cocina lineal marinera abierta con puertas de armario blancas, encimera de mármol, salpicadero azul, salpicadero con mosaicos de azulejos, suelo de madera clara, dos o más islas y armarios con paneles empotrados
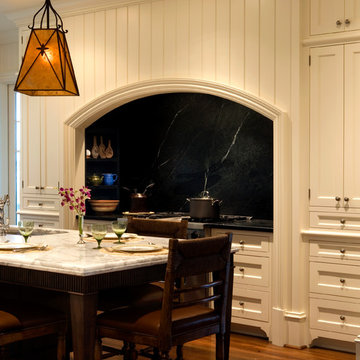
Kitchen Stove Arched Alcove with White Painted Vertical Boards
Imagen de cocina comedor clásica grande con fregadero encastrado, armarios con paneles empotrados, puertas de armario blancas, encimera de mármol, salpicadero azul, salpicadero de losas de piedra, electrodomésticos de acero inoxidable, suelo de madera en tonos medios y una isla
Imagen de cocina comedor clásica grande con fregadero encastrado, armarios con paneles empotrados, puertas de armario blancas, encimera de mármol, salpicadero azul, salpicadero de losas de piedra, electrodomésticos de acero inoxidable, suelo de madera en tonos medios y una isla
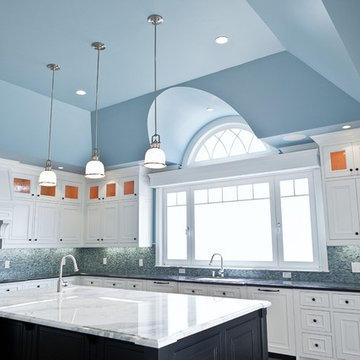
This welcoming kitchen features custom white inset cabinetry complete with carved corbels flanking the hood beautifully contrasted by the black granite counter tops. On the island the color palette was reversed with a painted black island covered in calacatta gold marble. Lively blue glass tiles accent the backsplash and give this gorgeous kitchen a bright pop of color.
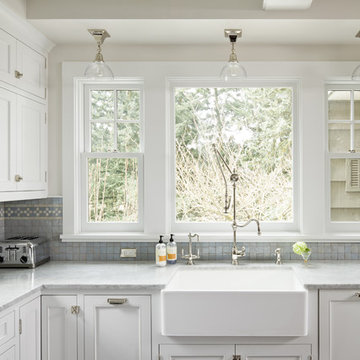
Lincoln Barbour - Photographer
Ejemplo de cocina tradicional con fregadero sobremueble, armarios con paneles empotrados, puertas de armario blancas, encimera de mármol y salpicadero azul
Ejemplo de cocina tradicional con fregadero sobremueble, armarios con paneles empotrados, puertas de armario blancas, encimera de mármol y salpicadero azul
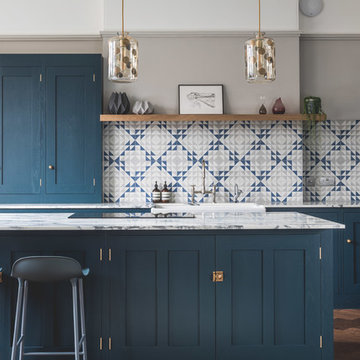
Shaker kitchen cabinets painted in Farrow & Ball Hague blue with antique brass knobs, pulls and catches. The worktop is Arabescato Corcia Marble. A wall of tall cabinets feature a double larder, double integrated oven and integrated fridge/freezer. A shaker double ceramic sink with polished nickel mixer tap and a Quooker boiling water tap sit in the perimeter run of cabinets with a Bert & May Majadas tile splash back topped off with a floating oak shelf. An induction hob sits on the island with three hanging pendant lights. Two moulded dark blue bar stools provide seating at the overhang worktop breakfast bar. The flooring is dark oak parquet.
Photographer - Charlie O'Beirne
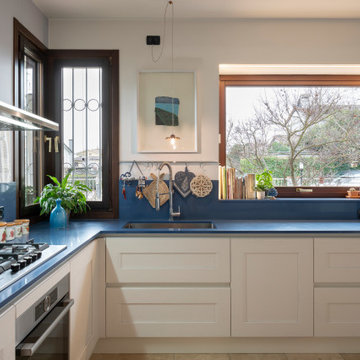
Foto de cocinas en L clásica de tamaño medio cerrada sin isla con fregadero encastrado, armarios con paneles empotrados, puertas de armario blancas, encimera de mármol, salpicadero azul, salpicadero de mármol, electrodomésticos de acero inoxidable, suelo de mármol, suelo beige y encimeras azules
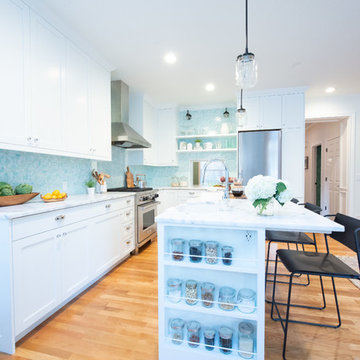
Ejemplo de cocinas en L clásica grande abierta con fregadero sobremueble, armarios estilo shaker, puertas de armario blancas, encimera de mármol, salpicadero azul, salpicadero de azulejos de vidrio, electrodomésticos de acero inoxidable, suelo de madera en tonos medios, una isla, suelo marrón y encimeras blancas
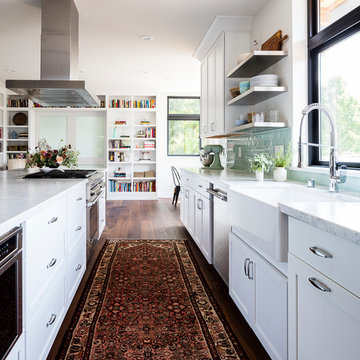
Set within one of Mercer Island’s many embankments is an RW Anderson Homes new build that is breathtaking. Our clients set their eyes on this property and saw the potential despite the overgrown landscape, steep and narrow gravel driveway, and the small 1950’s era home. To not forget the true roots of this property, you’ll find some of the wood salvaged from the original home incorporated into this dreamy modern farmhouse.
Building this beauty went through many trials and tribulations, no doubt. From breaking ground in the middle of winter to delays out of our control, it seemed like there was no end in sight at times. But when this project finally came to fruition - boy, was it worth it!
The design of this home was based on a lot of input from our clients - a busy family of five with a vision for their dream house. Hardwoods throughout, familiar paint colors from their old home, marble countertops, and an open concept floor plan were among some of the things on their shortlist. Three stories, four bedrooms, four bathrooms, one large laundry room, a mudroom, office, entryway, and an expansive great room make up this magnificent residence. No detail went unnoticed, from the custom deck railing to the elements making up the fireplace surround. It was a joy to work on this project and let our creative minds run a little wild!
---
Project designed by interior design studio Kimberlee Marie Interiors. They serve the Seattle metro area including Seattle, Bellevue, Kirkland, Medina, Clyde Hill, and Hunts Point.
For more about Kimberlee Marie Interiors, see here: https://www.kimberleemarie.com/
To learn more about this project, see here
http://www.kimberleemarie.com/mercerislandmodernfarmhouse
2.811 ideas para cocinas con encimera de mármol y salpicadero azul
1