89 ideas para cocinas con salpicadero azul
Filtrar por
Presupuesto
Ordenar por:Popular hoy
1 - 20 de 89 fotos
Artículo 1 de 3
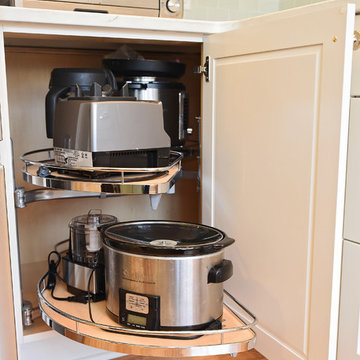
CS Photography
Ejemplo de cocina clásica renovada de tamaño medio con fregadero bajoencimera, armarios con paneles lisos, puertas de armario blancas, encimera de cuarzo compacto, salpicadero azul, salpicadero de azulejos de cerámica, electrodomésticos de acero inoxidable, suelo de madera en tonos medios, una isla, suelo marrón y encimeras blancas
Ejemplo de cocina clásica renovada de tamaño medio con fregadero bajoencimera, armarios con paneles lisos, puertas de armario blancas, encimera de cuarzo compacto, salpicadero azul, salpicadero de azulejos de cerámica, electrodomésticos de acero inoxidable, suelo de madera en tonos medios, una isla, suelo marrón y encimeras blancas
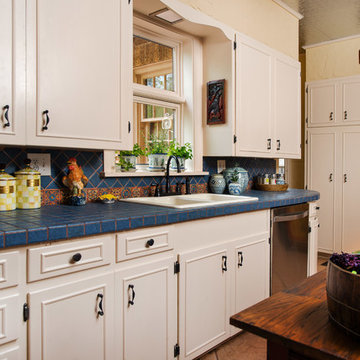
Frances Sims
Diseño de cocina tradicional con encimera de azulejos, fregadero encastrado, salpicadero azul, puertas de armario blancas y encimeras azules
Diseño de cocina tradicional con encimera de azulejos, fregadero encastrado, salpicadero azul, puertas de armario blancas y encimeras azules

Ejemplo de cocina tradicional renovada con fregadero bajoencimera, armarios estilo shaker, puertas de armario blancas, salpicadero azul, salpicadero de azulejos de vidrio, electrodomésticos de acero inoxidable y suelo de madera oscura
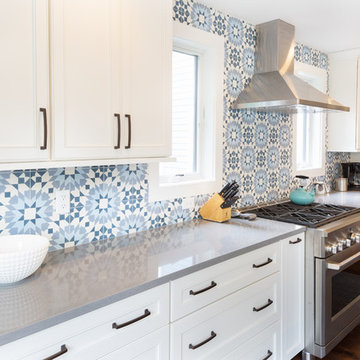
MichaelChristiePhotography
Modelo de cocina comedor tradicional de tamaño medio con fregadero encastrado, encimera de cuarcita, salpicadero azul, salpicadero de azulejos de cemento, electrodomésticos de acero inoxidable, suelo de madera oscura, una isla, suelo marrón y encimeras blancas
Modelo de cocina comedor tradicional de tamaño medio con fregadero encastrado, encimera de cuarcita, salpicadero azul, salpicadero de azulejos de cemento, electrodomésticos de acero inoxidable, suelo de madera oscura, una isla, suelo marrón y encimeras blancas
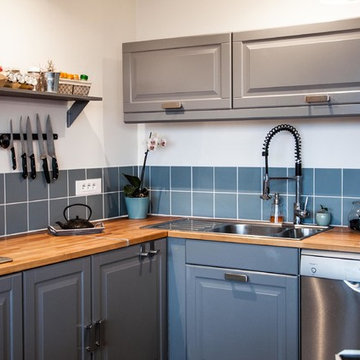
NL réalisation
Modelo de cocinas en L tradicional de tamaño medio cerrada sin isla con fregadero de doble seno, armarios con paneles con relieve, puertas de armario grises, encimera de madera, salpicadero azul y electrodomésticos de acero inoxidable
Modelo de cocinas en L tradicional de tamaño medio cerrada sin isla con fregadero de doble seno, armarios con paneles con relieve, puertas de armario grises, encimera de madera, salpicadero azul y electrodomésticos de acero inoxidable
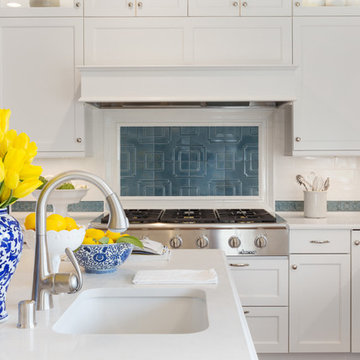
Brookhaven by Wood Mode Cabinetry
This transitional kitchen combines contemporary and traditional elements.
David Duncan Livingston
Imagen de cocina tradicional renovada con fregadero de un seno, armarios con paneles empotrados, puertas de armario blancas, encimera de cuarzo compacto, salpicadero de azulejos de cerámica, electrodomésticos de acero inoxidable, suelo de madera en tonos medios y salpicadero azul
Imagen de cocina tradicional renovada con fregadero de un seno, armarios con paneles empotrados, puertas de armario blancas, encimera de cuarzo compacto, salpicadero de azulejos de cerámica, electrodomésticos de acero inoxidable, suelo de madera en tonos medios y salpicadero azul
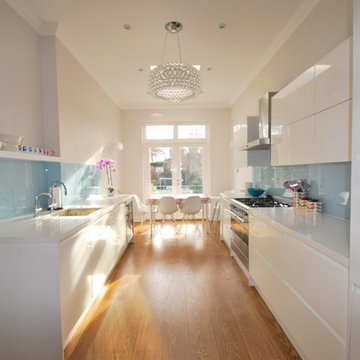
The brief was to update, lighten and brighten. (see before photo) We knocked out the window and installed doors out onto the patio overlooking the 100ft garden which mirrored the doors in the next door living room. We moved the dining area from the front to the back of the room to enjoy the view. New bespoke white glossy units brought this kitchen back to life. A pretty painted splashback added some colour and a showstopper of a chandelier helped turn this kitchen from sad to fab!
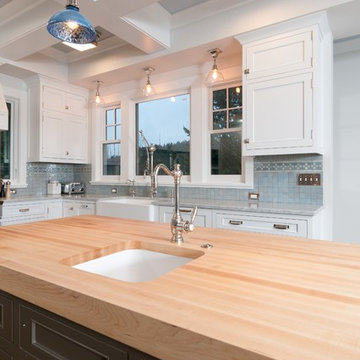
Imagen de cocina tradicional con fregadero bajoencimera, encimera de madera, armarios con paneles empotrados, puertas de armario blancas y salpicadero azul
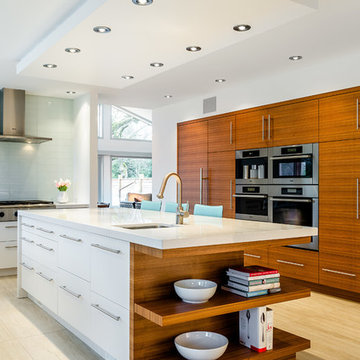
Diseño de cocina contemporánea con fregadero bajoencimera, armarios con paneles lisos, puertas de armario de madera oscura, salpicadero azul y electrodomésticos con paneles
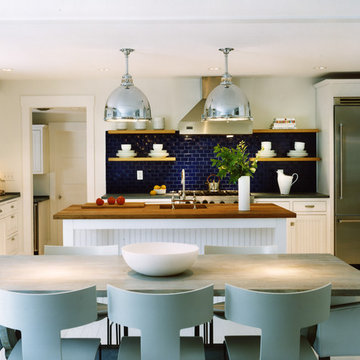
Photographer: Anice Hoachlander from Hoachlander Davis Photography, LLC
Principal Architect: Anthony "Ankie" Barnes, AIA, LEED AP
Project Architect: Daniel Porter
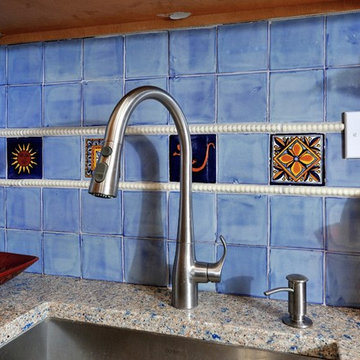
Kitchen Remodel in Upper Manhattan.
Mediterranean style back splash with recycled glass counter tops.
Under-mount stainless steel sink.
KBR Design & Build
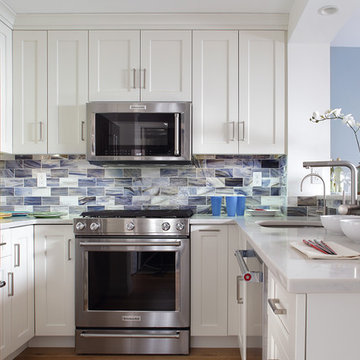
Peter Rymwid Photography
My young professional clients loved everything about their townhouse on the Hudson except for the cramped, dark, uninviting kitchen. During their frequent dinner parties they were always separated from their guests. Light which filled the rest of the living area never made it into the kitchen. Their most important request in this remodel was to create a bright, contemporary, light filled kitchen where their cooking would take center stage.
We started by removing a large portion of the wall separating the kitchen and dining area. This integrated the kitchen into the living space and allowed interaction between cook and guests. Next we removed a side wall to gain more cabinet and countertop space. Existing drop ceilings were removed giving extra height in the wall cabinets. A raised waterfall end eating counter keeps the visual line clean and provides ample counter space for dining or wine tasting. Bright white painted cabinets with recessed panels and a crisp white quartz counter create a bright contemporary space. Blue white and taupe subway tiles made from recycled glass add a feel of waves to the back splash. A coordinating blue paint adds to the beachy vibe of the room. Shiny easy to clean stainless appliances are both functional and attractive especially as they are seen from the entire living area. The new engineered wood flooring was continued up the wall under the eating counter. The material provides a more durable surface than painted sheet rock.
Recessed LED ceiling lights and under cabinet lights provide all the task lighting needed to prepare meals while using very little energy. Instead of installing any hanging fixtures which might block the open feeling, smaller can LED lights were installed over the raised counter.
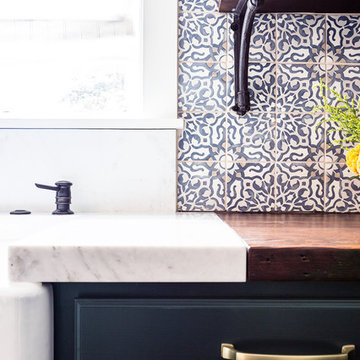
We completely renovated this space for an episode of HGTV House Hunters Renovation. The kitchen was originally a galley kitchen. We removed a wall between the DR and the kitchen to open up the space. We used a combination of countertops in this kitchen. To give a buffer to the wood counters, we used slabs of marble each side of the sink. This adds interest visually and helps to keep the water away from the wood counters. We used blue and cream for the cabinetry which is a lovely, soft mix and wood shelving to match the wood counter tops. To complete the eclectic finishes we mixed gold light fixtures and cabinet hardware with black plumbing fixtures and shelf brackets.
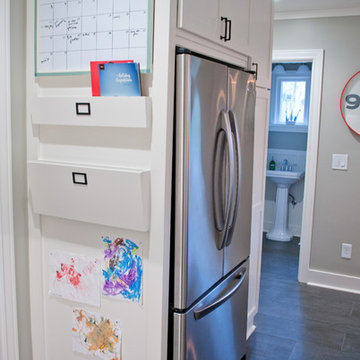
The classic modern design of this kitchen was planned for an active young family of four who uses the space as their central hub for gathering, eating and staying connected. Our goals were to create a beautiful and highly functional kitchen with an emphasis on cabinet organization, heated floors and incorporating a live edge slab countertop. We removed an existing bulky island and replaced it with a new island that while only 60 x 26 in size packs a powerful punch housing a baking center, trash/recycle center, microwave oven and cookbook storage. The island seemed the natural place for the gorgeous live edge slab coupled with vintage mercury glass light pendants that make for a truly stunning kitchen island. Polished carrara quartz perimeter counters pair beautifully with the watery blue-green glass backsplash tile. A message center conveniently located on a side panel of the refrigerator cabinet houses built in mailboxes, a family calendar and magnetic surface to display the children’s artwork. We are pleased to have met the family’s goals and that they love their kitchen. Design mission accomplished!
Photography by: Marcela Winspear
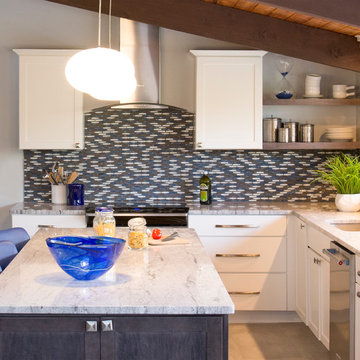
Foto de cocina minimalista grande con fregadero bajoencimera, armarios estilo shaker, puertas de armario blancas, encimera de granito, salpicadero azul, salpicadero con mosaicos de azulejos, electrodomésticos de acero inoxidable, suelo de baldosas de porcelana y una isla
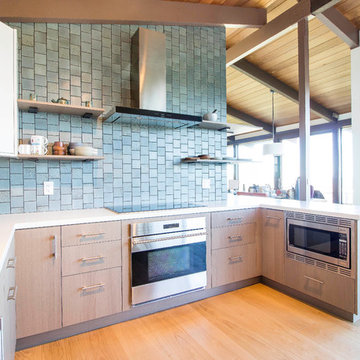
Ejemplo de cocinas en U contemporáneo grande cerrado con fregadero bajoencimera, armarios con paneles lisos, puertas de armario de madera clara, encimera de acrílico, salpicadero azul, salpicadero de azulejos de porcelana, electrodomésticos de acero inoxidable, suelo de madera clara, península, suelo marrón y encimeras blancas
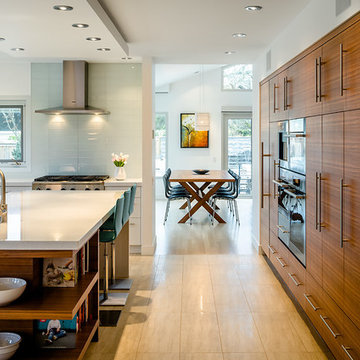
Custom modern home renovation by Maximilian Huxley Construction
Imagen de cocinas en L contemporánea con fregadero bajoencimera, armarios con paneles lisos, puertas de armario de madera oscura, salpicadero azul y electrodomésticos de acero inoxidable
Imagen de cocinas en L contemporánea con fregadero bajoencimera, armarios con paneles lisos, puertas de armario de madera oscura, salpicadero azul y electrodomésticos de acero inoxidable
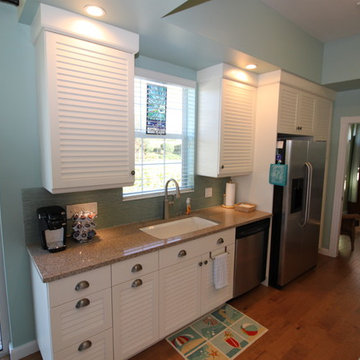
Imagen de cocina comedor tradicional renovada de tamaño medio con fregadero encastrado, armarios con puertas mallorquinas, puertas de armario blancas, salpicadero azul, salpicadero de azulejos de vidrio, electrodomésticos de acero inoxidable y suelo de madera en tonos medios
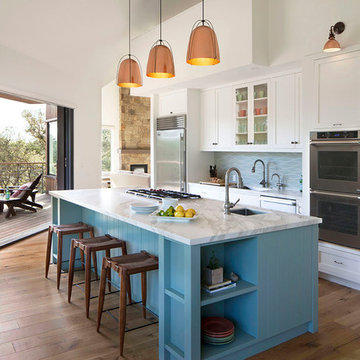
Photos in Wonderland
Ejemplo de cocina campestre con fregadero bajoencimera, armarios estilo shaker, puertas de armario azules, salpicadero azul, salpicadero de azulejos de cerámica, electrodomésticos de acero inoxidable, suelo de madera oscura, una isla y suelo marrón
Ejemplo de cocina campestre con fregadero bajoencimera, armarios estilo shaker, puertas de armario azules, salpicadero azul, salpicadero de azulejos de cerámica, electrodomésticos de acero inoxidable, suelo de madera oscura, una isla y suelo marrón
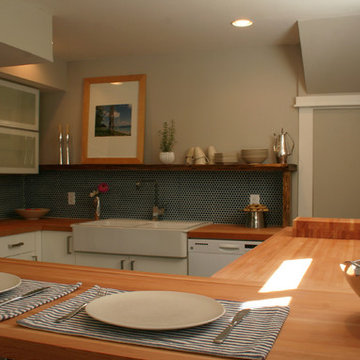
Ejemplo de cocina moderna pequeña con fregadero sobremueble, armarios tipo vitrina, puertas de armario blancas, encimera de madera, salpicadero azul, salpicadero de azulejos de cerámica, electrodomésticos blancos y península
89 ideas para cocinas con salpicadero azul
1