7.453 ideas para cocinas con salpicadero amarillo
Filtrar por
Presupuesto
Ordenar por:Popular hoy
81 - 100 de 7453 fotos

Pattie O'Loughlin Marmon, A Real [Estate] Girl Friday
Diseño de cocinas en U de estilo de casa de campo de tamaño medio abierto con fregadero encastrado, armarios con paneles lisos, puertas de armario de madera oscura, encimera de azulejos, salpicadero amarillo, salpicadero de azulejos de cerámica, electrodomésticos blancos, suelo de madera en tonos medios y una isla
Diseño de cocinas en U de estilo de casa de campo de tamaño medio abierto con fregadero encastrado, armarios con paneles lisos, puertas de armario de madera oscura, encimera de azulejos, salpicadero amarillo, salpicadero de azulejos de cerámica, electrodomésticos blancos, suelo de madera en tonos medios y una isla
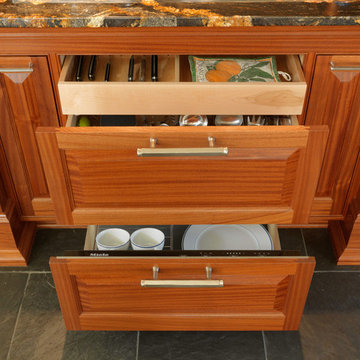
Photography by Susan Teare • www.susanteare.com
Ejemplo de cocina actual extra grande con fregadero sobremueble, armarios con paneles con relieve, puertas de armario blancas, encimera de mármol, salpicadero amarillo, salpicadero de azulejos de cerámica, electrodomésticos de acero inoxidable, suelo de pizarra y una isla
Ejemplo de cocina actual extra grande con fregadero sobremueble, armarios con paneles con relieve, puertas de armario blancas, encimera de mármol, salpicadero amarillo, salpicadero de azulejos de cerámica, electrodomésticos de acero inoxidable, suelo de pizarra y una isla

This renovation transformed a dark cherry kitchen into an elegant space for cooking and entertaining. The working island features a prep sink and faces a Wolf 48” range and custom stainless steel hood with nickel strapping and rivet details. The eating island is differentiated by arched brackets and polished stainless steel boots on the elevated legs. A neutral, veined Quartzite for the islands and perimeter countertops was paired with a herringbone, ceramic tile backsplash, and rift oak textured cabinetry for style. Intelligent design features walnut drawer interiors and pull-out drawers for spices and condiments, along with another for lid storage. A water dispenser was expressly designed to be accessible yet hidden from view to offset the home’s well water system and was a favorite feature of the homeowner.
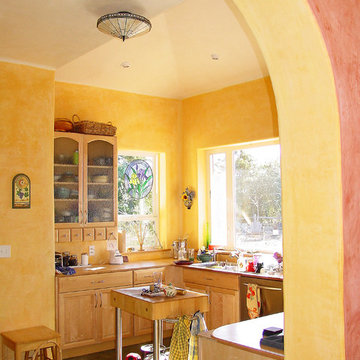
Modelo de cocinas en U mediterráneo pequeño cerrado con fregadero bajoencimera, armarios con paneles empotrados, puertas de armario de madera clara, encimera de granito, electrodomésticos de acero inoxidable, suelo de cemento, una isla, suelo gris, salpicadero amarillo y encimeras marrones
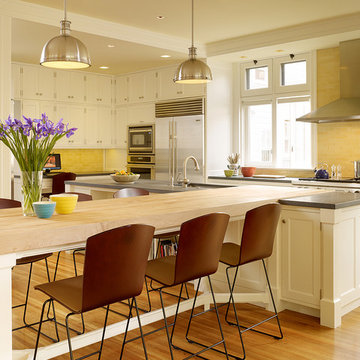
Modelo de cocinas en U clásico con fregadero bajoencimera, armarios estilo shaker, puertas de armario blancas, encimera de madera, salpicadero amarillo, salpicadero de azulejos tipo metro, electrodomésticos de acero inoxidable, suelo de madera clara y dos o más islas
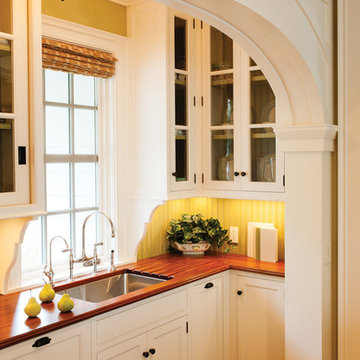
Teak wood countertop in Plank Style construction by Craft Art countertops.
Wood countertops aren't just for the main kitchen! This custom inset hutch/butler's pantry/prep area.
Design by Crown Point Cabintery.
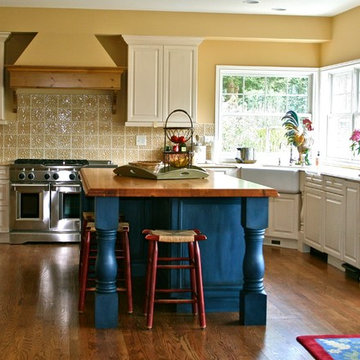
French country Kitchen with french blue island
Diseño de cocinas en U tradicional renovado cerrado con fregadero sobremueble, encimera de madera, armarios con paneles con relieve, salpicadero amarillo, electrodomésticos de acero inoxidable, puertas de armario blancas, salpicadero de azulejos de cerámica y suelo de madera en tonos medios
Diseño de cocinas en U tradicional renovado cerrado con fregadero sobremueble, encimera de madera, armarios con paneles con relieve, salpicadero amarillo, electrodomésticos de acero inoxidable, puertas de armario blancas, salpicadero de azulejos de cerámica y suelo de madera en tonos medios
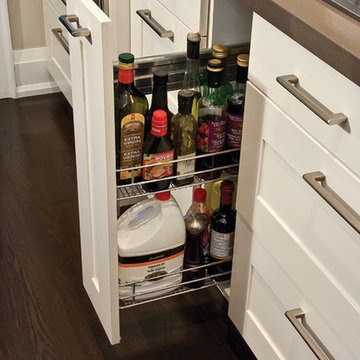
Napa Clove Maple & Newport Glazed Latte Kitchen
AyA Kitchens
Foto de cocina contemporánea de tamaño medio con fregadero bajoencimera, armarios estilo shaker, puertas de armario blancas, encimera de cuarzo compacto, salpicadero amarillo, electrodomésticos de acero inoxidable, suelo de madera oscura, una isla, suelo marrón y encimeras grises
Foto de cocina contemporánea de tamaño medio con fregadero bajoencimera, armarios estilo shaker, puertas de armario blancas, encimera de cuarzo compacto, salpicadero amarillo, electrodomésticos de acero inoxidable, suelo de madera oscura, una isla, suelo marrón y encimeras grises

Nestled into the quiet middle of a block in the historic center of the beautiful colonial town of San Miguel de Allende, this 4,500 square foot courtyard home is accessed through lush gardens with trickling fountains and a luminous lap-pool. The living, dining, kitchen, library and master suite on the ground floor open onto a series of plant filled patios that flood each space with light that changes throughout the day. Elliptical domes and hewn wooden beams sculpt the ceilings, reflecting soft colors onto curving walls. A long, narrow stairway wrapped with windows and skylights is a serene connection to the second floor ''Moroccan' inspired suite with domed fireplace and hand-sculpted tub, and "French Country" inspired suite with a sunny balcony and oval shower. A curving bridge flies through the high living room with sparkling glass railings and overlooks onto sensuously shaped built in sofas. At the third floor windows wrap every space with balconies, light and views, linking indoors to the distant mountains, the morning sun and the bubbling jacuzzi. At the rooftop terrace domes and chimneys join the cozy seating for intimate gatherings.
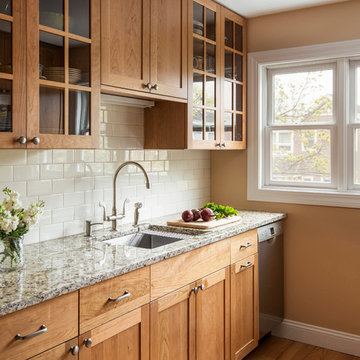
By eliminating a soffit, bringing the cabinets to the ceiling and using glass cabinetry, we were able to make this petite galley kitchen much more open an airy while taking advantage of every inch of space!
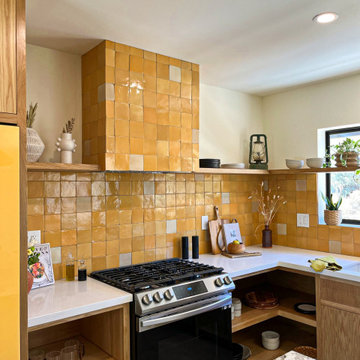
Custom kitchen design with yellow aesthetic including brown marble counter, yellow Samsung bespoke fridge, custom glass dining table and tile backsplash. White oak cabinets with modern flat panel design.
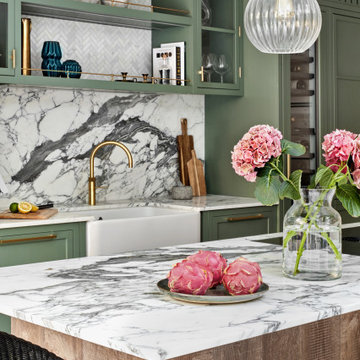
Imagen de cocina lineal tradicional renovada de tamaño medio abierta con fregadero encastrado, armarios con paneles lisos, puertas de armario verdes, salpicadero amarillo, salpicadero de mármol, electrodomésticos de colores, una isla y encimeras blancas

This small kitchen and dining nook is packed full of character and charm (just like it's owner). Custom cabinets utilize every available inch of space with internal accessories

Fireclay's handmade tiles are perfect for visually maximizing smaller spaces. For these condo dwellers, mustard yellow kitchen tiles along the backsplash infuse the space with warmth and charm.
Tile Shown: 2x8 Tile in Mustard Seed
DESIGN
Taylor + Taylor Co
PHOTOS
Tiffany J. Photography
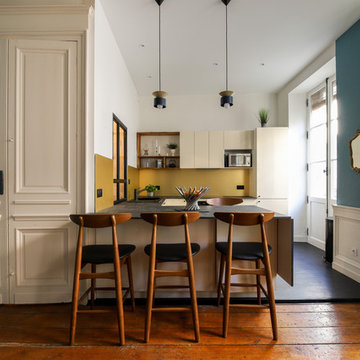
Ejemplo de cocina ecléctica pequeña con fregadero de un seno, puertas de armario beige, encimera de laminado, salpicadero amarillo, electrodomésticos negros, suelo laminado, una isla, suelo negro y encimeras negras
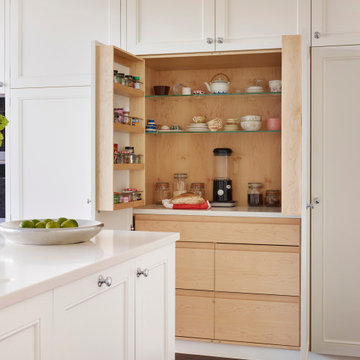
A full refurbishment of a beautiful four-storey Victorian town house in Holland Park. We had the pleasure of collaborating with the client and architects, Crawford and Gray, to create this classic full interior fit-out.

Diseño de cocina mediterránea de tamaño medio cerrada sin isla con armarios con paneles empotrados, puertas de armario blancas, encimera de azulejos, salpicadero amarillo, salpicadero de azulejos tipo metro, electrodomésticos de colores, suelo de baldosas de terracota, suelo rojo, encimeras multicolor y fregadero sobremueble

Ejemplo de cocina de estilo americano de tamaño medio abierta con fregadero de doble seno, armarios estilo shaker, puertas de armario de madera clara, encimera de cuarcita, salpicadero amarillo, electrodomésticos blancos, suelo de madera clara y península
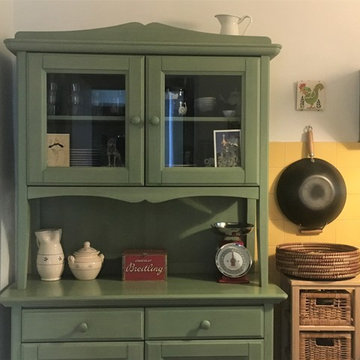
Modelo de cocina lineal campestre cerrada sin isla con fregadero sobremueble, armarios tipo vitrina, puertas de armario verdes, encimera de madera, salpicadero amarillo, salpicadero de azulejos de cerámica, electrodomésticos blancos, suelo de baldosas de porcelana, suelo gris y encimeras verdes
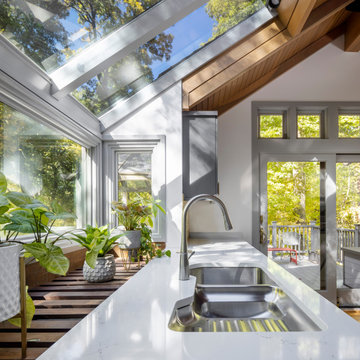
For this mid-century modern kitchen our team came up with a design plan that gave the space a completely new look. We went with grey and white tones to balance with the existing wood flooring and wood vaulted ceiling. Flush panel cabinets with linear hardware provided a clean look, while the handmade yellow subway tile backsplash brought warmth to the space without adding another wood feature. Replacing the swinging exterior door with a sliding door made for better circulation, perfect for when the client entertains. We replaced the skylight and the windows in the eat-in area and also repainted the windows and casing in the kitchen to match the new windows. The final look seamlessly blends with the mid-century modern style in the rest of the home, and and now these homeowners can really enjoy the view!
7.453 ideas para cocinas con salpicadero amarillo
5