1.959 ideas para cocinas con puertas de armario verdes y salpicadero verde
Filtrar por
Presupuesto
Ordenar por:Popular hoy
1 - 20 de 1959 fotos
Artículo 1 de 3

Modelo de cocina comedor de estilo de casa de campo con armarios con rebordes decorativos, encimera de madera, salpicadero verde, electrodomésticos de acero inoxidable y puertas de armario verdes

Step into the rejuvenation of a 1956 Golden Valley home, once owned by the clients’ mothers and now transformed under their ownership with a much-needed kitchen remodel. The original kitchen lacked countertop storage, featured outdated cabinets with black hinges and handles, embraced the typical soffits of the 50s era, and lacked an inviting ambiance.
Fueled by a passion for the outdoors and gardening, the homeowners opted for earthy green cabinets from Crystal Cabinets, seamlessly blending with the natural sanctuary just beyond their back door. The addition of a black glaze over the green cabinets, along with walnut accents, brought warmth and personality to the space, achieving the cozy, friendly vibe the homeowners desired.
Prioritizing functionality, a center island was introduced for entertaining grandchildren, top-of-the-line Subzero and Wolf appliances were seamlessly incorporated, and customized storage solutions were implemented to cater to the homeowners’ specific cooking needs. Soffits were removed, a closet with a vent stack was repurposed, and the vinyl floor was replaced with new hardwood to match the living room seamlessly.
The homeowners’ collection of brass kitchenware found its elegant showcase in a traditional hutch with opaque seedy glass doors, adding a touch of sophistication to the space. Personal touches, such as hand-selecting a granite stone slab reminiscent of their favorite landscape in Duluth, a glazed ceramic tile backsplash reaching the ceiling line, and the inclusion of Bicycle Glass, a local artisan, for wall sconces and pendants, further enhanced the kitchen’s unique character. Blown glass orbs soften sightlines, while the gold/black brilliance kitchen faucet with a textured handle adds a playful touch. Every aspect of this new kitchen is a reflection of the homeowners’ down-to-earth personalities, creating a space that is both functional and filled with personality.

Brunswick Parlour transforms a Victorian cottage into a hard-working, personalised home for a family of four.
Our clients loved the character of their Brunswick terrace home, but not its inefficient floor plan and poor year-round thermal control. They didn't need more space, they just needed their space to work harder.
The front bedrooms remain largely untouched, retaining their Victorian features and only introducing new cabinetry. Meanwhile, the main bedroom’s previously pokey en suite and wardrobe have been expanded, adorned with custom cabinetry and illuminated via a generous skylight.
At the rear of the house, we reimagined the floor plan to establish shared spaces suited to the family’s lifestyle. Flanked by the dining and living rooms, the kitchen has been reoriented into a more efficient layout and features custom cabinetry that uses every available inch. In the dining room, the Swiss Army Knife of utility cabinets unfolds to reveal a laundry, more custom cabinetry, and a craft station with a retractable desk. Beautiful materiality throughout infuses the home with warmth and personality, featuring Blackbutt timber flooring and cabinetry, and selective pops of green and pink tones.
The house now works hard in a thermal sense too. Insulation and glazing were updated to best practice standard, and we’ve introduced several temperature control tools. Hydronic heating installed throughout the house is complemented by an evaporative cooling system and operable skylight.
The result is a lush, tactile home that increases the effectiveness of every existing inch to enhance daily life for our clients, proving that good design doesn’t need to add space to add value.

This detached home in West Dulwich was opened up & extended across the back to create a large open plan kitchen diner & seating area for the family to enjoy together. We added oak herringbone parquet in the main living area, a large dark green and wood kitchen and a generous dining & seating area. A cinema room was also tucked behind the kitchen

Cucina contemporanea color verde foresta
Ejemplo de cocina escandinava sin isla con fregadero encastrado, armarios con paneles lisos, puertas de armario verdes, salpicadero verde, electrodomésticos de acero inoxidable, suelo gris, encimeras grises y bandeja
Ejemplo de cocina escandinava sin isla con fregadero encastrado, armarios con paneles lisos, puertas de armario verdes, salpicadero verde, electrodomésticos de acero inoxidable, suelo gris, encimeras grises y bandeja

A ribbed and curved soft green kitchen island.
Imagen de cocina comedor contemporánea de tamaño medio con fregadero bajoencimera, armarios estilo shaker, puertas de armario verdes, encimera de mármol, salpicadero verde, salpicadero de mármol, electrodomésticos de acero inoxidable, suelo de madera clara, una isla, suelo marrón, encimeras grises y bandeja
Imagen de cocina comedor contemporánea de tamaño medio con fregadero bajoencimera, armarios estilo shaker, puertas de armario verdes, encimera de mármol, salpicadero verde, salpicadero de mármol, electrodomésticos de acero inoxidable, suelo de madera clara, una isla, suelo marrón, encimeras grises y bandeja

Foto de cocinas en L contemporánea de tamaño medio abierta con fregadero de un seno, todos los estilos de armarios, puertas de armario verdes, encimera de cuarzo compacto, salpicadero verde, puertas de cuarzo sintético, suelo de azulejos de cemento, una isla, suelo gris, encimeras grises y todos los diseños de techos

Unashamedly and distinctly green would be the first impression of this shaker style kitchen. This kitchen reflects the owners desire for something unique whilst still being luxurious. Well appointed with a honed calacatta marble island benchtop, stainless steel benchtop with welded in sink, premium Sub-Zero refrigerator and a large Wolf Upright Oven.

Ejemplo de cocina comedor abovedada actual con fregadero de un seno, armarios con puertas mallorquinas, puertas de armario verdes, encimera de esteatita, salpicadero verde, puertas de cuarzo sintético, electrodomésticos de colores, suelo de terrazo, una isla, suelo multicolor y encimeras grises
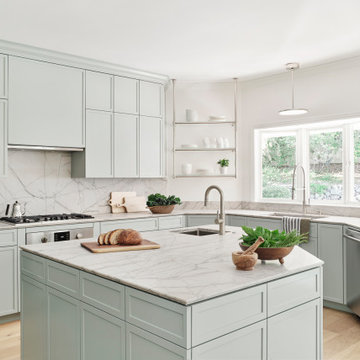
Imagen de cocinas en U minimalista grande cerrado con fregadero bajoencimera, armarios estilo shaker, puertas de armario verdes, encimera de cuarcita, salpicadero verde, salpicadero de losas de piedra, electrodomésticos de acero inoxidable, suelo de madera clara, una isla, suelo marrón y encimeras grises

Modelo de cocina clásica renovada pequeña con fregadero de un seno, armarios con paneles empotrados, puertas de armario verdes, encimera de cuarcita, salpicadero verde, salpicadero de losas de piedra, electrodomésticos de acero inoxidable, suelo de madera en tonos medios, península y encimeras grises
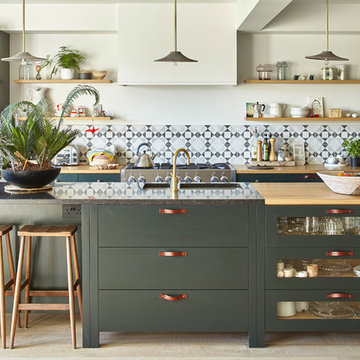
Luca Piffaretti
Foto de cocina tradicional renovada con fregadero de doble seno, armarios estilo shaker, puertas de armario verdes, encimera de madera, salpicadero verde, salpicadero con mosaicos de azulejos, suelo de madera clara, una isla y suelo beige
Foto de cocina tradicional renovada con fregadero de doble seno, armarios estilo shaker, puertas de armario verdes, encimera de madera, salpicadero verde, salpicadero con mosaicos de azulejos, suelo de madera clara, una isla y suelo beige
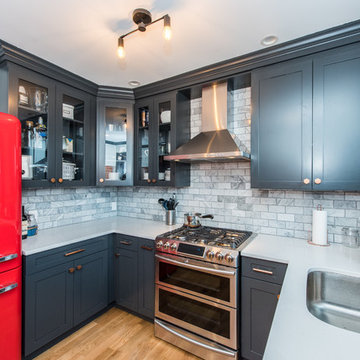
Retro kitchen with contrasting cabinet and stainless steel appliances.
A complete restoration and addition bump up to this row house in Washington, DC. has left it simply gorgeous. When we started there were studs and sub floors. This is a project that we're delighted with the turnout.
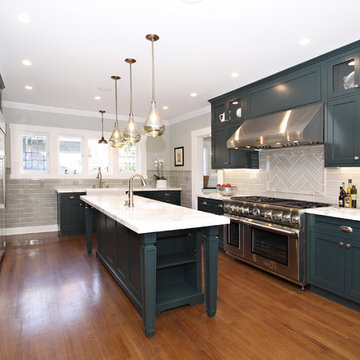
We completely overhauled the drab, sad and dark kitchen into this custom designed modern, yet traditional chef's kitchen. It is perfect for entertaining, hosting gatherings and cooking everything you have ever dreamed of.

Diseño de cocinas en U escandinavo pequeño abierto con puertas de armario verdes, armarios con paneles lisos, encimera de mármol, salpicadero verde, salpicadero de mármol, electrodomésticos con paneles, península y encimeras grises
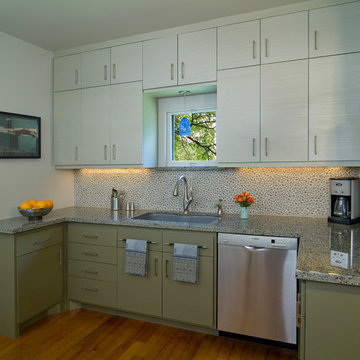
Kitchen with Custom Painted Cabinets in Decorative Finish. Cast iron sink with stainless appliances and decorative glass pendant above sink. | Photo Credit: Miro Dvorscak

This couples small kitchen was in dire need of an update. The homeowner is an avid cook and cookbook collector so finding a special place for some of his most prized cookbooks was a must!

Kitchen of modern luxury farmhouse in Pass Christian Mississippi photographed for Watters Architecture by Birmingham Alabama based architectural and interiors photographer Tommy Daspit.

Juliet Murphy
Modelo de cocina actual grande con fregadero sobremueble, puertas de armario verdes, encimera de cuarcita, salpicadero de mármol, electrodomésticos de acero inoxidable, suelo de baldosas de porcelana, una isla, suelo gris, encimeras blancas, armarios con paneles lisos y salpicadero verde
Modelo de cocina actual grande con fregadero sobremueble, puertas de armario verdes, encimera de cuarcita, salpicadero de mármol, electrodomésticos de acero inoxidable, suelo de baldosas de porcelana, una isla, suelo gris, encimeras blancas, armarios con paneles lisos y salpicadero verde

A stunning kitchen with unusual details. Soft greens, greys and white define this kitchen space with curved and ribbed details. A ribbed kitchen island with a marble benchtop defines the space. A soft grey marble splash back adds softness and the doors feature curved, oval shaker details.
1.959 ideas para cocinas con puertas de armario verdes y salpicadero verde
1