6.101 ideas para cocinas con fregadero sobremueble y puertas de armario verdes
Filtrar por
Presupuesto
Ordenar por:Popular hoy
1 - 20 de 6101 fotos
Artículo 1 de 3

Ejemplo de cocina clásica renovada con fregadero sobremueble, armarios estilo shaker, puertas de armario verdes, electrodomésticos de acero inoxidable, península, suelo beige y encimeras blancas

A green pantry cupboard with oak drawers in this colouful kitchen in a victorian house renovation. The kitichen features two tone green cabinets and soft pink tiles on walls and floors. Click through to see more of this beautiful home

Download our free ebook, Creating the Ideal Kitchen. DOWNLOAD NOW
This unit, located in a 4-flat owned by TKS Owners Jeff and Susan Klimala, was remodeled as their personal pied-à-terre, and doubles as an Airbnb property when they are not using it. Jeff and Susan were drawn to the location of the building, a vibrant Chicago neighborhood, 4 blocks from Wrigley Field, as well as to the vintage charm of the 1890’s building. The entire 2 bed, 2 bath unit was renovated and furnished, including the kitchen, with a specific Parisian vibe in mind.
Although the location and vintage charm were all there, the building was not in ideal shape -- the mechanicals -- from HVAC, to electrical, plumbing, to needed structural updates, peeling plaster, out of level floors, the list was long. Susan and Jeff drew on their expertise to update the issues behind the walls while also preserving much of the original charm that attracted them to the building in the first place -- heart pine floors, vintage mouldings, pocket doors and transoms.
Because this unit was going to be primarily used as an Airbnb, the Klimalas wanted to make it beautiful, maintain the character of the building, while also specifying materials that would last and wouldn’t break the budget. Susan enjoyed the hunt of specifying these items and still coming up with a cohesive creative space that feels a bit French in flavor.
Parisian style décor is all about casual elegance and an eclectic mix of old and new. Susan had fun sourcing some more personal pieces of artwork for the space, creating a dramatic black, white and moody green color scheme for the kitchen and highlighting the living room with pieces to showcase the vintage fireplace and pocket doors.
Photographer: @MargaretRajic
Photo stylist: @Brandidevers
Do you have a new home that has great bones but just doesn’t feel comfortable and you can’t quite figure out why? Contact us here to see how we can help!

The beautiful glass pendants hang perfectly central over the Island in Mage Tout Green
Diseño de cocinas en U campestre con fregadero sobremueble, armarios estilo shaker, puertas de armario verdes, electrodomésticos con paneles, una isla, suelo gris, encimeras blancas y vigas vistas
Diseño de cocinas en U campestre con fregadero sobremueble, armarios estilo shaker, puertas de armario verdes, electrodomésticos con paneles, una isla, suelo gris, encimeras blancas y vigas vistas

Diseño de cocinas en U rústico de tamaño medio cerrado con puertas de armario verdes, salpicadero blanco, salpicadero de losas de piedra, electrodomésticos de acero inoxidable, suelo de baldosas de porcelana, encimeras blancas, madera, fregadero sobremueble, armarios con paneles empotrados y suelo marrón

Contractor: JS Johnson & Associates
Photography: Scott Amundson
Diseño de cocina tradicional de tamaño medio con despensa, fregadero sobremueble, puertas de armario verdes, encimera de madera, suelo de baldosas de terracota, suelo marrón y encimeras blancas
Diseño de cocina tradicional de tamaño medio con despensa, fregadero sobremueble, puertas de armario verdes, encimera de madera, suelo de baldosas de terracota, suelo marrón y encimeras blancas

An original 1930’s English Tudor with only 2 bedrooms and 1 bath spanning about 1730 sq.ft. was purchased by a family with 2 amazing young kids, we saw the potential of this property to become a wonderful nest for the family to grow.
The plan was to reach a 2550 sq. ft. home with 4 bedroom and 4 baths spanning over 2 stories.
With continuation of the exiting architectural style of the existing home.
A large 1000sq. ft. addition was constructed at the back portion of the house to include the expended master bedroom and a second-floor guest suite with a large observation balcony overlooking the mountains of Angeles Forest.
An L shape staircase leading to the upstairs creates a moment of modern art with an all white walls and ceilings of this vaulted space act as a picture frame for a tall window facing the northern mountains almost as a live landscape painting that changes throughout the different times of day.
Tall high sloped roof created an amazing, vaulted space in the guest suite with 4 uniquely designed windows extruding out with separate gable roof above.
The downstairs bedroom boasts 9’ ceilings, extremely tall windows to enjoy the greenery of the backyard, vertical wood paneling on the walls add a warmth that is not seen very often in today’s new build.
The master bathroom has a showcase 42sq. walk-in shower with its own private south facing window to illuminate the space with natural morning light. A larger format wood siding was using for the vanity backsplash wall and a private water closet for privacy.
In the interior reconfiguration and remodel portion of the project the area serving as a family room was transformed to an additional bedroom with a private bath, a laundry room and hallway.
The old bathroom was divided with a wall and a pocket door into a powder room the leads to a tub room.
The biggest change was the kitchen area, as befitting to the 1930’s the dining room, kitchen, utility room and laundry room were all compartmentalized and enclosed.
We eliminated all these partitions and walls to create a large open kitchen area that is completely open to the vaulted dining room. This way the natural light the washes the kitchen in the morning and the rays of sun that hit the dining room in the afternoon can be shared by the two areas.
The opening to the living room remained only at 8’ to keep a division of space.

Celadon Green and Walnut kitchen combination. Quartz countertop and farmhouse sink complete the Transitional style.
Imagen de cocina tradicional renovada extra grande con fregadero sobremueble, armarios con paneles lisos, puertas de armario verdes, encimera de cuarcita, salpicadero blanco, salpicadero de azulejos de cerámica, electrodomésticos de acero inoxidable, suelo vinílico, una isla, suelo marrón y encimeras blancas
Imagen de cocina tradicional renovada extra grande con fregadero sobremueble, armarios con paneles lisos, puertas de armario verdes, encimera de cuarcita, salpicadero blanco, salpicadero de azulejos de cerámica, electrodomésticos de acero inoxidable, suelo vinílico, una isla, suelo marrón y encimeras blancas

Modelo de cocina clásica grande abierta con fregadero sobremueble, armarios estilo shaker, puertas de armario verdes, encimera de cuarcita, salpicadero gris, salpicadero de azulejos de cemento, electrodomésticos de acero inoxidable, suelo de madera en tonos medios, una isla, suelo marrón, encimeras blancas y vigas vistas

Sage green kitchen and open plan living space in a newly converted Victorian terrace flat.
Imagen de cocina nórdica de tamaño medio abierta sin isla con fregadero sobremueble, armarios con paneles lisos, puertas de armario verdes, salpicadero blanco, salpicadero de mármol, electrodomésticos negros, suelo de madera en tonos medios, suelo beige, encimeras blancas y encimera de cuarcita
Imagen de cocina nórdica de tamaño medio abierta sin isla con fregadero sobremueble, armarios con paneles lisos, puertas de armario verdes, salpicadero blanco, salpicadero de mármol, electrodomésticos negros, suelo de madera en tonos medios, suelo beige, encimeras blancas y encimera de cuarcita

Modelo de cocina lineal clásica renovada grande abierta con fregadero sobremueble, armarios estilo shaker, puertas de armario verdes, encimera de cuarcita, salpicadero blanco, puertas de cuarzo sintético, electrodomésticos de acero inoxidable, suelo de madera clara, una isla y encimeras blancas

Ejemplo de cocina lineal campestre de tamaño medio con fregadero sobremueble, armarios estilo shaker, puertas de armario verdes, encimera de madera, salpicadero beige, salpicadero de azulejos de porcelana, suelo de baldosas de cerámica y suelo gris
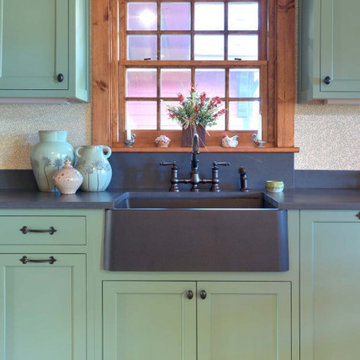
Ejemplo de cocina clásica con fregadero sobremueble, puertas de armario verdes, suelo de madera en tonos medios, suelo marrón y encimeras negras

Diseño de cocina abovedada tradicional grande abierta con fregadero sobremueble, armarios con rebordes decorativos, puertas de armario verdes, encimera de mármol, salpicadero de ladrillos, electrodomésticos negros, suelo de madera clara, una isla y encimeras grises

RIKB Design Build, Warwick, Rhode Island, 2021 Regional CotY Award Winner Residential Addition $100,000 to $250,000
Ejemplo de cocinas en U tradicional grande cerrado con fregadero sobremueble, armarios estilo shaker, puertas de armario verdes, salpicadero blanco, salpicadero de azulejos tipo metro, electrodomésticos de acero inoxidable, suelo de madera en tonos medios, dos o más islas, encimeras blancas y vigas vistas
Ejemplo de cocinas en U tradicional grande cerrado con fregadero sobremueble, armarios estilo shaker, puertas de armario verdes, salpicadero blanco, salpicadero de azulejos tipo metro, electrodomésticos de acero inoxidable, suelo de madera en tonos medios, dos o más islas, encimeras blancas y vigas vistas
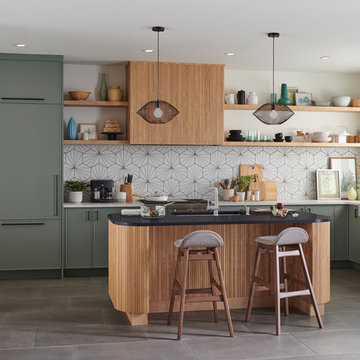
Northern Contours' 3D Laminate Shaker Slim doors in the color Sage create a serene space. It pairs well with the matte black hardware, white counters, and a unique geometric backsplash.
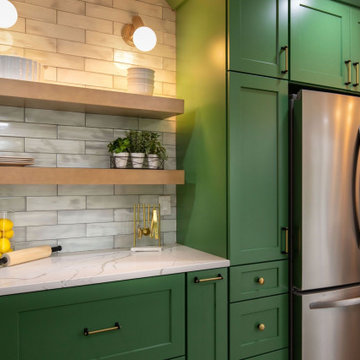
Foto de cocinas en U clásico renovado de tamaño medio cerrado sin isla con fregadero sobremueble, armarios estilo shaker, puertas de armario verdes, encimera de cuarzo compacto, salpicadero blanco, salpicadero de azulejos de vidrio, electrodomésticos de acero inoxidable, suelo de madera clara, suelo beige y encimeras blancas

Open kitchen with two islands, green cabinets, iron ore island, floating iron shelving, white oak vent hood, double oven, brass hardware.
Foto de cocina campestre grande con fregadero sobremueble, armarios estilo shaker, puertas de armario verdes, encimera de cuarzo compacto, salpicadero blanco, salpicadero de azulejos de cerámica, electrodomésticos de acero inoxidable, dos o más islas, suelo marrón y encimeras blancas
Foto de cocina campestre grande con fregadero sobremueble, armarios estilo shaker, puertas de armario verdes, encimera de cuarzo compacto, salpicadero blanco, salpicadero de azulejos de cerámica, electrodomésticos de acero inoxidable, dos o más islas, suelo marrón y encimeras blancas
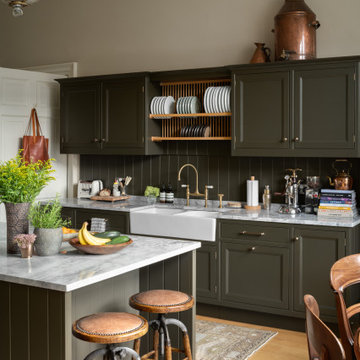
© ZAC and ZAC
Foto de cocina tradicional renovada de tamaño medio con fregadero sobremueble, armarios con paneles empotrados, puertas de armario verdes, salpicadero gris, suelo de madera en tonos medios, una isla, suelo beige y encimeras blancas
Foto de cocina tradicional renovada de tamaño medio con fregadero sobremueble, armarios con paneles empotrados, puertas de armario verdes, salpicadero gris, suelo de madera en tonos medios, una isla, suelo beige y encimeras blancas
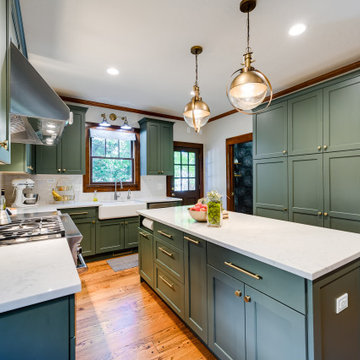
Great gray green Shaker style kitchen located in a historic district in Oklahoma City. A small powder bath, attached to the kitchen, is part of the project. Showplace Cabinets with a custom green paint finish and the Pierce 275 door style was used for the project.
6.101 ideas para cocinas con fregadero sobremueble y puertas de armario verdes
1