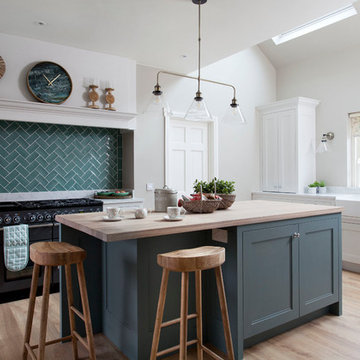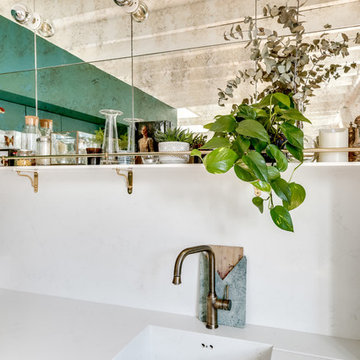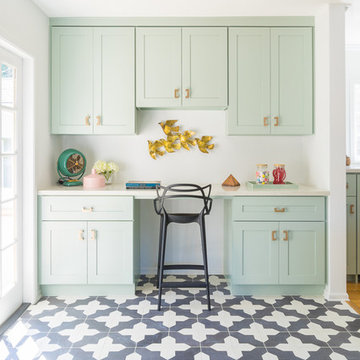2.672 ideas para cocinas con puertas de armario verdes y electrodomésticos negros
Filtrar por
Presupuesto
Ordenar por:Popular hoy
1 - 20 de 2672 fotos
Artículo 1 de 3

A green pantry cupboard with oak drawers in this colouful kitchen in a victorian house renovation. The kitichen features two tone green cabinets and soft pink tiles on walls and floors. Click through to see more of this beautiful home

Сергей Ананьев
Diseño de cocina contemporánea de tamaño medio con fregadero de un seno, armarios con paneles lisos, puertas de armario verdes, encimera de acrílico, salpicadero de azulejos de cerámica, suelo de baldosas de porcelana, suelo multicolor, encimeras blancas, salpicadero beige, electrodomésticos negros y península
Diseño de cocina contemporánea de tamaño medio con fregadero de un seno, armarios con paneles lisos, puertas de armario verdes, encimera de acrílico, salpicadero de azulejos de cerámica, suelo de baldosas de porcelana, suelo multicolor, encimeras blancas, salpicadero beige, electrodomésticos negros y península

Ejemplo de cocina de estilo de casa de campo con fregadero bajoencimera, armarios estilo shaker, puertas de armario verdes, salpicadero blanco, salpicadero de losas de piedra, electrodomésticos negros, suelo de madera en tonos medios, una isla y suelo marrón

Ejemplo de cocinas en U tradicional de tamaño medio abierto con fregadero integrado, armarios con paneles con relieve, puertas de armario verdes, encimera de acrílico, salpicadero blanco, salpicadero de azulejos de cerámica, electrodomésticos negros, suelo de madera en tonos medios, península, suelo beige y encimeras blancas

Brunswick Parlour transforms a Victorian cottage into a hard-working, personalised home for a family of four.
Our clients loved the character of their Brunswick terrace home, but not its inefficient floor plan and poor year-round thermal control. They didn't need more space, they just needed their space to work harder.
The front bedrooms remain largely untouched, retaining their Victorian features and only introducing new cabinetry. Meanwhile, the main bedroom’s previously pokey en suite and wardrobe have been expanded, adorned with custom cabinetry and illuminated via a generous skylight.
At the rear of the house, we reimagined the floor plan to establish shared spaces suited to the family’s lifestyle. Flanked by the dining and living rooms, the kitchen has been reoriented into a more efficient layout and features custom cabinetry that uses every available inch. In the dining room, the Swiss Army Knife of utility cabinets unfolds to reveal a laundry, more custom cabinetry, and a craft station with a retractable desk. Beautiful materiality throughout infuses the home with warmth and personality, featuring Blackbutt timber flooring and cabinetry, and selective pops of green and pink tones.
The house now works hard in a thermal sense too. Insulation and glazing were updated to best practice standard, and we’ve introduced several temperature control tools. Hydronic heating installed throughout the house is complemented by an evaporative cooling system and operable skylight.
The result is a lush, tactile home that increases the effectiveness of every existing inch to enhance daily life for our clients, proving that good design doesn’t need to add space to add value.

A modern flat panelled kitchen in a gorgeous rich super matt moonlight green colour with black handles and accessories and some striking glass fronted doors. The stone used throughout the kitchen for the work surfaces, peninsular island with waterfall leg to the floor and full height stone splash back and shelf is Sensa Sant Angelo by Cosentino and looks absolutely stunning and compliments the coloured doors perfectly.

Bâtiment des années 30, cet ancien hôpital de jour transformé en habitation avait besoin d'être remis au goût de ses nouveaux propriétaires.
Les couleurs passent d'une pièce à une autre, et nous accompagnent dans la maison. L'artiste Resco à su mélanger ces différentes couleurs pour les rassembler dans ce grand escalier en chêne illuminé par une verrière.
Les sérigraphies, source d'inspiration dès le départ de la conception, se marient avec les couleurs choisies.
Des meubles sur-mesure structurent et renforcent l'originalité de chaque espace, en mélangeant couleur, bois clair et carrelage carré.
Avec les rendus 3D, le but du projet était de pouvoir visualiser les différentes solutions envisageable pour rendre plus chaleureux le salon, qui était tout blanc. De plus, il fallait ici réfléchir sur une restructuration de la bibliothèque / meuble TV.

Sage green kitchen and open plan living space in a newly converted Victorian terrace flat.
Imagen de cocina nórdica de tamaño medio abierta sin isla con fregadero sobremueble, armarios con paneles lisos, puertas de armario verdes, salpicadero blanco, salpicadero de mármol, electrodomésticos negros, suelo de madera en tonos medios, suelo beige, encimeras blancas y encimera de cuarcita
Imagen de cocina nórdica de tamaño medio abierta sin isla con fregadero sobremueble, armarios con paneles lisos, puertas de armario verdes, salpicadero blanco, salpicadero de mármol, electrodomésticos negros, suelo de madera en tonos medios, suelo beige, encimeras blancas y encimera de cuarcita

Darkest green base cabinets were paired with off white wall units and walnut cladding to create a beautiful modern kitchen. Details include a slim profile ceramic worktop and splashback, oak block herringbone floor, wrap around kitchen shelf and black and brass wall lights.

Diseño de cocina abovedada tradicional grande abierta con fregadero sobremueble, armarios con rebordes decorativos, puertas de armario verdes, encimera de mármol, salpicadero de ladrillos, electrodomésticos negros, suelo de madera clara, una isla y encimeras grises

A complete renovation of the ground floor of a victorian property in Wandsworth south london. We opened up the back of the hous eto create one big open plan space moving the kitchen and bringing in large sliding doors to connect the outside with inside. A large shaker style kitchen with modern handles and traditional glass light fittings.

The brief from the homeowners was that an existing antique buffet & hutch and also a painted, timber island trolley were to be retained and used as inspiration for the new kitchen cabinetry. The colours of the new cabinets were directly inspired by these antique items with the soft, olive hue drawn from the distressed, island trolley. The kitchen design however takes a more contemporary approach with engineered quartz benchtops and splashbacks, clean lines and modern appliances including a fully integrated dishwasher. The homeowners were thrilled with the improved functionality of their new kitchen as well as the ease at which it fits into their traditional style home.

Diseño de cocinas en L clásica renovada abierta con armarios estilo shaker, puertas de armario verdes, salpicadero de mármol, electrodomésticos negros, suelo verde y encimeras blancas

Кухня сложного оливкового оттенка стала отправной точкой всего интерьера. Материал фасадов массив дерева. Фото Маргарита Кунник
Foto de cocinas en L campestre pequeña abierta sin isla con fregadero sobremueble, armarios con paneles empotrados, puertas de armario verdes, encimera de laminado, salpicadero blanco, salpicadero de azulejos de cerámica, electrodomésticos negros, suelo laminado, suelo marrón y encimeras marrones
Foto de cocinas en L campestre pequeña abierta sin isla con fregadero sobremueble, armarios con paneles empotrados, puertas de armario verdes, encimera de laminado, salpicadero blanco, salpicadero de azulejos de cerámica, electrodomésticos negros, suelo laminado, suelo marrón y encimeras marrones

Foto de cocinas en L campestre con fregadero sobremueble, armarios con paneles empotrados, puertas de armario verdes, encimera de madera, salpicadero gris, electrodomésticos negros, suelo de madera en tonos medios, una isla, suelo beige y encimeras beige

Ejemplo de cocinas en L clásica renovada abierta con fregadero sobremueble, armarios con rebordes decorativos, puertas de armario verdes, encimera de cuarcita, salpicadero gris, salpicadero de azulejos de porcelana, electrodomésticos negros, suelo de madera clara, una isla y encimeras blancas

shoootin
Imagen de cocinas en L contemporánea grande abierta sin isla con puertas de armario verdes, fregadero integrado, armarios con paneles lisos, salpicadero blanco, electrodomésticos negros, suelo de madera clara, suelo marrón y encimeras blancas
Imagen de cocinas en L contemporánea grande abierta sin isla con puertas de armario verdes, fregadero integrado, armarios con paneles lisos, salpicadero blanco, electrodomésticos negros, suelo de madera clara, suelo marrón y encimeras blancas

With a busy working lifestyle and two small children, Burlanes worked closely with the home owners to transform a number of rooms in their home, to not only suit the needs of family life, but to give the wonderful building a new lease of life, whilst in keeping with the stunning historical features and characteristics of the incredible Oast House.

Photo by Eron Rauch
Imagen de cocina comedor clásica renovada con armarios estilo shaker, puertas de armario verdes, encimera de cuarzo compacto, electrodomésticos negros y suelo de madera clara
Imagen de cocina comedor clásica renovada con armarios estilo shaker, puertas de armario verdes, encimera de cuarzo compacto, electrodomésticos negros y suelo de madera clara

Photo by Randy O'Rourke
www.rorphotos.com
Ejemplo de cocina campestre de tamaño medio sin isla con encimera de esteatita, electrodomésticos negros, armarios con paneles empotrados, fregadero sobremueble, puertas de armario verdes, salpicadero beige, salpicadero de azulejos de cerámica, suelo de madera en tonos medios y suelo marrón
Ejemplo de cocina campestre de tamaño medio sin isla con encimera de esteatita, electrodomésticos negros, armarios con paneles empotrados, fregadero sobremueble, puertas de armario verdes, salpicadero beige, salpicadero de azulejos de cerámica, suelo de madera en tonos medios y suelo marrón
2.672 ideas para cocinas con puertas de armario verdes y electrodomésticos negros
1