3.332 ideas para cocinas con puertas de armario turquesas y puertas de armario violetas
Filtrar por
Presupuesto
Ordenar por:Popular hoy
1 - 20 de 3332 fotos
Artículo 1 de 3

Ejemplo de cocina abovedada retro de tamaño medio con fregadero bajoencimera, armarios con paneles lisos, puertas de armario turquesas, encimera de granito, salpicadero blanco, salpicadero de azulejos de porcelana, electrodomésticos de acero inoxidable, suelo de madera en tonos medios, una isla, suelo marrón y encimeras blancas

Design Build Phi Builders + Architects
Custom Cabinetry Phi Builders + Architects
Sarah Szwajkos Photography
Cabinet Paint - Benjamin Moore Spectra Blue
Trim Paint - Benjamin Moore Cotton Balls
Wall Paint - Benjamin Moore Winds Breath
Wall Paint DR - Benjamin Moore Jamaican Aqua. The floor was a 4" yellow Birch which received a walnut stain.

Sheila Bridges Design, Inc
Foto de cocinas en U clásico renovado pequeño cerrado sin isla con fregadero sobremueble, armarios estilo shaker, encimera de mármol, electrodomésticos de acero inoxidable y puertas de armario turquesas
Foto de cocinas en U clásico renovado pequeño cerrado sin isla con fregadero sobremueble, armarios estilo shaker, encimera de mármol, electrodomésticos de acero inoxidable y puertas de armario turquesas

Imagen de cocinas en U tradicional con fregadero sobremueble, armarios con rebordes decorativos, puertas de armario turquesas, salpicadero blanco, salpicadero de azulejos tipo metro, electrodomésticos de colores, suelo de madera clara, península, suelo beige y encimeras blancas

Designed by Catherine Neitzey of Reico Kitchen & Bath in Fredericksburg, VA in collaboration with Joe Cristifulli and Cristifulli Custom Homes, this kitchen remodeling project features a transitional modern cottage style inspired kitchen design with Merillat Masterpiece Cabinetry in the door style Martel in Maple with Painted Bonsai finish. The kitchen countertops are Emerstone Quartz Alabaster Gold with a Kohler Whitehaven sink.
“Being part of creating this warm, texture rich, open kitchen was such a pleasure. The artist homeowner had an amazing vision from the beginning to launch the design work,” said Cat.
“Starting with her watercolor thumbnails, we met repeatedly before the walls started coming out to set the floor plan. Working with a supportive general contractor, the space transformed from 1978 to a modern showplace with nods to craftsman cottage style.”
“The muted green tone is a great backdrop for the lake views the home offers. We settled on an island design, adding storage without taking wall space away. The homeowner took such care with each decision to pull off integration of fresh, clean, lined modern elements, mixed metals, reclaimed woods and antiques. The layered textures bringing warmth to the space is something I hope to take with me for future projects!”
In addition to the kitchen, the bathroom was remodeled as well. It includes a Merillat Classic vanity cabinet in the Glenrock door style with 5-piece drawer front in the Boardwalk finish and a Virginia Marble cultured marble wave bowl vanity top in the color Bright White.
Photos courtesy of Tim Snyder Photography.

Foto de cocina blanca y madera campestre grande con fregadero sobremueble, armarios estilo shaker, puertas de armario turquesas, encimera de mármol, salpicadero blanco, salpicadero de azulejos de porcelana, electrodomésticos de acero inoxidable, suelo de madera clara, una isla, suelo marrón, encimeras multicolor y papel pintado

Кухня и зона завтрака.
Imagen de cocinas en L clásica renovada pequeña cerrada sin isla con fregadero bajoencimera, armarios con paneles con relieve, puertas de armario turquesas, encimera de cuarzo compacto, salpicadero blanco, salpicadero de azulejos de cerámica, electrodomésticos de acero inoxidable, suelo de baldosas de porcelana, suelo multicolor y encimeras blancas
Imagen de cocinas en L clásica renovada pequeña cerrada sin isla con fregadero bajoencimera, armarios con paneles con relieve, puertas de armario turquesas, encimera de cuarzo compacto, salpicadero blanco, salpicadero de azulejos de cerámica, electrodomésticos de acero inoxidable, suelo de baldosas de porcelana, suelo multicolor y encimeras blancas
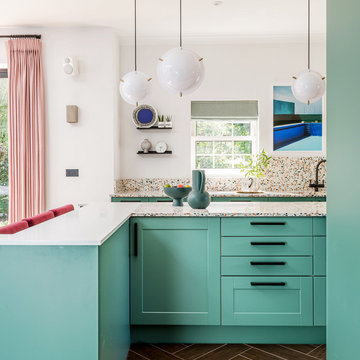
Modelo de cocinas en L contemporánea con armarios estilo shaker, puertas de armario turquesas, encimera de terrazo, salpicadero multicolor, una isla, suelo marrón y encimeras multicolor
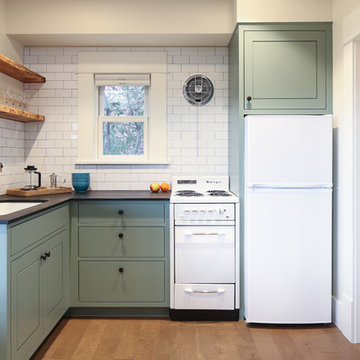
This kitchen is small in size but it makes up for it in style! We used Benjamin Moore's Seastar paint on the custom cabinets, white subway tile for the backsplash and Paperstone countertops in slate. The compact, antique stove really tops it all off!
Chris DiNottia

Remodel in Douglas, Michigan featuring a stunning kitchen with leathered steel granite countertops. A highlight of this kitchen is the heated quartz countertop detailed with leathered steel granite accents.
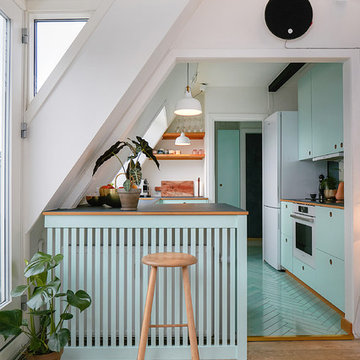
Fotograf Camilla Ropers
Modelo de cocina nórdica pequeña con armarios con paneles lisos, puertas de armario turquesas, encimera de madera, península y suelo turquesa
Modelo de cocina nórdica pequeña con armarios con paneles lisos, puertas de armario turquesas, encimera de madera, península y suelo turquesa
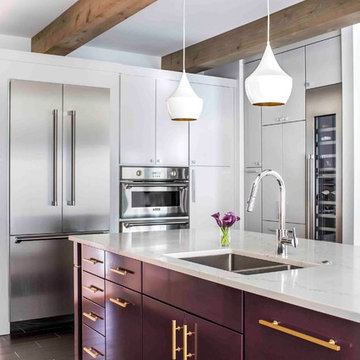
Photography by Jeff Herr
Ejemplo de cocina actual con fregadero de doble seno, armarios con paneles lisos, puertas de armario violetas, encimera de cuarzo compacto, electrodomésticos de acero inoxidable, una isla y suelo negro
Ejemplo de cocina actual con fregadero de doble seno, armarios con paneles lisos, puertas de armario violetas, encimera de cuarzo compacto, electrodomésticos de acero inoxidable, una isla y suelo negro
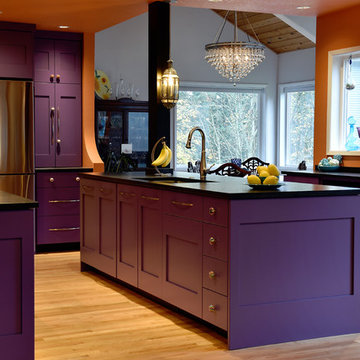
Cabin 40 Images
Ejemplo de cocina comedor ecléctica grande con fregadero bajoencimera, armarios estilo shaker, puertas de armario violetas, encimera de acrílico, salpicadero naranja, salpicadero de azulejos de cerámica, electrodomésticos de acero inoxidable, suelo de madera clara y una isla
Ejemplo de cocina comedor ecléctica grande con fregadero bajoencimera, armarios estilo shaker, puertas de armario violetas, encimera de acrílico, salpicadero naranja, salpicadero de azulejos de cerámica, electrodomésticos de acero inoxidable, suelo de madera clara y una isla
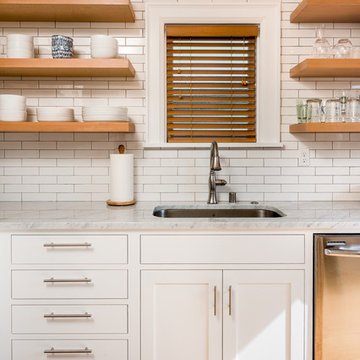
Foto de cocina lineal actual de tamaño medio con despensa, fregadero bajoencimera, armarios con paneles empotrados, puertas de armario turquesas, encimera de mármol, salpicadero blanco, salpicadero de azulejos tipo metro, electrodomésticos de acero inoxidable, suelo de madera clara, suelo beige y encimeras blancas
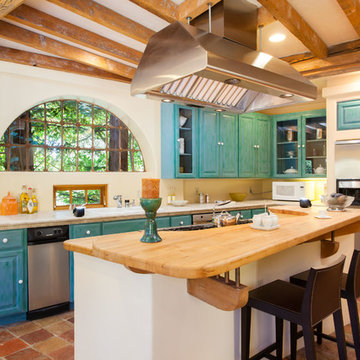
peterlyonsphoto.com
Modelo de cocinas en L de estilo americano con fregadero encastrado, armarios con paneles con relieve, encimera de madera, electrodomésticos de acero inoxidable y puertas de armario turquesas
Modelo de cocinas en L de estilo americano con fregadero encastrado, armarios con paneles con relieve, encimera de madera, electrodomésticos de acero inoxidable y puertas de armario turquesas

Ищете небольшую стильную кухню, которая подойдет для вашей квартиры-студии? Рассмотрите угловую кухню мятного цвета с деревянными фасадами. Яркая гамма и минималистичный стиль делают эту кухню идеальным выбором для небольшого помещения. Отсутствие ручек и узкий дизайн помогут оптимизировать пространство без ущерба для стиля.
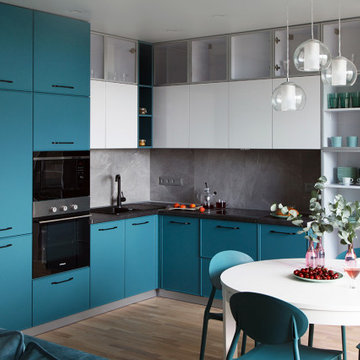
Modelo de cocina escandinava pequeña sin isla con fregadero bajoencimera, armarios con paneles con relieve, puertas de armario turquesas, salpicadero verde, salpicadero de azulejos de porcelana, electrodomésticos negros, suelo beige y encimeras negras

Imagen de cocina contemporánea con fregadero bajoencimera, armarios con paneles lisos, puertas de armario turquesas, salpicadero verde, electrodomésticos con paneles, suelo de madera en tonos medios, una isla, suelo marrón y encimeras blancas
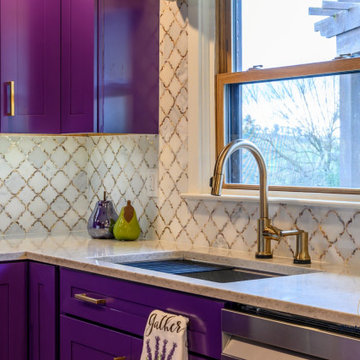
A custom designed kitchen for a client who loves purple.
Imagen de cocinas en U pequeño con puertas de armario violetas, encimera de cuarzo compacto, salpicadero de mármol, suelo de baldosas de porcelana y una isla
Imagen de cocinas en U pequeño con puertas de armario violetas, encimera de cuarzo compacto, salpicadero de mármol, suelo de baldosas de porcelana y una isla

For this expansive kitchen renovation, Designer, Randy O’Kane of Bilotta Kitchens worked with interior designer Gina Eastman and architect Clark Neuringer. The backyard was the client’s favorite space, with a pool and beautiful landscaping; from where it’s situated it’s the sunniest part of the house. They wanted to be able to enjoy the view and natural light all year long, so the space was opened up and a wall of windows was added. Randy laid out the kitchen to complement their desired view. She selected colors and materials that were fresh, natural, and unique – a soft greenish-grey with a contrasting deep purple, Benjamin Moore’s Caponata for the Bilotta Collection Cabinetry and LG Viatera Minuet for the countertops. Gina coordinated all fabrics and finishes to complement the palette in the kitchen. The most unique feature is the table off the island. Custom-made by Brooks Custom, the top is a burled wood slice from a large tree with a natural stain and live edge; the base is hand-made from real tree limbs. They wanted it to remain completely natural, with the look and feel of the tree, so they didn’t add any sort of sealant. The client also wanted touches of antique gold which the team integrated into the Armac Martin hardware, Rangecraft hood detailing, the Ann Sacks backsplash, and in the Bendheim glass inserts in the butler’s pantry which is glass with glittery gold fabric sandwiched in between. The appliances are a mix of Subzero, Wolf and Miele. The faucet and pot filler are from Waterstone. The sinks are Franke. With the kitchen and living room essentially one large open space, Randy and Gina worked together to continue the palette throughout, from the color of the cabinets, to the banquette pillows, to the fireplace stone. The family room’s old built-in around the fireplace was removed and the floor-to-ceiling stone enclosure was added with a gas fireplace and flat screen TV, flanked by contemporary artwork.
Designer: Bilotta’s Randy O’Kane with Gina Eastman of Gina Eastman Design & Clark Neuringer, Architect posthumously
Photo Credit: Phillip Ennis
3.332 ideas para cocinas con puertas de armario turquesas y puertas de armario violetas
1