618 ideas para cocinas con puertas de armario rojas y suelo de madera clara
Filtrar por
Presupuesto
Ordenar por:Popular hoy
41 - 60 de 618 fotos
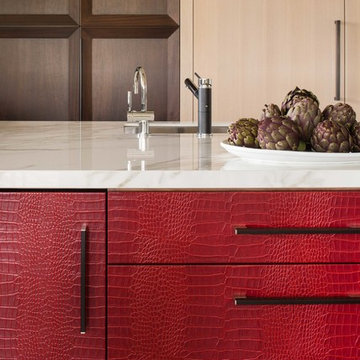
Washington, D.C Modern Kitchen Design by #SarahTurner4JenniferGilmer Photography by John Cole
http://www.gilmerkitchens.com
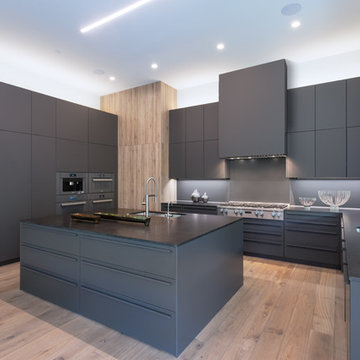
Modelo de cocinas en U contemporáneo con fregadero de doble seno, armarios con paneles lisos, puertas de armario rojas, salpicadero verde, suelo de madera clara, una isla, suelo marrón y encimeras grises
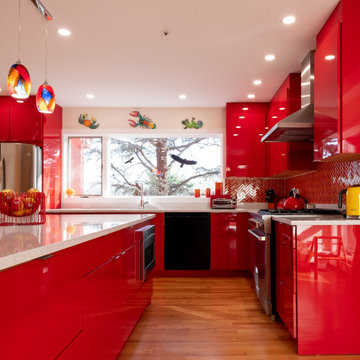
Custom Red Lacquer Kitchen featuring custom made lacquer cabinets in vibrant red. Countertops are Cambria premium quartz accented by bright multi colored patterned backsplash tile. Space design, planned, and installed by our team.
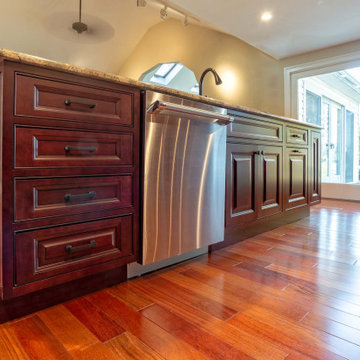
Main Line Kitchen Design’s unique business model allows our customers to work with the most experienced designers and get the most competitive kitchen cabinet pricing.
How does Main Line Kitchen Design offer the best designs along with the most competitive kitchen cabinet pricing? We are a more modern and cost effective business model. We are a kitchen cabinet dealer and design team that carries the highest quality kitchen cabinetry, is experienced, convenient, and reasonable priced. Our five award winning designers work by appointment only, with pre-qualified customers, and only on complete kitchen renovations.
Our designers are some of the most experienced and award winning kitchen designers in the Delaware Valley. We design with and sell 8 nationally distributed cabinet lines. Cabinet pricing is slightly less than major home centers for semi-custom cabinet lines, and significantly less than traditional showrooms for custom cabinet lines.
After discussing your kitchen on the phone, first appointments always take place in your home, where we discuss and measure your kitchen. Subsequent appointments usually take place in one of our offices and selection centers where our customers consider and modify 3D designs on flat screen TV’s. We can also bring sample doors and finishes to your home and make design changes on our laptops in 20-20 CAD with you, in your own kitchen.
Call today! We can estimate your kitchen project from soup to nuts in a 15 minute phone call and you can find out why we get the best reviews on the internet. We look forward to working with you.
As our company tag line says:
“The world of kitchen design is changing…”
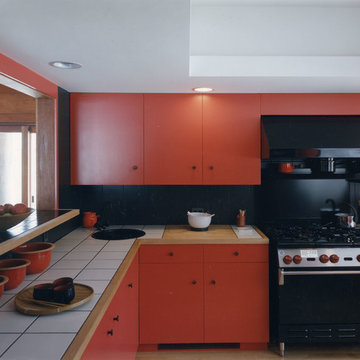
Imagen de cocinas en L contemporánea de tamaño medio cerrada con fregadero encastrado, armarios con paneles lisos, puertas de armario rojas, encimera de azulejos, salpicadero negro, salpicadero de azulejos de porcelana, electrodomésticos negros y suelo de madera clara
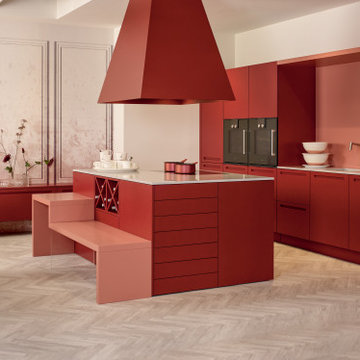
Modelo de cocina comedor lineal campestre grande con fregadero de un seno, armarios con rebordes decorativos, puertas de armario rojas, encimera de cuarcita, salpicadero rosa, electrodomésticos negros, suelo de madera clara, una isla, suelo beige y encimeras blancas
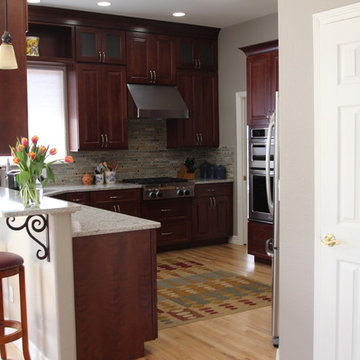
Modelo de cocina clásica renovada de tamaño medio con fregadero bajoencimera, armarios con paneles con relieve, puertas de armario rojas, encimera de cuarzo compacto, salpicadero multicolor, salpicadero con mosaicos de azulejos, electrodomésticos de acero inoxidable, suelo de madera clara y península
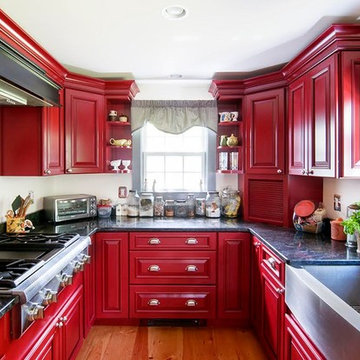
Modelo de cocina de estilo de casa de campo grande con fregadero sobremueble, armarios con paneles con relieve, puertas de armario rojas, encimera de madera, salpicadero blanco, electrodomésticos de acero inoxidable, suelo de madera clara, una isla y suelo marrón
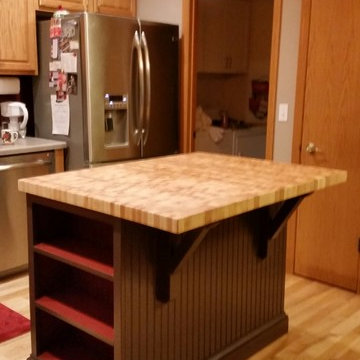
End Grain Maple Butcher Block Island, approx 36 x 40
Diseño de cocina comedor contemporánea de tamaño medio con armarios con rebordes decorativos, puertas de armario rojas, encimera de madera, electrodomésticos de acero inoxidable, suelo de madera clara y una isla
Diseño de cocina comedor contemporánea de tamaño medio con armarios con rebordes decorativos, puertas de armario rojas, encimera de madera, electrodomésticos de acero inoxidable, suelo de madera clara y una isla
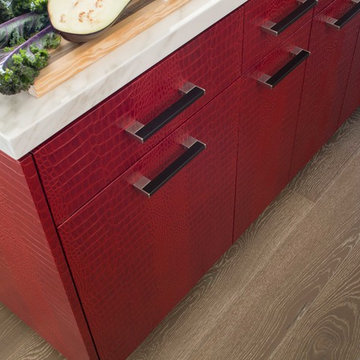
Washington, D.C Modern Kitchen Design by #SarahTurner4JenniferGilmer Photography by John Cole
http://www.gilmerkitchens.com
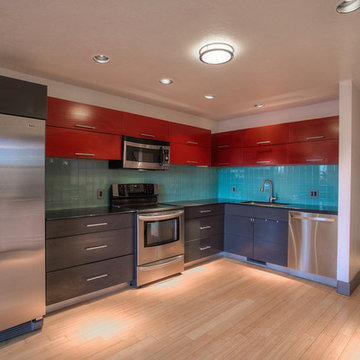
A-List Construction
Oklahoma City 405-843-9811
Modelo de cocina contemporánea sin isla con fregadero bajoencimera, armarios con paneles lisos, puertas de armario rojas, encimera de acero inoxidable, salpicadero azul, salpicadero de azulejos de vidrio, electrodomésticos de acero inoxidable y suelo de madera clara
Modelo de cocina contemporánea sin isla con fregadero bajoencimera, armarios con paneles lisos, puertas de armario rojas, encimera de acero inoxidable, salpicadero azul, salpicadero de azulejos de vidrio, electrodomésticos de acero inoxidable y suelo de madera clara
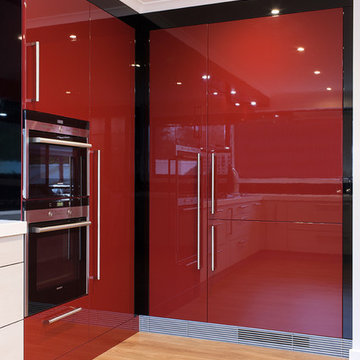
Imagen de cocina actual grande con fregadero bajoencimera, puertas de armario rojas, encimera de cuarzo compacto, salpicadero negro, salpicadero de vidrio templado, electrodomésticos de acero inoxidable, suelo de madera clara y península
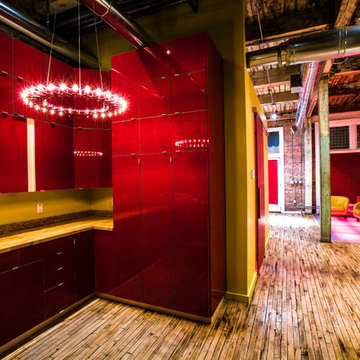
Two adjacent warehouse units in a circa 1915 building, listed on the National Register of Historic Places, were combined into a single modern live/work space. Careful consideration was paid to honoring and preserving original elements like exposed brick walls, timber beams and columns, hardwood and concrete floors and plaster walls.

When Cummings Architects first met with the owners of this understated country farmhouse, the building’s layout and design was an incoherent jumble. The original bones of the building were almost unrecognizable. All of the original windows, doors, flooring, and trims – even the country kitchen – had been removed. Mathew and his team began a thorough design discovery process to find the design solution that would enable them to breathe life back into the old farmhouse in a way that acknowledged the building’s venerable history while also providing for a modern living by a growing family.
The redesign included the addition of a new eat-in kitchen, bedrooms, bathrooms, wrap around porch, and stone fireplaces. To begin the transforming restoration, the team designed a generous, twenty-four square foot kitchen addition with custom, farmers-style cabinetry and timber framing. The team walked the homeowners through each detail the cabinetry layout, materials, and finishes. Salvaged materials were used and authentic craftsmanship lent a sense of place and history to the fabric of the space.
The new master suite included a cathedral ceiling showcasing beautifully worn salvaged timbers. The team continued with the farm theme, using sliding barn doors to separate the custom-designed master bath and closet. The new second-floor hallway features a bold, red floor while new transoms in each bedroom let in plenty of light. A summer stair, detailed and crafted with authentic details, was added for additional access and charm.
Finally, a welcoming farmer’s porch wraps around the side entry, connecting to the rear yard via a gracefully engineered grade. This large outdoor space provides seating for large groups of people to visit and dine next to the beautiful outdoor landscape and the new exterior stone fireplace.
Though it had temporarily lost its identity, with the help of the team at Cummings Architects, this lovely farmhouse has regained not only its former charm but also a new life through beautifully integrated modern features designed for today’s family.
Photo by Eric Roth
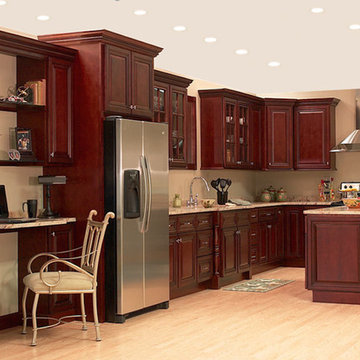
Imagen de cocinas en L contemporánea de tamaño medio cerrada con fregadero bajoencimera, armarios con paneles con relieve, puertas de armario rojas, encimera de granito, electrodomésticos de acero inoxidable, suelo de madera clara y península
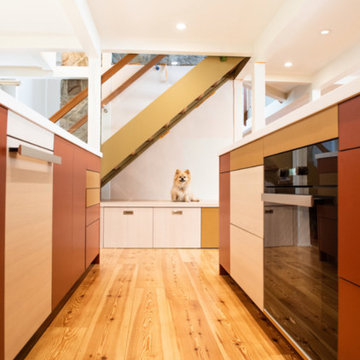
A complete remodel of the first-floor of a kit Barnhouse that was built in the late '80s/ early '90s. We demoed the entire kitchen and wanted to open the space and remove all the upper cabinets to create a feeling of openness and light. Everything is compact and hidden with great closed storage to house all kitchen cooking utensils and service. Great for cooking and entertaining with an interesting play of alternative laminate colors.
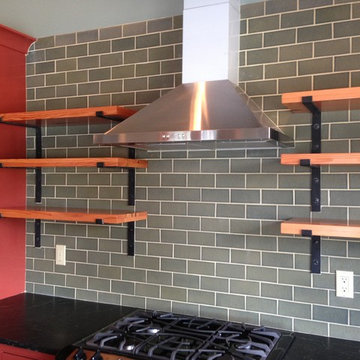
Monogram Interior Design
Modelo de cocinas en L bohemia grande abierta con fregadero sobremueble, armarios estilo shaker, puertas de armario rojas, encimera de esteatita, salpicadero gris, salpicadero de azulejos tipo metro, electrodomésticos de acero inoxidable, suelo de madera clara y una isla
Modelo de cocinas en L bohemia grande abierta con fregadero sobremueble, armarios estilo shaker, puertas de armario rojas, encimera de esteatita, salpicadero gris, salpicadero de azulejos tipo metro, electrodomésticos de acero inoxidable, suelo de madera clara y una isla
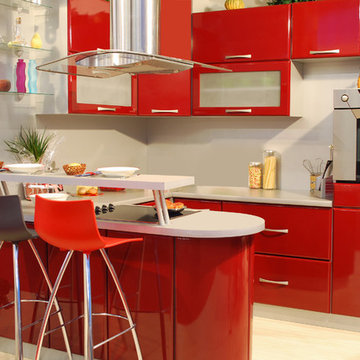
Chic Contemporary - Maroon Cabinets
Foto de cocinas en U minimalista pequeño abierto con fregadero encastrado, armarios con paneles lisos, puertas de armario rojas, encimera de acrílico, salpicadero verde, suelo de madera clara, península y suelo beige
Foto de cocinas en U minimalista pequeño abierto con fregadero encastrado, armarios con paneles lisos, puertas de armario rojas, encimera de acrílico, salpicadero verde, suelo de madera clara, península y suelo beige
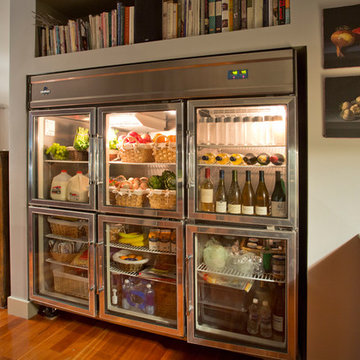
Remodeled Midcentury kitchen with built-in 60 cubic foot commercial glass door refrigerator
Diseño de cocinas en U retro grande con fregadero de un seno, armarios estilo shaker, puertas de armario rojas, encimera de granito, salpicadero gris, electrodomésticos de acero inoxidable, suelo de madera clara y una isla
Diseño de cocinas en U retro grande con fregadero de un seno, armarios estilo shaker, puertas de armario rojas, encimera de granito, salpicadero gris, electrodomésticos de acero inoxidable, suelo de madera clara y una isla
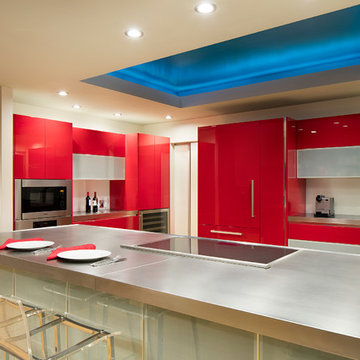
Misha Bruk
Foto de cocina actual de tamaño medio con fregadero de un seno, armarios con paneles lisos, puertas de armario rojas, encimera de acero inoxidable, salpicadero blanco, salpicadero de vidrio templado, electrodomésticos de acero inoxidable, suelo de madera clara, península, suelo marrón y encimeras grises
Foto de cocina actual de tamaño medio con fregadero de un seno, armarios con paneles lisos, puertas de armario rojas, encimera de acero inoxidable, salpicadero blanco, salpicadero de vidrio templado, electrodomésticos de acero inoxidable, suelo de madera clara, península, suelo marrón y encimeras grises
618 ideas para cocinas con puertas de armario rojas y suelo de madera clara
3