2.646 ideas para cocinas con fregadero integrado y puertas de armario negras
Filtrar por
Presupuesto
Ordenar por:Popular hoy
1 - 20 de 2646 fotos
Artículo 1 de 3

DOT + POP: Mills St. Albert Park // Simon Shiff
Modelo de cocina actual de tamaño medio con fregadero integrado, armarios con paneles lisos, puertas de armario negras, salpicadero verde, electrodomésticos con paneles, suelo de madera clara, península, suelo beige y encimeras grises
Modelo de cocina actual de tamaño medio con fregadero integrado, armarios con paneles lisos, puertas de armario negras, salpicadero verde, electrodomésticos con paneles, suelo de madera clara, península, suelo beige y encimeras grises
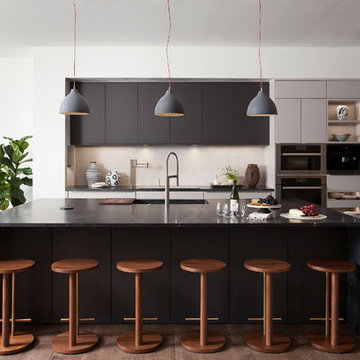
Ejemplo de cocina actual con fregadero integrado, armarios con paneles lisos, puertas de armario negras, salpicadero beige, electrodomésticos de acero inoxidable, suelo de madera en tonos medios, una isla, suelo marrón y encimeras negras

On vous présente, un projet de rénovation complète d'une maison sur l'Isle Adam.
tout à été refait dans cette habitation de l'électricité et la plomberie, en passant par l'aménagement des différentes pièces; chambres, cuisine, salle de bains, salon, entrée, etc.

食事の支度をしながら、お子様の勉強を見てあげられる
配置にしています。
Modelo de cocina lineal actual de tamaño medio cerrada con fregadero integrado, puertas de armario negras, encimera de vidrio reciclado, salpicadero marrón, electrodomésticos con paneles, suelo de contrachapado, una isla, suelo gris, encimeras blancas y armarios con paneles lisos
Modelo de cocina lineal actual de tamaño medio cerrada con fregadero integrado, puertas de armario negras, encimera de vidrio reciclado, salpicadero marrón, electrodomésticos con paneles, suelo de contrachapado, una isla, suelo gris, encimeras blancas y armarios con paneles lisos

Im ehemaligen Hühnerstall findet sich nun die Küche. Ein Küchenblock mit einer Natursteinplatte mit eingefrästem Becken und Fronten aus Zinn wird ergänzt durch eine offene Zeile aus Stahl und Holz gegenüber, die zusammen die freundliche "Kochwerkstatt" bilden.
Foto: Sorin Morar
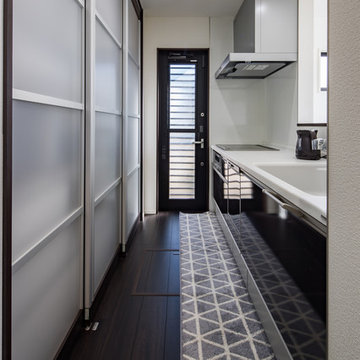
キッチンの背面収納でスッキリとした印象に
Modelo de cocina lineal minimalista abierta con una isla, suelo marrón, fregadero integrado, armarios con paneles lisos, puertas de armario negras y suelo de madera oscura
Modelo de cocina lineal minimalista abierta con una isla, suelo marrón, fregadero integrado, armarios con paneles lisos, puertas de armario negras y suelo de madera oscura

SieMatic similaque gloss white and gloss graphite grey cabinets, Solid surface gloss white countertop with waterfall ends and integrated white sink, hidden breakfast bar inside tall cabinets, paneled hidden appliances, SieMatic internal wood and metal accessories, interior custom shelving

Photo credit Veronica Rodriguez Interior Photography
Modelo de cocina actual grande con fregadero integrado, armarios con paneles lisos, puertas de armario negras, encimera de acrílico, salpicadero blanco, salpicadero de mármol, electrodomésticos con paneles, suelo de baldosas de cerámica, una isla, suelo beige, encimeras blancas y casetón
Modelo de cocina actual grande con fregadero integrado, armarios con paneles lisos, puertas de armario negras, encimera de acrílico, salpicadero blanco, salpicadero de mármol, electrodomésticos con paneles, suelo de baldosas de cerámica, una isla, suelo beige, encimeras blancas y casetón
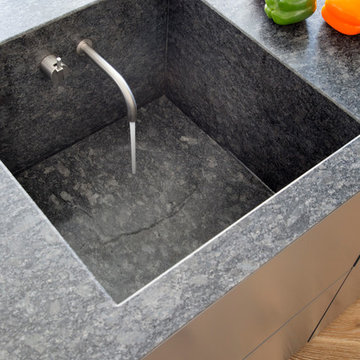
This sink was costumed made to match the island worktop. The sleek faucet completes the whole look
Foto de cocina lineal actual de tamaño medio abierta con fregadero integrado, armarios con paneles lisos, encimera de granito, una isla, puertas de armario negras, electrodomésticos de acero inoxidable, suelo beige y encimeras negras
Foto de cocina lineal actual de tamaño medio abierta con fregadero integrado, armarios con paneles lisos, encimera de granito, una isla, puertas de armario negras, electrodomésticos de acero inoxidable, suelo beige y encimeras negras

Situated just south of Kensington Palace and Gardens (one of the most prestigious locations in London), we find this lovely slim U-shaped kitchen full of style and beauty. Smaller in size but the sleek lines are still evident in this project within the tall cornices and external skirting. We loved working in this stately Victorian building!
Our client’s luxury bespoke kitchen journey began with a visit to The Handmade Kitchen Co showroom. The couple were able to see the exquisite quality of our furniture for themselves which would provide them with a unique and personal space that would be loved for many years to come.
Our client wanted to showcase their impeccably good taste and opted for our Traditional Raised shaker. It has been highlighted with a black paint hand-painted onto the cabinets known as Black Beauty by Benjamin Moore. It’s a rich shade of black with a hint of warmth. Versatile and sophisticated, black is a colour that can enhance any style of home, whether cosy or chic, soft or bold. Incorporating black paint, whether subtly or boldly, can make a significant impact on interior design.
This kitchen isn’t just a culinary experience but is designed to make memories with loved ones in the space they call the heart of the home.
Enhancing the cooking journey is the Rangemaster Classic Deluxe 110cm Dual Fuel Range Cooking in Black & Brass Trim which has been put alongside the cutting-edge Westin Prime extractor.
Having a clear direction of how our clients wanted their kitchen style, they opted for a Nivito Brass sink, Quooker PRO3 Fusion Round Tap in Gold & Quooker Cube and a Quooker Soak Dispenser in Gold. All three items instantly add grandeur to the space, while maintaining a balanced and understated presence.
To offset the boldness of the Black Beauty cabinetry, the Calacatta Viola Marble Honed worktops provide a striking contrast with their pristine polished finish. This juxtaposition creates a visually captivating and inviting kitchen space.
The intricate features make up the kitchen design and the ones in this space are the decorative cornices and the Armac Martin ‘Bakes’ cabinet handles in burnished brass.
Throughout this London townhouse, there was beautiful scribing in each room. Our client wanted it to flow nicely throughout the whole property and added it to the rooms we designed – the kitchen and bedroom. Adding to the theme and grandeur of the building, these decorative cornices look beautiful amongst the high ceilings.
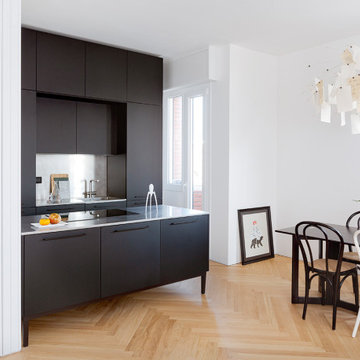
cucina e tavolo da pranzo
Diseño de cocina contemporánea de tamaño medio abierta con fregadero integrado, armarios con paneles lisos, puertas de armario negras, encimera de acero inoxidable, electrodomésticos de acero inoxidable, suelo de madera clara y una isla
Diseño de cocina contemporánea de tamaño medio abierta con fregadero integrado, armarios con paneles lisos, puertas de armario negras, encimera de acero inoxidable, electrodomésticos de acero inoxidable, suelo de madera clara y una isla
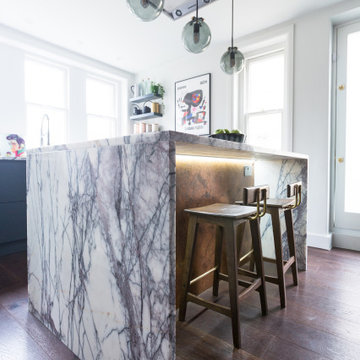
This beautiful kitchen is full of clever details and wonderful materials which make it a totally delightful space
Ejemplo de cocina lineal tradicional pequeña cerrada con fregadero integrado, armarios con paneles lisos, puertas de armario negras, encimera de mármol, electrodomésticos de acero inoxidable, suelo de madera oscura, una isla, suelo marrón y encimeras multicolor
Ejemplo de cocina lineal tradicional pequeña cerrada con fregadero integrado, armarios con paneles lisos, puertas de armario negras, encimera de mármol, electrodomésticos de acero inoxidable, suelo de madera oscura, una isla, suelo marrón y encimeras multicolor

Die wandbündigen Hochschränke werden von einer, in die Betondecke integrierten, dimmbaren LED-Linie beleuchtet, welche sowohl dezent als Hintergrundlicht, wie auch als Arbeitslicht genutzt werden kann. Bei Bedarf können die 4 Betonaufbauleuchten oberhalb des Küchenblocks hinzugeschaltet werden.
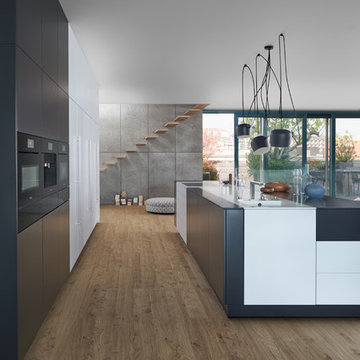
Offene Küche in Schwarz-Weiß mit Kochinsel
Diseño de cocina comedor actual extra grande con fregadero integrado, armarios con paneles lisos, puertas de armario negras, salpicadero blanco, salpicadero de madera, electrodomésticos negros, suelo de madera oscura, una isla y suelo marrón
Diseño de cocina comedor actual extra grande con fregadero integrado, armarios con paneles lisos, puertas de armario negras, salpicadero blanco, salpicadero de madera, electrodomésticos negros, suelo de madera oscura, una isla y suelo marrón

The term “industrial” evokes images of large factories with lots of machinery and moving parts. These cavernous, old brick buildings, built with steel and concrete are being rehabilitated into very desirable living spaces all over the country. Old manufacturing spaces have unique architectural elements that are often reclaimed and repurposed into what is now open residential living space. Exposed ductwork, concrete beams and columns, even the metal frame windows are considered desirable design elements that give a nod to the past.
This unique loft space is a perfect example of the rustic industrial style. The exposed beams, brick walls, and visible ductwork speak to the building’s past. Add a modern kitchen in complementing materials and you have created casual sophistication in a grand space.
Dura Supreme’s Silverton door style in Black paint coordinates beautifully with the black metal frames on the windows. Knotty Alder with a Hazelnut finish lends that rustic detail to a very sleek design. Custom metal shelving provides storage as well a visual appeal by tying all of the industrial details together.
Custom details add to the rustic industrial appeal of this industrial styled kitchen design with Dura Supreme Cabinetry.
Request a FREE Dura Supreme Brochure Packet:
http://www.durasupreme.com/request-brochure
Find a Dura Supreme Showroom near you today:
http://www.durasupreme.com/dealer-locator
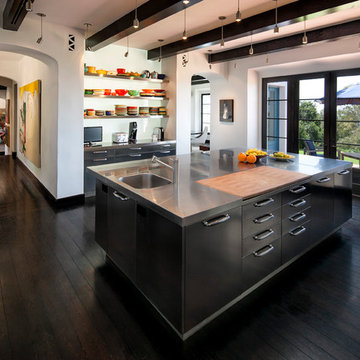
Jim Bartsch
Modelo de cocinas en U actual grande cerrado con fregadero integrado, armarios con paneles lisos, puertas de armario negras, encimera de acero inoxidable, electrodomésticos de acero inoxidable, suelo de madera oscura y una isla
Modelo de cocinas en U actual grande cerrado con fregadero integrado, armarios con paneles lisos, puertas de armario negras, encimera de acero inoxidable, electrodomésticos de acero inoxidable, suelo de madera oscura y una isla

Modelo de cocina contemporánea grande sin isla con fregadero integrado, armarios con paneles lisos, puertas de armario negras, salpicadero beige y salpicadero de vidrio templado

Working closely with the clients, a two-part split layout was designed. The main ‘presentation’ kitchen within the living area, and the ‘prep’ kitchen for larger catering needs, are separated by a Rimadesio sliding pocket door.

This project was one of my favourites to date. The client had given me complete freedom to design a featured kitchen that was big on functionality, practicality and entertainment as much as it was big in design. The mixture of dark timber grain, high-end appliances, LED lighting and minimalistic lines all came together in this stunning, show-stopping kitchen. As you make your way from the front door to the kitchen, it appears before you like a marble masterpiece. The client's had chosen this beautiful natural Italian marble, so maximum use of the marble was the centrepiece of this project. Once I received the pictures of the selected slabs, I had the idea of using the featured butterfly join as the splashback. I was able to work with the 3D team to show how this will look upon completion, and the results speak for themselves. The 3Ds had made the decisions much clearer and gave the clients confidence in the finishes and design. Every project must not only be aesthetically beautiful but should always be practical and functional for the day to day grind... this one has it all!

Projet de rénovation d'un appartement ancien. Etude de volumes en lui donnant une nouvelle fonctionnalité à chaque pièce. Des espaces ouverts, conviviaux et lumineux. Des couleurs claires avec des touches bleu nuit, la chaleur du parquet en chêne et le métal de la verrière en harmonie se marient avec les tissus et couleurs du mobilier.
2.646 ideas para cocinas con fregadero integrado y puertas de armario negras
1