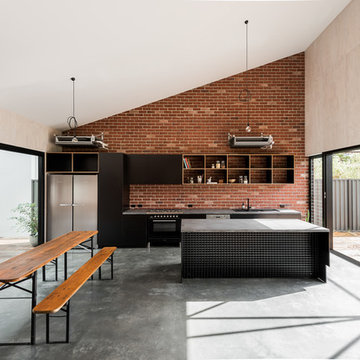819 ideas para cocinas con puertas de armario negras y encimera de cemento
Filtrar por
Presupuesto
Ordenar por:Popular hoy
1 - 20 de 819 fotos

Modelo de cocina retro de tamaño medio cerrada sin isla con fregadero de doble seno, armarios con paneles lisos, puertas de armario negras, encimera de cemento, salpicadero multicolor, salpicadero de azulejos de porcelana, electrodomésticos con paneles, suelo de baldosas de cerámica, suelo multicolor y encimeras verdes

Modelo de cocina lineal actual extra grande con fregadero bajoencimera, armarios con paneles lisos, puertas de armario negras, encimera de cemento, suelo de madera clara, una isla y encimeras grises

Die wandbündigen Hochschränke werden von einer, in die Betondecke integrierten, dimmbaren LED-Linie beleuchtet, welche sowohl dezent als Hintergrundlicht, wie auch als Arbeitslicht genutzt werden kann. Bei Bedarf können die 4 Betonaufbauleuchten oberhalb des Küchenblocks hinzugeschaltet werden.
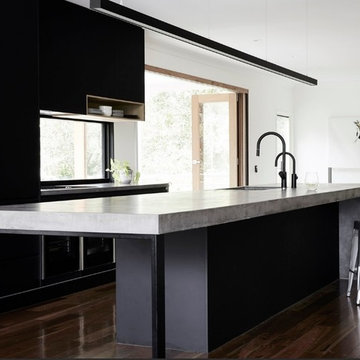
Diseño de cocina minimalista grande abierta con fregadero bajoencimera, puertas de armario negras, encimera de cemento, salpicadero de vidrio, electrodomésticos negros, una isla y encimeras grises

The existing kitchen was dated and did not offer sufficient and functional storage for a young family.
The colours and finishes specified created the contemporary / industrial feel the client was looking for and the earthy/ natural touches such as the timber shelves provide contrast and mirror the warmth of the flooring. Painting the back wall the same colour as the splash back and cabinetry, create a functional kitchen with a ‘wow’ factor.

Modelo de cocinas en U industrial de tamaño medio cerrado sin isla con fregadero sobremueble, puertas de armario negras, encimera de cemento, salpicadero blanco, salpicadero de azulejos tipo metro, electrodomésticos de acero inoxidable, suelo de madera clara, suelo beige y armarios con paneles lisos
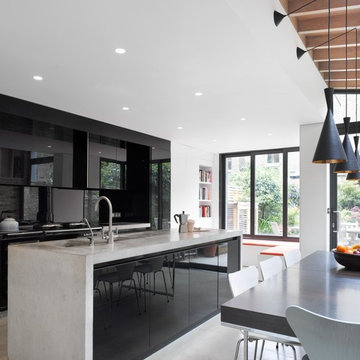
Foto de cocina comedor actual grande con fregadero de doble seno, armarios con paneles lisos, puertas de armario negras, encimera de cemento y una isla

Our client tells us:
"I cannot recommend Design Interiors enough. Tim has an exceptional eye for design, instinctively knowing what works & striking the perfect balance between incorporating our design pre-requisites & ideas & making has own suggestions. Every design detail has been spot on. His plan was creative, making the best use of space, practical - & the finished result has more than lived up to expectations. The leicht product is excellent – classic German quality & although a little more expensive than some other kitchens , the difference is streets ahead – and pound for pound exceptional value. But its not just design. We were lucky enough to work with the in house project manager Stuart who led our build & trades for our whole project, & was absolute fantastic. Ditto the in house fitters, whose attention to detail & perfectionism was impressive. With fantastic communication,, reliability & downright lovely to work with – we are SO pleased we went to Design Interiors. If you’re looking for great service, high end design & quality product from a company big enough to be super professional but small enough to care – look no further!"
Our clients had previously carried out a lot of work on their old warehouse building to create an industrial feel. They always disliked having the kitchen & living room as separate rooms so, wanted to open up the space.
It was important to them to have 1 company that could carry out all of the required works. Design Interiors own team removed the separating wall & flooring along with extending the entrance to the kitchen & under stair cupboards for extra storage. All plumbing & electrical works along with plastering & decorating were carried out by Design Interiors along with the supply & installation of the polished concrete floor & works to the existing windows to achieve a floor to ceiling aesthetic.
Tim designed the kitchen in a bespoke texture lacquer door to match the ironmongery throughout the building. Our clients who are keen cooks wanted to have a good surface space to prep whilst keeping the industrial look but, it was a priority for the work surface to be hardwearing. Tim incorporated Dekton worktops to meet this brief & to enhance the industrial look carried the worktop up to provide the splashback.
The contemporary design without being a handless look enhances the clients’ own appliances with stainless steel handles to match. The open plan space has a social breakfast bar area which also incorporate’s a clever bifold unit to house the boiler system which was unable to be moved.

Imagen de cocina minimalista con fregadero de doble seno, encimera de cemento, suelo de madera clara, una isla, armarios con paneles lisos, puertas de armario negras, salpicadero de vidrio, electrodomésticos negros, suelo beige y encimeras grises

Photo by: Lucas Finlay
A successful entrepreneur and self-proclaimed bachelor, the owner of this 1,100-square-foot Yaletown property sought a complete renovation in time for Vancouver Winter Olympic Games. The goal: make it party central and keep the neighbours happy. For the latter, we added acoustical insulation to walls, ceilings, floors and doors. For the former, we designed the kitchen to provide ample catering space and keep guests oriented around the bar top and living area. Concrete counters, stainless steel cabinets, tin doors and concrete floors were chosen for durability and easy cleaning. The black, high-gloss lacquered pantry cabinets reflect light from the single window, and amplify the industrial space’s masculinity.
To add depth and highlight the history of the 100-year-old garment factory building, the original brick and concrete walls were exposed. In the living room, a drywall ceiling and steel beams were clad in Douglas Fir to reference the old, original post and beam structure.
We juxtaposed these raw elements with clean lines and bold statements with a nod to overnight guests. In the ensuite, the sculptural Spoon XL tub provides room for two; the vanity has a pop-up make-up mirror and extra storage; and, LED lighting in the steam shower to shift the mood from refreshing to sensual.
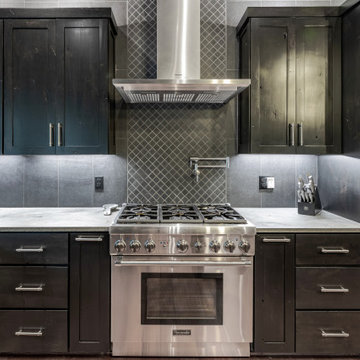
This gorgeous modern home sits along a rushing river and includes a separate enclosed pavilion. Distinguishing features include the mixture of metal, wood and stone textures throughout the home in hues of brown, grey and black.

Foto de cocina comedor lineal industrial pequeña con fregadero bajoencimera, armarios abiertos, puertas de armario negras, encimera de cemento, electrodomésticos negros, suelo de madera en tonos medios, una isla, suelo marrón y encimeras grises
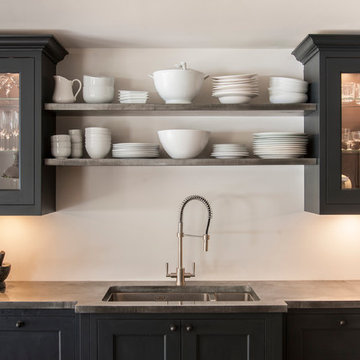
Modelo de cocina tradicional renovada con fregadero bajoencimera, armarios tipo vitrina, puertas de armario negras, encimera de cemento, salpicadero blanco y barras de cocina
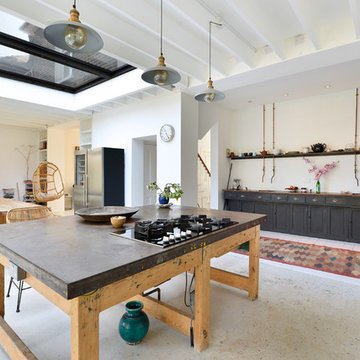
Graham Holland
Diseño de cocina lineal bohemia de tamaño medio abierta con armarios con paneles empotrados, puertas de armario negras, encimera de cemento, electrodomésticos negros, suelo de cemento, una isla y suelo gris
Diseño de cocina lineal bohemia de tamaño medio abierta con armarios con paneles empotrados, puertas de armario negras, encimera de cemento, electrodomésticos negros, suelo de cemento, una isla y suelo gris
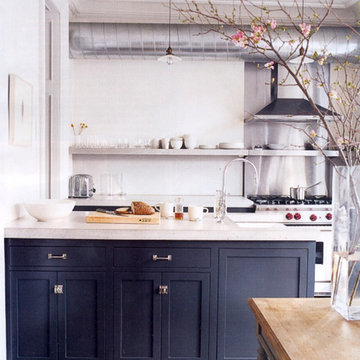
The kitchen island in the foreground, with another countertop in the rear with the professional stove and commercial HVAC exposed ducting
Modelo de cocina actual con fregadero bajoencimera, armarios estilo shaker, puertas de armario negras, encimera de cemento, salpicadero verde, salpicadero de azulejos de cemento y electrodomésticos de acero inoxidable
Modelo de cocina actual con fregadero bajoencimera, armarios estilo shaker, puertas de armario negras, encimera de cemento, salpicadero verde, salpicadero de azulejos de cemento y electrodomésticos de acero inoxidable
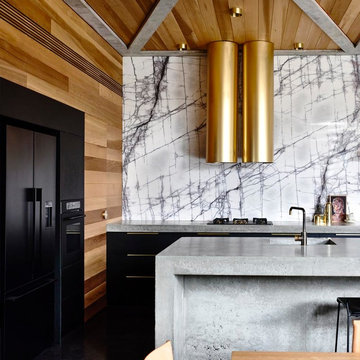
Derek Swalwell
Diseño de cocina comedor contemporánea con fregadero integrado, armarios con paneles lisos, puertas de armario negras, encimera de cemento, electrodomésticos negros, una isla y encimeras grises
Diseño de cocina comedor contemporánea con fregadero integrado, armarios con paneles lisos, puertas de armario negras, encimera de cemento, electrodomésticos negros, una isla y encimeras grises

In the heart of a picturesque farmhouse in Oxford, this contemporary kitchen, blending modern functionality with rustic charm, was designed to address the client's need for a family space.
This kitchen features the Audus 945 Easytouch and 961 Lacquered Laminate range, with a striking Graphite Black Ultra Matt finish. Creating a nice contrast to the dark cabinetry are the Pearl Concrete worktops supplied by Algarve Granite. The textured surface of the worktops adds depth and character while providing a durable and practical space for meal preparation.
Equipped with top-of-the-line appliances from Siemens, Bora, and Caple, this kitchen adds efficiency to daily cooking activities. For washing and food preparation, two sinks are strategically placed — one on the kitchen counter and another on the centrally located island. The Blanco sink offers style and functionality, while the Quooker tap provides instant hot and cold water for convenience.
Nestled within the island is an integrated drinks cooler to keep beverages chilled and easily accessible. A drinks station is also concealed within a large cabinet, adding to the kitchen's versatility and making it a space perfect for entertaining and hosting.
Feeling inspired by this Contemporary Black Kitchen in Oxford? Visit our projects page to explore more kitchen designs.
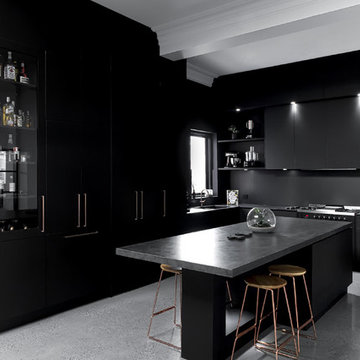
Stunning black kitchen featuring Castella Planar handle in special finish: brushed rose gold. Designed and completed by Alby Turner & Son Kitchens
Ejemplo de cocina urbana grande cerrada con armarios con paneles lisos, puertas de armario negras, encimera de cemento, una isla y encimeras grises
Ejemplo de cocina urbana grande cerrada con armarios con paneles lisos, puertas de armario negras, encimera de cemento, una isla y encimeras grises
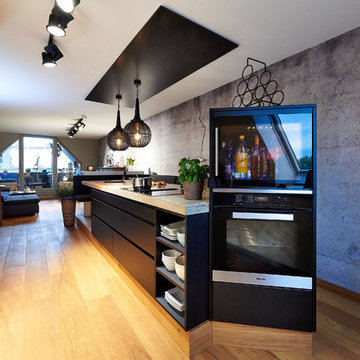
fototeam dölzer Augsburg-Hochzoll
Imagen de cocinas en L actual extra grande abierta con fregadero encastrado, armarios con paneles lisos, puertas de armario negras, encimera de cemento, salpicadero blanco, electrodomésticos de acero inoxidable, suelo de madera clara, una isla, suelo marrón y encimeras grises
Imagen de cocinas en L actual extra grande abierta con fregadero encastrado, armarios con paneles lisos, puertas de armario negras, encimera de cemento, salpicadero blanco, electrodomésticos de acero inoxidable, suelo de madera clara, una isla, suelo marrón y encimeras grises
819 ideas para cocinas con puertas de armario negras y encimera de cemento
1
