18.734 ideas para cocinas con armarios con paneles lisos y puertas de armario negras
Filtrar por
Presupuesto
Ordenar por:Popular hoy
1 - 20 de 18.734 fotos

Imagen de cocina industrial con armarios con paneles lisos, puertas de armario negras, salpicadero verde, electrodomésticos con paneles, suelo de madera clara, una isla, suelo beige, encimeras grises y vigas vistas

Imagen de cocinas en L contemporánea abierta con fregadero bajoencimera, armarios con paneles lisos, puertas de armario negras, salpicadero negro, electrodomésticos negros, suelo de cemento, suelo negro, encimeras marrones y vigas vistas

Welcome to this captivating house renovation, a harmonious fusion of natural allure and modern aesthetics. The kitchen welcomes you with its elegant combination of bamboo and black cabinets, where organic textures meet sleek sophistication. The centerpiece of the living area is a dramatic full-size black porcelain slab fireplace, exuding contemporary flair and making a bold statement. Ascend the floating stair, accented with a sleek glass handrail, and experience a seamless transition between floors, elevating the sense of open space and modern design. As you explore further, you'll discover three modern bathrooms, each featuring similar design elements with bamboo and black accents, creating a cohesive and inviting atmosphere throughout the home. Embrace the essence of this remarkable renovation, where nature-inspired materials and sleek finishes harmonize to create a stylish and inviting living space.

Modernist open plan kitchen
Foto de cocina minimalista extra grande abierta con armarios con paneles lisos, puertas de armario negras, encimera de mármol, salpicadero blanco, salpicadero de mármol, suelo de cemento, una isla, suelo gris, fregadero bajoencimera y encimeras blancas
Foto de cocina minimalista extra grande abierta con armarios con paneles lisos, puertas de armario negras, encimera de mármol, salpicadero blanco, salpicadero de mármol, suelo de cemento, una isla, suelo gris, fregadero bajoencimera y encimeras blancas

Ejemplo de cocina comedor moderna de tamaño medio con armarios con paneles lisos, encimera de acrílico, electrodomésticos negros, suelo de mármol, una isla, encimeras blancas, fregadero bajoencimera, puertas de armario negras y suelo gris
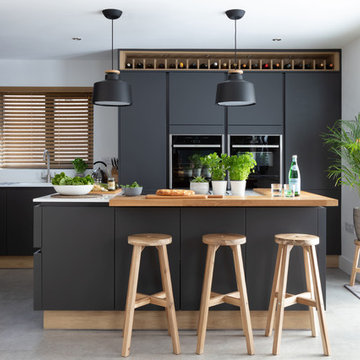
Photographer - Paul Craig
Foto de cocinas en L nórdica con armarios con paneles lisos, puertas de armario negras, electrodomésticos negros, una isla, suelo gris y encimeras blancas
Foto de cocinas en L nórdica con armarios con paneles lisos, puertas de armario negras, electrodomésticos negros, una isla, suelo gris y encimeras blancas

Matt Clayton Photography
Diseño de cocina comedor clásica renovada con fregadero bajoencimera, armarios con paneles lisos, puertas de armario negras, salpicadero blanco, electrodomésticos con paneles, suelo de madera clara, una isla, suelo beige y encimeras negras
Diseño de cocina comedor clásica renovada con fregadero bajoencimera, armarios con paneles lisos, puertas de armario negras, salpicadero blanco, electrodomésticos con paneles, suelo de madera clara, una isla, suelo beige y encimeras negras
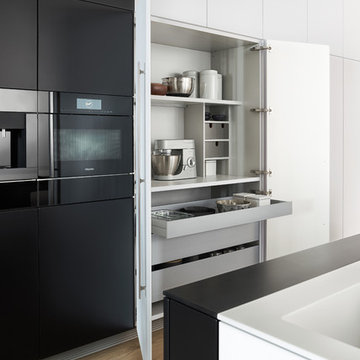
Foto de cocina lineal minimalista extra grande con fregadero bajoencimera, armarios con paneles lisos, puertas de armario negras, encimera de acrílico, electrodomésticos negros, suelo de madera clara y una isla
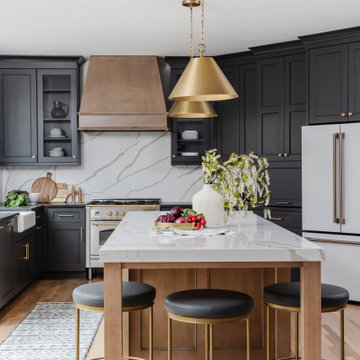
Kitchen renovation All new cabinetry in Sherwin Williams Iron Ore and light stained maple for the island.
Imagen de cocina clásica renovada con armarios con paneles lisos, puertas de armario negras, electrodomésticos de acero inoxidable, suelo de madera clara y una isla
Imagen de cocina clásica renovada con armarios con paneles lisos, puertas de armario negras, electrodomésticos de acero inoxidable, suelo de madera clara y una isla
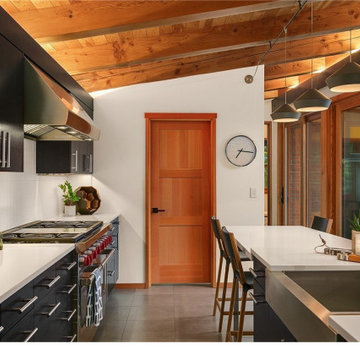
Foto de cocina lineal urbana cerrada con fregadero sobremueble, armarios con paneles lisos, puertas de armario negras, electrodomésticos de acero inoxidable, suelo de cemento y una isla

As part of an extension to a 1930’s family house in North-West London, Vogue Kitchens was briefed to create a stylish understated handleless contemporary kitchen, yet with a plethora of clever internal storage options to keep it completely clutter-free. The extended area to the back of the property has an internal semi-partition wall part separates the kitchen and living space, while there is an open walk-through to either room. An entire wall of panel doors lead to the garden from both rooms and can be opened fully on either side to bring the outdoors in.
The kitchen also features subtle adjustable LED spotlights in the ceiling to provide bright light, while further LED strip lighting was installed above the cabinetry to be a feature at night, and when entertaining.
For colour, the clients were keen for the kitchen to have a monochrome effect for the kitchen, to complement the grey tones used for their living and dining space. They wanted the cabinetry and the worktops to be in a very flat matt finish, and a special matt lacquer from Leicht was used to create this effect. Leicht Carbon Grey was used for the tall cabinetry, while a much paler Merino colourway was used for contrast on the long kitchen island. For all
surfaces, a quartz composite Unistone worktop was featured in Bianco colourway, which was also used for the end panels. Specially designed to the clients’ requirements, one end of the
kitchen island features a cut out recess to accommodate a Leicht bespoke small square freestanding table with a top in Oak Smoke Silver laminate together with clients’own seating
for informal dining. Directly above is pendant lighting by Tom Dixon, which features three non-uniform pendants to break up the linear conformity of the room.
Installed within the facing side of the island is a Caple two-zone undercounter wine cabinet and centrally situated within the worksurface is a Siemens 60cm induction hob alongside a 30cm domino gas wok to accommodate all surface cooking requirements. Directly above is a
90cm fully integrated ceiling extractor by Falmec. Housed within the tall cabinetry are two 60cm Siemens multifunction ovens which are installed one above the other and also enclosed behind cabinetry doors are a Liebherr larder fridge and tall freezer.
To contrast with all the matt cabinetry in the room, and to draw the eye, a granite splashback in Cosmic Black Leather was installed behind the wet area, which faces the internal aspect of the kitchen island. The wet area also comprises cabinetry for utilities and a Siemens 60cm integrated dishwasher, while within the the worksurface is a Blanco undermount sink and Quooker Flex 3-in-1 Boiling Water Tap.

Avec son effet bois et son Fenix noir, cette cuisine adopte un style tout à fait contemporain. Les suspensions cuivrées et les tabourets en bois et métal noir mettent en valeur l'îlot central, devant le plan de travail principal.

Modelo de cocina contemporánea grande abierta con armarios con paneles lisos, puertas de armario negras, electrodomésticos negros, suelo de baldosas de cerámica, una isla, suelo multicolor y encimeras negras
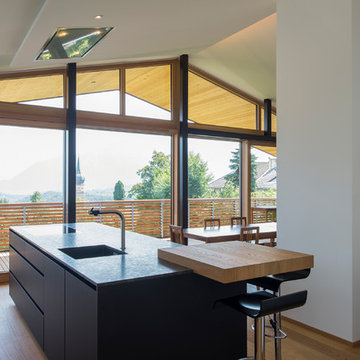
Ejemplo de cocina comedor moderna con fregadero bajoencimera, armarios con paneles lisos, puertas de armario negras, electrodomésticos con paneles, suelo de madera en tonos medios, una isla, suelo marrón y encimeras negras

This is the walk-in pantry next to the kitchen. It has its own water cooler and refrigerator.
Foto de cocinas en L tradicional renovada extra grande con despensa, armarios con paneles lisos, puertas de armario negras, encimera de acrílico, electrodomésticos de acero inoxidable, suelo de madera oscura, una isla y suelo negro
Foto de cocinas en L tradicional renovada extra grande con despensa, armarios con paneles lisos, puertas de armario negras, encimera de acrílico, electrodomésticos de acero inoxidable, suelo de madera oscura, una isla y suelo negro

Modelo de cocinas en U campestre de tamaño medio cerrado sin isla con fregadero sobremueble, puertas de armario negras, encimera de cemento, salpicadero blanco, salpicadero de azulejos tipo metro, electrodomésticos de acero inoxidable, suelo de madera clara, suelo beige y armarios con paneles lisos
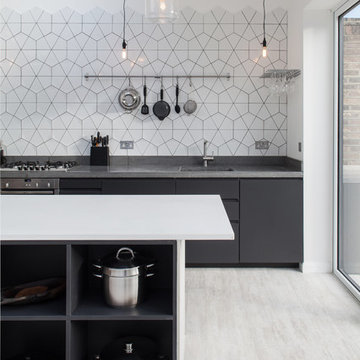
Adelina Llive
Modelo de cocina contemporánea con fregadero bajoencimera, armarios con paneles lisos, puertas de armario negras, salpicadero blanco y una isla
Modelo de cocina contemporánea con fregadero bajoencimera, armarios con paneles lisos, puertas de armario negras, salpicadero blanco y una isla
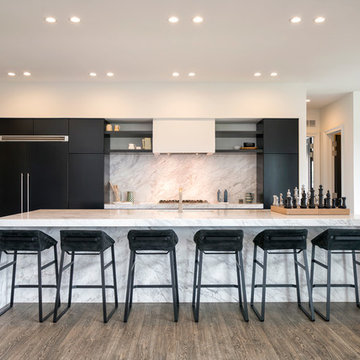
©2014 Maxine Schnitzer Photography
Imagen de cocina escandinava de tamaño medio abierta con armarios con paneles lisos, puertas de armario negras, salpicadero blanco, electrodomésticos con paneles, una isla y salpicadero de mármol
Imagen de cocina escandinava de tamaño medio abierta con armarios con paneles lisos, puertas de armario negras, salpicadero blanco, electrodomésticos con paneles, una isla y salpicadero de mármol

This House was a complete bare bones project, starting from pre planning stage to completion. The house was fully constructed out of sips panels.
Ejemplo de cocina actual de tamaño medio abierta con armarios con paneles lisos, puertas de armario negras, encimera de granito, salpicadero metalizado, electrodomésticos negros, suelo laminado, una isla, suelo beige, encimeras negras, casetón y fregadero bajoencimera
Ejemplo de cocina actual de tamaño medio abierta con armarios con paneles lisos, puertas de armario negras, encimera de granito, salpicadero metalizado, electrodomésticos negros, suelo laminado, una isla, suelo beige, encimeras negras, casetón y fregadero bajoencimera
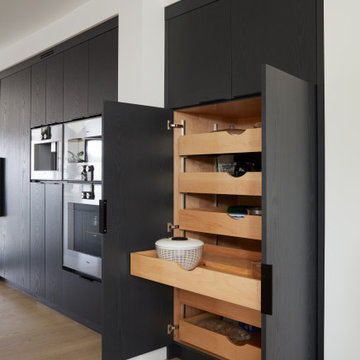
A tall pantry cabinet with six large adjustable roll-out drawers keeps accessories easily organized. This kitchen features 2 tall pantry cabinets with roll-outs – one to store dry food and baking products, and one to store additional cookware and accessories. Adjustable roll-out drawers are versatile and allow you to arrange your shelving to fit your exact storage needs in your kitchen pantry.
18.734 ideas para cocinas con armarios con paneles lisos y puertas de armario negras
1