140 ideas para cocinas con puertas de armario grises
Filtrar por
Presupuesto
Ordenar por:Popular hoy
1 - 20 de 140 fotos
Artículo 1 de 4

Matt Steeves Studio
Imagen de cocina gris y blanca clásica renovada extra grande con fregadero bajoencimera, armarios con paneles empotrados, puertas de armario grises, salpicadero verde, salpicadero con mosaicos de azulejos, electrodomésticos de acero inoxidable, suelo de madera en tonos medios y dos o más islas
Imagen de cocina gris y blanca clásica renovada extra grande con fregadero bajoencimera, armarios con paneles empotrados, puertas de armario grises, salpicadero verde, salpicadero con mosaicos de azulejos, electrodomésticos de acero inoxidable, suelo de madera en tonos medios y dos o más islas

Dustin Halleck
Imagen de cocina clásica renovada de tamaño medio sin isla con fregadero bajoencimera, armarios estilo shaker, puertas de armario grises, encimera de cuarzo compacto, salpicadero blanco, salpicadero de azulejos de cerámica, electrodomésticos de acero inoxidable, suelo de baldosas de cerámica, suelo blanco y encimeras blancas
Imagen de cocina clásica renovada de tamaño medio sin isla con fregadero bajoencimera, armarios estilo shaker, puertas de armario grises, encimera de cuarzo compacto, salpicadero blanco, salpicadero de azulejos de cerámica, electrodomésticos de acero inoxidable, suelo de baldosas de cerámica, suelo blanco y encimeras blancas
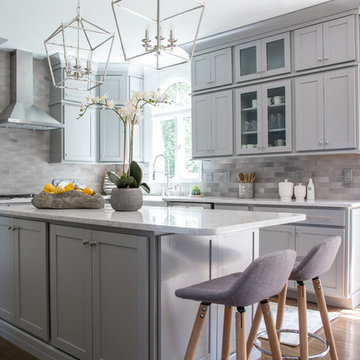
Modelo de cocinas en L gris y blanca tradicional renovada con armarios estilo shaker, puertas de armario grises, salpicadero verde, suelo de madera oscura, una isla y suelo marrón

Foto de cocina gris y blanca clásica renovada de tamaño medio abierta con fregadero sobremueble, armarios estilo shaker, puertas de armario grises, salpicadero verde, electrodomésticos de acero inoxidable, suelo de madera clara, una isla, encimera de mármol, salpicadero de azulejos de piedra y suelo beige
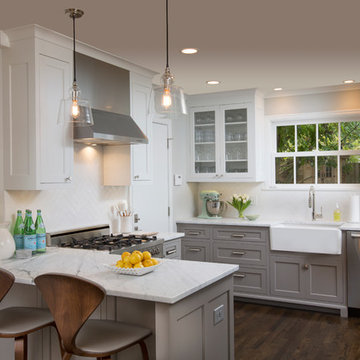
Imagen de cocinas en U gris y blanco tradicional renovado con fregadero sobremueble, armarios estilo shaker, puertas de armario grises, salpicadero blanco, electrodomésticos de acero inoxidable, suelo de madera oscura y península
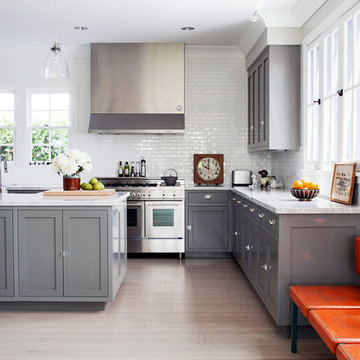
Joe Schmelzer, Treasurbite Studio, Inc.
Imagen de cocinas en L gris y blanca clásica renovada con armarios estilo shaker, puertas de armario grises, salpicadero blanco, salpicadero de azulejos tipo metro, electrodomésticos de acero inoxidable, suelo de madera clara y una isla
Imagen de cocinas en L gris y blanca clásica renovada con armarios estilo shaker, puertas de armario grises, salpicadero blanco, salpicadero de azulejos tipo metro, electrodomésticos de acero inoxidable, suelo de madera clara y una isla

The kitchen presents handmade cabinetry in a sophisticated palette of Zoffany silver and soft white Corian surfaces which reflect light streaming in through the French doors.
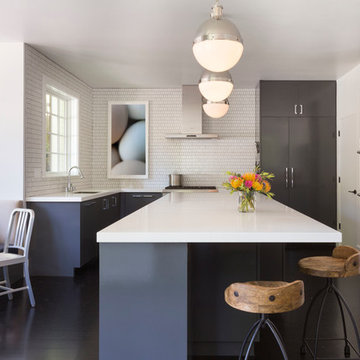
Beginning this full home remodel in the kitchen, we added a cozy banquette, built-in custom cabinets, and a PentalQuartz Super White countertop for a contemporary vibe. The kitchen’s central feature is an inset bar in rich macassar ebony and Flavor Paper’s Monaco gold foil wallpaper that was formerly a fireplace.
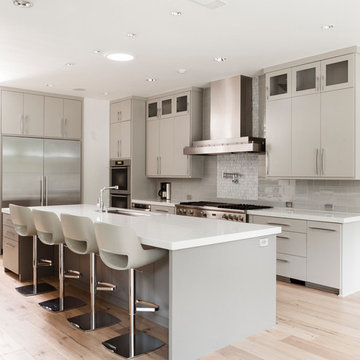
Photography: Nathan Schroder
Foto de cocinas en L gris y blanca actual con armarios con paneles lisos, puertas de armario grises, salpicadero verde y electrodomésticos de acero inoxidable
Foto de cocinas en L gris y blanca actual con armarios con paneles lisos, puertas de armario grises, salpicadero verde y electrodomésticos de acero inoxidable
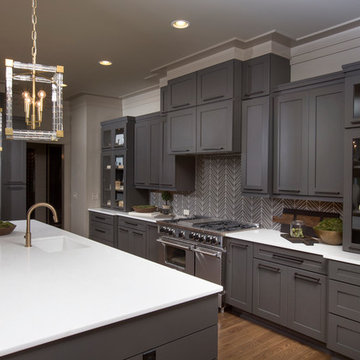
J.E. Evans
Foto de cocina gris y blanca clásica renovada con armarios con paneles empotrados, puertas de armario grises, electrodomésticos de acero inoxidable, encimera de cuarcita y salpicadero verde
Foto de cocina gris y blanca clásica renovada con armarios con paneles empotrados, puertas de armario grises, electrodomésticos de acero inoxidable, encimera de cuarcita y salpicadero verde
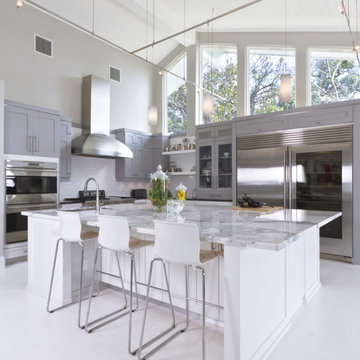
Kitchen, dining, and entertaining.
Ejemplo de cocina gris y blanca actual con armarios estilo shaker, electrodomésticos de acero inoxidable, encimera de mármol, puertas de armario grises y encimeras grises
Ejemplo de cocina gris y blanca actual con armarios estilo shaker, electrodomésticos de acero inoxidable, encimera de mármol, puertas de armario grises y encimeras grises
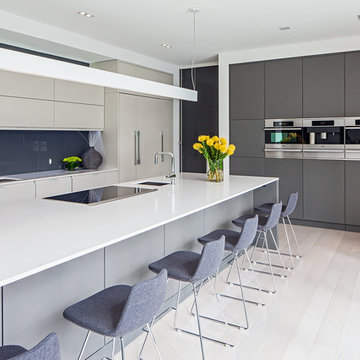
Ultra modern family home, photography by Peter A. Sellar © 2012 www.photoklik.com
Modelo de cocina gris y blanca nórdica con fregadero bajoencimera, armarios con paneles lisos, puertas de armario grises, salpicadero azul y salpicadero de vidrio templado
Modelo de cocina gris y blanca nórdica con fregadero bajoencimera, armarios con paneles lisos, puertas de armario grises, salpicadero azul y salpicadero de vidrio templado
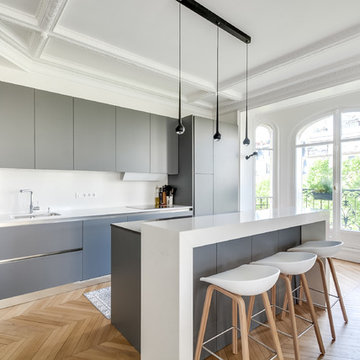
Imagen de cocina comedor lineal y gris y blanca actual grande con fregadero bajoencimera, armarios con paneles lisos, puertas de armario grises, salpicadero blanco, suelo de madera clara, una isla, electrodomésticos con paneles y barras de cocina
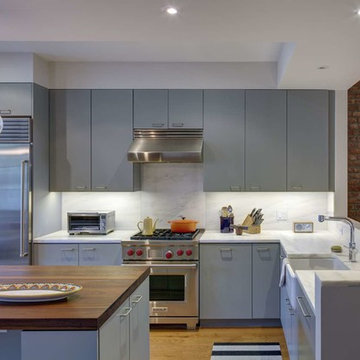
Imagen de cocinas en L gris y blanca contemporánea con fregadero de un seno, puertas de armario grises, salpicadero blanco, electrodomésticos de acero inoxidable, una isla y salpicadero de losas de piedra
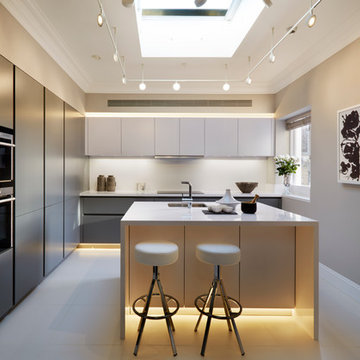
LEICHT by Elan Kitchens.
Fabulous LEICHT kitchen in this luxury apartment in the heart of fashionable King's Road, Chelsea.
KITCHEN FURNITURE - Elan Kitchens | LEICHT Classic-FS Arctic and Alpine grey
APPLIANCES - Elan Kitchens | Siemens
WORKTOP - Elan Kitchens | Silestone Blanco Zeus
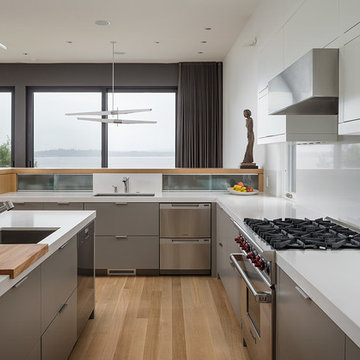
This house was designed as a second home for a Bay Area couple as a summer retreat to spend the warm summer months away from the fog in San Francisco. Built on a steep slope and a narrow lot, this 4000 square foot home is spread over 3 floors, with the master, guest and kids bedroom on the ground floor, and living spaces on the upper floor to take advantage of the views. The main living level includes a large kitchen, dining, and living space, connected to two home offices by way of a bridge that extends across the double height entry. This bridge area acts as a gallery of light, allowing filtered light through the skylights above and down to the entry on the ground level. All living space takes advantage of grand views of Lake Washington and the city skyline beyond. Two large sliding glass doors open up completely, allowing the living and dining space to extend to the deck outside. On the first floor, in addition to the guest room, a “kids room” welcomes visiting nieces and nephews with bunk beds and their own bathroom. The basement level contains storage, mechanical and a 2 car garage.
Photographer: Aaron Leitz
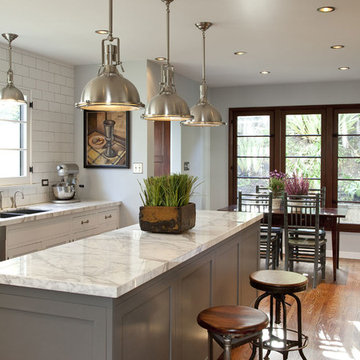
Ejemplo de cocina comedor gris y blanca tradicional con puertas de armario grises y encimera de mármol
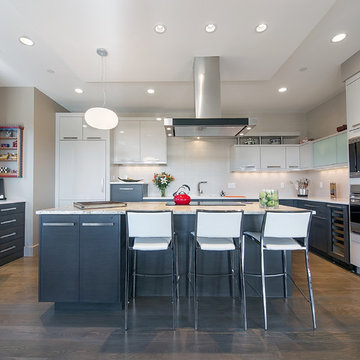
Teri Fotheringham, DenverPhoto.com
Imagen de cocinas en L gris y blanca actual con armarios con paneles lisos, puertas de armario grises, salpicadero blanco y electrodomésticos de acero inoxidable
Imagen de cocinas en L gris y blanca actual con armarios con paneles lisos, puertas de armario grises, salpicadero blanco y electrodomésticos de acero inoxidable
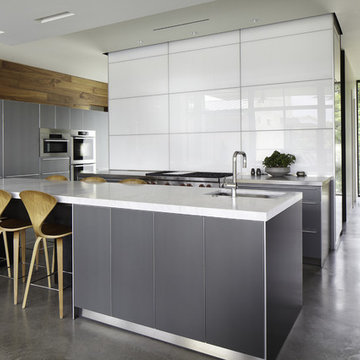
Nestled into sloping topography, the design of this home allows privacy from the street while providing unique vistas throughout the house and to the surrounding hill country and downtown skyline. Layering rooms with each other as well as circulation galleries, insures seclusion while allowing stunning downtown views. The owners' goals of creating a home with a contemporary flow and finish while providing a warm setting for daily life was accomplished through mixing warm natural finishes such as stained wood with gray tones in concrete and local limestone. The home's program also hinged around using both passive and active green features. Sustainable elements include geothermal heating/cooling, rainwater harvesting, spray foam insulation, high efficiency glazing, recessing lower spaces into the hillside on the west side, and roof/overhang design to provide passive solar coverage of walls and windows. The resulting design is a sustainably balanced, visually pleasing home which reflects the lifestyle and needs of the clients.
Photography by Andrew Pogue
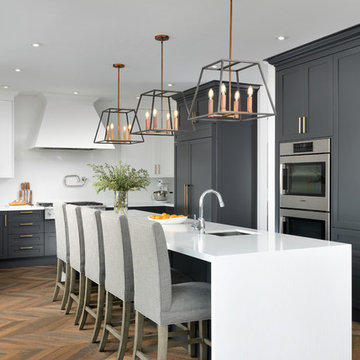
Downsview Kitchens - Yorkville Design Centre
The three pendant lighting fixtures above the island of this two-toned kitchen respond to the silhouette of the subdued, white cook-top hood.
140 ideas para cocinas con puertas de armario grises
1