493 ideas para cocinas con puertas de armario en acero inoxidable y suelo de madera en tonos medios
Filtrar por
Presupuesto
Ordenar por:Popular hoy
1 - 20 de 493 fotos
Artículo 1 de 3
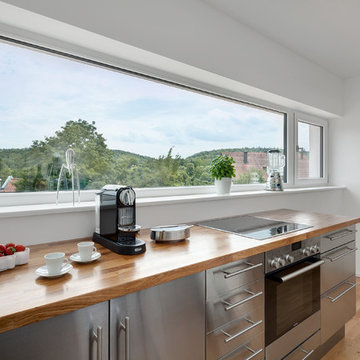
Imagen de cocina lineal minimalista pequeña con electrodomésticos con paneles, suelo de madera en tonos medios, armarios con paneles lisos, puertas de armario en acero inoxidable y encimera de madera
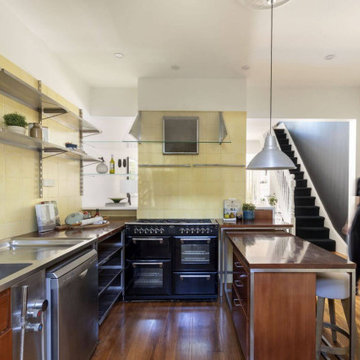
Modelo de cocinas en L actual con fregadero integrado, armarios abiertos, puertas de armario en acero inoxidable, encimera de acero inoxidable, salpicadero amarillo, electrodomésticos negros, suelo de madera en tonos medios y una isla

© Rusticasa
Foto de cocina comedor lineal exótica pequeña con suelo de madera en tonos medios, fregadero encastrado, armarios con paneles lisos, puertas de armario en acero inoxidable, encimera de madera, salpicadero metalizado, electrodomésticos de acero inoxidable, una isla y suelo marrón
Foto de cocina comedor lineal exótica pequeña con suelo de madera en tonos medios, fregadero encastrado, armarios con paneles lisos, puertas de armario en acero inoxidable, encimera de madera, salpicadero metalizado, electrodomésticos de acero inoxidable, una isla y suelo marrón
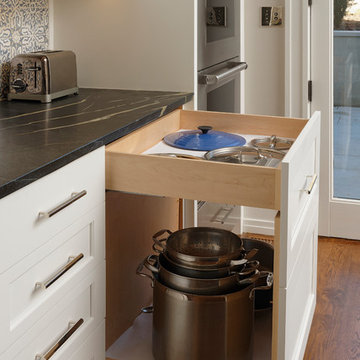
Georgetown, Washington DC Transitional Turn-of-the-Century Rowhouse Kitchen Design by #SarahTurner4JenniferGilmer in collaboration with architect Christian Zapatka. Photography by Bob Narod. http://www.gilmerkitchens.com/

U-shaped industrial style kitchen with stainless steel cabinets, backsplash, and floating shelves. Restaurant grade appliances with center worktable. Heart pine wood flooring in a modern farmhouse style home on a ranch in Idaho. Photo by Tory Taglio Photography
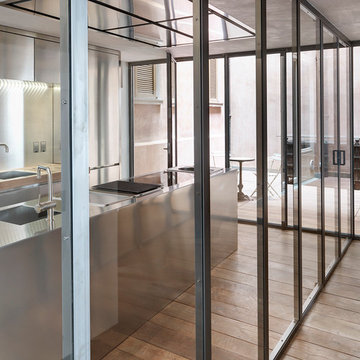
Foto © Ezio Manciucca
Modelo de cocina contemporánea de tamaño medio cerrada con fregadero encastrado, armarios con paneles lisos, puertas de armario en acero inoxidable, encimera de acero inoxidable, suelo de madera en tonos medios y dos o más islas
Modelo de cocina contemporánea de tamaño medio cerrada con fregadero encastrado, armarios con paneles lisos, puertas de armario en acero inoxidable, encimera de acero inoxidable, suelo de madera en tonos medios y dos o más islas

A traditional Georgian home receives an incredible transformation with an addition to expand the originally compact kitchen and create a pathway into the family room and dining area, opening the flow of the spaces that allow for fluid movement from each living space for the young family of four. Taking the lead from the client's desire to have a contemporary and edgier feel to their home's very classic facade, House of L worked with the architect's addition to the existing kitchen to design a kitchen that was incredibly functional and gorgeously dramatic, beckoning people to grab a barstool and hang out. Glossy macassar ebony wood is complimented with lacquered white cabinets for an amazing study in contrast. An oversized brushed nickel hood with polished nickel banding makes a presence on the feature wall of the kitchen. Brushed and polished nickel details are peppered in the landscape of this room, including the cabinets in the second island, a storage cabinet and automated hopper doors by Hafele on the refrigeration wall and all of the cabinet hardware, supplied and custom sized by Rajack. White quartz countertops by Hanstone in the Bianco Canvas colorway float on all the perimeter cabinets and the secondary island and creates a floating frame for the Palomino Quartzite that is a highlight in the kitchen and lends an organic feel to the clean lines of the millwork. The backsplash area behind the rangetop is a brick patterned mosaic blend of stone and glass, while surrounding walls have a layered sandstone tile that lend an incredible texture to the room. The light fixture hanging above the second island is by Wells Long and features faceted metal polygons with an amber gold interior. Woven linen drapes at window winks at the warmer tones in the room with a lustrous sheen that catches the natural light filtering in. The rift and sawn cut white oak floors are 8" planks that were fitted and finished on site to match the existing floor in the family and dining rooms. The clients were very clear on the appliances they needed the kitchen to accommodate. In addition to the vast expanses of wall space that were gained with the kitchen addition the larger footprint allowed for two sizeable islands and a host of cooking amenities, including a 48" rangetop, two double ovens, a warming drawer, and a built-in coffee maker by Miele and a 36" Refrigerator and Freezer and a beverage drawer by Subzero. A fabulous stainless steel Kallista sink by Mick De Giulio's series for the company is fitted in the first island which serves as a prep area, flanked by an Asko dishwasher to the right. A Dorenbracht faucet is a strong compliment to the scale of the sink. A smaller Kallista stainless sink is centered in the second island which has a secondary burner by Miele for overflow cooking.
Jason Miller, Pixelate
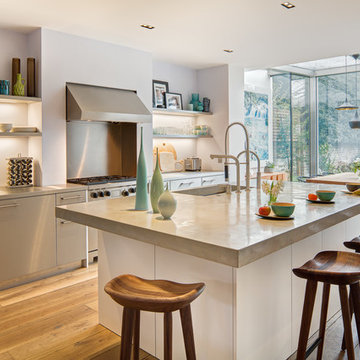
Modelo de cocina actual abierta con fregadero bajoencimera, armarios con paneles lisos, puertas de armario en acero inoxidable, electrodomésticos de acero inoxidable, suelo de madera en tonos medios, una isla, encimera de cemento y barras de cocina
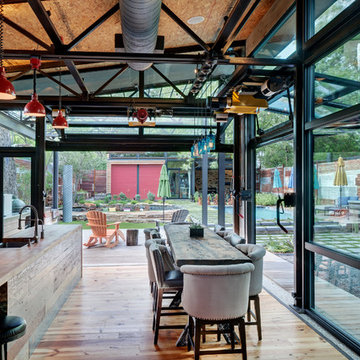
Photo: Charles Davis Smith, AIA
Modelo de cocina comedor urbana con fregadero sobremueble, armarios abiertos, puertas de armario en acero inoxidable, encimera de madera, salpicadero de ladrillos, electrodomésticos de acero inoxidable, suelo de madera en tonos medios y una isla
Modelo de cocina comedor urbana con fregadero sobremueble, armarios abiertos, puertas de armario en acero inoxidable, encimera de madera, salpicadero de ladrillos, electrodomésticos de acero inoxidable, suelo de madera en tonos medios y una isla

This Queen Anne style five story townhouse in Clinton Hill, Brooklyn is one of a pair that were built in 1887 by Charles Erhart, a co-founder of the Pfizer pharmaceutical company.
The brownstone façade was restored in an earlier renovation, which also included work to main living spaces. The scope for this new renovation phase was focused on restoring the stair hallways, gut renovating six bathrooms, a butler’s pantry, kitchenette, and work to the bedrooms and main kitchen. Work to the exterior of the house included replacing 18 windows with new energy efficient units, renovating a roof deck and restoring original windows.
In keeping with the Victorian approach to interior architecture, each of the primary rooms in the house has its own style and personality.
The Parlor is entirely white with detailed paneling and moldings throughout, the Drawing Room and Dining Room are lined with shellacked Oak paneling with leaded glass windows, and upstairs rooms are finished with unique colors or wallpapers to give each a distinct character.
The concept for new insertions was therefore to be inspired by existing idiosyncrasies rather than apply uniform modernity. Two bathrooms within the master suite both have stone slab walls and floors, but one is in white Carrara while the other is dark grey Graffiti marble. The other bathrooms employ either grey glass, Carrara mosaic or hexagonal Slate tiles, contrasted with either blackened or brushed stainless steel fixtures. The main kitchen and kitchenette have Carrara countertops and simple white lacquer cabinetry to compliment the historic details.
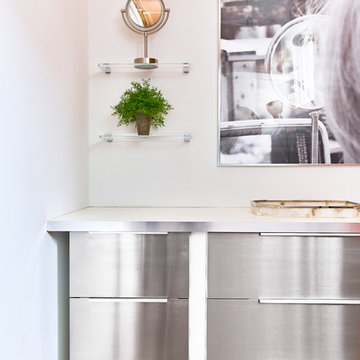
Andrea Pietrangeli
http://andrea.media/
Foto de cocina lineal nórdica pequeña con despensa, fregadero integrado, armarios con paneles lisos, puertas de armario en acero inoxidable, encimera de cuarcita, salpicadero blanco, electrodomésticos de acero inoxidable, suelo de madera en tonos medios, suelo marrón y encimeras blancas
Foto de cocina lineal nórdica pequeña con despensa, fregadero integrado, armarios con paneles lisos, puertas de armario en acero inoxidable, encimera de cuarcita, salpicadero blanco, electrodomésticos de acero inoxidable, suelo de madera en tonos medios, suelo marrón y encimeras blancas
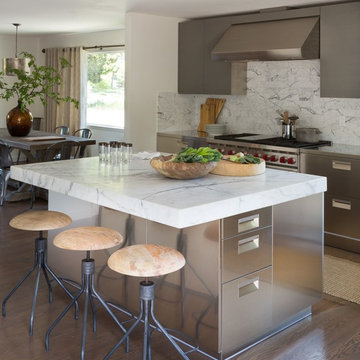
Stainless Steel cabinetry with Italia handle. Arclinea stainless steel countertop with welded sink. Wall units with Clay Oak finish.
Photography: David Duncan Livingston
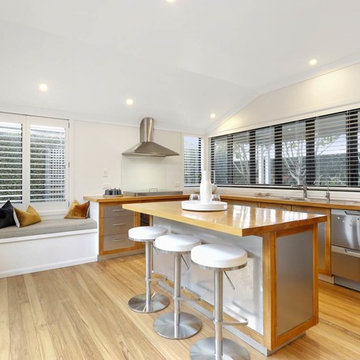
Diseño de cocinas en L actual con fregadero encastrado, armarios con paneles lisos, puertas de armario en acero inoxidable, encimera de madera, salpicadero de vidrio templado, suelo de madera en tonos medios, una isla y encimeras marrones
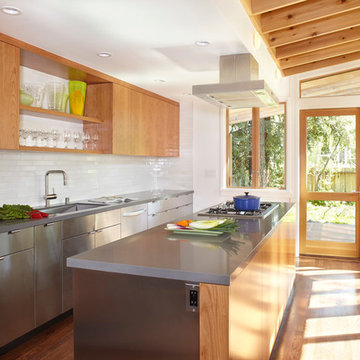
Photos by Muffy Kibbey
Diseño de cocina contemporánea con fregadero bajoencimera, armarios con paneles lisos, puertas de armario en acero inoxidable, salpicadero blanco, electrodomésticos de acero inoxidable, suelo de madera en tonos medios, una isla y encimera de cuarzo compacto
Diseño de cocina contemporánea con fregadero bajoencimera, armarios con paneles lisos, puertas de armario en acero inoxidable, salpicadero blanco, electrodomésticos de acero inoxidable, suelo de madera en tonos medios, una isla y encimera de cuarzo compacto
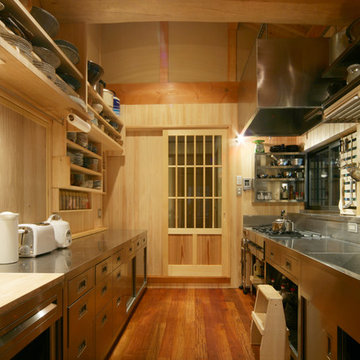
撮影 平野和司
Diseño de cocina lineal de estilo zen con fregadero integrado, armarios con paneles lisos, puertas de armario en acero inoxidable, encimera de acero inoxidable, suelo de madera en tonos medios, península y suelo marrón
Diseño de cocina lineal de estilo zen con fregadero integrado, armarios con paneles lisos, puertas de armario en acero inoxidable, encimera de acero inoxidable, suelo de madera en tonos medios, península y suelo marrón
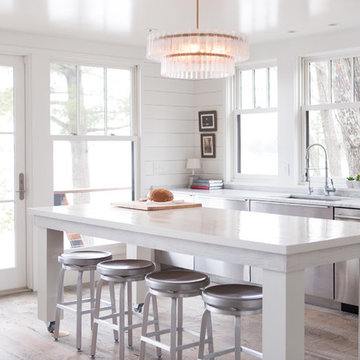
A cabin in Western Wisconsin is transformed from within to become a serene and modern retreat. In a past life, this cabin was a fishing cottage which was part of a resort built in the 1920’s on a small lake not far from the Twin Cities. The cabin has had multiple additions over the years so improving flow to the outdoor space, creating a family friendly kitchen, and relocating a bigger master bedroom on the lake side were priorities. The solution was to bring the kitchen from the back of the cabin up to the front, reduce the size of an overly large bedroom in the back in order to create a more generous front entry way/mudroom adjacent to the kitchen, and add a fireplace in the center of the main floor.
Photographer: Wing Ta
Interior Design: Jennaea Gearhart Design
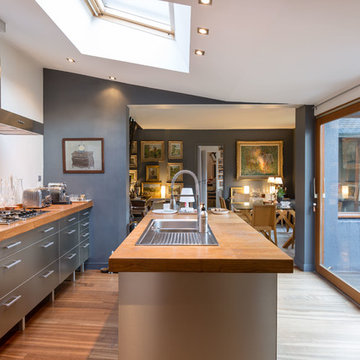
Cyril Folliot - Photographe
Foto de cocina contemporánea grande abierta con fregadero bajoencimera, puertas de armario en acero inoxidable, encimera de madera, suelo de madera en tonos medios y una isla
Foto de cocina contemporánea grande abierta con fregadero bajoencimera, puertas de armario en acero inoxidable, encimera de madera, suelo de madera en tonos medios y una isla
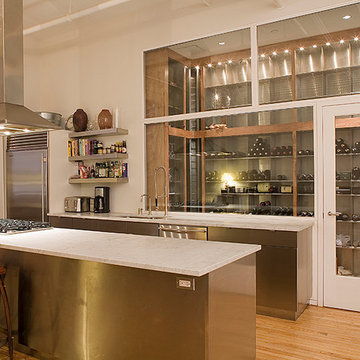
Josh Doyle
Ejemplo de cocina clásica renovada de tamaño medio abierta con fregadero bajoencimera, armarios con paneles lisos, puertas de armario en acero inoxidable, encimera de mármol, electrodomésticos de acero inoxidable, suelo de madera en tonos medios y una isla
Ejemplo de cocina clásica renovada de tamaño medio abierta con fregadero bajoencimera, armarios con paneles lisos, puertas de armario en acero inoxidable, encimera de mármol, electrodomésticos de acero inoxidable, suelo de madera en tonos medios y una isla
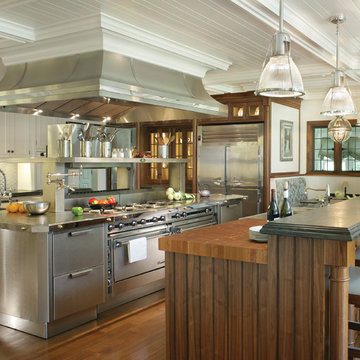
Visit NKBA.org/ProSearch to find an NKBA professional near you- turn your dreams into reality! Winner of the Best Kitchen Award & first place large kitchen. Designed by: Peter Ross Salerno, CMKBD. Photo by: Peter Rymwid Architectural Photographer
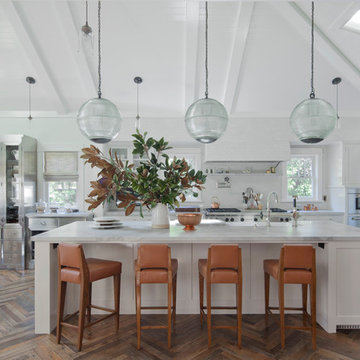
Tim Street Porter
Diseño de cocina comedor clásica renovada con armarios tipo vitrina, puertas de armario en acero inoxidable, salpicadero blanco, electrodomésticos de acero inoxidable, suelo de madera en tonos medios y una isla
Diseño de cocina comedor clásica renovada con armarios tipo vitrina, puertas de armario en acero inoxidable, salpicadero blanco, electrodomésticos de acero inoxidable, suelo de madera en tonos medios y una isla
493 ideas para cocinas con puertas de armario en acero inoxidable y suelo de madera en tonos medios
1