10.490 ideas para cocinas con puertas de armario amarillas y puertas de armario en acero inoxidable
Filtrar por
Presupuesto
Ordenar por:Popular hoy
1 - 20 de 10.490 fotos
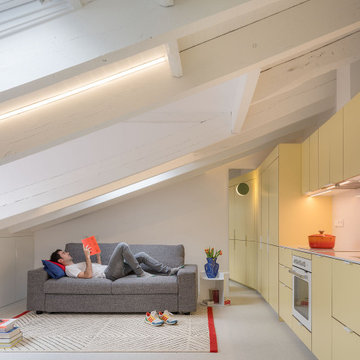
Foto de cocina lineal contemporánea con fregadero bajoencimera, armarios con paneles lisos, puertas de armario amarillas, electrodomésticos blancos, suelo gris y encimeras blancas

Bespoke Uncommon Projects plywood kitchen. Oak veneered ply carcasses, stainless steel worktops on the base units and Wolf, Sub-zero and Bora appliances. Island with built in wine fridge, pan and larder storage, topped with a bespoke cantilevered concrete worktop breakfast bar.
Photos by Jocelyn Low

Anne Schwartz
Foto de cocina comedor moderna de tamaño medio con armarios con paneles lisos, puertas de armario amarillas, salpicadero blanco, salpicadero de mármol, una isla, suelo marrón, fregadero de doble seno, electrodomésticos de acero inoxidable y suelo de madera clara
Foto de cocina comedor moderna de tamaño medio con armarios con paneles lisos, puertas de armario amarillas, salpicadero blanco, salpicadero de mármol, una isla, suelo marrón, fregadero de doble seno, electrodomésticos de acero inoxidable y suelo de madera clara
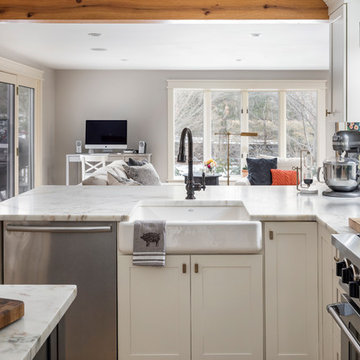
View of the family room in front of the #Kohler white Haven apron front farmhouse sink. Ample counter space makes food prep, serving and clean-up a breeze. Faucet by #Kohler. Countertop is Eureka Danby marble. Range is by #BlueStar.
Photo by Michael P. Lefebvre

Foto de cocinas en L contemporánea con armarios con paneles lisos, puertas de armario en acero inoxidable, salpicadero blanco, salpicadero de azulejos tipo metro, electrodomésticos de acero inoxidable y una isla

Windows and door panels reaching for the 12 foot ceilings flood this kitchen with natural light. Custom stainless cabinetry with an integral sink and commercial style faucet carry out the industrial theme of the space.
Photo by Lincoln Barber

Basement Georgian kitchen with black limestone, yellow shaker cabinets and open and freestanding kitchen island. War and cherry marble, midcentury accents, leading onto a dining room.

Diseño de cocina lineal contemporánea de tamaño medio abierta con fregadero de doble seno, armarios con paneles lisos, puertas de armario amarillas, encimera de azulejos, salpicadero gris, salpicadero de azulejos de porcelana, electrodomésticos con paneles, suelo de mármol, suelo multicolor, encimeras verdes y bandeja

Diseño de cocina lineal clásica renovada de tamaño medio abierta con fregadero sobremueble, armarios estilo shaker, puertas de armario amarillas, encimera de acrílico, salpicadero blanco, salpicadero de azulejos de cerámica, una isla y encimeras negras

Modelo de cocinas en U tradicional pequeño cerrado con fregadero bajoencimera, armarios con paneles con relieve, puertas de armario amarillas, encimera de cuarzo compacto, salpicadero blanco, salpicadero con mosaicos de azulejos, electrodomésticos de colores, suelo de baldosas de porcelana, suelo marrón, encimeras marrones y casetón
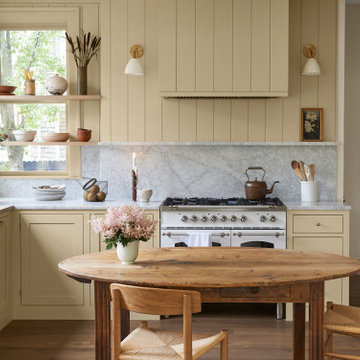
Farrow & Ball "Hay"
Carrara Marble counters, backsplash, and shelf
Diseño de cocina comedor tradicional de tamaño medio sin isla con armarios estilo shaker, puertas de armario amarillas, encimera de mármol, salpicadero verde, salpicadero de mármol, electrodomésticos blancos, suelo de madera en tonos medios, suelo marrón y encimeras grises
Diseño de cocina comedor tradicional de tamaño medio sin isla con armarios estilo shaker, puertas de armario amarillas, encimera de mármol, salpicadero verde, salpicadero de mármol, electrodomésticos blancos, suelo de madera en tonos medios, suelo marrón y encimeras grises
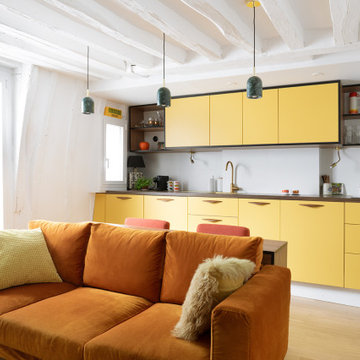
Imagen de cocina lineal contemporánea pequeña con puertas de armario amarillas, encimera de madera y encimeras marrones

Ejemplo de cocina comedor lineal moderna pequeña sin isla con fregadero integrado, armarios con paneles lisos, puertas de armario en acero inoxidable, encimera de cuarzo compacto, salpicadero verde, salpicadero de losas de piedra, electrodomésticos de acero inoxidable, suelo de piedra caliza, suelo beige y encimeras grises

Simon Taylor Furniture was commissioned to design a contemporary kitchen and dining space in a Grade II listed Georgian property in Berkshire. Formerly a stately home dating back to 1800, the property had been previously converted into luxury apartments. The owners, a couple with three children, live in the ground floor flat, which has retained its original features throughout.
When the property was originally converted, the ground floor drawing room salon had been reconfigured to become the kitchen and the owners wanted to use the same enclosed space, but to bring the look of the room completely up to date as a new contemporary kitchen diner. In direct contrast to the ornate cornicing in the original ceiling, the owners also wanted the new space to have a state of the art industrial style, reminiscent of a professional restaurant kitchen.
The challenge for Simon Taylor Furniture was to create a truly sleek kitchen design whilst softening the look of the overall space to both complement the older aspects of the room and to be a comfortable family dining area. For this, they combined three essential materials: brushed stainless steel and glass with stained ask for the accents and also the main dining area.
Simon Taylor Furniture designed and manufactured all the tall kitchen cabinetry that houses dry goods and integrated cooling models including an wine climate cabinet, all with brushed stainless steel fronts and handles with either steel or glass-fronted top boxes. To keep the perfect perspective with the four metre high ceiling, these were designed as three metre structures and are all top lit with LED lighting. Overhead cabinets are also brushed steel with glass fronts and all feature LED strip lighting within the interiors. LED spotlighting is used at the base of the overhead cupboards above both the sink and cooking runs. Base units all feature steel fronted doors and drawers, and all have stainless steel handles as well.
Between two original floor to ceiling windows to the left of the room is a specially built tall steel double door dresser cabinet with pocket doors at the central section that fold back into recesses to reveal a fully stocked bar and a concealed flatscreen TV. At the centre of the room is a long steel island with a Topus Concrete worktop by Caesarstone; a work surface with a double pencil edge that is featured throughout the kitchen. The island is attached to L-shaped bench seating with pilasters in stained ash for the dining area to complement a bespoke freestanding stained ash dining table, also designed and made by Simon Taylor Furniture.
Along the industrial style cooking run, surrounded by stained ash undercounter base cabinets are a range of cooking appliances by Gaggenau. These include a 40cm domino gas hob and a further 40cm domino gas wok which surround a 60cm induction hob with a downdraft extractors. To the left of the surface cooking area is a tall bank of two 76cm Vario ovens in stainless steel and glass. An additional integrated microwave with matching glass-fronted warming drawer by Miele is installed under counter within the island run.
Facing the door from the hallway and positioned centrally between the tall steel cabinets is the sink run featuring a stainless steel undermount sink by 1810 Company and a tap by Grohe with an integrated dishwasher by Miele in the units beneath. Directly above is an antique mirror splashback beneath to reflect the natural light in the room, and above that is a stained ash overhead cupboard to accommodate all glasses and stemware. This features four stained glass panels designed by Simon Taylor Furniture, which are inspired by the works of Louis Comfort Tiffany from the Art Nouveau period. The owners wanted the stunning panels to be a feature of the room when they are backlit at night.
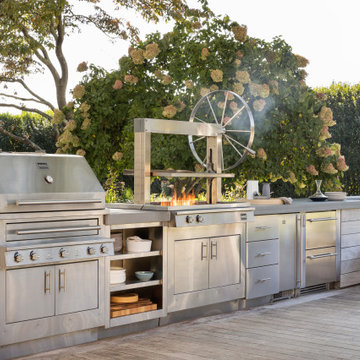
This comfortable and beautiful backyard is the perfect place to host celebrations and serve family and friends. The Hybrid Fire Grill offers these homeowners everything from high-heat, gas-only searing to low and slow, wood-smoke infused American Barbecue. The Gaucho Grill's gas start ensures a more convenient and primal cooking experience.
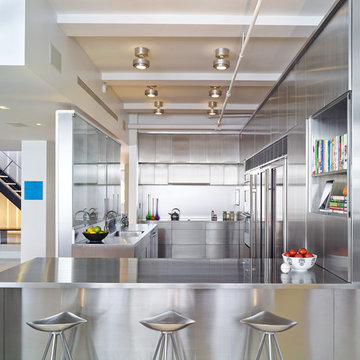
Photographer: Ty Cole
Modelo de cocinas en U actual con fregadero integrado, armarios con paneles lisos, puertas de armario en acero inoxidable, encimera de acero inoxidable, suelo de madera clara, península y suelo beige
Modelo de cocinas en U actual con fregadero integrado, armarios con paneles lisos, puertas de armario en acero inoxidable, encimera de acero inoxidable, suelo de madera clara, península y suelo beige
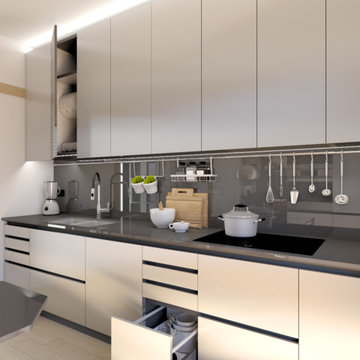
Imagen de cocina lineal minimalista pequeña cerrada con fregadero bajoencimera, armarios con paneles lisos, puertas de armario en acero inoxidable, encimera de cuarzo compacto, salpicadero negro, electrodomésticos de acero inoxidable, suelo de baldosas de porcelana, península, suelo marrón y encimeras negras

This Mid Century inspired kitchen was manufactured for a couple who definitely didn't want a traditional 'new' fitted kitchen as part of their extension to a 1930's house in a desirable Manchester suburb.
The walk in pantry was fitted into a bricked up recess previously occupied by a range. U-shaped shelves and larder racks mean there is plenty of storage for food meaning none needs to be stored in the kitchen cabinets. Strip LED lighting illuminates the interior.
Photo: Ian Hampson

Blue Horse Building + Design / Architect - alterstudio architecture llp / Photography -James Leasure
Diseño de cocina industrial grande abierta con fregadero sobremueble, armarios con paneles lisos, puertas de armario en acero inoxidable, salpicadero metalizado, suelo de madera clara, una isla, suelo beige, electrodomésticos de acero inoxidable, salpicadero de metal y encimera de mármol
Diseño de cocina industrial grande abierta con fregadero sobremueble, armarios con paneles lisos, puertas de armario en acero inoxidable, salpicadero metalizado, suelo de madera clara, una isla, suelo beige, electrodomésticos de acero inoxidable, salpicadero de metal y encimera de mármol
10.490 ideas para cocinas con puertas de armario amarillas y puertas de armario en acero inoxidable
1
