941 ideas para cocinas con puertas de armario en acero inoxidable
Filtrar por
Presupuesto
Ordenar por:Popular hoy
1 - 20 de 941 fotos
Artículo 1 de 3

Tracy Kraft Leboe
Diseño de cocinas en L contemporánea con fregadero bajoencimera, armarios tipo vitrina, puertas de armario en acero inoxidable, salpicadero azul, salpicadero de azulejos de vidrio y electrodomésticos de acero inoxidable
Diseño de cocinas en L contemporánea con fregadero bajoencimera, armarios tipo vitrina, puertas de armario en acero inoxidable, salpicadero azul, salpicadero de azulejos de vidrio y electrodomésticos de acero inoxidable

Ludo Martin
Ejemplo de cocina actual de tamaño medio abierta con armarios con paneles lisos, puertas de armario en acero inoxidable, salpicadero verde, suelo de cemento y una isla
Ejemplo de cocina actual de tamaño medio abierta con armarios con paneles lisos, puertas de armario en acero inoxidable, salpicadero verde, suelo de cemento y una isla
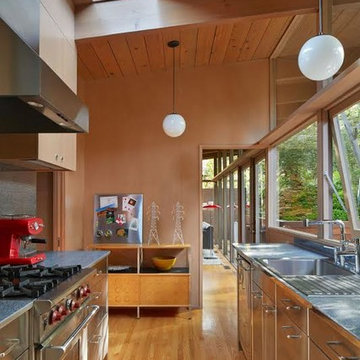
Douglas Fir wood paneling on walls and upper cabinets, lower cabinets are stainless steel. Globe pendant lights from Cedar & Moss, Douglas fir wood ceiling with skylight, clerestory windows and oak wood floors, in mid-century-modern home renovation in Berkeley, California - Photo by Bruce Damonte.

Eric Straudmeier
Imagen de cocina lineal urbana abierta con encimera de acero inoxidable, armarios abiertos, fregadero integrado, puertas de armario en acero inoxidable, salpicadero blanco, salpicadero de losas de piedra y electrodomésticos de acero inoxidable
Imagen de cocina lineal urbana abierta con encimera de acero inoxidable, armarios abiertos, fregadero integrado, puertas de armario en acero inoxidable, salpicadero blanco, salpicadero de losas de piedra y electrodomésticos de acero inoxidable
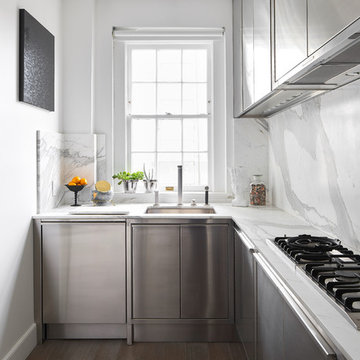
Jonathan Mitchell
Diseño de cocinas en L contemporánea pequeña sin isla con fregadero bajoencimera, armarios con paneles lisos, puertas de armario en acero inoxidable, salpicadero blanco, salpicadero de losas de piedra, suelo de madera oscura, suelo marrón y encimeras blancas
Diseño de cocinas en L contemporánea pequeña sin isla con fregadero bajoencimera, armarios con paneles lisos, puertas de armario en acero inoxidable, salpicadero blanco, salpicadero de losas de piedra, suelo de madera oscura, suelo marrón y encimeras blancas

A clean modern kitchen designed for an eclectic home with Mediterranean flair. This home was built by Byer Builders within the Houston Oaks Country Club gated community in Hockley, TX. The cabinets feature new mechanical drawer slides that are a touch-to-open drawer with a soft-close feature by Blum.

Cambria
Foto de cocina comedor lineal industrial grande con puertas de armario en acero inoxidable, encimera de cuarzo compacto, salpicadero metalizado, salpicadero de metal, electrodomésticos de acero inoxidable, suelo de baldosas de cerámica, una isla, fregadero integrado, armarios abiertos y suelo gris
Foto de cocina comedor lineal industrial grande con puertas de armario en acero inoxidable, encimera de cuarzo compacto, salpicadero metalizado, salpicadero de metal, electrodomésticos de acero inoxidable, suelo de baldosas de cerámica, una isla, fregadero integrado, armarios abiertos y suelo gris
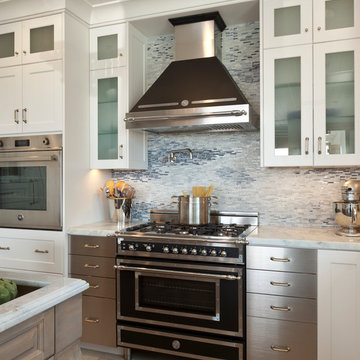
Modelo de cocina tradicional renovada con salpicadero con mosaicos de azulejos, armarios con paneles lisos, puertas de armario en acero inoxidable, encimera de cuarcita, salpicadero azul y electrodomésticos negros

Photography-Hedrich Blessing
Glass House:
The design objective was to build a house for my wife and three kids, looking forward in terms of how people live today. To experiment with transparency and reflectivity, removing borders and edges from outside to inside the house, and to really depict “flowing and endless space”. To construct a house that is smart and efficient in terms of construction and energy, both in terms of the building and the user. To tell a story of how the house is built in terms of the constructability, structure and enclosure, with the nod to Japanese wood construction in the method in which the concrete beams support the steel beams; and in terms of how the entire house is enveloped in glass as if it was poured over the bones to make it skin tight. To engineer the house to be a smart house that not only looks modern, but acts modern; every aspect of user control is simplified to a digital touch button, whether lights, shades/blinds, HVAC, communication/audio/video, or security. To develop a planning module based on a 16 foot square room size and a 8 foot wide connector called an interstitial space for hallways, bathrooms, stairs and mechanical, which keeps the rooms pure and uncluttered. The base of the interstitial spaces also become skylights for the basement gallery.
This house is all about flexibility; the family room, was a nursery when the kids were infants, is a craft and media room now, and will be a family room when the time is right. Our rooms are all based on a 16’x16’ (4.8mx4.8m) module, so a bedroom, a kitchen, and a dining room are the same size and functions can easily change; only the furniture and the attitude needs to change.
The house is 5,500 SF (550 SM)of livable space, plus garage and basement gallery for a total of 8200 SF (820 SM). The mathematical grid of the house in the x, y and z axis also extends into the layout of the trees and hardscapes, all centered on a suburban one-acre lot.
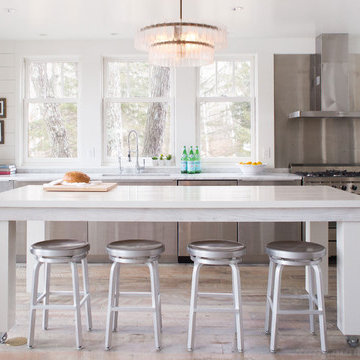
A cabin in Western Wisconsin is transformed from within to become a serene and modern retreat. In a past life, this cabin was a fishing cottage which was part of a resort built in the 1920’s on a small lake not far from the Twin Cities. The cabin has had multiple additions over the years so improving flow to the outdoor space, creating a family friendly kitchen, and relocating a bigger master bedroom on the lake side were priorities. The solution was to bring the kitchen from the back of the cabin up to the front, reduce the size of an overly large bedroom in the back in order to create a more generous front entry way/mudroom adjacent to the kitchen, and add a fireplace in the center of the main floor.
Photographer: Wing Ta
Interior Design: Jennaea Gearhart Design
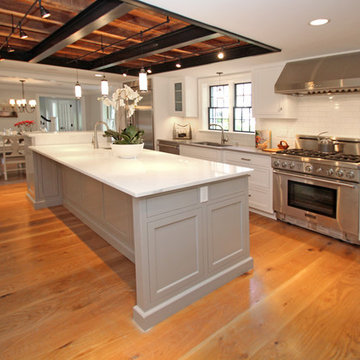
Foto de cocina comedor de estilo americano grande con armarios estilo shaker, puertas de armario en acero inoxidable, una isla, fregadero bajoencimera, encimera de acrílico, salpicadero blanco, salpicadero de azulejos tipo metro, electrodomésticos de acero inoxidable, suelo de madera en tonos medios y suelo marrón
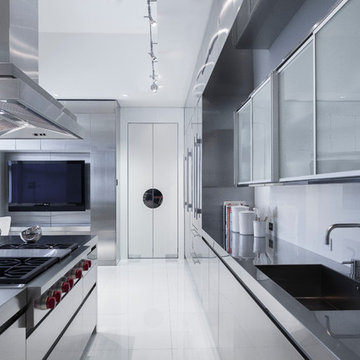
Designers: Luis Bebchik, Laura Bebchik, Juan Montoya
Ejemplo de cocina moderna grande con fregadero integrado, armarios con paneles lisos, puertas de armario en acero inoxidable, encimera de acero inoxidable, salpicadero blanco, salpicadero de losas de piedra, electrodomésticos de acero inoxidable, suelo de baldosas de cerámica y una isla
Ejemplo de cocina moderna grande con fregadero integrado, armarios con paneles lisos, puertas de armario en acero inoxidable, encimera de acero inoxidable, salpicadero blanco, salpicadero de losas de piedra, electrodomésticos de acero inoxidable, suelo de baldosas de cerámica y una isla
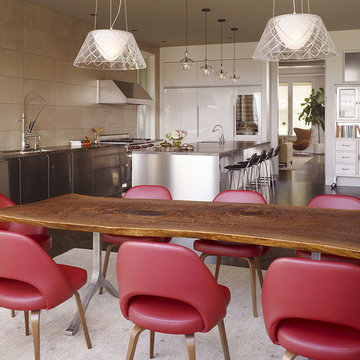
Kitchen & dining area photos by Matthew Millman
Modelo de cocina comedor minimalista con puertas de armario en acero inoxidable y electrodomésticos con paneles
Modelo de cocina comedor minimalista con puertas de armario en acero inoxidable y electrodomésticos con paneles

Newly designed kitchen in completely remodeled home. Kitchen cabinets are custom made with stainless steel doors and cherry wood frames. Caesarstone table, grey black granite counters, porcelain floors. Backsplash is covered with large grey glass tile. Custom made silver leather sofa.
Modern Home Interiors and Exteriors, featuring clean lines, textures, colors and simple design with floor to ceiling windows. Hardwood, slate, and porcelain floors, all natural materials that give a sense of warmth throughout the spaces. Some homes have steel exposed beams and monolith concrete and galvanized steel walls to give a sense of weight and coolness in these very hot, sunny Southern California locations. Kitchens feature built in appliances, and glass backsplashes. Living rooms have contemporary style fireplaces and custom upholstery for the most comfort.
Bedroom headboards are upholstered, with most master bedrooms having modern wall fireplaces surounded by large porcelain tiles.
Project Locations: Ojai, Santa Barbara, Westlake, California. Projects designed by Maraya Interior Design. From their beautiful resort town of Ojai, they serve clients in Montecito, Hope Ranch, Malibu, Westlake and Calabasas, across the tri-county areas of Santa Barbara, Ventura and Los Angeles, south to Hidden Hills- north through Solvang and more.
Peter Malinowski, photographer
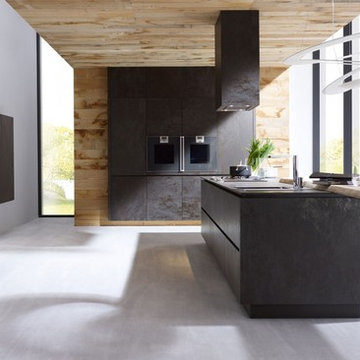
The discovery of a new material for living ceramic materials have unique qualities allowing them to be used in space technology. Elegant ceramics and warm wood tone blend in a handle less design, creating an overall appearance that is perfect in looks and to the touch
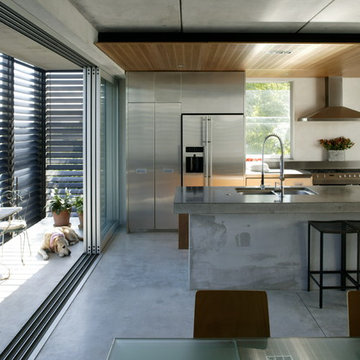
Ejemplo de cocina contemporánea con fregadero de doble seno, armarios con paneles lisos, puertas de armario en acero inoxidable, encimera de cemento, electrodomésticos de acero inoxidable, suelo de cemento y una isla
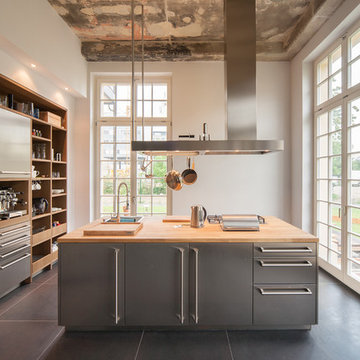
Ejemplo de cocina urbana grande cerrada con armarios abiertos, puertas de armario en acero inoxidable, encimera de madera, electrodomésticos de acero inoxidable, una isla y fregadero encastrado

Cedar Lake, Wisconsin
Photos by Scott Witte
Diseño de cocina comedor urbana con electrodomésticos de acero inoxidable, puertas de armario en acero inoxidable, encimera de acero inoxidable, fregadero integrado, armarios con paneles lisos, salpicadero metalizado y salpicadero de metal
Diseño de cocina comedor urbana con electrodomésticos de acero inoxidable, puertas de armario en acero inoxidable, encimera de acero inoxidable, fregadero integrado, armarios con paneles lisos, salpicadero metalizado y salpicadero de metal

Alex Maguire
Foto de cocina contemporánea con armarios con paneles lisos, puertas de armario en acero inoxidable, encimera de acero inoxidable, salpicadero blanco, salpicadero de azulejos tipo metro, electrodomésticos de acero inoxidable, península, suelo de madera oscura y barras de cocina
Foto de cocina contemporánea con armarios con paneles lisos, puertas de armario en acero inoxidable, encimera de acero inoxidable, salpicadero blanco, salpicadero de azulejos tipo metro, electrodomésticos de acero inoxidable, península, suelo de madera oscura y barras de cocina
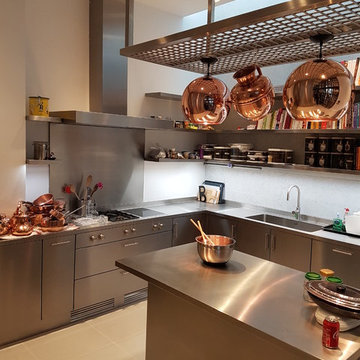
Modelo de cocinas en U contemporáneo cerrado con fregadero integrado, armarios con paneles con relieve, puertas de armario en acero inoxidable, encimera de acero inoxidable y una isla
941 ideas para cocinas con puertas de armario en acero inoxidable
1