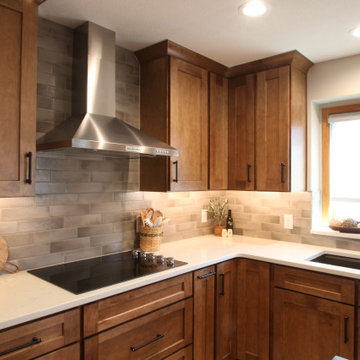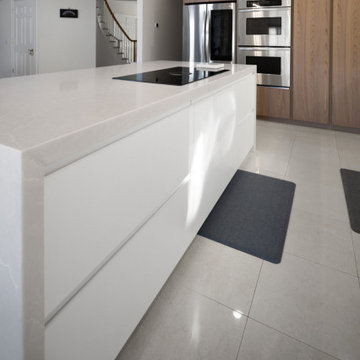146.823 ideas para cocinas con puertas de armario de madera oscura
Filtrar por
Presupuesto
Ordenar por:Popular hoy
161 - 180 de 146.823 fotos
Artículo 1 de 2

warm white oak and blackened oak custom crafted kitchen with zellige tile and quartz countertops.
Imagen de cocina retro grande abierta con fregadero bajoencimera, armarios con paneles lisos, puertas de armario de madera oscura, encimera de cuarzo compacto, salpicadero beige, salpicadero de azulejos de cerámica, electrodomésticos negros, suelo de cemento, una isla, suelo gris y encimeras grises
Imagen de cocina retro grande abierta con fregadero bajoencimera, armarios con paneles lisos, puertas de armario de madera oscura, encimera de cuarzo compacto, salpicadero beige, salpicadero de azulejos de cerámica, electrodomésticos negros, suelo de cemento, una isla, suelo gris y encimeras grises

Photo : Romain Ricard
Modelo de cocina blanca y madera contemporánea grande con fregadero bajoencimera, armarios con rebordes decorativos, puertas de armario de madera oscura, encimera de cuarcita, salpicadero blanco, puertas de cuarzo sintético, electrodomésticos con paneles, suelo de cemento, una isla, suelo gris y encimeras blancas
Modelo de cocina blanca y madera contemporánea grande con fregadero bajoencimera, armarios con rebordes decorativos, puertas de armario de madera oscura, encimera de cuarcita, salpicadero blanco, puertas de cuarzo sintético, electrodomésticos con paneles, suelo de cemento, una isla, suelo gris y encimeras blancas

Foto de cocinas en U tradicional renovado con fregadero bajoencimera, armarios estilo shaker, puertas de armario de madera oscura, salpicadero verde, electrodomésticos de acero inoxidable, una isla, suelo gris y encimeras grises

Blending the warmth and natural elements of Scandinavian design with Japanese minimalism.
With true craftsmanship, the wooden doors paired with a bespoke oak handle showcases simple, functional design, contrasting against the bold dark green crittal doors and raw concrete Caesarstone worktop.
The large double larder brings ample storage, essential for keeping the open-plan kitchen elegant and serene.

The large space accommodated an island kitchen and six seater dinning table.
Imagen de cocina actual grande abierta con suelo de madera en tonos medios, suelo marrón, armarios con paneles lisos, puertas de armario de madera oscura, salpicadero negro, salpicadero de losas de piedra, electrodomésticos de acero inoxidable, una isla y encimeras negras
Imagen de cocina actual grande abierta con suelo de madera en tonos medios, suelo marrón, armarios con paneles lisos, puertas de armario de madera oscura, salpicadero negro, salpicadero de losas de piedra, electrodomésticos de acero inoxidable, una isla y encimeras negras

Modelo de cocina contemporánea con fregadero bajoencimera, armarios con paneles lisos, puertas de armario de madera oscura, salpicadero blanco, electrodomésticos negros, suelo de madera en tonos medios, una isla, suelo marrón y encimeras grises

Contemporary kitchen with terrazzo floor and central island and hidden pantry
Modelo de cocina actual de tamaño medio con fregadero integrado, armarios con paneles empotrados, puertas de armario de madera oscura, encimera de acrílico, salpicadero beige, salpicadero de pizarra, electrodomésticos con paneles, suelo de baldosas de cerámica, una isla, suelo gris y encimeras rosas
Modelo de cocina actual de tamaño medio con fregadero integrado, armarios con paneles empotrados, puertas de armario de madera oscura, encimera de acrílico, salpicadero beige, salpicadero de pizarra, electrodomésticos con paneles, suelo de baldosas de cerámica, una isla, suelo gris y encimeras rosas

Modern farmhouse with maple cabinetry and engineered white oak floors.
Interiors by Jennifer Owen, NCIDQ. construction by State College Design and Construction. Cabinetry by Yoder Cabinets. countertops aby Custom Stone Interiors.

Mid Century Dream
Welborn Forest Cabinetry
Avenue Slab Door Style
Cherry in Wheat / Natural Stain
HARDWARE : Chrome Finger Pulls
COUNTERTOPS
KITCHEN : Blanco Aspen Quartz Coutnertops
BUILDER : D&M Design Company

Foto de cocinas en L contemporánea abierta con fregadero encastrado, armarios con paneles lisos, puertas de armario de madera oscura, encimera de mármol, electrodomésticos de acero inoxidable, suelo de madera clara, una isla, suelo beige y encimeras multicolor

A luxurious and bright midcentury modern kitchen.
Modelo de cocinas en L retro grande cerrada con fregadero bajoencimera, armarios con paneles lisos, puertas de armario de madera oscura, encimera de cuarzo compacto, salpicadero blanco, puertas de cuarzo sintético, electrodomésticos con paneles, suelo de madera en tonos medios, una isla, encimeras blancas y vigas vistas
Modelo de cocinas en L retro grande cerrada con fregadero bajoencimera, armarios con paneles lisos, puertas de armario de madera oscura, encimera de cuarzo compacto, salpicadero blanco, puertas de cuarzo sintético, electrodomésticos con paneles, suelo de madera en tonos medios, una isla, encimeras blancas y vigas vistas

Кухонный гарнитур на всю высоту помещения с библиотечной лестницей для удобного доступа на антресольные секции
Foto de cocina lineal urbana de tamaño medio abierta con fregadero bajoencimera, armarios con paneles empotrados, puertas de armario de madera oscura, encimera de cemento, salpicadero verde, salpicadero de losas de piedra, electrodomésticos negros, suelo de baldosas de porcelana, una isla, suelo gris y encimeras grises
Foto de cocina lineal urbana de tamaño medio abierta con fregadero bajoencimera, armarios con paneles empotrados, puertas de armario de madera oscura, encimera de cemento, salpicadero verde, salpicadero de losas de piedra, electrodomésticos negros, suelo de baldosas de porcelana, una isla, suelo gris y encimeras grises

Foto de cocinas en L blanca y madera tradicional grande cerrada sin isla con fregadero de doble seno, armarios con paneles con relieve, puertas de armario de madera oscura, encimera de cuarzo compacto, salpicadero verde, salpicadero de azulejos de cerámica, electrodomésticos con paneles, suelo de baldosas de cerámica, suelo beige y encimeras grises

These homeowners wanted to create a refresh and update to their traditional-style kitchen. The result is inviting and timeless! The perimeter cabinets are Maple Ash with a Vicostone Statuario countertop. The Alabaster island with a Cinza Grey countertop stage this newly updated kitchen with an eye-catching contrast of color. The Eden Greige backsplash creates a flow complementing the colors throughout. The homeowners are thrilled with the final results!

Farm house sink, Wooden cabinets and hardwood flooring. Mixing Contemporary design with rustic finishes, this galley kitchen gives off a modern feel while still maintaining a Western décor.

Ejemplo de cocina comedor vintage pequeña con fregadero bajoencimera, armarios con paneles lisos, puertas de armario de madera oscura, encimera de cuarzo compacto, salpicadero azul, electrodomésticos de acero inoxidable, suelo laminado, una isla y encimeras blancas

Modelo de cocinas en U tropical con armarios con paneles empotrados, puertas de armario de madera oscura, salpicadero verde, península, suelo gris y encimeras negras

This new home was built on an old lot in Dallas, TX in the Preston Hollow neighborhood. The new home is a little over 5,600 sq.ft. and features an expansive great room and a professional chef’s kitchen. This 100% brick exterior home was built with full-foam encapsulation for maximum energy performance. There is an immaculate courtyard enclosed by a 9' brick wall keeping their spool (spa/pool) private. Electric infrared radiant patio heaters and patio fans and of course a fireplace keep the courtyard comfortable no matter what time of year. A custom king and a half bed was built with steps at the end of the bed, making it easy for their dog Roxy, to get up on the bed. There are electrical outlets in the back of the bathroom drawers and a TV mounted on the wall behind the tub for convenience. The bathroom also has a steam shower with a digital thermostatic valve. The kitchen has two of everything, as it should, being a commercial chef's kitchen! The stainless vent hood, flanked by floating wooden shelves, draws your eyes to the center of this immaculate kitchen full of Bluestar Commercial appliances. There is also a wall oven with a warming drawer, a brick pizza oven, and an indoor churrasco grill. There are two refrigerators, one on either end of the expansive kitchen wall, making everything convenient. There are two islands; one with casual dining bar stools, as well as a built-in dining table and another for prepping food. At the top of the stairs is a good size landing for storage and family photos. There are two bedrooms, each with its own bathroom, as well as a movie room. What makes this home so special is the Casita! It has its own entrance off the common breezeway to the main house and courtyard. There is a full kitchen, a living area, an ADA compliant full bath, and a comfortable king bedroom. It’s perfect for friends staying the weekend or in-laws staying for a month.

Long lead times and delays are a new normal. At European Kitchen Center, we adapt our business to new standards. We carefully planned this project to avoid extensive periods without cooking. With our help, the client could source and purchase all necessary products. The demolition started when we had cabinetry and all other parts in our possession. As a result, quick installation, pleased client, and a stunning kitchen. The client has opted for a two-tone finish; white lacquer and stunning wood veneer. It features handle-less cabinetry, contemporary design, and the latest in modern kitchen gadgets. PLEASE SEE THE BEFORE PICTUREBesides being aesthetically pleasing, we packed this kitchen with many mechanisms to improve its functionality, An amazing induction cooktop with a built-in downdraft, multi-functional workstation, LED task lighting. Please see the pictures.

A Rock Island, Illinois kitchen remodeled from start to finish by the Village Home Stores team. We removed walls, widened doorways, and eliminated soffits to make room for this spacious new design packed with style and a LOT of creative storage. Design, materials, and complete start to finish remodel by Village Home Stores. Planning to remodel your home in the Quad Cities area soon? Contact us to learn about our process!
Featured: Koch cabinetry in the Savannah door and Maple “Pecan” stain, Cambria quartz counters in the Armitage design, Serenbe Nova Floors glue-down Cottage Pine Char LVP, and a Stainless Steel appliance package by KitchenAid.
146.823 ideas para cocinas con puertas de armario de madera oscura
9