1.020 ideas para cocinas con puertas de armario de madera en tonos medios y suelo de pizarra
Filtrar por
Presupuesto
Ordenar por:Popular hoy
1 - 20 de 1020 fotos
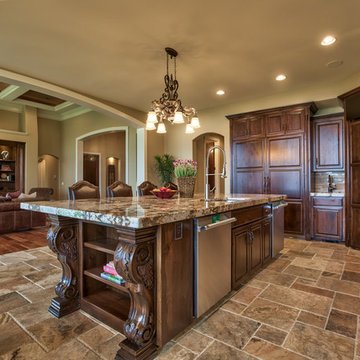
Amoura Productions
Diseño de cocina lineal mediterránea grande con fregadero de doble seno, armarios con paneles con relieve, puertas de armario de madera en tonos medios, encimera de granito, salpicadero beige, electrodomésticos de acero inoxidable, suelo de pizarra, una isla y suelo beige
Diseño de cocina lineal mediterránea grande con fregadero de doble seno, armarios con paneles con relieve, puertas de armario de madera en tonos medios, encimera de granito, salpicadero beige, electrodomésticos de acero inoxidable, suelo de pizarra, una isla y suelo beige

Ejemplo de cocina contemporánea de tamaño medio abierta sin isla con fregadero bajoencimera, armarios con paneles lisos, puertas de armario de madera en tonos medios, salpicadero blanco, salpicadero de azulejos tipo metro, electrodomésticos de acero inoxidable, encimera de cuarcita, suelo de pizarra y suelo gris

Imagen de cocinas en L de estilo americano de tamaño medio abierta sin isla con salpicadero negro, fregadero de doble seno, armarios estilo shaker, puertas de armario de madera en tonos medios, encimera de cemento, salpicadero de losas de piedra, electrodomésticos de acero inoxidable y suelo de pizarra

Located in Whitefish, Montana near one of our nation’s most beautiful national parks, Glacier National Park, Great Northern Lodge was designed and constructed with a grandeur and timelessness that is rarely found in much of today’s fast paced construction practices. Influenced by the solid stacked masonry constructed for Sperry Chalet in Glacier National Park, Great Northern Lodge uniquely exemplifies Parkitecture style masonry. The owner had made a commitment to quality at the onset of the project and was adamant about designating stone as the most dominant material. The criteria for the stone selection was to be an indigenous stone that replicated the unique, maroon colored Sperry Chalet stone accompanied by a masculine scale. Great Northern Lodge incorporates centuries of gained knowledge on masonry construction with modern design and construction capabilities and will stand as one of northern Montana’s most distinguished structures for centuries to come.
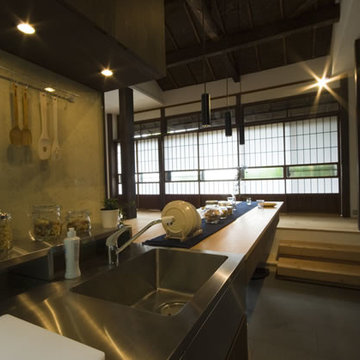
キッチンのバックガードには唐紙を使用しています。
Modelo de cocina lineal de estilo zen de tamaño medio abierta con fregadero bajoencimera, puertas de armario de madera en tonos medios, encimera de acero inoxidable, electrodomésticos negros, suelo de pizarra, una isla y encimeras beige
Modelo de cocina lineal de estilo zen de tamaño medio abierta con fregadero bajoencimera, puertas de armario de madera en tonos medios, encimera de acero inoxidable, electrodomésticos negros, suelo de pizarra, una isla y encimeras beige

A beautiful match of the glass backsplash with a Quartzite natural stone countertop, made from sandstone, for the chef in the kitchen.
Ejemplo de cocina comedor tradicional renovada extra grande con fregadero bajoencimera, armarios con paneles lisos, puertas de armario de madera en tonos medios, encimera de vidrio reciclado, salpicadero blanco, salpicadero de azulejos de vidrio, electrodomésticos de acero inoxidable, suelo de pizarra y una isla
Ejemplo de cocina comedor tradicional renovada extra grande con fregadero bajoencimera, armarios con paneles lisos, puertas de armario de madera en tonos medios, encimera de vidrio reciclado, salpicadero blanco, salpicadero de azulejos de vidrio, electrodomésticos de acero inoxidable, suelo de pizarra y una isla

A dark wood kitchen exudes a sense of warmth and sophistication. The rich, deep tones of the wood create a cozy and inviting atmosphere, while also adding a touch of elegance to the space. The dark wood cabinets and countertops provide a striking contrast against lighter elements in the room, such as stainless steel appliances or light-colored walls. Overall, a dark wood kitchen is a timeless choice that brings a sense of luxury and comfort to any home.
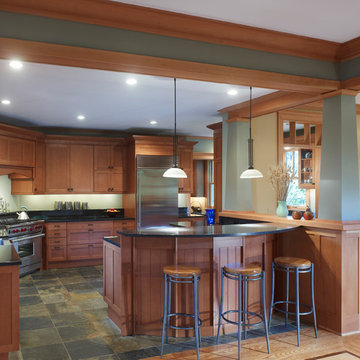
Anice Hoachlander, Hoachlander Davis Photography
Diseño de cocina de estilo americano grande de roble con armarios estilo shaker, electrodomésticos de acero inoxidable, fregadero sobremueble, puertas de armario de madera en tonos medios, encimera de cuarzo compacto, suelo de pizarra y península
Diseño de cocina de estilo americano grande de roble con armarios estilo shaker, electrodomésticos de acero inoxidable, fregadero sobremueble, puertas de armario de madera en tonos medios, encimera de cuarzo compacto, suelo de pizarra y península
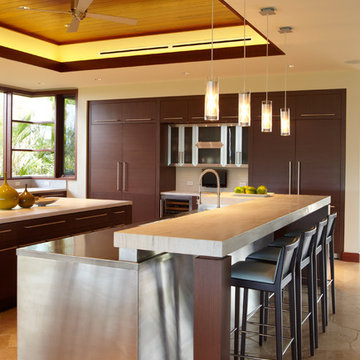
A 5,000 square foot "Hawaiian Ranch" style single-family home located in Kailua, Hawaii. Design focuses on blending into the surroundings while maintaing a fresh, up-to-date feel. Finished home reflects a strong indoor-outdoor relationship and features a lovely courtyard and pool, buffered from onshore winds.
Photography - Kyle Rothenborg
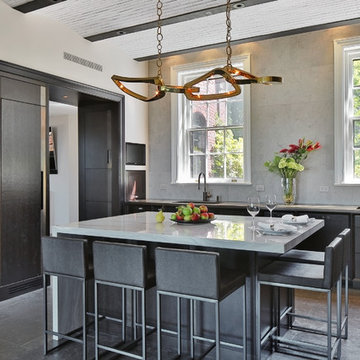
Modelo de cocina actual grande con armarios estilo shaker, salpicadero verde, una isla, encimera de mármol, salpicadero de azulejos de cerámica, fregadero bajoencimera, electrodomésticos con paneles, suelo de pizarra y puertas de armario de madera en tonos medios
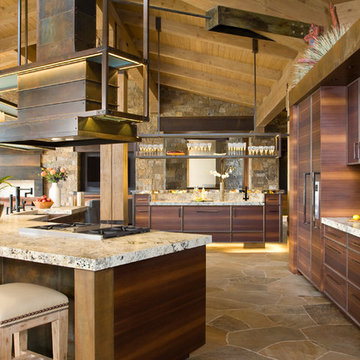
Imagen de cocina contemporánea extra grande con armarios con paneles lisos, puertas de armario de madera en tonos medios y suelo de pizarra

Eckersley Garden Architecture http://www.e-ga.com.au
Badger dry stone walling http://www.ecooutdoor.com.au/walling/dry-stone/badger
Myrtle split stone flooring http://www.ecooutdoor.com.au/flooring/split-stone/myrtle
Eckersley Garden Architecture | Eco Outdoor | Badger walling | Myrtle flooring | livelifeoutdoors | Outdoor Design | Natural stone flooring + walling | Garden design | Outdoor paving | Outdoor design inspiration | Outdoor style | Outdoor ideas | Luxury homes | Paving ideas | Garden ideas | Natural pool ideas | Patio ideas | Indoor tiling ideas | Outdoor tiles | split stone flooring | Drystone walling | Stone walling | stone wall cladding

This kitchen remodel involved the demolition of several intervening rooms to create a large kitchen/family room that now connects directly to the backyard and the pool area. The new raised roof and clerestory help to bring light into the heart of the house and provides views to the surrounding treetops. The kitchen cabinets are by Italian manufacturer Scavolini. The floor is slate, the countertops are granite, and the ceiling is bamboo.
Design Team: Tracy Stone, Donatella Cusma', Sherry Cefali
Engineer: Dave Cefali
Photo by: Lawrence Anderson

Imagen de cocinas en U rural grande abierto con armarios estilo shaker, puertas de armario de madera en tonos medios, salpicadero verde, electrodomésticos negros, una isla, suelo negro, fregadero bajoencimera, encimera de cuarzo compacto, salpicadero de azulejos en listel, suelo de pizarra y encimeras grises

Imagen de cocina lineal minimalista de tamaño medio abierta con fregadero bajoencimera, armarios con paneles lisos, puertas de armario de madera en tonos medios, encimera de granito, salpicadero metalizado, salpicadero de metal, electrodomésticos de acero inoxidable, suelo de pizarra, una isla, suelo negro, encimeras negras y madera
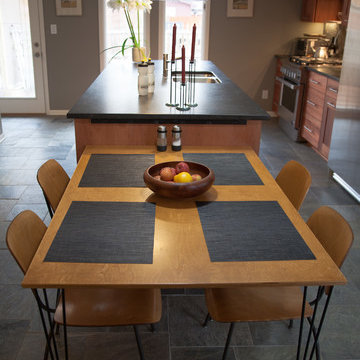
Complete kitchen renovation on mid century modern home
Ejemplo de cocina lineal vintage de tamaño medio abierta con fregadero de doble seno, armarios estilo shaker, puertas de armario de madera en tonos medios, encimera de esteatita, salpicadero verde, salpicadero de azulejos de piedra, electrodomésticos de acero inoxidable, suelo de pizarra, una isla y suelo gris
Ejemplo de cocina lineal vintage de tamaño medio abierta con fregadero de doble seno, armarios estilo shaker, puertas de armario de madera en tonos medios, encimera de esteatita, salpicadero verde, salpicadero de azulejos de piedra, electrodomésticos de acero inoxidable, suelo de pizarra, una isla y suelo gris
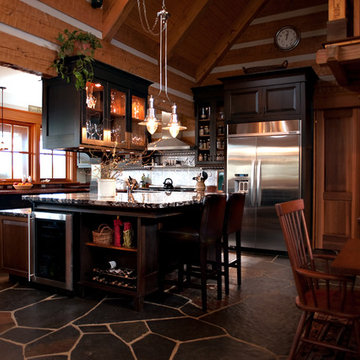
the kitchen features a large island with granite countertop. Multiple large windows line the wall giving a view while at the sink.
Ejemplo de cocina rural grande con armarios con paneles empotrados, puertas de armario de madera en tonos medios, encimera de granito, electrodomésticos de acero inoxidable, suelo de pizarra y una isla
Ejemplo de cocina rural grande con armarios con paneles empotrados, puertas de armario de madera en tonos medios, encimera de granito, electrodomésticos de acero inoxidable, suelo de pizarra y una isla
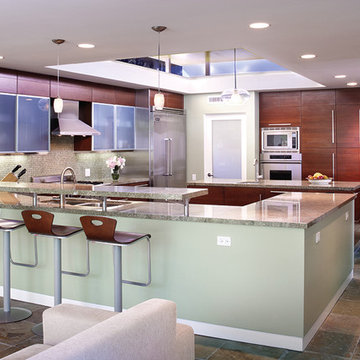
This kitchen remodel involved the demolition of several intervening rooms to create a large kitchen/family room that now connects directly to the backyard and the pool area. The new raised roof and clerestory help to bring light into the heart of the house and provides views to the surrounding treetops. The kitchen cabinets are by Italian manufacturer Scavolini. The floor is slate, the countertops are granite, and the raised ceiling is bamboo.
Design Team: Tracy Stone, Donatella Cusma', Sherry Cefali
Engineer: Dave Cefali
Photo by: Lawrence Anderson
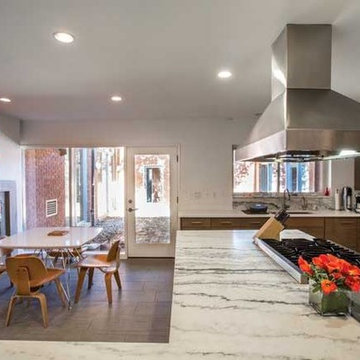
Town & Style Magazine
I would characterize this MCM project as a bundle of stress, labor of love in more ways than one. Picture this…clients come in town from LA for one weekend, tour a sprawling 7000 sf home nestled in Frontenac, share their vision with us, and away they go, back to LA, pack up their life and prepare for their move that was quickly approaching. First things first, I must say, it is one of my most favorite projects and homes to date. I. want. this. house. Like, for real.
Walking in the home, you are welcomed by wall to wall sliding glass doors that house an indoor pool, center courtyard, and this [now] gorgeous home wraps itself around these unique centerpieces of living space. You can see the pool and courtyard from almost any point of the home. The natural light, clean lines and mid century modern architecture was preserved and honed back to its remarkable state.
We had to design, project manage, construct the renovations…everything from the ground up within just a few months. Did I mention the kitchen was nearly gutted, new floors, removing walls, bathroom face lifts, overall design, interior and exterior paint, electrical…..whew, I’m tired just reliving the experience.
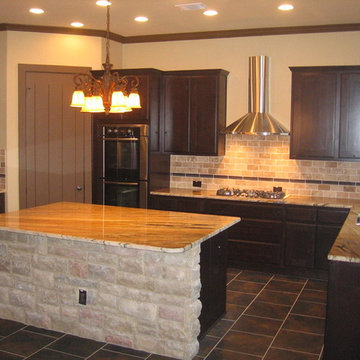
Imagen de cocina mediterránea grande con fregadero de doble seno, puertas de armario de madera en tonos medios, salpicadero beige, electrodomésticos de acero inoxidable, una isla, armarios con paneles empotrados, encimera de ónix, salpicadero de azulejos tipo metro y suelo de pizarra
1.020 ideas para cocinas con puertas de armario de madera en tonos medios y suelo de pizarra
1