839 ideas para cocinas con puertas de armario de madera en tonos medios y salpicadero de travertino
Filtrar por
Presupuesto
Ordenar por:Popular hoy
1 - 20 de 839 fotos
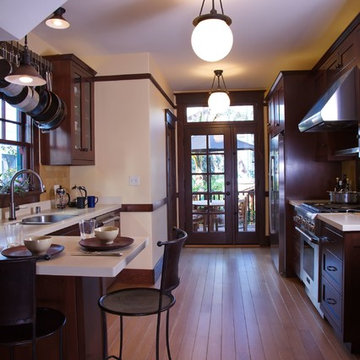
View toward new French door- Laundry hidden in cabinets at the end on the right side. Photo by Sunny Grewal
Diseño de cocina de estilo americano de tamaño medio cerrada con electrodomésticos de acero inoxidable, fregadero de doble seno, puertas de armario de madera en tonos medios, armarios estilo shaker, encimera de cuarzo compacto, salpicadero beige, salpicadero de travertino, suelo de madera en tonos medios y suelo marrón
Diseño de cocina de estilo americano de tamaño medio cerrada con electrodomésticos de acero inoxidable, fregadero de doble seno, puertas de armario de madera en tonos medios, armarios estilo shaker, encimera de cuarzo compacto, salpicadero beige, salpicadero de travertino, suelo de madera en tonos medios y suelo marrón
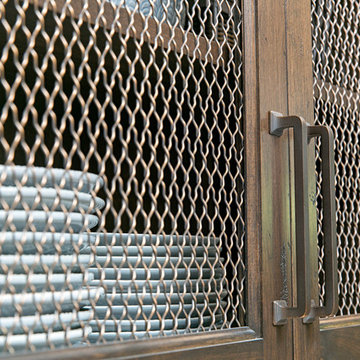
Preview First
Ejemplo de cocinas en U mediterráneo grande abierto con armarios con paneles con relieve, puertas de armario de madera en tonos medios, encimera de cuarcita, una isla, encimeras beige, fregadero bajoencimera, salpicadero multicolor, salpicadero de travertino, electrodomésticos con paneles, suelo de travertino y suelo beige
Ejemplo de cocinas en U mediterráneo grande abierto con armarios con paneles con relieve, puertas de armario de madera en tonos medios, encimera de cuarcita, una isla, encimeras beige, fregadero bajoencimera, salpicadero multicolor, salpicadero de travertino, electrodomésticos con paneles, suelo de travertino y suelo beige
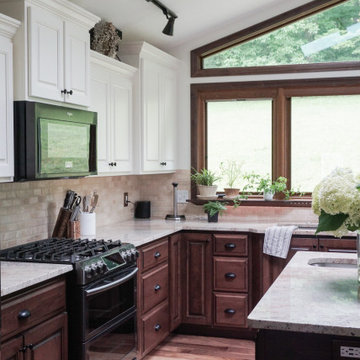
Ejemplo de cocina tradicional renovada grande con fregadero bajoencimera, armarios con paneles con relieve, puertas de armario de madera en tonos medios, encimera de granito, salpicadero beige, salpicadero de travertino, electrodomésticos de acero inoxidable, suelo de madera en tonos medios, dos o más islas, suelo marrón y encimeras marrones
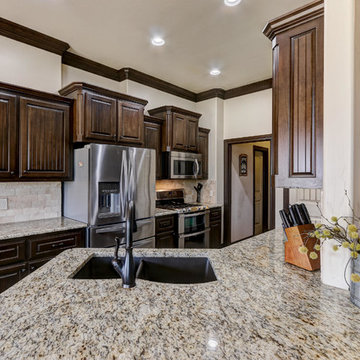
Imagen de cocina comedor de estilo americano de tamaño medio con fregadero bajoencimera, armarios con paneles con relieve, puertas de armario de madera en tonos medios, encimera de granito, salpicadero beige, salpicadero de travertino, electrodomésticos de acero inoxidable, suelo de madera oscura, península y suelo marrón
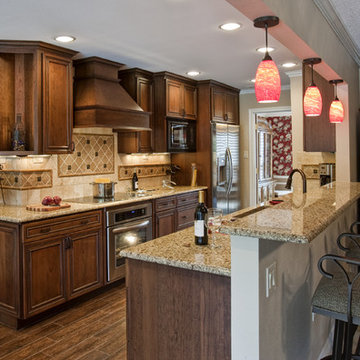
This is the finished kitchen. It features custom made DeWils cabinets, granite countertops, all new stainless steel appliances, 3-tier lighting with pendant lighting over the breakfast bar, a vent hood that matches the cabinets, gorgeous backsplash tile, and tile flooring that looks like hard wood.
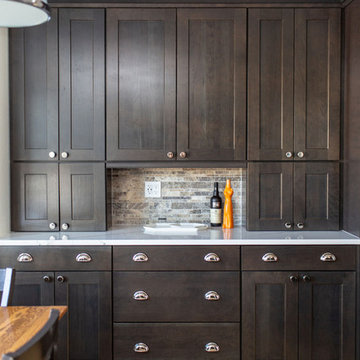
This beautiful in-place kitchen remodel is a transformation from dated 90’s to timeless syle! Away are the oak cabinets and large paneled fluorescent ceiling lights and in its place is a functional, clean lined kitchen design with character. The existing oak flooring provides the perfect opportunity to pair warm and cool colors with edgy polished chrome fixtures and hardware which speaks to the client’s charm! We used the classic shaker style in Waypoint’s cherry slate stained cabinet giving the space an updated profile with classic stain. The refrigerator wall functions as an appliance station with the ability to tuck appliances and all things bulky in the appliance garages keeping the countertops free. By tucking the microwave into a reconfigured island, a kitchen hood provides the perfect focal point of the space paired with a beautiful gas range. A penny round blend of cool and warm tones is the perfect accent to the natural stone backsplash. The peninsula was extended to provide a space next to the sink for a trash/recycle cabinet and allows for a large, single basin granite sink. By switching the orientation of the island, the eating nook’s table now can extend into the space adding more seating without awkward flow and close proximity to the island. The smaller island houses the microwave and drawer cabinets allowing for a more functional space with countertop space. The stunning Cambria Britannica quartz countertops round out the design by creating visual movement with a classic nod to traditional style. This design is the perfect mix of edgy sass with traditional flair, and I know our client will be enjoying her dream kitchen for years to come!
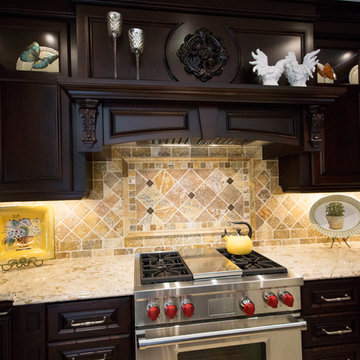
Custom Made Traditional Valentini Kitchen, Island & Built in Pantry Cabinetry in a Dark Stained Maple Colour.
Cambria Quartz Countertops with " Windermere " Colour. Kitchen Back Splash Tile in a Tumbled Travertine Marble Mosaic in a 4" x 4" size with Diagonal Pattern & Custom Cut & Designed Marble Mosaic behind the range top area. Large 24" x 24" Porcelain Tile Flooring with a Travertine Marble Look.
Photos by Julie Rock Photography
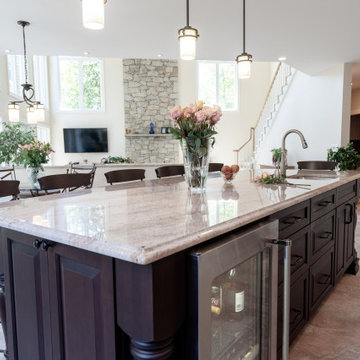
Ejemplo de cocinas en L tradicional grande abierta con fregadero sobremueble, armarios con paneles con relieve, puertas de armario de madera en tonos medios, encimera de granito, salpicadero beige, salpicadero de travertino, electrodomésticos de acero inoxidable, suelo de travertino, una isla, suelo beige y encimeras beige
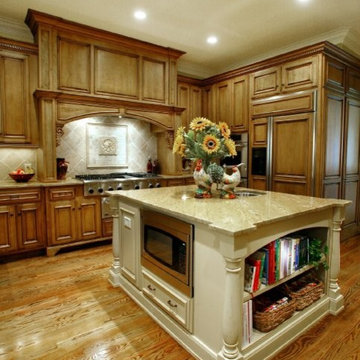
Foto de cocinas en L tradicional grande cerrada con fregadero bajoencimera, armarios con paneles con relieve, puertas de armario de madera en tonos medios, encimera de cuarcita, salpicadero beige, salpicadero de travertino, electrodomésticos con paneles, suelo de madera en tonos medios, una isla, suelo marrón y encimeras beige
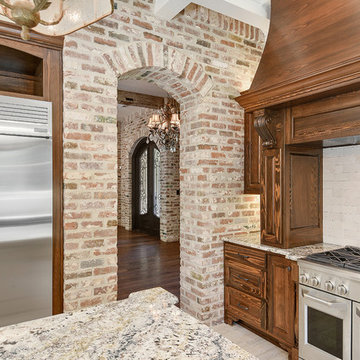
Imagen de cocinas en U clásico renovado grande con fregadero bajoencimera, armarios con paneles con relieve, puertas de armario de madera en tonos medios, encimera de granito, salpicadero beige, salpicadero de travertino, electrodomésticos de acero inoxidable, suelo de baldosas de porcelana, una isla y suelo beige
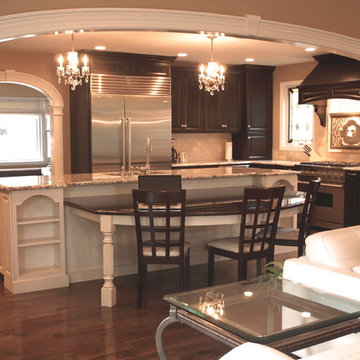
Whats your style? no matter the answer, its yours to love. This mix of traditional and contemporary creates the most popular "transitional" kitchen. Of course there are some dramatic pieces like the two small chandeliers over the island, the large refrigerator, and the high relief back splash over the range that are specific to this home owner's style.
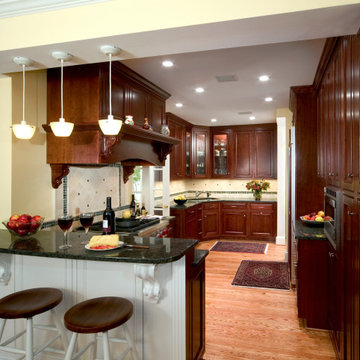
Imagen de cocina tradicional de tamaño medio con fregadero bajoencimera, armarios estilo shaker, puertas de armario de madera en tonos medios, encimera de granito, salpicadero beige, salpicadero de travertino, electrodomésticos de acero inoxidable, suelo de madera oscura, una isla, suelo marrón y encimeras negras
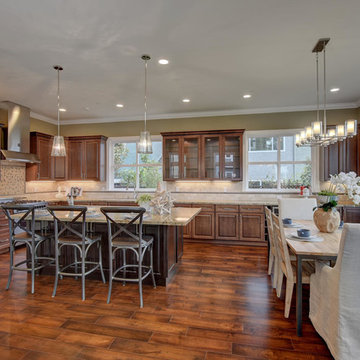
Foto de cocina clásica grande con fregadero encastrado, armarios con paneles con relieve, encimera de granito, salpicadero beige, electrodomésticos de acero inoxidable, suelo de madera en tonos medios, una isla, suelo marrón, salpicadero de travertino y puertas de armario de madera en tonos medios
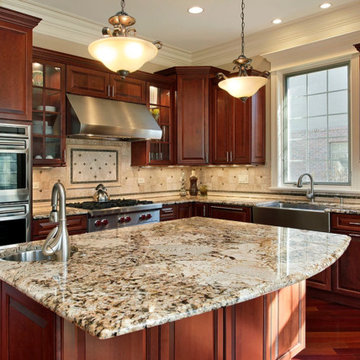
Imagen de cocina clásica grande con encimera de granito, salpicadero beige, electrodomésticos de acero inoxidable, una isla, suelo marrón, fregadero sobremueble, armarios con paneles con relieve, puertas de armario de madera en tonos medios, salpicadero de travertino, suelo de madera oscura y encimeras multicolor

Ejemplo de cocinas en U clásico grande cerrado con fregadero de doble seno, armarios con paneles con relieve, puertas de armario de madera en tonos medios, encimera de granito, salpicadero beige, salpicadero de travertino, electrodomésticos de acero inoxidable, suelo de madera en tonos medios, una isla, suelo marrón y encimeras beige
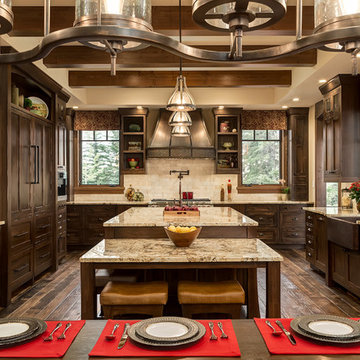
Photographer: Calgary Photos
Builder: www.timberstoneproperties.ca
Diseño de cocina rústica grande de obra con fregadero sobremueble, armarios estilo shaker, puertas de armario de madera en tonos medios, encimera de granito, salpicadero beige, electrodomésticos con paneles, una isla, suelo de madera oscura y salpicadero de travertino
Diseño de cocina rústica grande de obra con fregadero sobremueble, armarios estilo shaker, puertas de armario de madera en tonos medios, encimera de granito, salpicadero beige, electrodomésticos con paneles, una isla, suelo de madera oscura y salpicadero de travertino
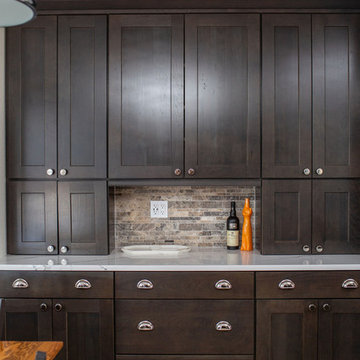
This beautiful in-place kitchen remodel is a transformation from dated 90’s to timeless syle! Away are the oak cabinets and large paneled fluorescent ceiling lights and in its place is a functional, clean lined kitchen design with character. The existing oak flooring provides the perfect opportunity to pair warm and cool colors with edgy polished chrome fixtures and hardware which speaks to the client’s charm! We used the classic shaker style in Waypoint’s cherry slate stained cabinet giving the space an updated profile with classic stain. The refrigerator wall functions as an appliance station with the ability to tuck appliances and all things bulky in the appliance garages keeping the countertops free. By tucking the microwave into a reconfigured island, a kitchen hood provides the perfect focal point of the space paired with a beautiful gas range. A penny round blend of cool and warm tones is the perfect accent to the natural stone backsplash. The peninsula was extended to provide a space next to the sink for a trash/recycle cabinet and allows for a large, single basin granite sink. By switching the orientation of the island, the eating nook’s table now can extend into the space adding more seating without awkward flow and close proximity to the island. The smaller island houses the microwave and drawer cabinets allowing for a more functional space with countertop space. The stunning Cambria Britannica quartz countertops round out the design by creating visual movement with a classic nod to traditional style. This design is the perfect mix of edgy sass with traditional flair, and I know our client will be enjoying her dream kitchen for years to come!
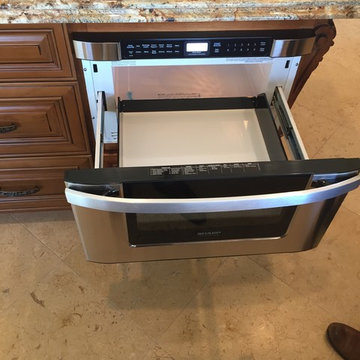
Beautiful wood stained, raised panel kitchen cabinets with granite counter tops, and travertine floors and backsplash. This kitchen is an excellent example of Traditional design. Notice the custom trim and millwork through the project...very impressive. Enjoy!
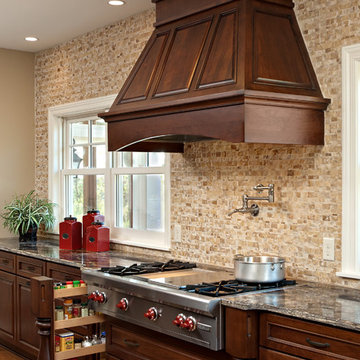
This kitchen remodel is part of a 2-story room addition and whole house remodel.
-photos by Mark Ehlen
Ejemplo de cocina clásica con electrodomésticos de acero inoxidable, salpicadero beige, puertas de armario de madera en tonos medios y salpicadero de travertino
Ejemplo de cocina clásica con electrodomésticos de acero inoxidable, salpicadero beige, puertas de armario de madera en tonos medios y salpicadero de travertino
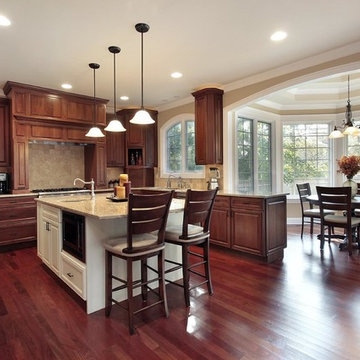
Imagen de cocinas en L clásica grande cerrada con fregadero bajoencimera, armarios con paneles con relieve, puertas de armario de madera en tonos medios, encimera de granito, salpicadero beige, salpicadero de travertino, electrodomésticos de acero inoxidable, suelo de madera oscura, una isla y suelo marrón
839 ideas para cocinas con puertas de armario de madera en tonos medios y salpicadero de travertino
1