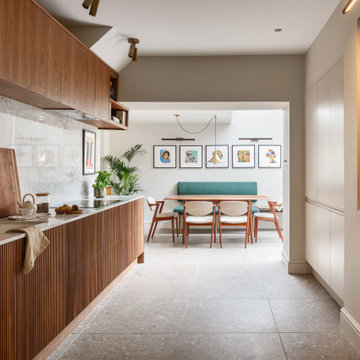2.439 ideas para cocinas con fregadero integrado y puertas de armario de madera en tonos medios
Filtrar por
Presupuesto
Ordenar por:Popular hoy
1 - 20 de 2439 fotos

Free ebook, Creating the Ideal Kitchen. DOWNLOAD NOW
Collaborations are typically so fruitful and this one was no different. The homeowners started by hiring an architect to develop a vision and plan for transforming their very traditional brick home into a contemporary family home full of modern updates. The Kitchen Studio of Glen Ellyn was hired to provide kitchen design expertise and to bring the vision to life.
The bamboo cabinetry and white Ceasarstone countertops provide contrast that pops while the white oak floors and limestone tile bring warmth to the space. A large island houses a Galley Sink which provides a multi-functional work surface fantastic for summer entertaining. And speaking of summer entertaining, a new Nana Wall system — a large glass wall system that creates a large exterior opening and can literally be opened and closed with one finger – brings the outdoor in and creates a very unique flavor to the space.
Matching bamboo cabinetry and panels were also installed in the adjoining family room, along with aluminum doors with frosted glass and a repeat of the limestone at the newly designed fireplace.
Designed by: Susan Klimala, CKD, CBD
Photography by: Carlos Vergara
For more information on kitchen and bath design ideas go to: www.kitchenstudio-ge.com

Peter Landers
Modelo de cocinas en U minimalista de tamaño medio abierto con armarios con paneles lisos, puertas de armario de madera en tonos medios, encimera de cemento, electrodomésticos de acero inoxidable, suelo de baldosas de cerámica, una isla, suelo beige, encimeras grises y fregadero integrado
Modelo de cocinas en U minimalista de tamaño medio abierto con armarios con paneles lisos, puertas de armario de madera en tonos medios, encimera de cemento, electrodomésticos de acero inoxidable, suelo de baldosas de cerámica, una isla, suelo beige, encimeras grises y fregadero integrado
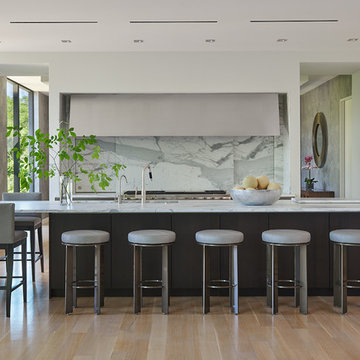
Modelo de cocina comedor actual grande con fregadero integrado, armarios con paneles lisos, puertas de armario de madera en tonos medios, salpicadero blanco, salpicadero de losas de piedra, electrodomésticos de acero inoxidable, suelo de madera en tonos medios, una isla, suelo marrón, encimeras blancas y encimera de mármol

Andrew McKinney By choosing Viking appliances in graphite grey vs. stainless steel, the focus stays on the cabinets and back splash.

We were commissioned to design and build a new kitchen for this terraced side extension. The clients were quite specific about their style and ideas. After a few variations they fell in love with the floating island idea with fluted solid Utile. The Island top is 100% rubber and the main kitchen run work top is recycled resin and plastic. The cut out handles are replicas of an existing midcentury sideboard.
MATERIALS – Sapele wood doors and slats / birch ply doors with Forbo / Krion work tops / Flute glass.
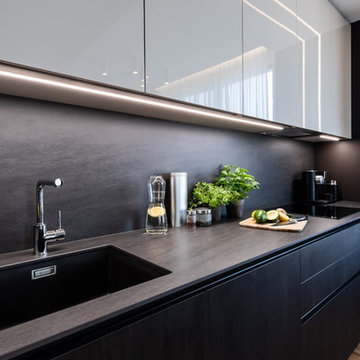
Ejemplo de cocina contemporánea de tamaño medio sin isla con fregadero integrado, armarios con paneles lisos, puertas de armario de madera en tonos medios, encimera de piedra caliza, electrodomésticos de acero inoxidable y suelo de madera clara
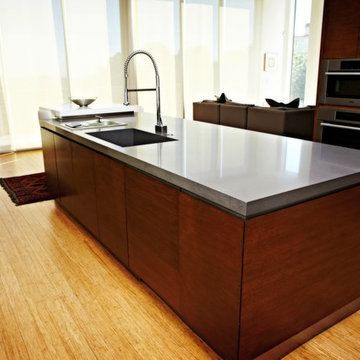
Kitchen countertop. Material: quartz Caesarstone concrete with mitered edge and integrated sink.
Ejemplo de cocina actual grande abierta con fregadero integrado, encimera de cuarzo compacto, armarios con paneles lisos, puertas de armario de madera en tonos medios, electrodomésticos de acero inoxidable, suelo de madera clara, una isla, suelo beige y encimeras grises
Ejemplo de cocina actual grande abierta con fregadero integrado, encimera de cuarzo compacto, armarios con paneles lisos, puertas de armario de madera en tonos medios, electrodomésticos de acero inoxidable, suelo de madera clara, una isla, suelo beige y encimeras grises
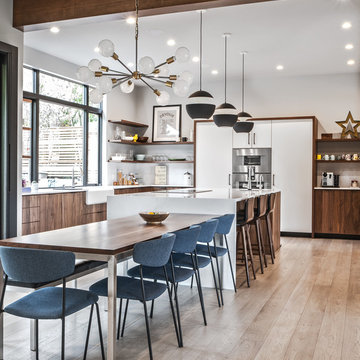
Diseño de cocina contemporánea con fregadero integrado, armarios con paneles lisos, puertas de armario de madera en tonos medios, salpicadero blanco, electrodomésticos de acero inoxidable, suelo de madera clara, una isla, suelo beige y encimeras blancas
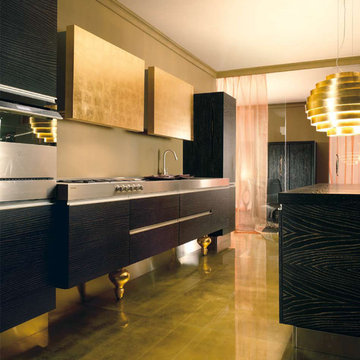
Gold Baroque
Floating units with s/s Gola profile handle
Gold-leaf doors on wall units
Gold-leaf legs for floating units
Dark wood finish
S/S Worktop with integrated hob and sink
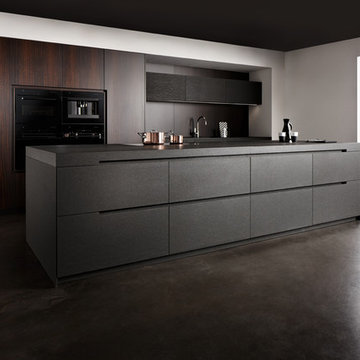
Ejemplo de cocina contemporánea de tamaño medio con fregadero integrado, armarios con paneles lisos, puertas de armario de madera en tonos medios, encimera de granito, salpicadero marrón, electrodomésticos negros, suelo de cemento y una isla
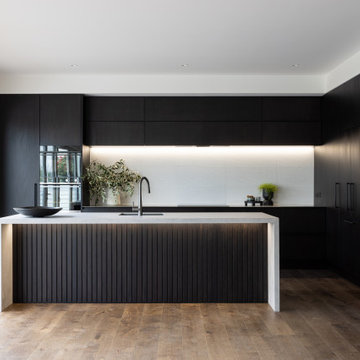
Excited to share this recent renovation we have been working on.
Choosing a refined palette of dark oak cabinetry alongside porcelain and stainless steel, the end result is both striking and timeless in this light filled space.
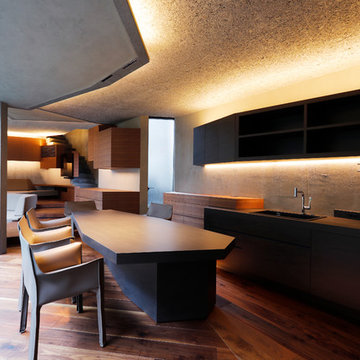
Architect : https://www.houzz.jp/pro/artechnic/
Ejemplo de cocina lineal retro grande abierta con fregadero integrado, armarios con paneles lisos, puertas de armario de madera en tonos medios, suelo de madera oscura, península, suelo marrón y encimeras marrones
Ejemplo de cocina lineal retro grande abierta con fregadero integrado, armarios con paneles lisos, puertas de armario de madera en tonos medios, suelo de madera oscura, península, suelo marrón y encimeras marrones

Tim Doyle
Foto de cocina lineal actual grande abierta y de nogal con fregadero integrado, armarios con paneles lisos, puertas de armario de madera en tonos medios, encimera de mármol, electrodomésticos de acero inoxidable, suelo de madera en tonos medios, una isla y encimeras blancas
Foto de cocina lineal actual grande abierta y de nogal con fregadero integrado, armarios con paneles lisos, puertas de armario de madera en tonos medios, encimera de mármol, electrodomésticos de acero inoxidable, suelo de madera en tonos medios, una isla y encimeras blancas

Working with interior designer Hilary Scott, Mowlem & Co has created a stylish and sympathetic bespoke kitchen for a fascinating renovation and extension project. The impressive Victorian detached house has ‘an interesting planning history’ according to Hilary. Previously it had been bedsit accommodation with 27 units but in recent years it had become derelict and neglected, until was bought by a premiere league footballer with a view to restoring it to its former glory as a family home. Situated near the Botanic Gardens in Kew and in a conservation area, there was a significant investment and considerable planning negotiation to get it returned to a single dwelling. Hilary had worked closely with the client on previous projects and had their couple’s full trust to come up with a scheme that matched their tastes and needs. Many original features were restored or replaced to remain in keeping with the architecture, for example marble and cast iron fireplaces, panelling, cornices and architraves which were considered a key fabric of the building. The most contemporary element of the renovation is the striking double height glass extension to the rear in which the kitchen and living area are positioned. The room has wonderful views out to the garden is ideal both for family life and entertaining. The extension design involved an architect for the original plans and another to project-manage the build. Then Mowlem & Co were brought in because Hilary has worked with them for many years and says they were the natural choice to achieve the high quality of finish and bespoke joinery that was required. “They have done an amazing job,” says Hilary, “the design has certain quirky touches and an individual feel that you can only get with bespoke. All the timber has traditionally made dovetail joints and other handcrafted details. This is typical of Mowlem & Co’s work …they have a fantastic team and Julia Brown, who managed this project, is a great kitchen designer.” The kitchen has been conceived to match the contemporary feel of the new extension while also having a classic feel in terms of the finishes, such as the stained oak and exposed brickwork. The furniture has been made to bespoke proportions to match the scale of the double height extension, so that it fits the architecture. The look is clean and linear in feel and the design features specially created elements such as extra wide drawers and customised storage, and a separate walk-in pantry (plus a separate utility room in the basement). The furniture has been made in flat veneered stained oak and the seamless worktops are in Corian. Cooking appliances are by Wolf and refrigeration is by Sub-Zero. The exposed brick wall of the kitchen matches the external finishes of the brickwork of the house which can be seen through the glass extension. To harmonise, a thick glass shelf has been added, masterminded by Gary Craig of Architectural Metalworkers. This is supported by a cantilevered steel frame, so while it may look deceptively light and subtle, “a serious amount of engineering has gone into it,” according to Hilary. Mowlem & Co also created further bespoke furnishings and installations, for a dressing room plus bathrooms and cloakrooms in other parts of the house. The complexity of the project to restore the entire house took over a year to finish. As the client was transferred to another team before the renovation was complete, the property is now on the market for £9 million.

David Benito Cortázar
Ejemplo de cocina alargada industrial abierta con fregadero integrado, armarios con paneles lisos, encimera de cemento, salpicadero rojo, salpicadero de ladrillos, electrodomésticos de colores, suelo de cemento, península, suelo gris, puertas de armario de madera en tonos medios y microcemento
Ejemplo de cocina alargada industrial abierta con fregadero integrado, armarios con paneles lisos, encimera de cemento, salpicadero rojo, salpicadero de ladrillos, electrodomésticos de colores, suelo de cemento, península, suelo gris, puertas de armario de madera en tonos medios y microcemento
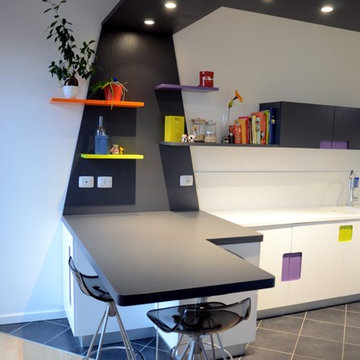
Foto di Annalisa Carli
Foto de cocinas en U minimalista pequeño cerrado con fregadero integrado, armarios con paneles lisos, puertas de armario de madera en tonos medios, encimera de cuarzo compacto, salpicadero blanco, salpicadero de losas de piedra, electrodomésticos con paneles, suelo de baldosas de porcelana y península
Foto de cocinas en U minimalista pequeño cerrado con fregadero integrado, armarios con paneles lisos, puertas de armario de madera en tonos medios, encimera de cuarzo compacto, salpicadero blanco, salpicadero de losas de piedra, electrodomésticos con paneles, suelo de baldosas de porcelana y península
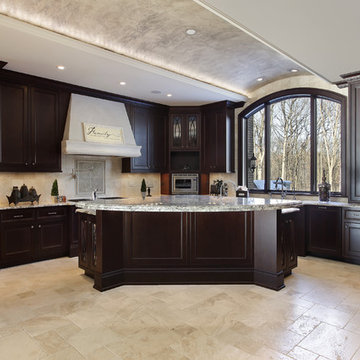
New remodeled L- Shape kitchen with Espresso Maple color cabinets. A large white floor complimented by a tall white ceiling along with dark wood finish makes this kitchen bright as well as comfortable.
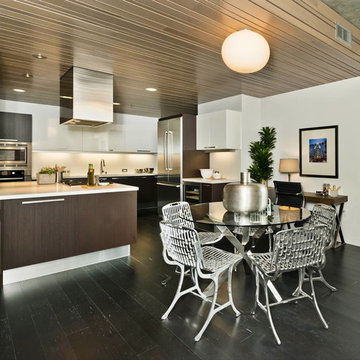
This newly installed kitchen at 750 2nd St. in San Francisco features Italian-made dark oak and white lacquered glass cabinets from Aran Cucine's Erika collection. Integrated stainless steel appliances, cube range hood, gas cooktop, and Caesartsone quartz countertop.

This house is owned by a couple of professional restaurateurs who were looking to replace their cramped old 50's kitchen. We began by removing a wall (in-line with the railing behind the range) separating the kitchen from the living room, allowing in spacious views of east Portland and Mt. Hood in the distance. In this cook's kitchen we designed a custom, restaurant grade stainless steel countertop with an integrated sink (left). Beautiful cherry cabinets with sleek brushed nickel hardware helped to take the space into the modern era. An integrated computer/office nook in the corner provides a place to look up the latest recipe. Photo By Nicks Photo Design
2.439 ideas para cocinas con fregadero integrado y puertas de armario de madera en tonos medios
1
