956 ideas para cocinas con puertas de armario de madera en tonos medios y encimera de cemento
Filtrar por
Presupuesto
Ordenar por:Popular hoy
1 - 20 de 956 fotos

Peter Landers
Modelo de cocinas en U minimalista de tamaño medio abierto con armarios con paneles lisos, puertas de armario de madera en tonos medios, encimera de cemento, electrodomésticos de acero inoxidable, suelo de baldosas de cerámica, una isla, suelo beige, encimeras grises y fregadero integrado
Modelo de cocinas en U minimalista de tamaño medio abierto con armarios con paneles lisos, puertas de armario de madera en tonos medios, encimera de cemento, electrodomésticos de acero inoxidable, suelo de baldosas de cerámica, una isla, suelo beige, encimeras grises y fregadero integrado

For this project, the initial inspiration for our clients came from seeing a modern industrial design featuring barnwood and metals in our showroom. Once our clients saw this, we were commissioned to completely renovate their outdated and dysfunctional kitchen and our in-house design team came up with this new space that incorporated old world aesthetics with modern farmhouse functions and sensibilities. Now our clients have a beautiful, one-of-a-kind kitchen which is perfect for hosting and spending time in.
Modern Farm House kitchen built in Milan Italy. Imported barn wood made and set in gun metal trays mixed with chalk board finish doors and steel framed wired glass upper cabinets. Industrial meets modern farm house
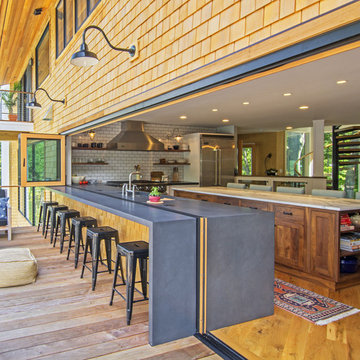
Foto de cocinas en L costera grande abierta con fregadero bajoencimera, armarios estilo shaker, encimera de cemento, salpicadero blanco, salpicadero de azulejos tipo metro, electrodomésticos de acero inoxidable, una isla, suelo marrón, puertas de armario de madera en tonos medios y suelo de madera en tonos medios
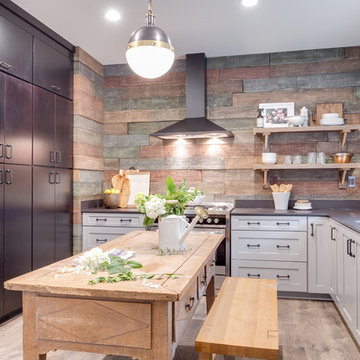
Ejemplo de cocinas en U clásico renovado de tamaño medio cerrado con fregadero bajoencimera, armarios con paneles lisos, puertas de armario de madera en tonos medios, encimera de cemento, salpicadero de madera, electrodomésticos de acero inoxidable, suelo de madera clara y una isla
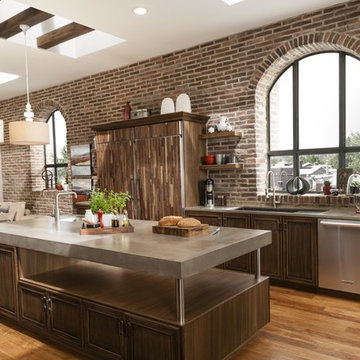
Foto de cocina clásica renovada abierta con fregadero bajoencimera, armarios con paneles empotrados, puertas de armario de madera en tonos medios, encimera de cemento, salpicadero rojo, salpicadero de ladrillos, electrodomésticos con paneles, suelo de madera en tonos medios y una isla

Interior - Kitchen
Beach House at Avoca Beach by Architecture Saville Isaacs
Project Summary
Architecture Saville Isaacs
https://www.architecturesavilleisaacs.com.au/
The core idea of people living and engaging with place is an underlying principle of our practice, given expression in the manner in which this home engages with the exterior, not in a general expansive nod to view, but in a varied and intimate manner.
The interpretation of experiencing life at the beach in all its forms has been manifested in tangible spaces and places through the design of pavilions, courtyards and outdoor rooms.
Architecture Saville Isaacs
https://www.architecturesavilleisaacs.com.au/
A progression of pavilions and courtyards are strung off a circulation spine/breezeway, from street to beach: entry/car court; grassed west courtyard (existing tree); games pavilion; sand+fire courtyard (=sheltered heart); living pavilion; operable verandah; beach.
The interiors reinforce architectural design principles and place-making, allowing every space to be utilised to its optimum. There is no differentiation between architecture and interiors: Interior becomes exterior, joinery becomes space modulator, materials become textural art brought to life by the sun.
Project Description
Architecture Saville Isaacs
https://www.architecturesavilleisaacs.com.au/
The core idea of people living and engaging with place is an underlying principle of our practice, given expression in the manner in which this home engages with the exterior, not in a general expansive nod to view, but in a varied and intimate manner.
The house is designed to maximise the spectacular Avoca beachfront location with a variety of indoor and outdoor rooms in which to experience different aspects of beachside living.
Client brief: home to accommodate a small family yet expandable to accommodate multiple guest configurations, varying levels of privacy, scale and interaction.
A home which responds to its environment both functionally and aesthetically, with a preference for raw, natural and robust materials. Maximise connection – visual and physical – to beach.
The response was a series of operable spaces relating in succession, maintaining focus/connection, to the beach.
The public spaces have been designed as series of indoor/outdoor pavilions. Courtyards treated as outdoor rooms, creating ambiguity and blurring the distinction between inside and out.
A progression of pavilions and courtyards are strung off circulation spine/breezeway, from street to beach: entry/car court; grassed west courtyard (existing tree); games pavilion; sand+fire courtyard (=sheltered heart); living pavilion; operable verandah; beach.
Verandah is final transition space to beach: enclosable in winter; completely open in summer.
This project seeks to demonstrates that focusing on the interrelationship with the surrounding environment, the volumetric quality and light enhanced sculpted open spaces, as well as the tactile quality of the materials, there is no need to showcase expensive finishes and create aesthetic gymnastics. The design avoids fashion and instead works with the timeless elements of materiality, space, volume and light, seeking to achieve a sense of calm, peace and tranquillity.
Architecture Saville Isaacs
https://www.architecturesavilleisaacs.com.au/
Focus is on the tactile quality of the materials: a consistent palette of concrete, raw recycled grey ironbark, steel and natural stone. Materials selections are raw, robust, low maintenance and recyclable.
Light, natural and artificial, is used to sculpt the space and accentuate textural qualities of materials.
Passive climatic design strategies (orientation, winter solar penetration, screening/shading, thermal mass and cross ventilation) result in stable indoor temperatures, requiring minimal use of heating and cooling.
Architecture Saville Isaacs
https://www.architecturesavilleisaacs.com.au/
Accommodation is naturally ventilated by eastern sea breezes, but sheltered from harsh afternoon winds.
Both bore and rainwater are harvested for reuse.
Low VOC and non-toxic materials and finishes, hydronic floor heating and ventilation ensure a healthy indoor environment.
Project was the outcome of extensive collaboration with client, specialist consultants (including coastal erosion) and the builder.
The interpretation of experiencing life by the sea in all its forms has been manifested in tangible spaces and places through the design of the pavilions, courtyards and outdoor rooms.
The interior design has been an extension of the architectural intent, reinforcing architectural design principles and place-making, allowing every space to be utilised to its optimum capacity.
There is no differentiation between architecture and interiors: Interior becomes exterior, joinery becomes space modulator, materials become textural art brought to life by the sun.
Architecture Saville Isaacs
https://www.architecturesavilleisaacs.com.au/
https://www.architecturesavilleisaacs.com.au/

Imagen de cocinas en L de estilo americano de tamaño medio abierta sin isla con salpicadero negro, fregadero de doble seno, armarios estilo shaker, puertas de armario de madera en tonos medios, encimera de cemento, salpicadero de losas de piedra, electrodomésticos de acero inoxidable y suelo de pizarra
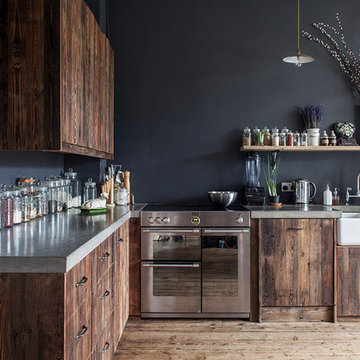
Adelina Iliev
Ejemplo de cocinas en L rural grande cerrada con fregadero sobremueble, armarios con paneles lisos, puertas de armario de madera en tonos medios y encimera de cemento
Ejemplo de cocinas en L rural grande cerrada con fregadero sobremueble, armarios con paneles lisos, puertas de armario de madera en tonos medios y encimera de cemento
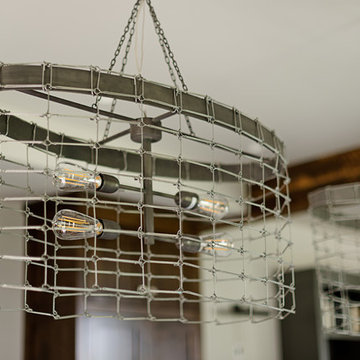
Modelo de cocinas en U tradicional renovado grande con fregadero bajoencimera, armarios estilo shaker, puertas de armario de madera en tonos medios, encimera de cemento, salpicadero azul, salpicadero de azulejos tipo metro, electrodomésticos de acero inoxidable, suelo de madera oscura y una isla
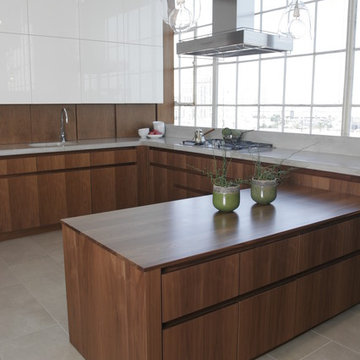
Ejemplo de cocina minimalista de nogal con armarios con paneles lisos, puertas de armario de madera en tonos medios y encimera de cemento

The apartment's original enclosed kitchen was demolished to make way for an openplan kitchen with cabinets that housed my client's depression-era glass collection.

Contemporary Italian kitchen cabinet in resin by Zampieri Cucine. Resin is hand-applied to create a rustic and yet sleek look. Lots of storage space with custom shelving.

agathe tissier
Ejemplo de cocina urbana con armarios con paneles lisos, puertas de armario de madera en tonos medios, encimera de cemento, salpicadero verde, suelo de madera clara, una isla, suelo beige y encimeras grises
Ejemplo de cocina urbana con armarios con paneles lisos, puertas de armario de madera en tonos medios, encimera de cemento, salpicadero verde, suelo de madera clara, una isla, suelo beige y encimeras grises
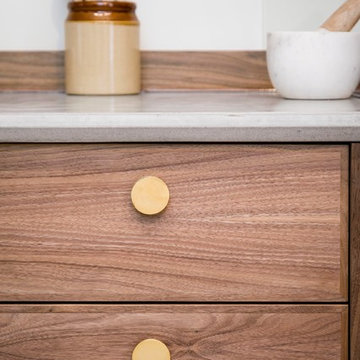
Rob Vanderplank
Ejemplo de cocina moderna de tamaño medio sin isla con fregadero encastrado, armarios con paneles lisos, puertas de armario de madera en tonos medios, encimera de cemento, salpicadero verde, salpicadero de vidrio templado, electrodomésticos de acero inoxidable, suelo de madera clara, suelo beige y encimeras grises
Ejemplo de cocina moderna de tamaño medio sin isla con fregadero encastrado, armarios con paneles lisos, puertas de armario de madera en tonos medios, encimera de cemento, salpicadero verde, salpicadero de vidrio templado, electrodomésticos de acero inoxidable, suelo de madera clara, suelo beige y encimeras grises

David Benito Cortázar
Ejemplo de cocina alargada industrial abierta con fregadero integrado, armarios con paneles lisos, encimera de cemento, salpicadero rojo, salpicadero de ladrillos, electrodomésticos de colores, suelo de cemento, península, suelo gris, puertas de armario de madera en tonos medios y microcemento
Ejemplo de cocina alargada industrial abierta con fregadero integrado, armarios con paneles lisos, encimera de cemento, salpicadero rojo, salpicadero de ladrillos, electrodomésticos de colores, suelo de cemento, península, suelo gris, puertas de armario de madera en tonos medios y microcemento
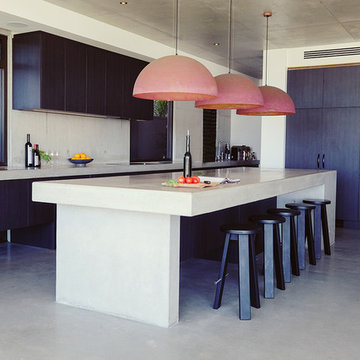
Gary Hamer Interior Design, Bribane
The island bench is constructed from concrete and the pendant lights are copper. Tom barstools are available from Stylecraft in this kitchen on Queensland's Gold Coast.
Photography by Robyn Mill
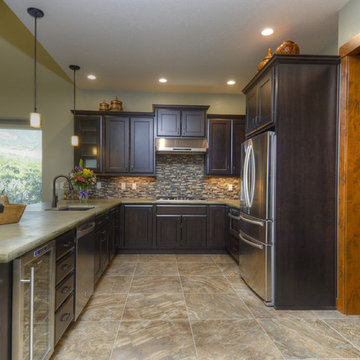
Custom Cupboard cabinets, gas cooktop, chef grade stainless steel appliances, concrete countertops, under mount sink with oil rubbed bronze faucet and pendant, and wine refrigerator help this space transform from elegant to casual by simply changing out the serving pieces.

Diseño de cocinas en L ecléctica de tamaño medio abierta con fregadero integrado, armarios con paneles lisos, puertas de armario de madera en tonos medios, encimera de cemento, salpicadero naranja, salpicadero con mosaicos de azulejos, electrodomésticos de colores, suelo de baldosas de cerámica, península, suelo gris y encimeras verdes
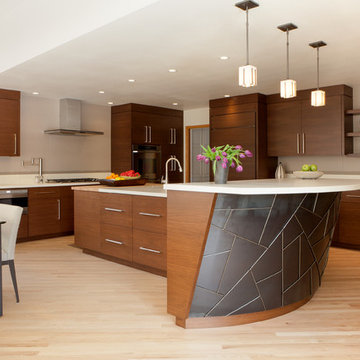
Lauren DeBell
Foto de cocina contemporánea de tamaño medio con armarios con paneles lisos, puertas de armario de madera en tonos medios, electrodomésticos con paneles, fregadero bajoencimera, encimera de cemento, salpicadero verde, salpicadero de azulejos de porcelana, suelo de madera clara, una isla y suelo beige
Foto de cocina contemporánea de tamaño medio con armarios con paneles lisos, puertas de armario de madera en tonos medios, electrodomésticos con paneles, fregadero bajoencimera, encimera de cemento, salpicadero verde, salpicadero de azulejos de porcelana, suelo de madera clara, una isla y suelo beige
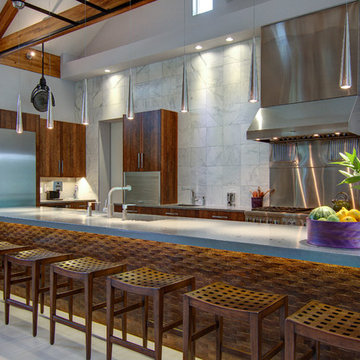
The Pearl is a Contemporary styled Florida Tropical home. The Pearl was designed and built by Josh Wynne Construction. The design was a reflection of the unusually shaped lot which is quite pie shaped. This green home is expected to achieve the LEED Platinum rating and is certified Energy Star, FGBC Platinum and FPL BuildSmart. Photos by Ryan Gamma
956 ideas para cocinas con puertas de armario de madera en tonos medios y encimera de cemento
1