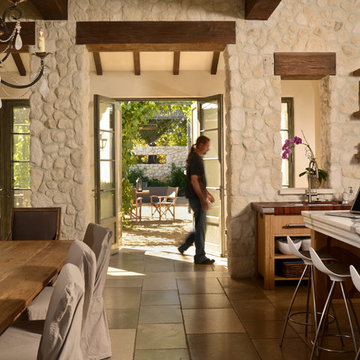1.018 ideas para cocinas con puertas de armario de madera clara y suelo de pizarra
Ordenar por:Popular hoy
1 - 20 de 1018 fotos

This is a great house. Perched high on a private, heavily wooded site, it has a rustic contemporary aesthetic. Vaulted ceilings, sky lights, large windows and natural materials punctuate the main spaces. The existing large format mosaic slate floor grabs your attention upon entering the home extending throughout the foyer, kitchen, and family room.
Specific requirements included a larger island with workspace for each of the homeowners featuring a homemade pasta station which requires small appliances on lift-up mechanisms as well as a custom-designed pasta drying rack. Both chefs wanted their own prep sink on the island complete with a garbage “shoot” which we concealed below sliding cutting boards. A second and overwhelming requirement was storage for a large collection of dishes, serving platters, specialty utensils, cooking equipment and such. To meet those needs we took the opportunity to get creative with storage: sliding doors were designed for a coffee station adjacent to the main sink; hid the steam oven, microwave and toaster oven within a stainless steel niche hidden behind pantry doors; added a narrow base cabinet adjacent to the range for their large spice collection; concealed a small broom closet behind the refrigerator; and filled the only available wall with full-height storage complete with a small niche for charging phones and organizing mail. We added 48” high base cabinets behind the main sink to function as a bar/buffet counter as well as overflow for kitchen items.
The client’s existing vintage commercial grade Wolf stove and hood commands attention with a tall backdrop of exposed brick from the fireplace in the adjacent living room. We loved the rustic appeal of the brick along with the existing wood beams, and complimented those elements with wired brushed white oak cabinets. The grayish stain ties in the floor color while the slab door style brings a modern element to the space. We lightened the color scheme with a mix of white marble and quartz countertops. The waterfall countertop adjacent to the dining table shows off the amazing veining of the marble while adding contrast to the floor. Special materials are used throughout, featured on the textured leather-wrapped pantry doors, patina zinc bar countertop, and hand-stitched leather cabinet hardware. We took advantage of the tall ceilings by adding two walnut linear pendants over the island that create a sculptural effect and coordinated them with the new dining pendant and three wall sconces on the beam over the main sink.

Trent Bell
Modelo de cocina rural pequeña abierta sin isla con fregadero de doble seno, puertas de armario de madera clara, encimera de granito, salpicadero de madera, electrodomésticos de acero inoxidable, suelo de pizarra y suelo gris
Modelo de cocina rural pequeña abierta sin isla con fregadero de doble seno, puertas de armario de madera clara, encimera de granito, salpicadero de madera, electrodomésticos de acero inoxidable, suelo de pizarra y suelo gris

A re-invented outdated kitchen is new again.
Imagen de cocinas en L clásica renovada pequeña con fregadero bajoencimera, armarios con paneles lisos, puertas de armario de madera clara, encimera de granito, salpicadero con mosaicos de azulejos y suelo de pizarra
Imagen de cocinas en L clásica renovada pequeña con fregadero bajoencimera, armarios con paneles lisos, puertas de armario de madera clara, encimera de granito, salpicadero con mosaicos de azulejos y suelo de pizarra

Imagen de cocinas en L contemporánea de tamaño medio cerrada con fregadero integrado, armarios con paneles lisos, puertas de armario de madera clara, salpicadero con mosaicos de azulejos, encimera de granito, salpicadero negro, electrodomésticos de acero inoxidable y suelo de pizarra

Photos by Michael McNamara, Shooting LA
Modelo de cocina comedor vintage de tamaño medio con armarios con paneles lisos, puertas de armario de madera clara, encimera de cuarzo compacto, electrodomésticos de acero inoxidable, suelo de pizarra, fregadero de doble seno, salpicadero naranja y una isla
Modelo de cocina comedor vintage de tamaño medio con armarios con paneles lisos, puertas de armario de madera clara, encimera de cuarzo compacto, electrodomésticos de acero inoxidable, suelo de pizarra, fregadero de doble seno, salpicadero naranja y una isla

Photo by Mark Karrer
DutchMade, Inc. Cabinetry was provided by Modern Kitchen Design. The homeowner supplied all other materials.
Ejemplo de cocina ecléctica grande con una isla, armarios con paneles empotrados, puertas de armario de madera clara, encimera de granito, salpicadero negro, salpicadero de azulejos de piedra, electrodomésticos de acero inoxidable, fregadero bajoencimera y suelo de pizarra
Ejemplo de cocina ecléctica grande con una isla, armarios con paneles empotrados, puertas de armario de madera clara, encimera de granito, salpicadero negro, salpicadero de azulejos de piedra, electrodomésticos de acero inoxidable, fregadero bajoencimera y suelo de pizarra
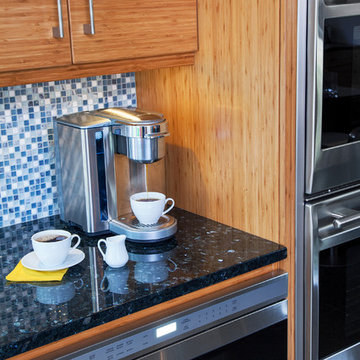
A microwave drawer leaves counter space for a coffee bar.
Tre Dunham with Fine Focus Photography
Ejemplo de cocina moderna grande cerrada con armarios con paneles lisos, puertas de armario de madera clara, encimera de granito, salpicadero azul, salpicadero con mosaicos de azulejos, electrodomésticos de acero inoxidable, suelo de pizarra y una isla
Ejemplo de cocina moderna grande cerrada con armarios con paneles lisos, puertas de armario de madera clara, encimera de granito, salpicadero azul, salpicadero con mosaicos de azulejos, electrodomésticos de acero inoxidable, suelo de pizarra y una isla
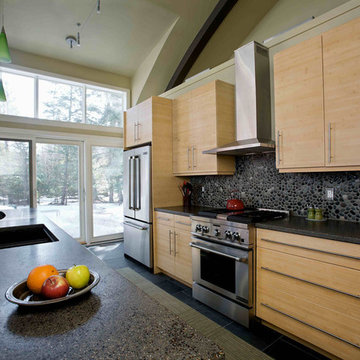
The kitchen is as natural as possible. The countertops are concrete with recycled glass included in the mix and the backsplash is made from local river rock. The cabinets are bamboo. All of the cleaning products used are green certified.
This home was awarded 'Home of the Decade' from Natural Home Magazine. http://www.kipnisarch.com
Photo Credit - Klobo Photo/David Klobucar
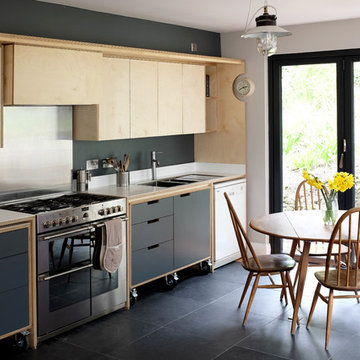
Ejemplo de cocina comedor lineal escandinava de tamaño medio con fregadero encastrado, armarios con paneles lisos, puertas de armario de madera clara, electrodomésticos de acero inoxidable, suelo de pizarra, salpicadero metalizado, suelo gris, encimera de acrílico y una isla

Our client planned to spend more time in this home and wanted to increase its livability. The project was complicated by the strata-specified deadline for exterior work, the logistics of working in an occupied strata complex, and the need to minimize the impact on surrounding neighbours.
By reducing the deck space, removing the hot tub, and moving out the dining room wall, we were able to add important livable space inside. Our homeowners were thrilled to have a larger kitchen. The additional 500 square feet of living space integrated seamlessly into the existing architecture.
This award-winning home features reclaimed fir flooring (from the Stanley Park storm), and wood-cased sliding doors in the dining room, that allow full access to the outdoor balcony with its exquisite views.
Green building products and processes were used extensively throughout the renovation, which resulted in a modern, highly-efficient, and beautiful home.

Craftsman kitchen in lake house, Maine. Bead board island cabinetry with live edge wood counter. Metal cook top hood. Seeded glass cabinetry doors.
Trent Bell Photography
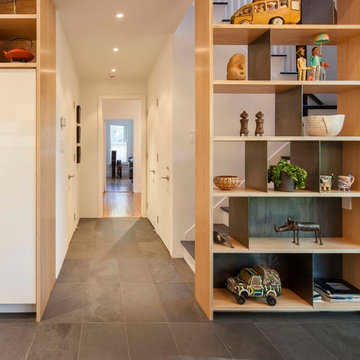
Custom bookshelf in kitchen.
Photo: Jane Messinger
Modelo de cocina moderna con armarios abiertos, puertas de armario de madera clara, suelo negro y suelo de pizarra
Modelo de cocina moderna con armarios abiertos, puertas de armario de madera clara, suelo negro y suelo de pizarra
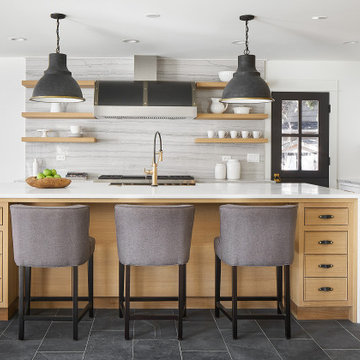
Diseño de cocinas en L contemporánea grande abierta con fregadero sobremueble, armarios con rebordes decorativos, puertas de armario de madera clara, encimera de cuarzo compacto, salpicadero verde, salpicadero de mármol, electrodomésticos de acero inoxidable, suelo de pizarra, una isla, suelo gris y encimeras blancas

Ejemplo de cocinas en U bohemio pequeño sin isla con fregadero sobremueble, armarios estilo shaker, puertas de armario de madera clara, encimera de laminado, salpicadero multicolor, salpicadero de azulejos de piedra, electrodomésticos blancos y suelo de pizarra
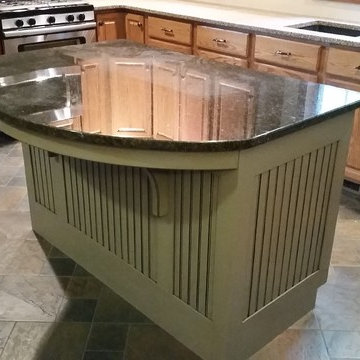
Foto de cocinas en L tradicional de tamaño medio cerrada con fregadero bajoencimera, armarios con rebordes decorativos, encimera de granito, suelo de pizarra, una isla, puertas de armario de madera clara y electrodomésticos de acero inoxidable
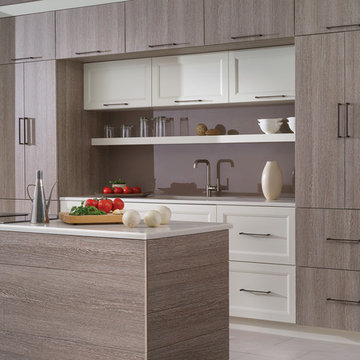
This simple yet "jaw-dropping" kitchen design uses 2 contemporary cabinet door styles with a sampling of white painted cabinets to contrast the gray-toned textured cabinets for a unique and dramatic look. The thin kitchen island features a cooktop and plenty of storage accessories. Wide planks are used as the decorative ends and back panels as a unique design element, while a floating shelf above the sink offers quick and easy access to your everyday glasses and dishware.
Request a FREE Dura Supreme Brochure Packet:
https://www.durasupreme.com/request-print-brochures/
Find a Dura Supreme Showroom near you today:
https://www.durasupreme.com/find-a-showroom/
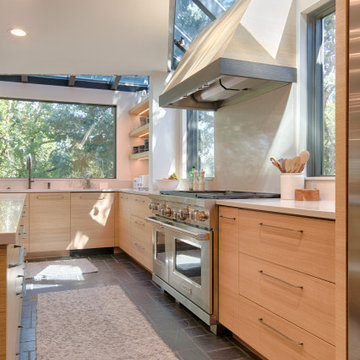
Foto de cocina comedor actual grande con fregadero bajoencimera, armarios abiertos, puertas de armario de madera clara, encimera de cuarzo compacto, salpicadero blanco, puertas de cuarzo sintético, electrodomésticos de acero inoxidable, suelo de pizarra, una isla, suelo gris y encimeras blancas

Foto de cocina lineal contemporánea de tamaño medio cerrada con fregadero bajoencimera, armarios estilo shaker, puertas de armario de madera clara, salpicadero marrón, salpicadero de madera, electrodomésticos de acero inoxidable, suelo de pizarra, una isla, suelo negro y encimeras negras
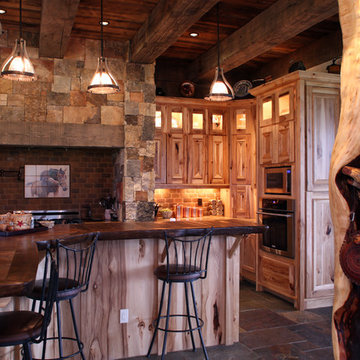
Diseño de cocinas en L rústica grande abierta con armarios con paneles empotrados, puertas de armario de madera clara, encimera de madera, salpicadero rojo, electrodomésticos de acero inoxidable, suelo de pizarra, salpicadero de losas de piedra y una isla
1.018 ideas para cocinas con puertas de armario de madera clara y suelo de pizarra
1
