1.576 ideas para cocinas con puertas de armario de madera clara y salpicadero metalizado
Filtrar por
Presupuesto
Ordenar por:Popular hoy
1 - 20 de 1576 fotos

Perched above the beautiful Delaware River in the historic village of New Hope, Bucks County, Pennsylvania sits this magnificent custom home designed by OMNIA Group Architects. According to Partner, Brian Mann,"This riverside property required a nuanced approach so that it could at once be both a part of this eclectic village streetscape and take advantage of the spectacular waterfront setting." Further complicating the study, the lot was narrow, it resides in the floodplain and the program required the Master Suite to be on the main level. To meet these demands, OMNIA dispensed with conventional historicist styles and created an open plan blended with traditional forms punctuated by vast rows of glass windows and doors to bring in the panoramic views of Lambertville, the bridge, the wooded opposite bank and the river. Mann adds, "Because I too live along the river, I have a special respect for its ever changing beauty - and I appreciate that riverfront structures have a responsibility to enhance the views from those on the water." Hence the riverside facade is as beautiful as the street facade. A sweeping front porch integrates the entry with the vibrant pedestrian streetscape. Low garden walls enclose a beautifully landscaped courtyard defining private space without turning its back on the street. Once inside, the natural setting explodes into view across the back of each of the main living spaces. For a home with so few walls, spaces feel surprisingly intimate and well defined. The foyer is elegant and features a free flowing curved stair that rises in a turret like enclosure dotted with windows that follow the ascending stairs like a sculpture. "Using changes in ceiling height, finish materials and lighting, we were able to define spaces without boxing spaces in" says Mann adding, "the dynamic horizontality of the river is echoed along the axis of the living space; the natural movement from kitchen to dining to living rooms following the current of the river." Service elements are concentrated along the front to create a visual and noise barrier from the street and buttress a calm hall that leads to the Master Suite. The master bedroom shares the views of the river, while the bath and closet program are set up for pure luxuriating. The second floor features a common loft area with a large balcony overlooking the water. Two children's suites flank the loft - each with their own exquisitely crafted baths and closets. Continuing the balance between street and river, an open air bell-tower sits above the entry porch to bring life and light to the street. Outdoor living was part of the program from the start. A covered porch with outdoor kitchen and dining and lounge area and a fireplace brings 3-season living to the river. And a lovely curved patio lounge surrounded by grand landscaping by LDG finishes the experience. OMNIA was able to bring their design talents to the finish materials too including cabinetry, lighting, fixtures, colors and furniture.
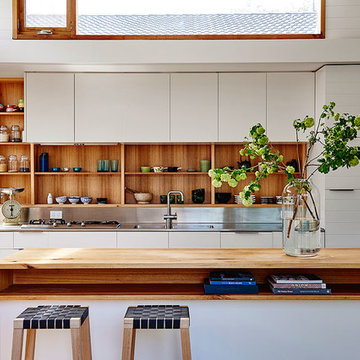
Ejemplo de cocina costera con fregadero integrado, armarios abiertos, puertas de armario de madera clara, encimera de acero inoxidable, salpicadero metalizado y una isla
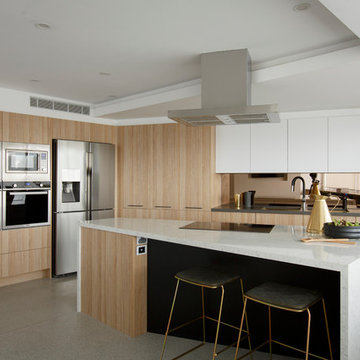
Imagen de cocina actual grande con fregadero bajoencimera, armarios con paneles lisos, salpicadero metalizado, una isla, puertas de armario de madera clara, salpicadero con efecto espejo y electrodomésticos de acero inoxidable

Simon Black
Imagen de cocina tradicional pequeña sin isla con fregadero de doble seno, armarios con paneles lisos, puertas de armario de madera clara, encimera de mármol, salpicadero metalizado, salpicadero de metal, electrodomésticos de acero inoxidable, suelo de madera oscura, suelo marrón y encimeras blancas
Imagen de cocina tradicional pequeña sin isla con fregadero de doble seno, armarios con paneles lisos, puertas de armario de madera clara, encimera de mármol, salpicadero metalizado, salpicadero de metal, electrodomésticos de acero inoxidable, suelo de madera oscura, suelo marrón y encimeras blancas
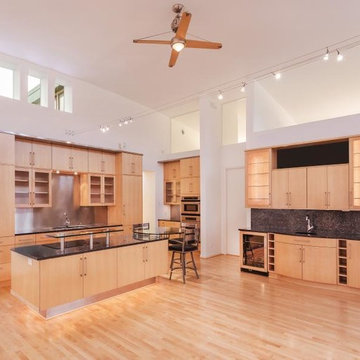
This project has been the most remarkable Kansas City kitchen design that Design Connection Inc. has had the opportunity to be involved. The client came to us with wanting to raise the roof of an upstairs apartment over their insurance office. It would be doomed at the center and curved down at both ends. The walls would be very tall and the living space would be all in one area. The challenge was make the kitchen and bar area be part of the living space with furniture and still seem spacious. We selected a beautiful natural maple for the cabinets and raised them up high. Our client loved blue pearl for the granite countertops. We raised a glass area above the cook top with steel tubes to put spices when they were cooking. The table was designed to be part of the island and bar stools was perfect for the counter high tops. The refrigerator and freezer drawers were hidden behind wood doors and make the kitchen look seamless.
The lighting was truly amazing. We accented under the island with rope lights to create interest and make a separation from floors. The monorail lights went from one part of the room across to the other. The sheet rock was curved to accent light up to the ceiling. Lighting was used throughout the space to create interest and became an architectural feature in the room. This home has stood the test time and is considered classic in design.
Design Connection Inc, Kansas City interior design provided kitchen design, space planning, countertops, plumbing, appliance, cabinet selections and Interior Design Kansas City

Ejemplo de cocina contemporánea con encimera de madera, electrodomésticos de acero inoxidable, fregadero de doble seno, armarios con paneles lisos, puertas de armario de madera clara, salpicadero de metal y salpicadero metalizado

Сергей Мельников
Imagen de cocina lineal urbana abierta sin isla con fregadero encastrado, armarios con paneles lisos, salpicadero metalizado, electrodomésticos de acero inoxidable, suelo gris, puertas de armario de madera clara y encimeras blancas
Imagen de cocina lineal urbana abierta sin isla con fregadero encastrado, armarios con paneles lisos, salpicadero metalizado, electrodomésticos de acero inoxidable, suelo gris, puertas de armario de madera clara y encimeras blancas
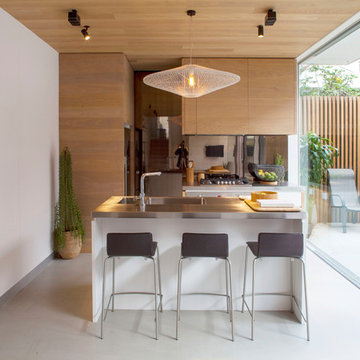
superk.photo
Foto de cocina contemporánea pequeña con fregadero integrado, armarios con paneles lisos, puertas de armario de madera clara, encimera de acero inoxidable, electrodomésticos de acero inoxidable, suelo de cemento, una isla, suelo gris y salpicadero metalizado
Foto de cocina contemporánea pequeña con fregadero integrado, armarios con paneles lisos, puertas de armario de madera clara, encimera de acero inoxidable, electrodomésticos de acero inoxidable, suelo de cemento, una isla, suelo gris y salpicadero metalizado
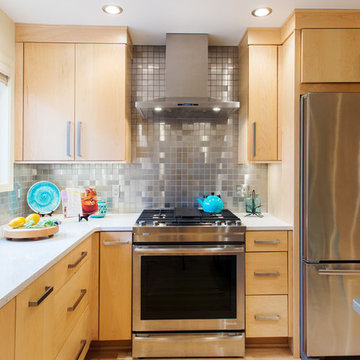
Jim Schuon Photography
Diseño de cocina tradicional renovada grande con fregadero bajoencimera, armarios con paneles lisos, puertas de armario de madera clara, encimera de cuarcita, salpicadero metalizado, salpicadero de metal, electrodomésticos de acero inoxidable, suelo de madera clara y una isla
Diseño de cocina tradicional renovada grande con fregadero bajoencimera, armarios con paneles lisos, puertas de armario de madera clara, encimera de cuarcita, salpicadero metalizado, salpicadero de metal, electrodomésticos de acero inoxidable, suelo de madera clara y una isla
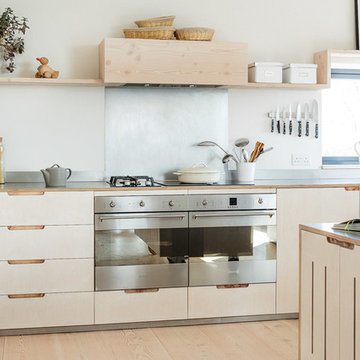
This image perfectly showcases the softness and neutral colours of the wood meeting the hardness of the metal. The contrast of the two is what adds such interest to this kitchen. It's not always about colour, materials in their raw form can add such drama. Behind the double Smeg oven is a brushed stainless steel sheet splashback bonded with plywood. The Dinesen flooring has been used as open shelving and to house the extractor fan.
Photo credit: Brett Charles

Carl Socolow
Ejemplo de cocina comedor actual pequeña con fregadero bajoencimera, armarios con paneles lisos, puertas de armario de madera clara, salpicadero metalizado, salpicadero de metal, una isla, encimera de cuarzo compacto, electrodomésticos de acero inoxidable y suelo de baldosas de cerámica
Ejemplo de cocina comedor actual pequeña con fregadero bajoencimera, armarios con paneles lisos, puertas de armario de madera clara, salpicadero metalizado, salpicadero de metal, una isla, encimera de cuarzo compacto, electrodomésticos de acero inoxidable y suelo de baldosas de cerámica

McLean, Virginia Modern Kitchen design by #JenniferGilmer
See more designs on www.gilmerkitchens.com
Modelo de cocina comedor actual de tamaño medio con puertas de armario de madera clara, salpicadero metalizado, salpicadero de metal, electrodomésticos de acero inoxidable, una isla, fregadero integrado, armarios con paneles lisos, encimera de granito y suelo de madera oscura
Modelo de cocina comedor actual de tamaño medio con puertas de armario de madera clara, salpicadero metalizado, salpicadero de metal, electrodomésticos de acero inoxidable, una isla, fregadero integrado, armarios con paneles lisos, encimera de granito y suelo de madera oscura

Adriana Ortiz
Foto de cocina comedor actual de tamaño medio sin isla con fregadero bajoencimera, armarios con paneles lisos, puertas de armario de madera clara, encimera de acrílico, salpicadero metalizado, salpicadero de azulejos en listel, electrodomésticos blancos y suelo de baldosas de cerámica
Foto de cocina comedor actual de tamaño medio sin isla con fregadero bajoencimera, armarios con paneles lisos, puertas de armario de madera clara, encimera de acrílico, salpicadero metalizado, salpicadero de azulejos en listel, electrodomésticos blancos y suelo de baldosas de cerámica
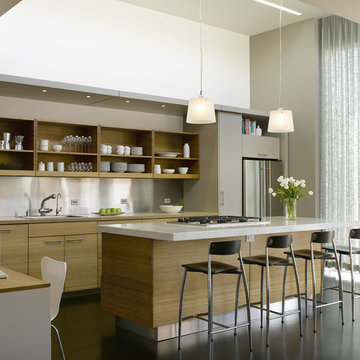
View of kitchen with soffit along back wall.
Photographed by Ken Gutmaker
Diseño de cocina lineal contemporánea de tamaño medio abierta con armarios abiertos, puertas de armario de madera clara, salpicadero metalizado, electrodomésticos de acero inoxidable, encimera de mármol, suelo de madera oscura, una isla y fregadero encastrado
Diseño de cocina lineal contemporánea de tamaño medio abierta con armarios abiertos, puertas de armario de madera clara, salpicadero metalizado, electrodomésticos de acero inoxidable, encimera de mármol, suelo de madera oscura, una isla y fregadero encastrado
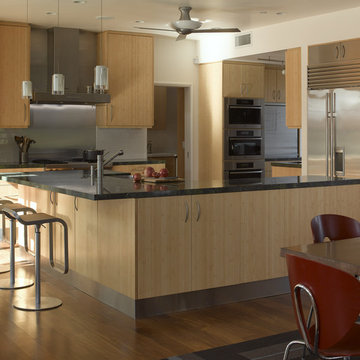
view of kitchen and breakfast nook beyond. cabinets are bamboo with stainless steel toe-kick.
Ken Gutmaker photographer
Foto de cocina contemporánea con armarios con paneles lisos, puertas de armario de madera clara, salpicadero metalizado, salpicadero de metal y electrodomésticos de acero inoxidable
Foto de cocina contemporánea con armarios con paneles lisos, puertas de armario de madera clara, salpicadero metalizado, salpicadero de metal y electrodomésticos de acero inoxidable

Foto de cocina comedor isla de cocina pequeña contemporánea pequeña con suelo de madera oscura, suelo marrón, vigas vistas, fregadero bajoencimera, armarios con paneles lisos, puertas de armario de madera clara, encimera de granito, salpicadero metalizado, salpicadero con mosaicos de azulejos, electrodomésticos de acero inoxidable, una isla y encimeras multicolor

Stacy Zarin Goldberg
Imagen de cocina comedor contemporánea de tamaño medio con armarios con paneles lisos, puertas de armario de madera clara, salpicadero metalizado, salpicadero de metal, fregadero bajoencimera, electrodomésticos de acero inoxidable, suelo de madera oscura, península y suelo marrón
Imagen de cocina comedor contemporánea de tamaño medio con armarios con paneles lisos, puertas de armario de madera clara, salpicadero metalizado, salpicadero de metal, fregadero bajoencimera, electrodomésticos de acero inoxidable, suelo de madera oscura, península y suelo marrón

This mountain modern cabin is located in the mountains adjacent to an organic farm overlooking the South Toe River. The highest portion of the property offers stunning mountain views, however, the owners wanted to minimize the home’s visual impact on the surrounding hillsides. The house was located down slope and near a woodland edge which provides additional privacy and protection from strong northern winds.

photos by John McManus
Modelo de cocinas en L tradicional grande cerrada con encimera de cobre, fregadero sobremueble, armarios con paneles con relieve, puertas de armario de madera clara, electrodomésticos de acero inoxidable, salpicadero metalizado, salpicadero de metal, suelo de madera clara y una isla
Modelo de cocinas en L tradicional grande cerrada con encimera de cobre, fregadero sobremueble, armarios con paneles con relieve, puertas de armario de madera clara, electrodomésticos de acero inoxidable, salpicadero metalizado, salpicadero de metal, suelo de madera clara y una isla
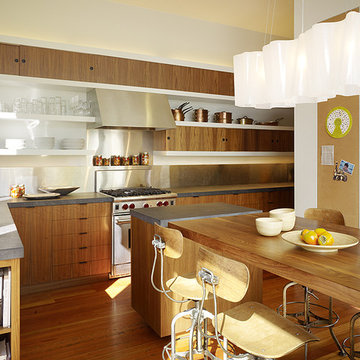
Typical of many San Francisco Victorians, this home’s kitchen had evolved over the years out of an enclosed porch. The centerpiece of the new light-filled space is a custom island / drop-leaf table that converts from a casual family dining area to an ample area for the children’s art projects, or seating for twelve. Open shelving and a series of custom ledges for the family’s seasonal canning efforts intensify the casual, working feel to the kitchen, which is both modern, yet appropriate to the essence of the home.
Photography: Matthew Millman
1.576 ideas para cocinas con puertas de armario de madera clara y salpicadero metalizado
1