267 ideas para cocinas con puertas de armario de madera clara y barras de cocina
Filtrar por
Presupuesto
Ordenar por:Popular hoy
1 - 20 de 267 fotos

Nick Johnson
Imagen de cocina contemporánea extra grande con fregadero bajoencimera, electrodomésticos con paneles, suelo de madera en tonos medios, dos o más islas, armarios con paneles lisos, puertas de armario de madera clara, encimera de mármol y barras de cocina
Imagen de cocina contemporánea extra grande con fregadero bajoencimera, electrodomésticos con paneles, suelo de madera en tonos medios, dos o más islas, armarios con paneles lisos, puertas de armario de madera clara, encimera de mármol y barras de cocina

This open plan kitchen provides ample space for family members and guests to participate in meal preparation and celebrations. The dishwasher, warming drawer and refrigerator are some what incognito with their matching cabinet panel exteriors. The kitchen appliances collection is rounded out with a speed cook oven, convection wall oven, induction cooktop, downdraft ventilation and a under counter wine and beverage fridge. Contrasting cabinet and countertop finishes and the non-traditional glass tile backsplash add to the soothing, textural finishes in this kitchen.

A fresh-looking kitchen design with white and medium colored wood finishes.
Ejemplo de cocinas en L blanca y madera actual de tamaño medio con despensa, puertas de armario de madera clara, encimera de mármol, salpicadero blanco, salpicadero de mármol, electrodomésticos de acero inoxidable, suelo de madera clara, una isla, suelo marrón, encimeras blancas, casetón y barras de cocina
Ejemplo de cocinas en L blanca y madera actual de tamaño medio con despensa, puertas de armario de madera clara, encimera de mármol, salpicadero blanco, salpicadero de mármol, electrodomésticos de acero inoxidable, suelo de madera clara, una isla, suelo marrón, encimeras blancas, casetón y barras de cocina

Foto de cocinas en L rústica con fregadero bajoencimera, armarios con paneles lisos, puertas de armario de madera clara, salpicadero rojo, salpicadero de ladrillos, electrodomésticos de acero inoxidable, suelo de madera oscura, una isla, suelo marrón, encimeras grises y barras de cocina
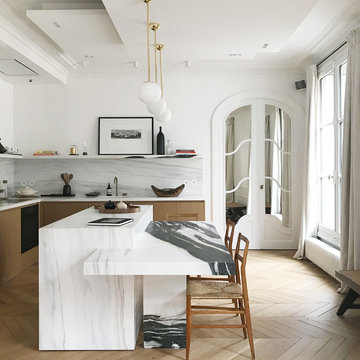
Cuisine en medium laqué et chêne clair . Plan de travail et crédence en marbre. Faux-plafond
Modelo de cocinas en L contemporánea con puertas de armario de madera clara, salpicadero blanco, salpicadero de losas de piedra, suelo de madera clara, una isla, suelo beige, encimeras blancas y barras de cocina
Modelo de cocinas en L contemporánea con puertas de armario de madera clara, salpicadero blanco, salpicadero de losas de piedra, suelo de madera clara, una isla, suelo beige, encimeras blancas y barras de cocina

Clean lines and warm tones abound in this deliciously modern kitchen with hardworking stainless-steel appliances. Ivory walls and ceilings are trimmed with honey stained alder, a color seen again in the cabinetry. Off-white quartz countertops cap the perimeter cabinets and climb the backsplash creating a seamless look. An extra thick countertop of the same material covers the island and waterfalls to the floor on one end. The other end of the island features a raised bar supported by bronze hairpin legs. A set of Danish modern bar stools with green vinyl seats conveniently pull up to the counter. The island is punctuated by inset drawers which are clad in a durable laminate. The depth of the stained oak flooring serves to ground the space.

Hand-made pippy oak kitchen with 'Pegasus' granite worktops. The freestanding island unit is painted in Farrow & Ball 'Green Smoke' with a distressed finish.

The new kitchen bar counter sits where a wall was originally. Two species of wood were used in the cabinets, walnut and alder. The lighter colored cabinets at the back wall are in alder with Zodiaq countertops and the backsplash utilizes colored sandblasted glass tiles.
Photo Credit: John Sutton Photography

This project aims to be the first residence in San Francisco that is completely self-powering and carbon neutral. The architecture has been developed in conjunction with the mechanical systems and landscape design, each influencing the other to arrive at an integrated solution. Working from the historic façade, the design preserves the traditional formal parlors transitioning to an open plan at the central stairwell which defines the distinction between eras. The new floor plates act as passive solar collectors and radiant tubing redistributes collected warmth to the original, North facing portions of the house. Careful consideration has been given to the envelope design in order to reduce the overall space conditioning needs, retrofitting the old and maximizing insulation in the new.
Photographer Ken Gutmaker

Remodel of a two-story residence in the heart of South Austin. The entire first floor was opened up and the kitchen enlarged and upgraded to meet the demands of the homeowners who love to cook and entertain. The upstairs master bathroom was also completely renovated and features a large, luxurious walk-in shower.
Jennifer Ott Design • http://jenottdesign.com/
Photography by Atelier Wong
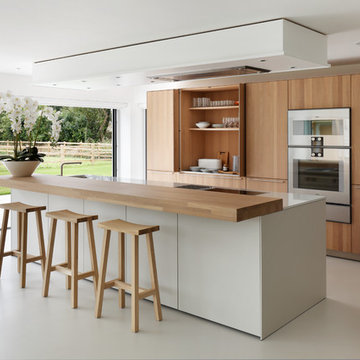
Kitchen by bulthaup
Photography by Alex James Photography
Modelo de cocina nórdica con armarios con paneles lisos, puertas de armario de madera clara, una isla, suelo blanco y barras de cocina
Modelo de cocina nórdica con armarios con paneles lisos, puertas de armario de madera clara, una isla, suelo blanco y barras de cocina

Trois chambres sous les toits ont été réunies pour créer ce petit studio de 21m2 : espace modulable par le lit sur roulettes qui se range sous la cuisine et qui peut aussi devenir canapé.
Ce studio offre tous les atouts d’un appartement en optimisant l'espace disponible - un grand dressing, une salle d'eau profitant de lumière naturelle par une vitre, un bureau qui s'insère derrière, cuisine et son bar créant une liaison avec l'espace de vie qui devient chambre lorsque l'on sort le lit.
Crédit photos : Fabienne Delafraye
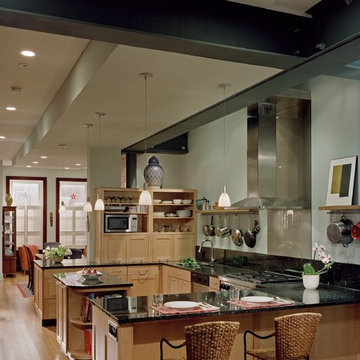
Expansion of existing footprint into rear alley by insertion of exposed steel beams and girders to create a thirty foot opening in existing three-story brick wall. New kitchen and powder room finishes and fixtures, bamboo floors, stone countertops, and back-painted glass backsplash.
Photograph by Barry Halkin
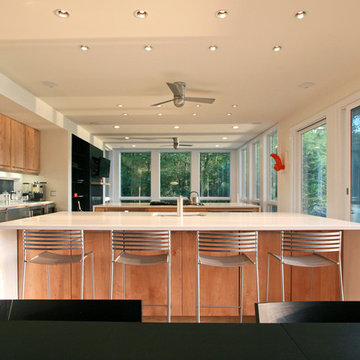
LAKE IOSCO HOUSE
Location: Bloomingdale, NJ
Completion Date: 2009
Size: 2,368 sf
Typology Series: Single Bar
Modules: 4 Boxes, Panelized Fireplace/Storage
Program:
o Bedrooms: 3
o Baths: 2.5
o Features: Carport, Study, Playroom, Hot Tub
Materials:
o Exterior: Cedar Siding, Azek Infill Panels, Cement Board Panels, Ipe Wood Decking
o Interior: Maple Cabinets, Bamboo Floors, Caesarstone Countertops, Slate Bathroom Floors, Hot Rolled Black Steel Cladding Aluminum Clad Wood Windows with Low E, Insulated Glass,
Architects: Joseph Tanney, Robert Luntz
Project Architect: Kristen Mason
Manufacturer: Simplex Industries
Project Coordinator: Jason Drouse
Engineer: Lynne Walshaw P.E., Greg Sloditskie
Contractor: D Woodard Builder, LLC
Photographer: © RES4
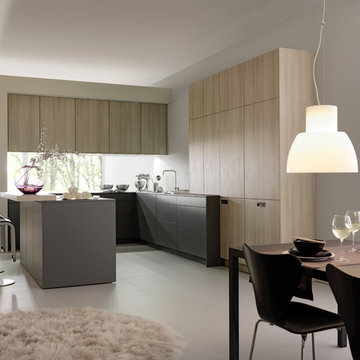
Imagen de cocina moderna con armarios con paneles lisos, puertas de armario de madera clara y barras de cocina

Michael Hospelt Photography
Ejemplo de cocinas en U moderno pequeño abierto con armarios con paneles lisos, salpicadero verde, suelo de ladrillo, península, fregadero bajoencimera, puertas de armario de madera clara, encimera de cemento, salpicadero de losas de piedra, electrodomésticos de acero inoxidable, suelo rojo y barras de cocina
Ejemplo de cocinas en U moderno pequeño abierto con armarios con paneles lisos, salpicadero verde, suelo de ladrillo, península, fregadero bajoencimera, puertas de armario de madera clara, encimera de cemento, salpicadero de losas de piedra, electrodomésticos de acero inoxidable, suelo rojo y barras de cocina
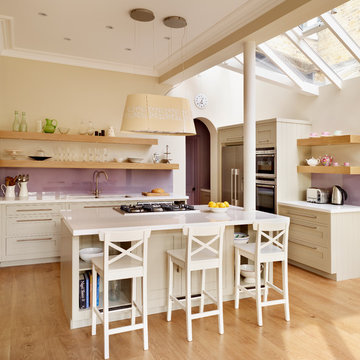
Foto de cocinas en L campestre con fregadero bajoencimera, armarios abiertos, puertas de armario de madera clara, salpicadero de vidrio templado, electrodomésticos de acero inoxidable, suelo de madera clara, una isla y barras de cocina
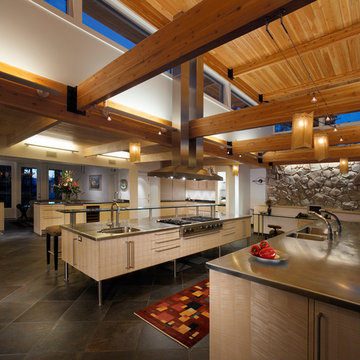
The desire to update a 1960’s vintage kitchen and provide entertainment space for an accomplished gourmet cook was the driving force for the project. The existing house with its strong horizontality imposed a design aesthetic that clearly identified the problem of adding volumetric space to the kitchen.
Initial design direction by the clients included maximizing daylight into the space while working with the existing structural components and adding finished basement space for their wine cellar.
Conceptually, the cooking, prep and serving area are within a double height space surrounded by the existing single story entertaining areas. The strong horizontality of the existing structure is carried across the double height space, referencing the horizontality of the existing house.
Material detailing of the addition is in keeping with all architectural detailing present in the existing structure. The addition creates a striking focal point for the house while responding to the style and intent of the original architecture.
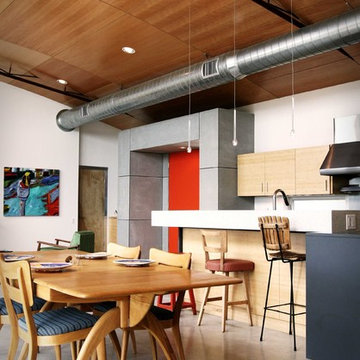
Photo Credit: Jay Brousseau
Modelo de cocina comedor urbana con armarios con paneles lisos, puertas de armario de madera clara y barras de cocina
Modelo de cocina comedor urbana con armarios con paneles lisos, puertas de armario de madera clara y barras de cocina
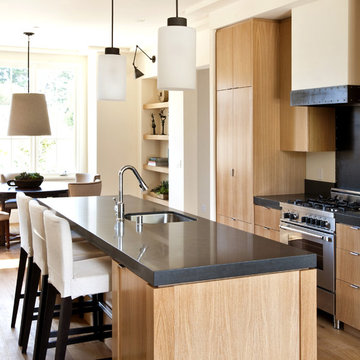
Bernard Andre Photography
Foto de cocina comedor actual con electrodomésticos de acero inoxidable, fregadero de un seno, armarios con paneles lisos, puertas de armario de madera clara y barras de cocina
Foto de cocina comedor actual con electrodomésticos de acero inoxidable, fregadero de un seno, armarios con paneles lisos, puertas de armario de madera clara y barras de cocina
267 ideas para cocinas con puertas de armario de madera clara y barras de cocina
1