1.323 ideas para cocinas con puertas de armario con efecto envejecido y suelo de madera clara
Filtrar por
Presupuesto
Ordenar por:Popular hoy
81 - 100 de 1323 fotos
Artículo 1 de 3
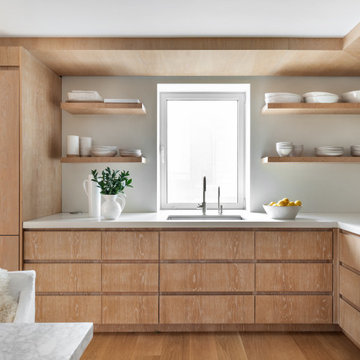
Ejemplo de cocinas en L nórdica grande abierta sin isla con fregadero bajoencimera, armarios con paneles lisos, puertas de armario con efecto envejecido, encimera de cemento, salpicadero verde, electrodomésticos de acero inoxidable, suelo de madera clara, suelo beige y encimeras grises
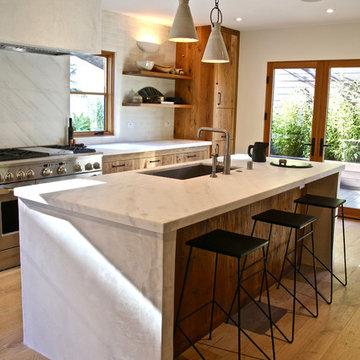
Kitchen backsplash-2x6 inch white cement tile in a straight pattern with a 1/16 grout joint. Kitchen countertops and island are Calcutta Tesoro honed finished with a mitered edge.
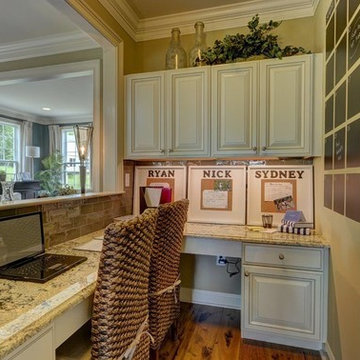
Imagen de cocinas en L clásica renovada extra grande abierta con fregadero bajoencimera, armarios tipo vitrina, puertas de armario con efecto envejecido, encimera de granito, salpicadero beige, salpicadero de azulejos de vidrio, electrodomésticos de acero inoxidable, suelo de madera clara y dos o más islas
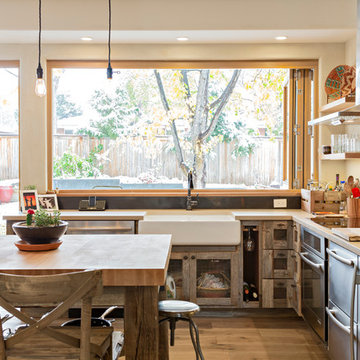
This Boulder, Colorado remodel by fuentesdesign demonstrates the possibility of renewal in American suburbs, and Passive House design principles. Once an inefficient single story 1,000 square-foot ranch house with a forced air furnace, has been transformed into a two-story, solar powered 2500 square-foot three bedroom home ready for the next generation.
The new design for the home is modern with a sustainable theme, incorporating a palette of natural materials including; reclaimed wood finishes, FSC-certified pine Zola windows and doors, and natural earth and lime plasters that soften the interior and crisp contemporary exterior with a flavor of the west. A Ninety-percent efficient energy recovery fresh air ventilation system provides constant filtered fresh air to every room. The existing interior brick was removed and replaced with insulation. The remaining heating and cooling loads are easily met with the highest degree of comfort via a mini-split heat pump, the peak heat load has been cut by a factor of 4, despite the house doubling in size. During the coldest part of the Colorado winter, a wood stove for ambiance and low carbon back up heat creates a special place in both the living and kitchen area, and upstairs loft.
http://www.zolawindows.com/thermo-plus-clad/
This ultra energy efficient home relies on extremely high levels of insulation, air-tight detailing and construction, and the implementation of high performance, custom made European windows and doors by Zola Windows. Zola’s ThermoPlus Clad line, which boasts R-11 triple glazing and is thermally broken with a layer of patented German Purenit®, was selected for the project. These windows also provide a seamless indoor/outdoor connection, with 9′ wide folding doors from the dining area and a matching 9′ wide custom countertop folding window that opens the kitchen up to a grassy court where mature trees provide shade and extend the living space during the summer months.
With air-tight construction, this home meets the Passive House Retrofit (EnerPHit) air-tightness standard of
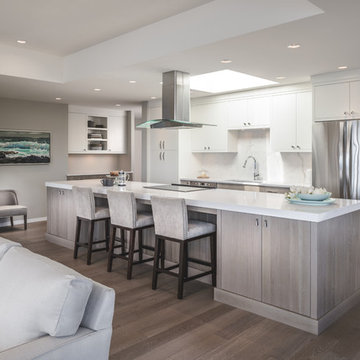
Joshua Lawrence Photography
Coast Prestige Homes
Thomas Phillips Woodworking.
Extra long island with white quartz countertop with modern ceiling vent. White upper cabinets and veneer lower cabinets with stainless steel appliances with wire brush oak flooring.
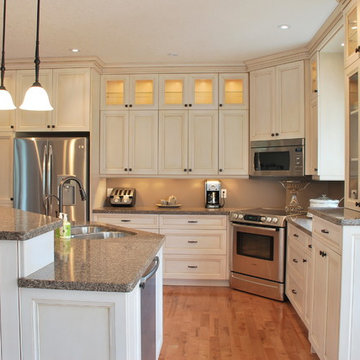
High ceilings with a raised bar island. This hand-rubbed glaze perfectly softened the kitchen for a warm inviting atmosphere.
Modelo de cocinas en L tradicional renovada de tamaño medio abierta con fregadero bajoencimera, armarios con paneles lisos, puertas de armario con efecto envejecido, encimera de cuarzo compacto, electrodomésticos de acero inoxidable, suelo de madera clara y una isla
Modelo de cocinas en L tradicional renovada de tamaño medio abierta con fregadero bajoencimera, armarios con paneles lisos, puertas de armario con efecto envejecido, encimera de cuarzo compacto, electrodomésticos de acero inoxidable, suelo de madera clara y una isla
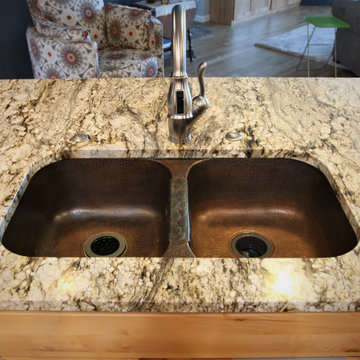
Complete kitchen update. French Creek Designers worked with this client and contractor Triple T Remodeling to choose materials to create a complete kitchen remodel. The backsplash and new granite tops were chosen to set-off their beautiful hickory cabinets adding a copper sink to the peninsula. This open kitchen is absolutely stunning and what an enjoyable space to work in.
French Creek Designers available to assist with your next Kitchen Remodel call to schedule a free design consultation today 307-337-4500
Stop in our fantastic showroom to see materials available for your next kitchen and bath project or home improvement at 1030 W. Collins Dr., Casper, WY 82604 - corner of N. Poplar & Collins
French Creek Designs Inspiration Project Completed and showcased for our customer. We appreciate you and thank you.
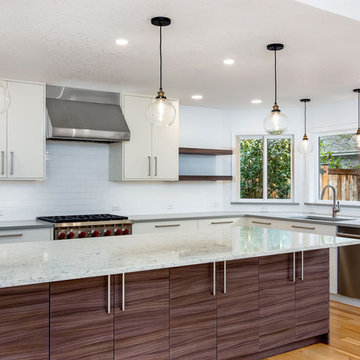
This complete home remodel was complete by taking the early 1990's home and bringing it into the new century with opening up interior walls between the kitchen, dining, and living space, remodeling the living room/fireplace kitchen, guest bathroom, creating a new master bedroom/bathroom floor plan, and creating an outdoor space for any sized party!
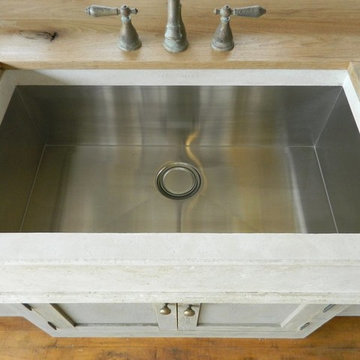
James Gardiner
Imagen de cocina campestre de tamaño medio cerrada con fregadero sobremueble, armarios estilo shaker, puertas de armario con efecto envejecido, encimera de madera, salpicadero blanco, electrodomésticos de colores y suelo de madera clara
Imagen de cocina campestre de tamaño medio cerrada con fregadero sobremueble, armarios estilo shaker, puertas de armario con efecto envejecido, encimera de madera, salpicadero blanco, electrodomésticos de colores y suelo de madera clara
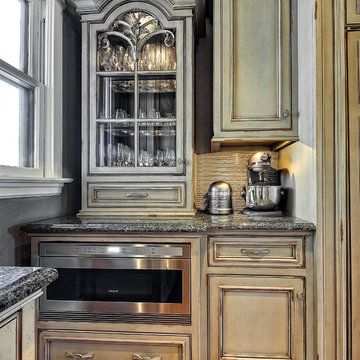
denverphoto.com
Ejemplo de cocina tradicional grande con fregadero bajoencimera, armarios con rebordes decorativos, puertas de armario con efecto envejecido, encimera de granito, salpicadero gris, salpicadero de azulejos de vidrio, electrodomésticos con paneles, suelo de madera clara y una isla
Ejemplo de cocina tradicional grande con fregadero bajoencimera, armarios con rebordes decorativos, puertas de armario con efecto envejecido, encimera de granito, salpicadero gris, salpicadero de azulejos de vidrio, electrodomésticos con paneles, suelo de madera clara y una isla
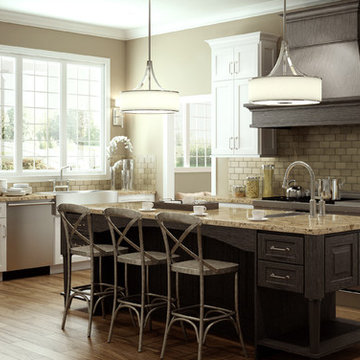
Dura Supreme Cabinetry’s new "Weathered" finishes were introduced in September and already, beautiful kitchens and baths are being created with these unique looks! Dura Supreme’s new Weathered finishes are available in a variety of colors and have a uniquely textured surface that looks and feels like driftwood or weathered wood that has been reclaimed as furniture.
One popular way to introduce this intriguing finish into a kitchen design is to use it as an accent. A Weathered finish makes a beautiful counterpoint on an island or hood within a crisp, white painted kitchen. In the kitchen pictured below, Dura Supreme’s Weathered "E" finish on Cherry was selected for the hood, the island, and the hutch, while Classic White Paint was selected for the rest of the kitchen.
See on our blog feature at: http://www.durasupreme.com/blog/accent-finishes-within-kitchen
Request a FREE Dura Supreme Brochure Packet:
http://www.durasupreme.com/request-brochure
Find a Dura Supreme Showroom near you today:
http://www.durasupreme.com/dealer-locator
Want to become a Dura Supreme Dealer? Go to:
http://www.durasupreme.com/new-dealer-inquiry
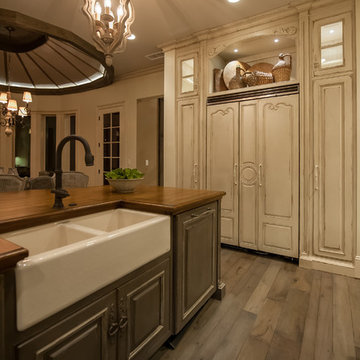
Joseph Teplitz of Press1Photos, LLC
Imagen de cocina rural extra grande con fregadero de doble seno, armarios con paneles con relieve, puertas de armario con efecto envejecido, encimera de madera, electrodomésticos blancos, suelo de madera clara y una isla
Imagen de cocina rural extra grande con fregadero de doble seno, armarios con paneles con relieve, puertas de armario con efecto envejecido, encimera de madera, electrodomésticos blancos, suelo de madera clara y una isla
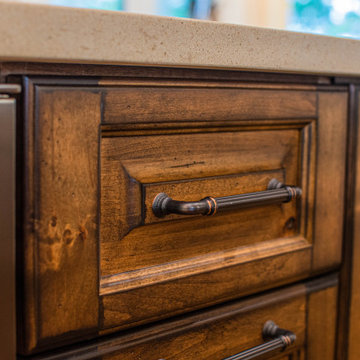
This absolutely stunning cottage kitchen will catch your eye from the moment you set foot in the front door. Situated on an island up in the Muskoka region, this cottage is bathed in natural light, cooled by soothing cross-breezes off the lake, and surrounded by greenery outside the windows covering almost every wall. The distressed and antiqued spanish cedar cabinets and island are complemented by white quartz countertops and a fridge and pantry finished with antiqued white panels. Ambient lighting, fresh flowers, and a set of classic, wooden stools add to the warmth and character of this fabulous hosting space - perfect for the beautiful family who lives there!⠀
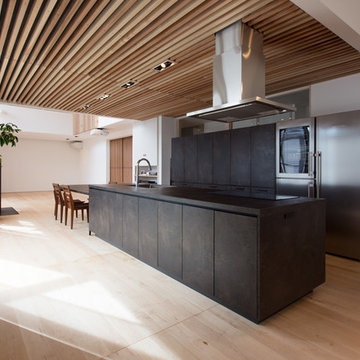
kitchenhouse
Modelo de cocina lineal moderna abierta con fregadero bajoencimera, armarios con rebordes decorativos, puertas de armario con efecto envejecido, electrodomésticos de acero inoxidable, suelo de madera clara, una isla, suelo beige y encimeras negras
Modelo de cocina lineal moderna abierta con fregadero bajoencimera, armarios con rebordes decorativos, puertas de armario con efecto envejecido, electrodomésticos de acero inoxidable, suelo de madera clara, una isla, suelo beige y encimeras negras
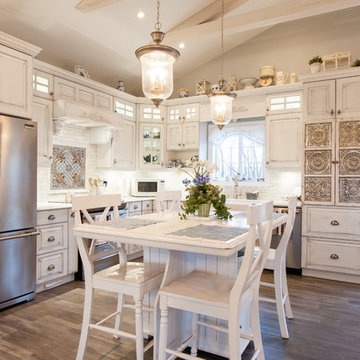
Tristan Fast Photography
Imagen de cocina contemporánea de tamaño medio con fregadero sobremueble, armarios con paneles con relieve, puertas de armario con efecto envejecido, salpicadero blanco, salpicadero de azulejos tipo metro, electrodomésticos de acero inoxidable, suelo de madera clara, una isla y suelo marrón
Imagen de cocina contemporánea de tamaño medio con fregadero sobremueble, armarios con paneles con relieve, puertas de armario con efecto envejecido, salpicadero blanco, salpicadero de azulejos tipo metro, electrodomésticos de acero inoxidable, suelo de madera clara, una isla y suelo marrón
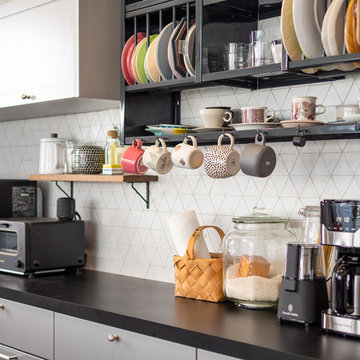
Ejemplo de cocina lineal escandinava de tamaño medio abierta con fregadero bajoencimera, armarios con rebordes decorativos, puertas de armario con efecto envejecido, encimera de acrílico, salpicadero blanco, salpicadero de azulejos de porcelana, electrodomésticos negros, suelo de madera clara, una isla, suelo beige y encimeras negras

Intended for meal prep and large events, the rear countertop and oven setup allow for its use to be separate to that of the circulation of the rest of the kitchen, allowing for less foot traffic, and uninterrupted usage.
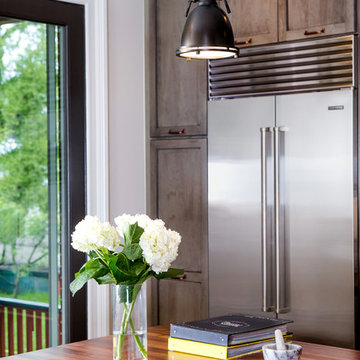
Built and designed by Shelton Design Build
Photo by: MissLPhotography
Ejemplo de cocina ecléctica de tamaño medio abierta con fregadero sobremueble, armarios estilo shaker, puertas de armario con efecto envejecido, encimera de madera, salpicadero beige, salpicadero de azulejos de cerámica, electrodomésticos de acero inoxidable, suelo de madera clara, una isla y suelo marrón
Ejemplo de cocina ecléctica de tamaño medio abierta con fregadero sobremueble, armarios estilo shaker, puertas de armario con efecto envejecido, encimera de madera, salpicadero beige, salpicadero de azulejos de cerámica, electrodomésticos de acero inoxidable, suelo de madera clara, una isla y suelo marrón
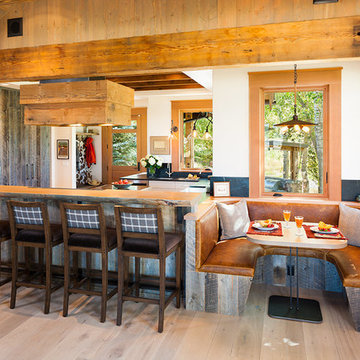
Foto de cocinas en U rural de tamaño medio abierto con fregadero sobremueble, armarios con paneles lisos, puertas de armario con efecto envejecido, electrodomésticos con paneles, suelo de madera clara y península
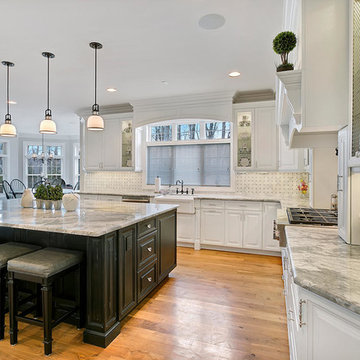
Nettie Einhorn
Ejemplo de cocina marinera grande con fregadero sobremueble, armarios con paneles con relieve, puertas de armario con efecto envejecido, encimera de cuarcita, salpicadero blanco, salpicadero de azulejos de piedra, electrodomésticos de acero inoxidable, suelo de madera clara y una isla
Ejemplo de cocina marinera grande con fregadero sobremueble, armarios con paneles con relieve, puertas de armario con efecto envejecido, encimera de cuarcita, salpicadero blanco, salpicadero de azulejos de piedra, electrodomésticos de acero inoxidable, suelo de madera clara y una isla
1.323 ideas para cocinas con puertas de armario con efecto envejecido y suelo de madera clara
5