8.157 ideas para cocinas con armarios estilo shaker y puertas de armario beige
Filtrar por
Presupuesto
Ordenar por:Popular hoy
1 - 20 de 8157 fotos

Wood-Mode Cabinetry and Wolf/
Foto de cocinas en L clásica con fregadero sobremueble, armarios estilo shaker, puertas de armario beige, electrodomésticos de acero inoxidable, suelo de madera en tonos medios, una isla, suelo marrón y encimeras negras
Foto de cocinas en L clásica con fregadero sobremueble, armarios estilo shaker, puertas de armario beige, electrodomésticos de acero inoxidable, suelo de madera en tonos medios, una isla, suelo marrón y encimeras negras

Wood-Mode cabinetry with Sub-Zero & Wolf Appliances.
Foto de cocinas en L tradicional con fregadero sobremueble, armarios estilo shaker, puertas de armario beige, salpicadero beige, electrodomésticos de acero inoxidable, suelo de madera en tonos medios, una isla y encimeras negras
Foto de cocinas en L tradicional con fregadero sobremueble, armarios estilo shaker, puertas de armario beige, salpicadero beige, electrodomésticos de acero inoxidable, suelo de madera en tonos medios, una isla y encimeras negras

Escape to the country with us and check out our latest In-Frame Shaker that has been added to the portfolio.
Nestled in a lovely location just north of Chelmsford, this country home was destined for a bespoke handmade kitchen at its heart. Working with our clients and the existing space, we produced a design that would marry the earthy tones, large windows and beautiful sunlight.
The real emphasis was put not only on the practicality of the kitchen layout but the symmetry, clean lines and flow of the design. It has made the family use their kitchen different from their previous one, as cabinetry has been intelligently designed so that primary tasks can be carried out efficiently between the sink area, oven and refrigerator. Each of the working zones has helped the space flow and function naturally, enabling the family to perform daily tasks with ease.
Bringing you Neff’s latest design, to this country kitchen in its own housing. Our client wanted something new and enticing to add to their kitchen design and opted for the new colourway, Graphite by Neff. The brief was to choose appliances that would be the latest trend but also a convenient way of cooking and of course looked good!
Although the kitchen has been designed to suit a country vibe, it has a wonderful array of modern features including a Quooker Flex tap in a chrome finish – a handy, flexible pull-out hose, that dispenses 100°C boiling, hot and cold water.

Modelo de cocinas en L nórdica de tamaño medio abierta con fregadero encastrado, armarios estilo shaker, puertas de armario beige, encimera de mármol, salpicadero blanco, salpicadero de mármol, electrodomésticos de acero inoxidable, suelo de madera clara, una isla y encimeras blancas
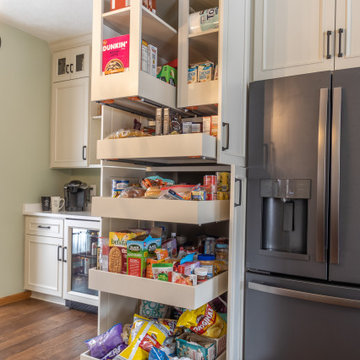
Because of how the chaise with duct work was structured, extra deep pullouts were installed to utilize storage in the pantry cabinets.
Imagen de cocina tradicional renovada grande con fregadero sobremueble, armarios estilo shaker, puertas de armario beige, encimera de cuarzo compacto, electrodomésticos negros, suelo de madera en tonos medios, una isla, suelo marrón y encimeras blancas
Imagen de cocina tradicional renovada grande con fregadero sobremueble, armarios estilo shaker, puertas de armario beige, encimera de cuarzo compacto, electrodomésticos negros, suelo de madera en tonos medios, una isla, suelo marrón y encimeras blancas

Kitchen remodel
Imagen de cocina tradicional renovada de tamaño medio con fregadero bajoencimera, armarios estilo shaker, puertas de armario beige, encimera de cuarzo compacto, salpicadero verde, salpicadero de azulejos de cerámica, electrodomésticos con paneles, suelo de baldosas de porcelana, una isla, suelo multicolor y encimeras blancas
Imagen de cocina tradicional renovada de tamaño medio con fregadero bajoencimera, armarios estilo shaker, puertas de armario beige, encimera de cuarzo compacto, salpicadero verde, salpicadero de azulejos de cerámica, electrodomésticos con paneles, suelo de baldosas de porcelana, una isla, suelo multicolor y encimeras blancas

The second project for Edit 58's Lisa Mehydene, this time in London. The requirement was one long run and no wall cupboards, giving a completely open canvas above the worktops.
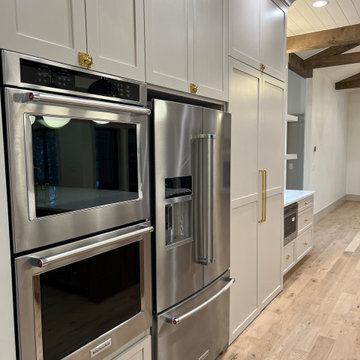
A large walnut island anchors the kitchen. Marbel picket tile on the backsplash, reaching to the ceiling behind the range and open shelving draws the eye up to the ship lap ceiling and rustic wood beams. Brass touches give class and warmth to this stunning kitchen
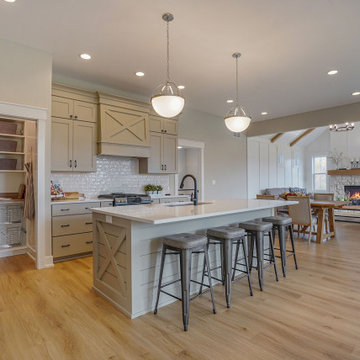
This stand-alone condominium blends traditional styles with modern farmhouse exterior features. Blurring the lines between condominium and home, the details are where this custom design stands out; from custom trim to beautiful ceiling treatments and careful consideration for how the spaces interact. The exterior of the home is detailed with white horizontal siding, vinyl board and batten, black windows, black asphalt shingles and accent metal roofing. Our design intent behind these stand-alone condominiums is to bring the maintenance free lifestyle with a space that feels like your own.
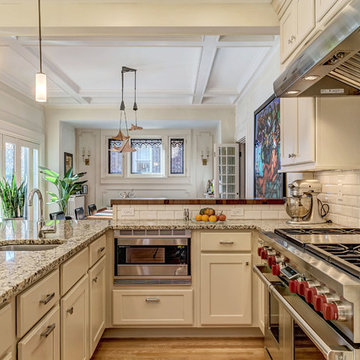
Woodharbor Custom Cabinetry
Foto de cocina comedor clásica renovada de tamaño medio con fregadero bajoencimera, armarios estilo shaker, puertas de armario beige, encimera de granito, salpicadero beige, salpicadero de azulejos de porcelana, electrodomésticos de acero inoxidable, suelo de madera clara, suelo beige y encimeras beige
Foto de cocina comedor clásica renovada de tamaño medio con fregadero bajoencimera, armarios estilo shaker, puertas de armario beige, encimera de granito, salpicadero beige, salpicadero de azulejos de porcelana, electrodomésticos de acero inoxidable, suelo de madera clara, suelo beige y encimeras beige

MULTIPLE AWARD WINNING KITCHEN. 2019 Westchester Home Design Awards Best Traditional Kitchen. KBDN magazine Award winner. Houzz Kitchen of the Week January 2019. Kitchen design and cabinetry – Studio Dearborn. This historic colonial in Edgemont NY was home in the 1930s and 40s to the world famous Walter Winchell, gossip commentator. The home underwent a 2 year gut renovation with an addition and relocation of the kitchen, along with other extensive renovations. Cabinetry by Studio Dearborn/Schrocks of Walnut Creek in Rockport Gray; Bluestar range; custom hood; Quartzmaster engineered quartz countertops; Rejuvenation Pendants; Waterstone faucet; Equipe subway tile; Foundryman hardware. Photos, Adam Kane Macchia.
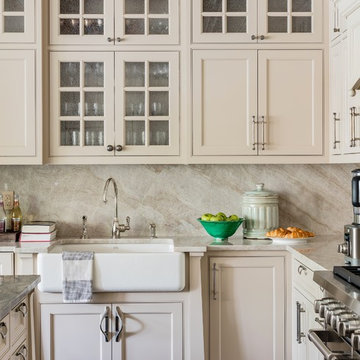
Michael J. Lee
Foto de cocinas en L clásica con fregadero sobremueble, armarios estilo shaker, puertas de armario beige, salpicadero beige, salpicadero de losas de piedra, electrodomésticos blancos, una isla y encimeras beige
Foto de cocinas en L clásica con fregadero sobremueble, armarios estilo shaker, puertas de armario beige, salpicadero beige, salpicadero de losas de piedra, electrodomésticos blancos, una isla y encimeras beige
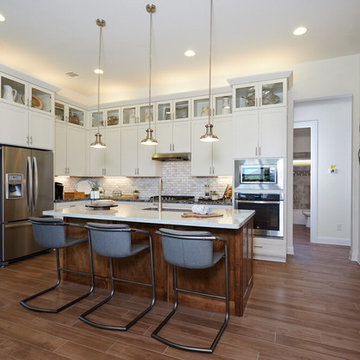
Diseño de cocina contemporánea grande con fregadero bajoencimera, armarios estilo shaker, puertas de armario beige, encimera de mármol, salpicadero beige, salpicadero de azulejos tipo metro, electrodomésticos de acero inoxidable, suelo de madera en tonos medios, una isla, suelo marrón y encimeras multicolor
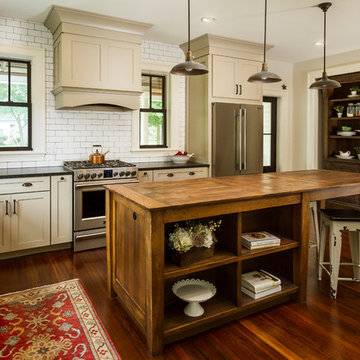
Building Design, Plans, and Interior Finishes by: Fluidesign Studio I Builder: Schmidt Homes Remodeling I Photographer: Seth Benn Photography
Modelo de cocinas en L campestre grande con fregadero sobremueble, armarios estilo shaker, puertas de armario beige, salpicadero blanco, salpicadero de azulejos tipo metro, electrodomésticos de acero inoxidable, suelo de madera en tonos medios, una isla, suelo marrón y encimera de granito
Modelo de cocinas en L campestre grande con fregadero sobremueble, armarios estilo shaker, puertas de armario beige, salpicadero blanco, salpicadero de azulejos tipo metro, electrodomésticos de acero inoxidable, suelo de madera en tonos medios, una isla, suelo marrón y encimera de granito
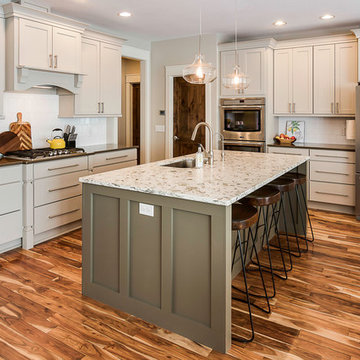
Gary Gunnerson
Imagen de cocinas en L tradicional renovada con fregadero bajoencimera, armarios estilo shaker, puertas de armario beige, suelo de madera en tonos medios, una isla y suelo marrón
Imagen de cocinas en L tradicional renovada con fregadero bajoencimera, armarios estilo shaker, puertas de armario beige, suelo de madera en tonos medios, una isla y suelo marrón

Tthe space was opened up to provide generous amounts of light, and wall-to-wall windows and doors were added to create one great dining experience and to allow the outside beauty to come inside. Eyes are immediately drawn to the expansive kitchen island. The custom island was painted a vintage grey with red undertones and distressed to create the perfect look. Throughout the kitchen the custom cabinets and drawers, made by Trademark Wood Products, were painted a soft, warm white. The ends of the island were custom set at the exact height for our homeowner who enjoys baking. The decision to keep the granite honed countertops lighter on the perimeter was made in order to keep the island as a bold statement. Along the outer custom wall of cabinetry incorporated a stylish and functional prep kitchen allowed our homeowners, who also love to entertain, a more useful and expansive space. After doubling the size of our homeowner’s preceding kitchen and adding custom features, baking, entertaining, or a casual night will never be the same as they overlook the backyard views of Minnehaha Creek.
Susan Gilmore Photography
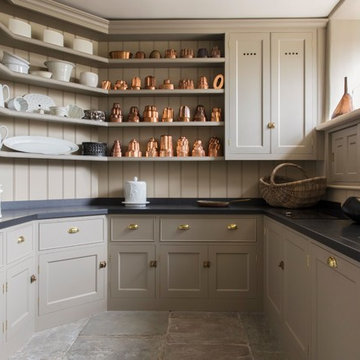
Emma Lewis
Ejemplo de cocinas en U de estilo de casa de campo sin isla con despensa, fregadero sobremueble, armarios estilo shaker, puertas de armario beige, salpicadero beige, salpicadero de madera y suelo gris
Ejemplo de cocinas en U de estilo de casa de campo sin isla con despensa, fregadero sobremueble, armarios estilo shaker, puertas de armario beige, salpicadero beige, salpicadero de madera y suelo gris
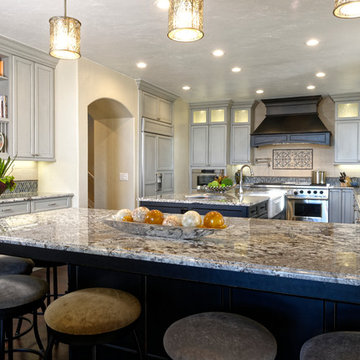
Warren Jordan
Foto de cocinas en U retro de tamaño medio abierto con fregadero sobremueble, armarios estilo shaker, puertas de armario beige, encimera de granito, salpicadero beige, salpicadero de azulejos tipo metro, electrodomésticos con paneles, suelo de madera oscura y dos o más islas
Foto de cocinas en U retro de tamaño medio abierto con fregadero sobremueble, armarios estilo shaker, puertas de armario beige, encimera de granito, salpicadero beige, salpicadero de azulejos tipo metro, electrodomésticos con paneles, suelo de madera oscura y dos o más islas

Countertop Wood: Wenge
Construction Style: End Grain
Countertop Thickness: 2-1/2"
Size: 25 1/2" x 39 1/2"
Countertop Edge Profile: 1/8” Roundover on top horizontal edges, bottom horizontal edges, and vertical corners
Wood Countertop Finish: Grothouse Original Oil™
Wood Stain: Natural Wood – No Stain
Designer: Kate Connolly of Homestead Kitchens
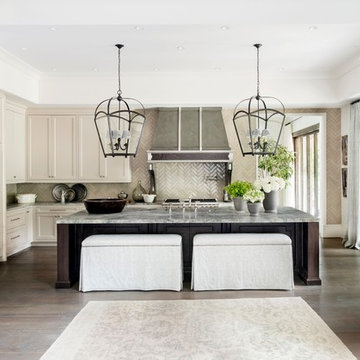
Levantina Atlanta provided all the stone throughout the 2016 Atlanta Homes & Lifestyles Southeastern Designer Showhouse & Gardens. Kitchen: Cielo Quartzite from Levantina. Fabricator: Miami Circle Marble & Fabrication Architect: LOGAN Design GROUP - Architects Builder: Paradise Builders, Inc. Interior Designer: Lauren DeLoach Interiors. Photographer: Galina Coada. All the details of the home can be found here http://atlantahomesmag.com/article/southern-showstopper/
8.157 ideas para cocinas con armarios estilo shaker y puertas de armario beige
1