45.110 ideas para cocinas con puertas de armario beige
Filtrar por
Presupuesto
Ordenar por:Popular hoy
61 - 80 de 45.110 fotos

Angle Eye Photography
Modelo de cocinas en L tradicional extra grande con fregadero sobremueble, armarios con rebordes decorativos, puertas de armario beige, encimera de esteatita, salpicadero beige, electrodomésticos de acero inoxidable, suelo de madera en tonos medios, una isla, suelo marrón y encimeras negras
Modelo de cocinas en L tradicional extra grande con fregadero sobremueble, armarios con rebordes decorativos, puertas de armario beige, encimera de esteatita, salpicadero beige, electrodomésticos de acero inoxidable, suelo de madera en tonos medios, una isla, suelo marrón y encimeras negras
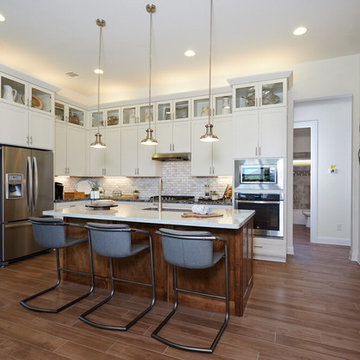
Diseño de cocina contemporánea grande con fregadero bajoencimera, armarios estilo shaker, puertas de armario beige, encimera de mármol, salpicadero beige, salpicadero de azulejos tipo metro, electrodomésticos de acero inoxidable, suelo de madera en tonos medios, una isla, suelo marrón y encimeras multicolor
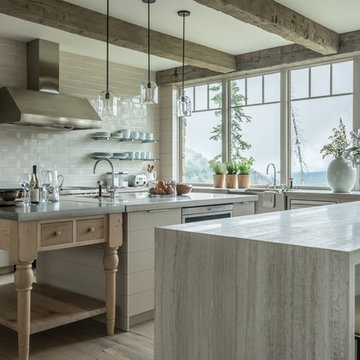
Ejemplo de cocinas en U rural con fregadero sobremueble, armarios con paneles lisos, puertas de armario beige, salpicadero blanco, electrodomésticos de acero inoxidable, suelo de madera clara, una isla, suelo beige y encimeras grises
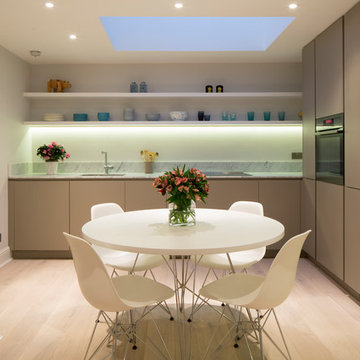
Photography by Richard Chivers.
Project copyright to Ardesia Design.
Foto de cocinas en L minimalista pequeña abierta sin isla con armarios con paneles lisos, puertas de armario beige, encimera de mármol, suelo de madera clara y encimeras blancas
Foto de cocinas en L minimalista pequeña abierta sin isla con armarios con paneles lisos, puertas de armario beige, encimera de mármol, suelo de madera clara y encimeras blancas

Foto de cocina lineal tradicional renovada pequeña abierta con fregadero encastrado, armarios con paneles lisos, puertas de armario beige, encimera de cuarzo compacto, salpicadero beige, salpicadero de losas de piedra, suelo de madera clara, una isla, suelo beige y encimeras beige

This Beautiful Country Farmhouse rests upon 5 acres among the most incredible large Oak Trees and Rolling Meadows in all of Asheville, North Carolina. Heart-beats relax to resting rates and warm, cozy feelings surplus when your eyes lay on this astounding masterpiece. The long paver driveway invites with meticulously landscaped grass, flowers and shrubs. Romantic Window Boxes accentuate high quality finishes of handsomely stained woodwork and trim with beautifully painted Hardy Wood Siding. Your gaze enhances as you saunter over an elegant walkway and approach the stately front-entry double doors. Warm welcomes and good times are happening inside this home with an enormous Open Concept Floor Plan. High Ceilings with a Large, Classic Brick Fireplace and stained Timber Beams and Columns adjoin the Stunning Kitchen with Gorgeous Cabinets, Leathered Finished Island and Luxurious Light Fixtures. There is an exquisite Butlers Pantry just off the kitchen with multiple shelving for crystal and dishware and the large windows provide natural light and views to enjoy. Another fireplace and sitting area are adjacent to the kitchen. The large Master Bath boasts His & Hers Marble Vanity's and connects to the spacious Master Closet with built-in seating and an island to accommodate attire. Upstairs are three guest bedrooms with views overlooking the country side. Quiet bliss awaits in this loving nest amiss the sweet hills of North Carolina.
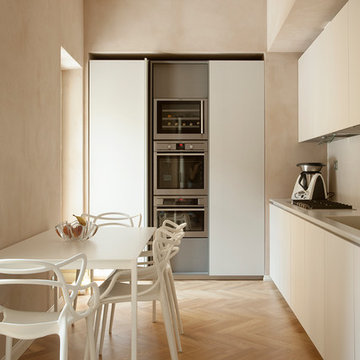
© Federica Borgato
Imagen de cocina lineal moderna de tamaño medio cerrada sin isla con armarios con paneles lisos, fregadero integrado, puertas de armario beige, salpicadero beige, electrodomésticos de acero inoxidable, suelo de madera clara, suelo beige y encimeras beige
Imagen de cocina lineal moderna de tamaño medio cerrada sin isla con armarios con paneles lisos, fregadero integrado, puertas de armario beige, salpicadero beige, electrodomésticos de acero inoxidable, suelo de madera clara, suelo beige y encimeras beige

This re-imagined open plan space where a white gloss galley once stood offers a stylish update on the traditional kitchen layout.
Individually spaced tall cabinets are recessed in to a hidden wall to the left to create a sense of a wider space than actually exists and the removal of all wall cabinets opens out the room to add much needed light and create a vista. Focus is drawn down the kitchen elongating it once more with the use of patterned tiles creating a central carpet.
Katie Lee
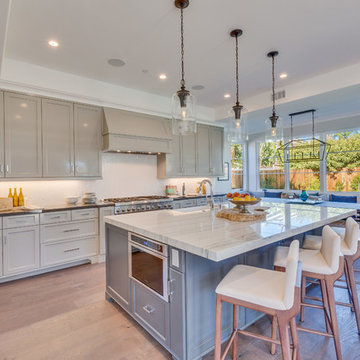
Modelo de cocina tradicional renovada con fregadero sobremueble, armarios con paneles empotrados, puertas de armario beige, salpicadero blanco, electrodomésticos con paneles, suelo de madera clara, una isla y suelo beige
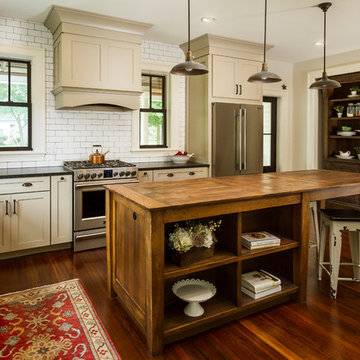
Building Design, Plans, and Interior Finishes by: Fluidesign Studio I Builder: Schmidt Homes Remodeling I Photographer: Seth Benn Photography
Modelo de cocinas en L campestre grande con fregadero sobremueble, armarios estilo shaker, puertas de armario beige, salpicadero blanco, salpicadero de azulejos tipo metro, electrodomésticos de acero inoxidable, suelo de madera en tonos medios, una isla, suelo marrón y encimera de granito
Modelo de cocinas en L campestre grande con fregadero sobremueble, armarios estilo shaker, puertas de armario beige, salpicadero blanco, salpicadero de azulejos tipo metro, electrodomésticos de acero inoxidable, suelo de madera en tonos medios, una isla, suelo marrón y encimera de granito
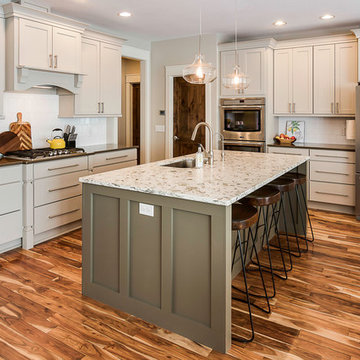
Gary Gunnerson
Imagen de cocinas en L tradicional renovada con fregadero bajoencimera, armarios estilo shaker, puertas de armario beige, suelo de madera en tonos medios, una isla y suelo marrón
Imagen de cocinas en L tradicional renovada con fregadero bajoencimera, armarios estilo shaker, puertas de armario beige, suelo de madera en tonos medios, una isla y suelo marrón
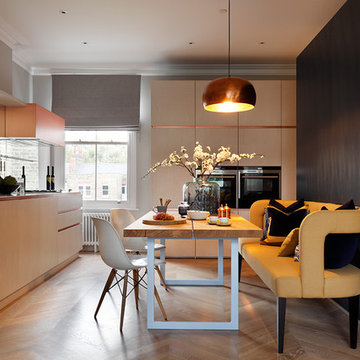
Mark Bolton
Imagen de cocina lineal actual pequeña con armarios con paneles lisos, puertas de armario beige, salpicadero con efecto espejo, suelo de madera clara y suelo beige
Imagen de cocina lineal actual pequeña con armarios con paneles lisos, puertas de armario beige, salpicadero con efecto espejo, suelo de madera clara y suelo beige
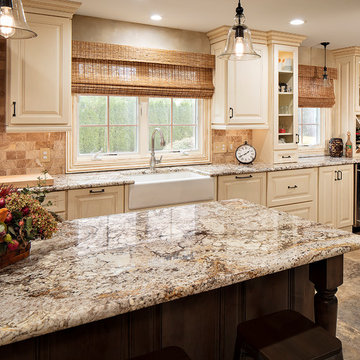
The custom island in this kitchen ties into the kitchen theme by using match warm earth tones in the backsplash tiles.
Diseño de cocinas en U clásico grande con fregadero sobremueble, armarios con paneles con relieve, puertas de armario beige, encimera de granito, salpicadero marrón, salpicadero de azulejos de piedra, electrodomésticos de acero inoxidable, suelo de baldosas de cerámica, una isla, suelo marrón y encimeras marrones
Diseño de cocinas en U clásico grande con fregadero sobremueble, armarios con paneles con relieve, puertas de armario beige, encimera de granito, salpicadero marrón, salpicadero de azulejos de piedra, electrodomésticos de acero inoxidable, suelo de baldosas de cerámica, una isla, suelo marrón y encimeras marrones
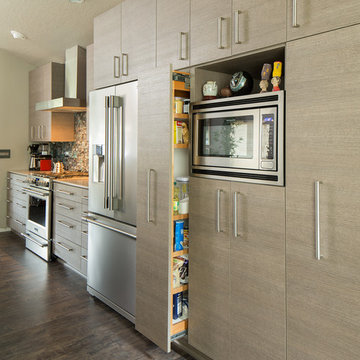
Diseño de cocina lineal tradicional renovada grande cerrada con fregadero bajoencimera, armarios con paneles lisos, puertas de armario beige, encimera de acrílico, salpicadero multicolor, salpicadero con mosaicos de azulejos, electrodomésticos de acero inoxidable, suelo de madera oscura, una isla y suelo marrón

Country Kitchen, exposed beams, farmhouse sink, subway tile backsplash, Wellborn Cabinets, stainless appliances
Ejemplo de cocinas en L clásica de tamaño medio sin isla con fregadero sobremueble, armarios con paneles empotrados, puertas de armario beige, encimera de granito, salpicadero beige, salpicadero de azulejos tipo metro, electrodomésticos de acero inoxidable, suelo de madera en tonos medios, suelo marrón y encimeras grises
Ejemplo de cocinas en L clásica de tamaño medio sin isla con fregadero sobremueble, armarios con paneles empotrados, puertas de armario beige, encimera de granito, salpicadero beige, salpicadero de azulejos tipo metro, electrodomésticos de acero inoxidable, suelo de madera en tonos medios, suelo marrón y encimeras grises

Tthe space was opened up to provide generous amounts of light, and wall-to-wall windows and doors were added to create one great dining experience and to allow the outside beauty to come inside. Eyes are immediately drawn to the expansive kitchen island. The custom island was painted a vintage grey with red undertones and distressed to create the perfect look. Throughout the kitchen the custom cabinets and drawers, made by Trademark Wood Products, were painted a soft, warm white. The ends of the island were custom set at the exact height for our homeowner who enjoys baking. The decision to keep the granite honed countertops lighter on the perimeter was made in order to keep the island as a bold statement. Along the outer custom wall of cabinetry incorporated a stylish and functional prep kitchen allowed our homeowners, who also love to entertain, a more useful and expansive space. After doubling the size of our homeowner’s preceding kitchen and adding custom features, baking, entertaining, or a casual night will never be the same as they overlook the backyard views of Minnehaha Creek.
Susan Gilmore Photography
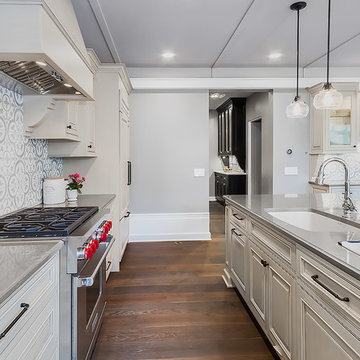
The kitchen, butler’s pantry, and laundry room uses Arbor Mills cabinetry and quartz counter tops. Wide plank flooring is installed to bring in an early world feel. Encaustic tiles and black iron hardware were used throughout. The butler’s pantry has polished brass latches and cup pulls which shine brightly on black painted cabinets. Across from the laundry room the fully custom mudroom wall was built around a salvaged 4” thick seat stained to match the laundry room cabinets.
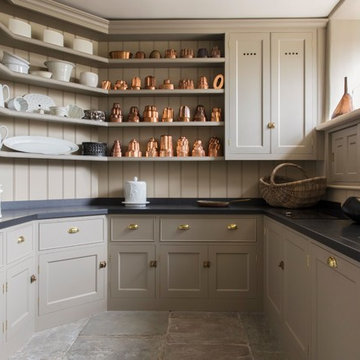
Emma Lewis
Ejemplo de cocinas en U de estilo de casa de campo sin isla con despensa, fregadero sobremueble, armarios estilo shaker, puertas de armario beige, salpicadero beige, salpicadero de madera y suelo gris
Ejemplo de cocinas en U de estilo de casa de campo sin isla con despensa, fregadero sobremueble, armarios estilo shaker, puertas de armario beige, salpicadero beige, salpicadero de madera y suelo gris
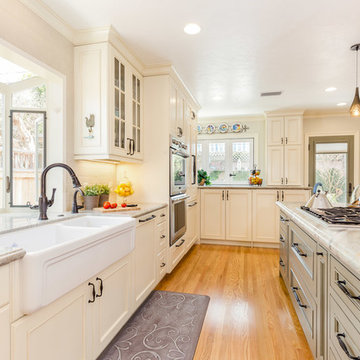
We had the pleasure of being featured in the Spring 2017 Home issue of Southbay Magazine. Showcased is an addition in south Redondo Beach where the goal was to bring the outdoors in. See the full spread for details on the project and our firm: http://www.oursouthbay.com/custom-design-construction-4/
45.110 ideas para cocinas con puertas de armario beige
4
